Small Cloakroom with Plywood Flooring Ideas and Designs
Refine by:
Budget
Sort by:Popular Today
1 - 20 of 88 photos

2階トイレスペース 造作・設備は、ホワイトを基調として、右側には、杉板のアクセント壁がある。
Small world-inspired cloakroom in Other with white cabinets, beige walls, plywood flooring, a vessel sink, solid surface worktops, grey floors, white worktops and a one-piece toilet.
Small world-inspired cloakroom in Other with white cabinets, beige walls, plywood flooring, a vessel sink, solid surface worktops, grey floors, white worktops and a one-piece toilet.
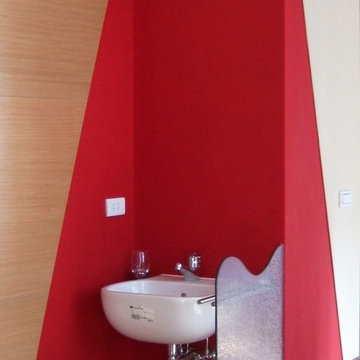
Photo of a small contemporary cloakroom in Other with a one-piece toilet, red walls, plywood flooring, a wall-mounted sink and brown floors.
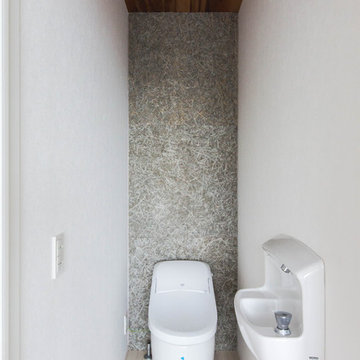
Space saving shared house 33.124㎡の狭小省スペースなシェアハウス
Inspiration for a small modern cloakroom in Kyoto with a bidet, grey walls, plywood flooring, a console sink and beige floors.
Inspiration for a small modern cloakroom in Kyoto with a bidet, grey walls, plywood flooring, a console sink and beige floors.
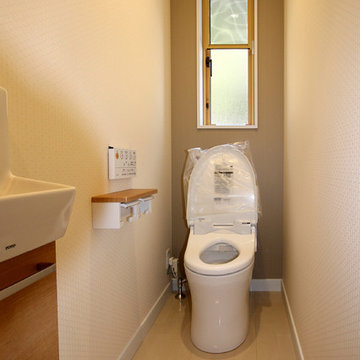
伊那市 I邸 トイレ
Photo by : Taito Kusakabe
Design ideas for a small modern cloakroom in Other with medium wood cabinets, a one-piece toilet, beige walls, plywood flooring and white floors.
Design ideas for a small modern cloakroom in Other with medium wood cabinets, a one-piece toilet, beige walls, plywood flooring and white floors.
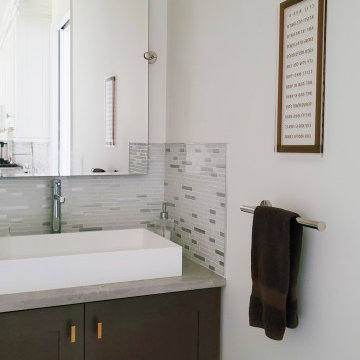
This beautiful living room is the definition of understated elegance. The space is comfortable and inviting, making it the perfect place to relax with your feet up and spend time with family and friends. The existing fireplace was resurfaced with textured large, format concrete-looking tile from Spain. The base was finished with a distressed black tile featuring a metallic sheen. Eight-foot tall sliding doors lead to the back, wrap around deck and allow lots of natural light into the space. The existing sectional and loveseat were incorporated into the new design and work well with the velvet ivory accent chairs. The space has two timeless brass and crystal chandeliers that genuinely elevate the room and draw the eye toward the ten-foot-high tray ceiling with a cove design. The large area rug grounds the seating area in the otherwise large living room. The details in the room have been carefully curated and tie in well with the brass chandeliers.
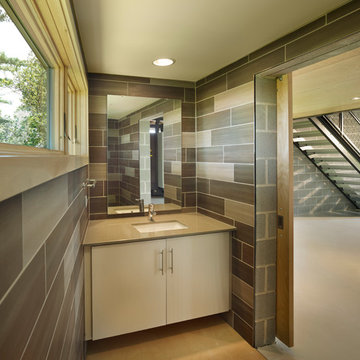
Halkin Photography
This is an example of a small contemporary cloakroom in Philadelphia with a submerged sink, flat-panel cabinets, beige cabinets, solid surface worktops, grey tiles, porcelain tiles, grey walls, plywood flooring and beige worktops.
This is an example of a small contemporary cloakroom in Philadelphia with a submerged sink, flat-panel cabinets, beige cabinets, solid surface worktops, grey tiles, porcelain tiles, grey walls, plywood flooring and beige worktops.
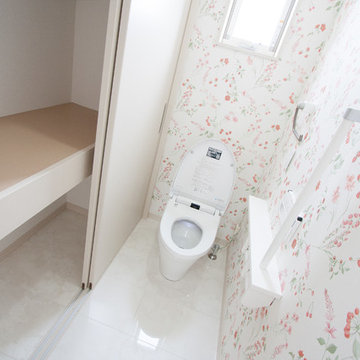
トイレ
側面下側は廊下から猫用扉で出入り出来る猫用トイレスペース
Small modern cloakroom in Other with medium wood cabinets, white walls, plywood flooring, an integrated sink, solid surface worktops and white floors.
Small modern cloakroom in Other with medium wood cabinets, white walls, plywood flooring, an integrated sink, solid surface worktops and white floors.
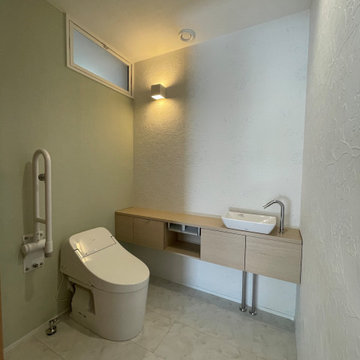
Design ideas for a small cloakroom in Other with white cabinets, a one-piece toilet, green walls, plywood flooring, a built-in sink, beige floors, a feature wall, a built in vanity unit, a wallpapered ceiling and wallpapered walls.
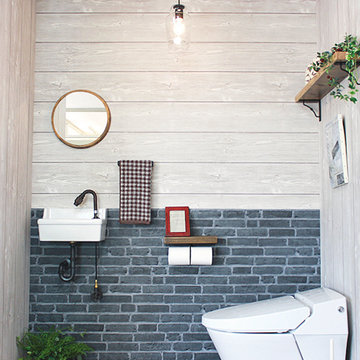
インダストリアルとは「工業の~」という意味で、古い工場やガレージ、倉庫などのイメージです。特に華美な装飾もないのにかっこいい。
現代からするとその飾りっ気のない武骨さがカッコよく映る。
「足場板ペーパーホルダーに合うインテリア」ということでこのコーディネートを提案させていただきました。
インダストリアルインテリアを作るにはヴィンテージ感のある「レンガ」「コンクリート」「木」をベースに「金属」「レザー」など組み合わせるのがおすすめです。
本物の「レンガ」や「コンクリート」を使うのは大変ですが、壁紙を使うと手軽に楽しむことができます。
「男前インテリア」とも言われていますが、男性だけではなく女性にも人気が高いインテリアです。
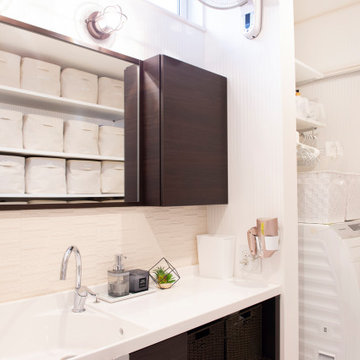
整理収納アドバイザー&住宅収納スペシャリスト資格保持
インテリアと整理収納を兼ね備えた住みやすく心地よい間取りの作り方をコーディネートいたします。
お家は一生ものの買い物。これからお家を建てる方は絶対に後悔しない家づくりをすすめてくださいね
*収納プランニングアドバイス ¥15,000~(一部屋あたり)
*自宅見学ツアー ¥8,000-(軽食付)
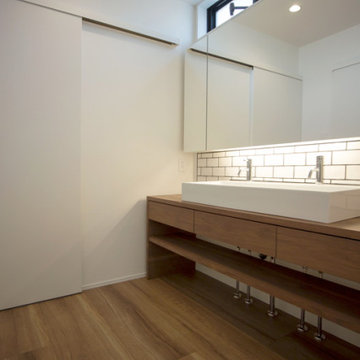
Design ideas for a small modern cloakroom in Other with freestanding cabinets, medium wood cabinets, white tiles, porcelain tiles, white walls, plywood flooring, a submerged sink, wooden worktops, brown floors, brown worktops, a built in vanity unit, a wallpapered ceiling and wallpapered walls.
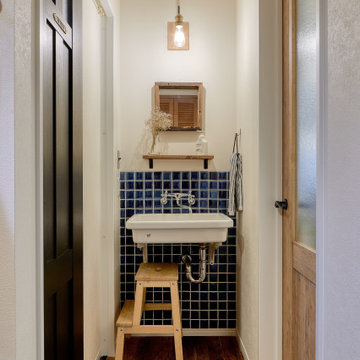
Inspiration for a small scandi cloakroom in Tokyo Suburbs with open cabinets, white cabinets, a wall mounted toilet, blue tiles, glass tiles, white walls, plywood flooring, a wall-mounted sink, engineered stone worktops, brown floors, brown worktops, a floating vanity unit, a wallpapered ceiling and wallpapered walls.
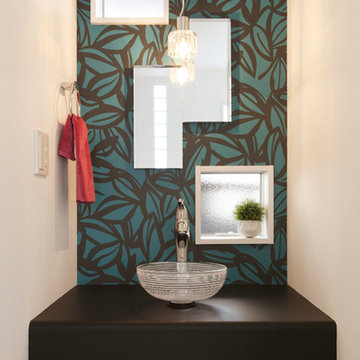
2階トイレ前の手洗いカウンター
窓の位置・ペンダントライト鏡のデザイン・洗面ボウル・水栓金具・カウンターの材質などをひとつひとつ組み合わせ、バランスよく配置しました。
小さなコーナーがまるごと、この家のアクセントになっている。そんな空間ができました。
Small modern cloakroom in Other with open cabinets, green walls, a built-in sink, black worktops, plywood flooring, laminate worktops and white floors.
Small modern cloakroom in Other with open cabinets, green walls, a built-in sink, black worktops, plywood flooring, laminate worktops and white floors.
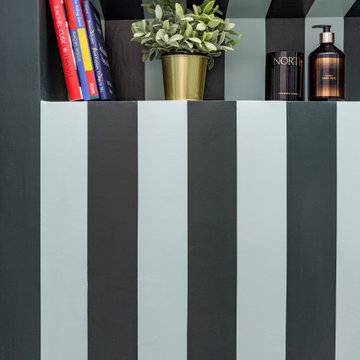
A cloakroom was created under the butterfly roof of this house. Painted stripes on the wall continue and meet on the floor as a checkered floor.
Photo of a small eclectic cloakroom in London with freestanding cabinets, green cabinets, a one-piece toilet, green walls, plywood flooring, a pedestal sink and green floors.
Photo of a small eclectic cloakroom in London with freestanding cabinets, green cabinets, a one-piece toilet, green walls, plywood flooring, a pedestal sink and green floors.
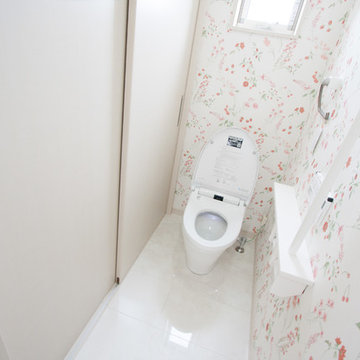
トイレ
側面下側は廊下から猫用扉で出入り出来る猫用トイレスペース
Inspiration for a small modern cloakroom in Other with medium wood cabinets, white walls, plywood flooring, an integrated sink, solid surface worktops and white floors.
Inspiration for a small modern cloakroom in Other with medium wood cabinets, white walls, plywood flooring, an integrated sink, solid surface worktops and white floors.
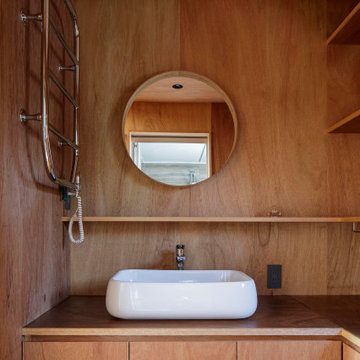
ラワン合板で仕上げることで他の部屋と統一感を持たせた洗面脱衣室。
Photo:中村晃
Photo of a small modern cloakroom in Tokyo Suburbs with beaded cabinets, brown cabinets, brown walls, plywood flooring, a built-in sink, wooden worktops, brown floors, brown worktops, a built in vanity unit, a wood ceiling and wood walls.
Photo of a small modern cloakroom in Tokyo Suburbs with beaded cabinets, brown cabinets, brown walls, plywood flooring, a built-in sink, wooden worktops, brown floors, brown worktops, a built in vanity unit, a wood ceiling and wood walls.

Photo by:大井川 茂兵衛
Design ideas for a small contemporary cloakroom in Other with open cabinets, light wood cabinets, white tiles, mosaic tiles, white walls, plywood flooring, a built-in sink, wooden worktops and brown floors.
Design ideas for a small contemporary cloakroom in Other with open cabinets, light wood cabinets, white tiles, mosaic tiles, white walls, plywood flooring, a built-in sink, wooden worktops and brown floors.
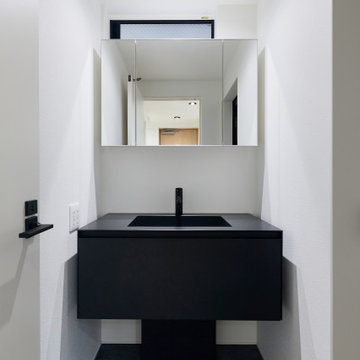
This is an example of a small contemporary cloakroom in Tokyo Suburbs with open cabinets, black cabinets, a one-piece toilet, brown walls, plywood flooring, stainless steel worktops, white floors, black worktops, a built in vanity unit, a wallpapered ceiling and wallpapered walls.
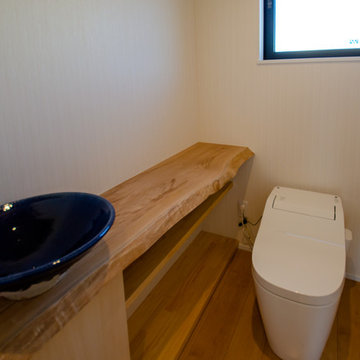
Small world-inspired cloakroom in Other with beaded cabinets, light wood cabinets, a one-piece toilet, white walls, plywood flooring, a vessel sink, wooden worktops, beige floors and blue worktops.
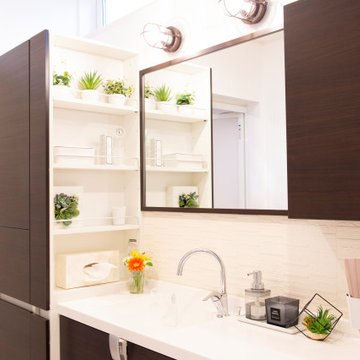
整理収納アドバイザー&住宅収納スペシャリスト資格保持
インテリアと整理収納を兼ね備えた住みやすく心地よい間取りの作り方をコーディネートいたします。
お家は一生ものの買い物。これからお家を建てる方は絶対に後悔しない家づくりをすすめてくださいね
*収納プランニングアドバイス ¥15,000~(一部屋あたり)
*自宅見学ツアー ¥8,000-(軽食付)
Small Cloakroom with Plywood Flooring Ideas and Designs
1