Small Cloakroom with Terracotta Flooring Ideas and Designs
Refine by:
Budget
Sort by:Popular Today
1 - 20 of 104 photos
Item 1 of 3

This is an example of a small contemporary cloakroom in Denver with grey tiles, metro tiles, terracotta flooring, a wall-mounted sink, concrete worktops, orange floors, grey worktops, a floating vanity unit and white walls.

A rich grasscloth wallpaper paired with a sleek, Spanish tile perfectly compliments this beautiful, talavera sink.
Small mediterranean cloakroom in San Diego with white tiles, ceramic tiles, blue walls, terracotta flooring, a vessel sink, wooden worktops, brown floors, brown worktops, a floating vanity unit and wallpapered walls.
Small mediterranean cloakroom in San Diego with white tiles, ceramic tiles, blue walls, terracotta flooring, a vessel sink, wooden worktops, brown floors, brown worktops, a floating vanity unit and wallpapered walls.

das neue Gäste WC ist teils mit Eichenholzdielen verkleidet, die angrenzen Wände und die Decke, einschl. der Tür wurden dunkelgrau lackiert
Photo of a small rustic cloakroom in Hanover with a wall mounted toilet, black walls, terracotta flooring, a vessel sink, wooden worktops, medium wood cabinets, red floors and brown worktops.
Photo of a small rustic cloakroom in Hanover with a wall mounted toilet, black walls, terracotta flooring, a vessel sink, wooden worktops, medium wood cabinets, red floors and brown worktops.
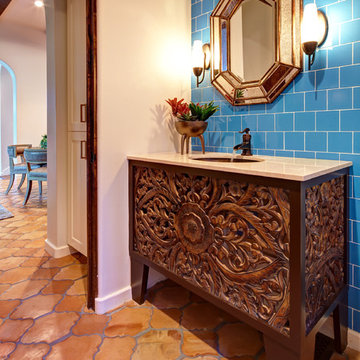
Aaron Dougherty Photo
This is an example of a small mediterranean cloakroom in Dallas with a submerged sink, freestanding cabinets, dark wood cabinets, blue tiles, ceramic tiles, terracotta flooring and blue walls.
This is an example of a small mediterranean cloakroom in Dallas with a submerged sink, freestanding cabinets, dark wood cabinets, blue tiles, ceramic tiles, terracotta flooring and blue walls.

Michael Baxter, Baxter Imaging
This is an example of a small mediterranean cloakroom in Phoenix with freestanding cabinets, wooden worktops, blue tiles, orange tiles, terracotta flooring, terracotta tiles, beige walls, a built-in sink, dark wood cabinets and brown worktops.
This is an example of a small mediterranean cloakroom in Phoenix with freestanding cabinets, wooden worktops, blue tiles, orange tiles, terracotta flooring, terracotta tiles, beige walls, a built-in sink, dark wood cabinets and brown worktops.
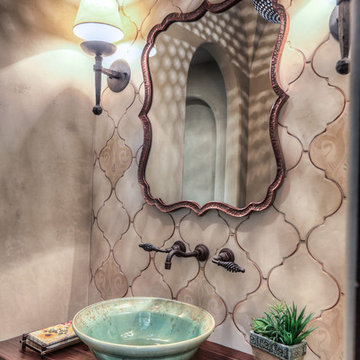
This is an example of a small mediterranean cloakroom in Houston with flat-panel cabinets, dark wood cabinets, a two-piece toilet, beige walls, terracotta flooring, a vessel sink, wooden worktops, red floors and brown worktops.
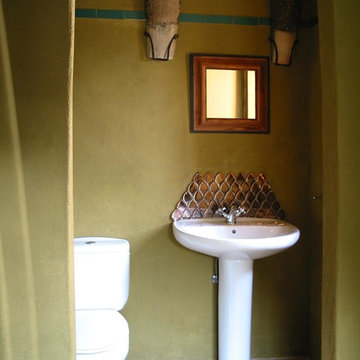
This is an example of a small bohemian cloakroom in Other with a two-piece toilet, green walls, terracotta flooring and a pedestal sink.
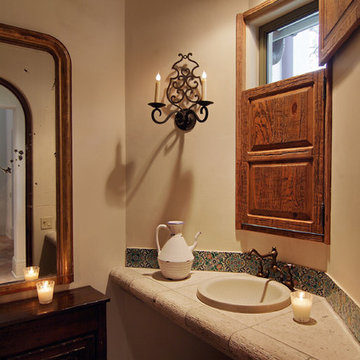
Trey Hunter Photography
Design ideas for a small mediterranean cloakroom in Houston with dark wood cabinets, mosaic tiles, beige walls, terracotta flooring, a built-in sink and tiled worktops.
Design ideas for a small mediterranean cloakroom in Houston with dark wood cabinets, mosaic tiles, beige walls, terracotta flooring, a built-in sink and tiled worktops.
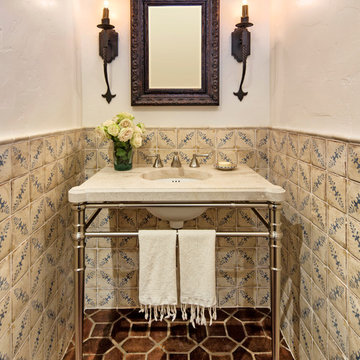
Interior Designer: Deborah Campbell
Photographer: Jim Bartsch
Small mediterranean cloakroom in Santa Barbara with a console sink, beige tiles, brown tiles, ceramic tiles, white walls, terracotta flooring and beige worktops.
Small mediterranean cloakroom in Santa Barbara with a console sink, beige tiles, brown tiles, ceramic tiles, white walls, terracotta flooring and beige worktops.
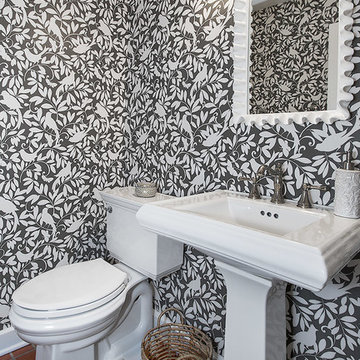
Small traditional cloakroom in Chicago with white cabinets, a one-piece toilet, green walls, terracotta flooring, a pedestal sink and orange floors.
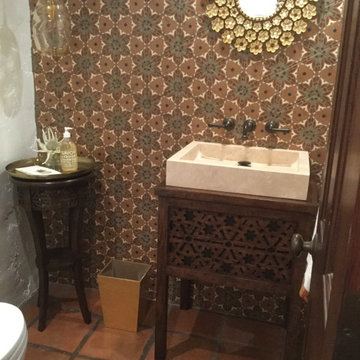
This is an example of a small cloakroom in San Diego with freestanding cabinets, dark wood cabinets, multi-coloured tiles, cement tiles, white walls, terracotta flooring, a vessel sink, wooden worktops, orange floors, brown worktops and a freestanding vanity unit.
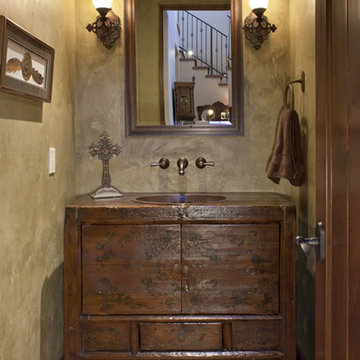
Design ideas for a small cloakroom in Phoenix with flat-panel cabinets, dark wood cabinets, beige walls, a built-in sink, wooden worktops and terracotta flooring.
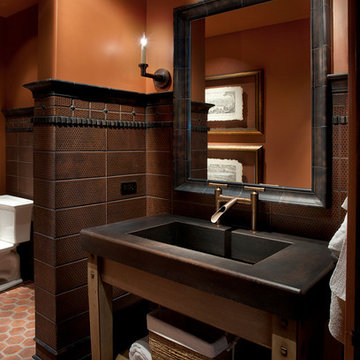
Dino Tonn Photography, Inc.
Design ideas for a small mediterranean cloakroom in Phoenix with an integrated sink, brown tiles, orange walls, terracotta flooring and black worktops.
Design ideas for a small mediterranean cloakroom in Phoenix with an integrated sink, brown tiles, orange walls, terracotta flooring and black worktops.
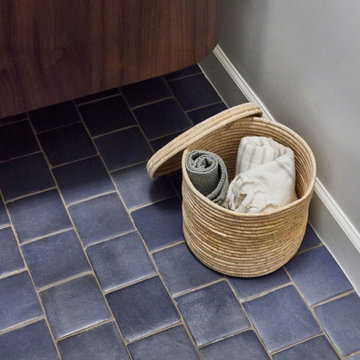
Small traditional cloakroom in San Francisco with flat-panel cabinets, medium wood cabinets, white walls, terracotta flooring, blue floors and a floating vanity unit.
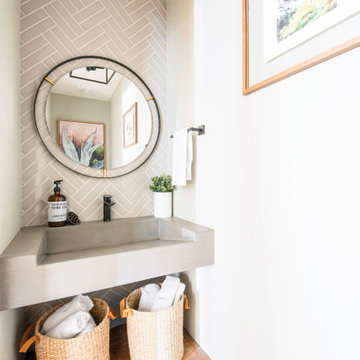
Inspiration for a small modern cloakroom in Denver with grey cabinets, grey tiles, metro tiles, beige walls, terracotta flooring, a wall-mounted sink, concrete worktops, orange floors, grey worktops and a floating vanity unit.
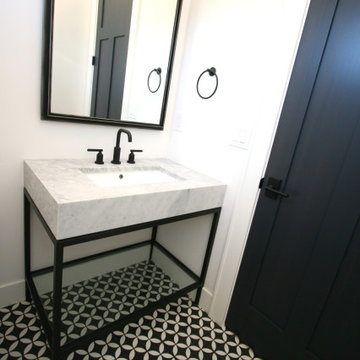
Design ideas for a small traditional cloakroom in Seattle with freestanding cabinets, black cabinets, a two-piece toilet, white walls, terracotta flooring, a submerged sink, marble worktops, black floors, grey worktops and a freestanding vanity unit.
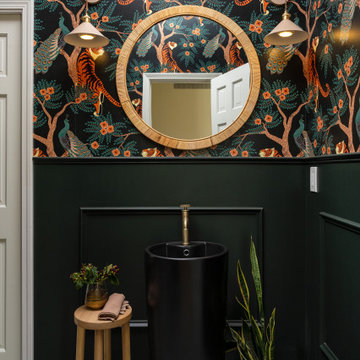
Photo of a small traditional cloakroom in Kansas City with black cabinets, a two-piece toilet, green walls, terracotta flooring, a pedestal sink, blue floors, a freestanding vanity unit and wainscoting.
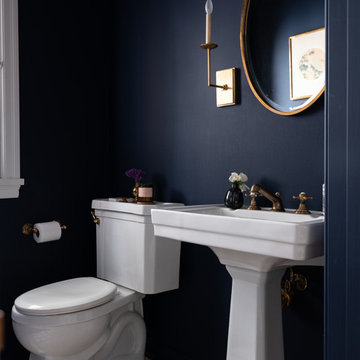
Renovation of 1920's historic home in the heart of Hancock Park. Architectural remodel to re-configured the downstairs floor plan, allowing for an expanded kitchen and family room. Bespoke english style kitchen and bathrooms preserve the charm of this historic gem.
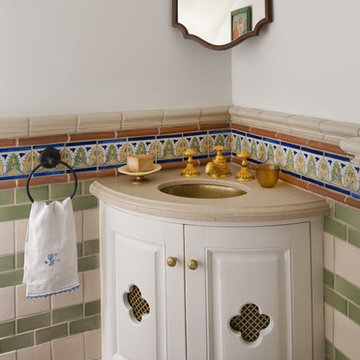
Interior Design: Ashley Astleford
Photography: Dan Piassick
Builder: Barry Buford
Design ideas for a small mediterranean cloakroom in San Diego with a submerged sink, white cabinets, travertine worktops, white walls and terracotta flooring.
Design ideas for a small mediterranean cloakroom in San Diego with a submerged sink, white cabinets, travertine worktops, white walls and terracotta flooring.

An original 1930’s English Tudor with only 2 bedrooms and 1 bath spanning about 1730 sq.ft. was purchased by a family with 2 amazing young kids, we saw the potential of this property to become a wonderful nest for the family to grow.
The plan was to reach a 2550 sq. ft. home with 4 bedroom and 4 baths spanning over 2 stories.
With continuation of the exiting architectural style of the existing home.
A large 1000sq. ft. addition was constructed at the back portion of the house to include the expended master bedroom and a second-floor guest suite with a large observation balcony overlooking the mountains of Angeles Forest.
An L shape staircase leading to the upstairs creates a moment of modern art with an all white walls and ceilings of this vaulted space act as a picture frame for a tall window facing the northern mountains almost as a live landscape painting that changes throughout the different times of day.
Tall high sloped roof created an amazing, vaulted space in the guest suite with 4 uniquely designed windows extruding out with separate gable roof above.
The downstairs bedroom boasts 9’ ceilings, extremely tall windows to enjoy the greenery of the backyard, vertical wood paneling on the walls add a warmth that is not seen very often in today’s new build.
The master bathroom has a showcase 42sq. walk-in shower with its own private south facing window to illuminate the space with natural morning light. A larger format wood siding was using for the vanity backsplash wall and a private water closet for privacy.
In the interior reconfiguration and remodel portion of the project the area serving as a family room was transformed to an additional bedroom with a private bath, a laundry room and hallway.
The old bathroom was divided with a wall and a pocket door into a powder room the leads to a tub room.
The biggest change was the kitchen area, as befitting to the 1930’s the dining room, kitchen, utility room and laundry room were all compartmentalized and enclosed.
We eliminated all these partitions and walls to create a large open kitchen area that is completely open to the vaulted dining room. This way the natural light the washes the kitchen in the morning and the rays of sun that hit the dining room in the afternoon can be shared by the two areas.
The opening to the living room remained only at 8’ to keep a division of space.
Small Cloakroom with Terracotta Flooring Ideas and Designs
1