Small Coastal Home Design Photos

The master bathroom features a custom flat panel vanity with Caesarstone countertop, onyx look porcelain wall tiles, patterned cement floor tiles and a metallic look accent tile around the mirror, over the toilet and on the shampoo niche.
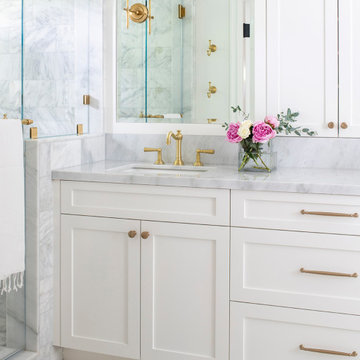
In Southern California there are pockets of darling cottages built in the early 20th century that we like to call jewelry boxes. They are quaint, full of charm and usually a bit cramped. Our clients have a growing family and needed a modern, functional home. They opted for a renovation that directly addressed their concerns.
When we first saw this 2,170 square-foot 3-bedroom beach cottage, the front door opened directly into a staircase and a dead-end hallway. The kitchen was cramped, the living room was claustrophobic and everything felt dark and dated.
The big picture items included pitching the living room ceiling to create space and taking down a kitchen wall. We added a French oven and luxury range that the wife had always dreamed about, a custom vent hood, and custom-paneled appliances.
We added a downstairs half-bath for guests (entirely designed around its whimsical wallpaper) and converted one of the existing bathrooms into a Jack-and-Jill, connecting the kids’ bedrooms, with double sinks and a closed-off toilet and shower for privacy.
In the bathrooms, we added white marble floors and wainscoting. We created storage throughout the home with custom-cabinets, new closets and built-ins, such as bookcases, desks and shelving.
White Sands Design/Build furnished the entire cottage mostly with commissioned pieces, including a custom dining table and upholstered chairs. We updated light fixtures and added brass hardware throughout, to create a vintage, bo-ho vibe.
The best thing about this cottage is the charming backyard accessory dwelling unit (ADU), designed in the same style as the larger structure. In order to keep the ADU it was necessary to renovate less than 50% of the main home, which took some serious strategy, otherwise the non-conforming ADU would need to be torn out. We renovated the bathroom with white walls and pine flooring, transforming it into a get-away that will grow with the girls.

Small beach style shower room bathroom in Orange County with flat-panel cabinets and light wood cabinets.
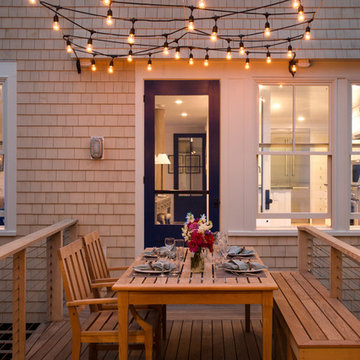
photography by Jonathan Reece
Photo of a small beach style back terrace in Portland Maine with no cover.
Photo of a small beach style back terrace in Portland Maine with no cover.
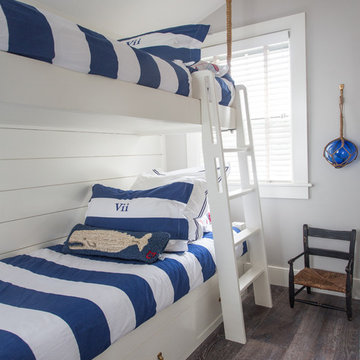
Bunk Bed are great for small houses, specially if inspired by the ocean.
// TEAM //// Architect: Design Associates, Inc. ////
Builder: Daily Construction ////
Interior Design: Kristin Paton Interiors ////
Photos: Eric Roth Photography

This is an example of a small and green nautical bungalow detached house in Baltimore with concrete fibreboard cladding, a pitched roof and a shingle roof.

coastal style kitchen
Inspiration for a small beach style single-wall kitchen/diner in Orange County with a belfast sink, shaker cabinets, white cabinets, quartz worktops, white splashback, porcelain splashback, stainless steel appliances, medium hardwood flooring, a breakfast bar, brown floors, white worktops and a vaulted ceiling.
Inspiration for a small beach style single-wall kitchen/diner in Orange County with a belfast sink, shaker cabinets, white cabinets, quartz worktops, white splashback, porcelain splashback, stainless steel appliances, medium hardwood flooring, a breakfast bar, brown floors, white worktops and a vaulted ceiling.

This Condo has been in the family since it was first built. And it was in desperate need of being renovated. The kitchen was isolated from the rest of the condo. The laundry space was an old pantry that was converted. We needed to open up the kitchen to living space to make the space feel larger. By changing the entrance to the first guest bedroom and turn in a den with a wonderful walk in owners closet.
Then we removed the old owners closet, adding that space to the guest bath to allow us to make the shower bigger. In addition giving the vanity more space.
The rest of the condo was updated. The master bath again was tight, but by removing walls and changing door swings we were able to make it functional and beautiful all that the same time.

Coastal transitional dining space with built-in bench
This is an example of a small nautical dining room in Boston with banquette seating, white walls, medium hardwood flooring and brown floors.
This is an example of a small nautical dining room in Boston with banquette seating, white walls, medium hardwood flooring and brown floors.

Subway shaped tile installed in a vertical pattern adds a more modern feel. Tile in soothing spa colors envelop the shower. A cantilevered quartz bench in the shower rests beneath over sized niches providing ample storage.

This family camp on Whidbey Island is designed with a main cabin and two small sleeping cabins. The main cabin is a one story with a loft and includes two bedrooms and a kitchen. The cabins are arranged in a semi circle around the open meadow.
Designed by: H2D Architecture + Design
www.h2darchitects.com
Photos by: Chad Coleman Photography
#whidbeyisland
#whidbeyislandarchitect
#h2darchitects
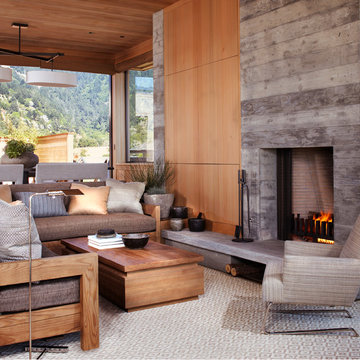
Inspiration for a small beach style open plan living room in San Francisco with a standard fireplace and a concrete fireplace surround.
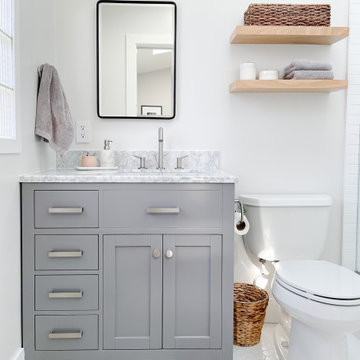
Small coastal ensuite bathroom in San Francisco with shaker cabinets, grey cabinets, porcelain flooring, marble worktops, white floors, grey worktops, a single sink and a built in vanity unit.

Small nautical shower room bathroom in San Diego with shaker cabinets, blue cabinets, a one-piece toilet, white tiles, metro tiles, white walls, porcelain flooring, a submerged sink, marble worktops, grey floors, a hinged door, grey worktops, a shower bench, a single sink and a freestanding vanity unit.

Dining room featuring light white oak flooring, custom built-in bench for additional seating, horizontal shiplap walls, and a mushroom board ceiling.
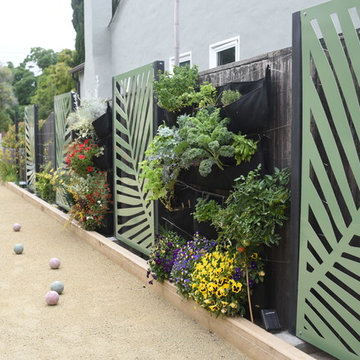
The vertical garden provides a small scale herb and vegetable garden with edible flowers. It's located close to the kitchen for ease of use and care.

Matt Francis Photos
Photo of a small beach style u-shaped kitchen in Boston with a submerged sink, shaker cabinets, white cabinets, engineered stone countertops, green splashback, stainless steel appliances, medium hardwood flooring, no island, white worktops and matchstick tiled splashback.
Photo of a small beach style u-shaped kitchen in Boston with a submerged sink, shaker cabinets, white cabinets, engineered stone countertops, green splashback, stainless steel appliances, medium hardwood flooring, no island, white worktops and matchstick tiled splashback.

Photo taken as you walk into the Laundry Room from the Garage. Doorway to Kitchen is to the immediate right in photo. Photo tile mural (from The Tile Mural Store www.tilemuralstore.com ) behind the sink was used to evoke nature and waterfowl on the nearby Chesapeake Bay, as well as an entry focal point of interest for the room.
Photo taken by homeowner.
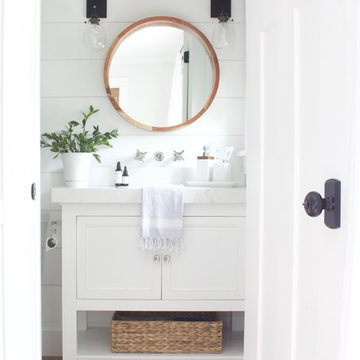
Design ideas for a small nautical ensuite bathroom in Orlando with shaker cabinets, white cabinets, an alcove shower, a one-piece toilet, white walls, ceramic flooring, engineered stone worktops, brown floors and a shower curtain.
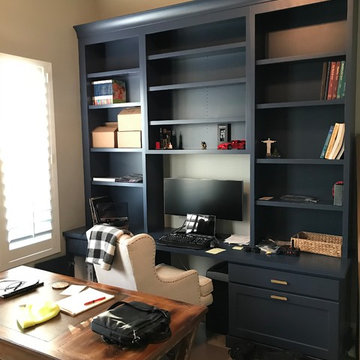
This is an example of a small coastal study in Salt Lake City with beige walls, carpet, no fireplace, a built-in desk and beige floors.
Small Coastal Home Design Photos
1



















