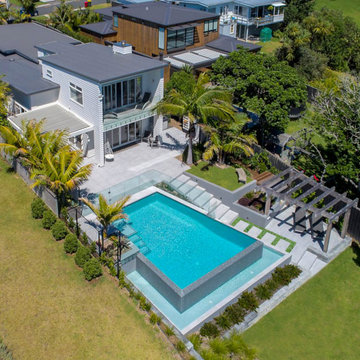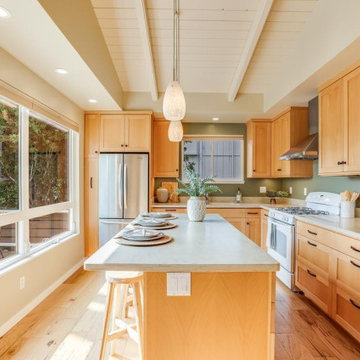Small Coastal Home Design Photos
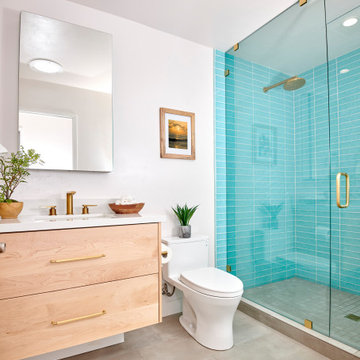
Small coastal shower room bathroom in San Diego with flat-panel cabinets, light wood cabinets, an alcove shower, a two-piece toilet, blue tiles, glass tiles, white walls, porcelain flooring, a submerged sink, engineered stone worktops, beige floors, a hinged door, white worktops, a shower bench, a single sink and a floating vanity unit.

Photo of a small nautical vestibule in Seattle with white walls, light hardwood flooring, a stable front door, a red front door, a wood ceiling and beige floors.

Complete bathroom remodel - The bathroom was completely gutted to studs. A curb-less stall shower was added with a glass panel instead of a shower door. This creates a barrier free space maintaining the light and airy feel of the complete interior remodel. The fireclay tile is recessed into the wall allowing for a clean finish without the need for bull nose tile. The light finishes are grounded with a wood vanity and then all tied together with oil rubbed bronze faucets.
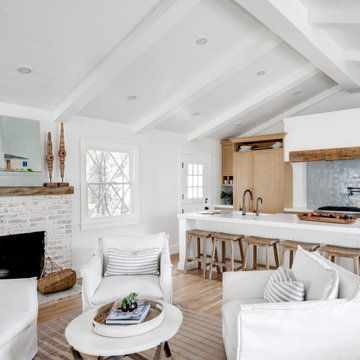
Bright and airy cottage great room with natural elements and pops of blue.
Inspiration for a small beach style living room in Orange County with a vaulted ceiling.
Inspiration for a small beach style living room in Orange County with a vaulted ceiling.
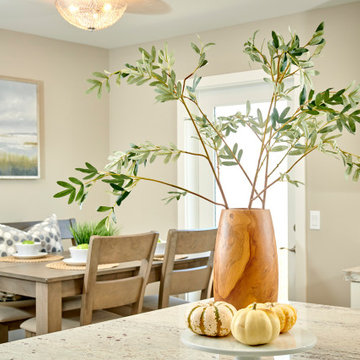
Good morning San Diego!
Design ideas for a small coastal kitchen in San Diego with shaker cabinets, white cabinets, granite worktops, an island and multicoloured worktops.
Design ideas for a small coastal kitchen in San Diego with shaker cabinets, white cabinets, granite worktops, an island and multicoloured worktops.
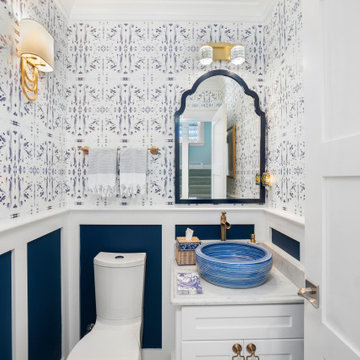
Whole house remodel in Narragansett RI. We reconfigured the floor plan and added a small addition to the right side to extend the kitchen. Thus creating a gorgeous transitional kitchen with plenty of room for cooking, storage, and entertaining. The dining room can now seat up to 12 with a recessed hutch for a few extra inches in the space. The new half bath provides lovely shades of blue and is sure to catch your eye! The rear of the first floor now has a private and cozy guest suite.
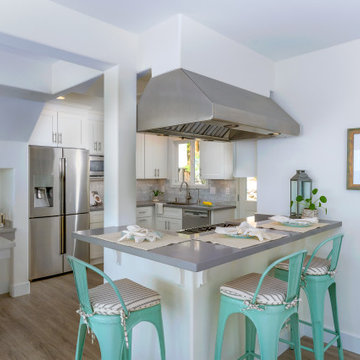
This beach home was originally built in 1936. It's a great property, just steps from the sand, but it needed a major overhaul from the foundation to a new copper roof. Inside, we designed and created an open concept living, kitchen and dining area, perfect for hosting or lounging. The result? A home remodel that surpassed the homeowner's dreams.
Outside, adding a custom shower and quality materials like Trex decking added function and style to the exterior. And with panoramic views like these, you want to spend as much time outdoors as possible!
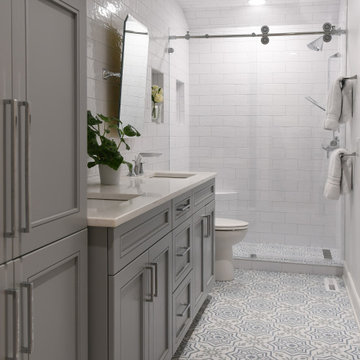
Photo of a small nautical shower room bathroom in Atlanta with flat-panel cabinets, grey cabinets, white tiles, porcelain tiles, porcelain flooring, a submerged sink, solid surface worktops, multi-coloured floors, a sliding door, white worktops, a wall niche, double sinks and a built in vanity unit.
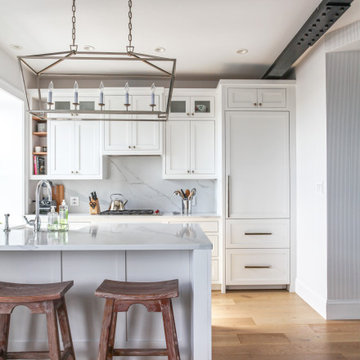
Inspiration for a small beach style single-wall kitchen/diner in New York with a belfast sink, recessed-panel cabinets, white cabinets, engineered stone countertops, white splashback, engineered quartz splashback, stainless steel appliances, light hardwood flooring, a breakfast bar and white worktops.
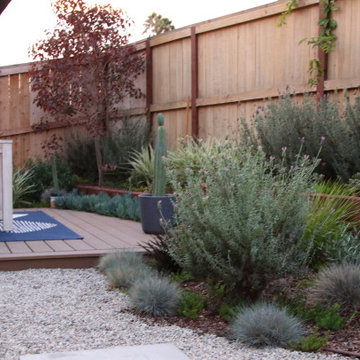
Small space landscape design. Drought tolerant planting with relaxed elements but structured spaces.
Photo of a small coastal back xeriscape partial sun garden in Los Angeles with a vegetable patch and concrete paving.
Photo of a small coastal back xeriscape partial sun garden in Los Angeles with a vegetable patch and concrete paving.
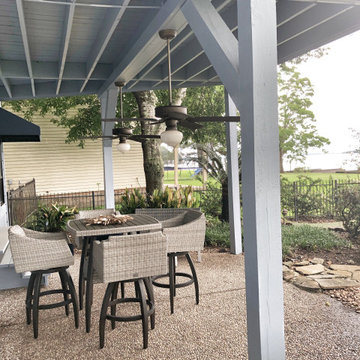
Redo of outdoor lake home. New paint, restructure of patio, new furniture and new accessories.
Design ideas for a small coastal patio in Houston.
Design ideas for a small coastal patio in Houston.

Photo of a small nautical kitchen/dining room in Los Angeles with grey walls, light hardwood flooring and no fireplace.

This cozy lake cottage skillfully incorporates a number of features that would normally be restricted to a larger home design. A glance of the exterior reveals a simple story and a half gable running the length of the home, enveloping the majority of the interior spaces. To the rear, a pair of gables with copper roofing flanks a covered dining area that connects to a screened porch. Inside, a linear foyer reveals a generous staircase with cascading landing. Further back, a centrally placed kitchen is connected to all of the other main level entertaining spaces through expansive cased openings. A private study serves as the perfect buffer between the homes master suite and living room. Despite its small footprint, the master suite manages to incorporate several closets, built-ins, and adjacent master bath complete with a soaker tub flanked by separate enclosures for shower and water closet. Upstairs, a generous double vanity bathroom is shared by a bunkroom, exercise space, and private bedroom. The bunkroom is configured to provide sleeping accommodations for up to 4 people. The rear facing exercise has great views of the rear yard through a set of windows that overlook the copper roof of the screened porch below.
Builder: DeVries & Onderlinde Builders
Interior Designer: Vision Interiors by Visbeen
Photographer: Ashley Avila Photography
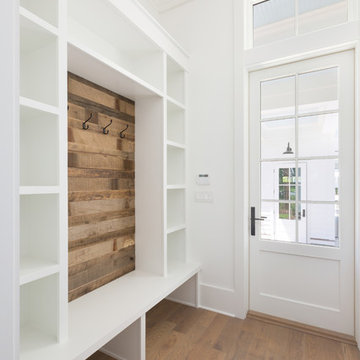
Photo of a small nautical boot room in Charleston with white walls, medium hardwood flooring, a single front door, a white front door and brown floors.
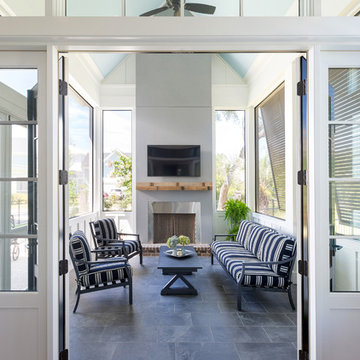
Small nautical side screened veranda in Charleston with decking and a roof extension.
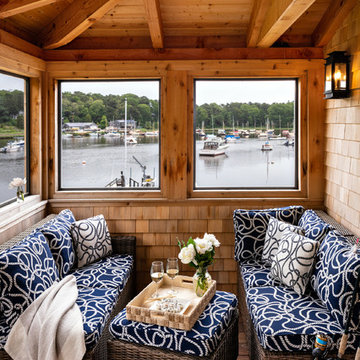
Small beach style screened veranda in Boston with decking and a roof extension.
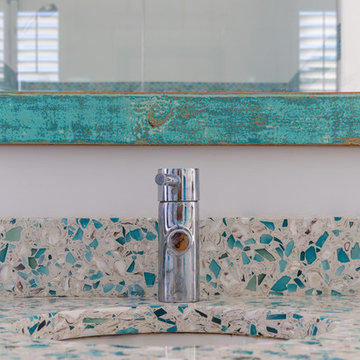
Master Bath Vanity with Aqua glass knobs and custom mirror. Recycled Glass Countertops
Photo of a small nautical ensuite bathroom in Charleston with freestanding cabinets, white cabinets, a freestanding bath, white walls, cement flooring, terrazzo worktops, beige floors and multi-coloured worktops.
Photo of a small nautical ensuite bathroom in Charleston with freestanding cabinets, white cabinets, a freestanding bath, white walls, cement flooring, terrazzo worktops, beige floors and multi-coloured worktops.

Small coastal cloakroom in Los Angeles with marble flooring, beige tiles, brown tiles, grey tiles, porcelain tiles, multi-coloured walls, a console sink and multi-coloured floors.
Small Coastal Home Design Photos
6




















