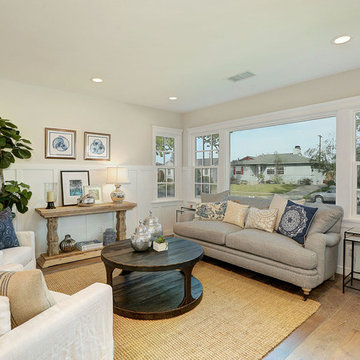Small Coastal Living Room Ideas and Designs
Sort by:Popular Today
1 - 20 of 1,398 photos

Richard Leo Johnson
Wall & Trim Color: Sherwin Williams - Extra White 7006
Chairs: CR Laine - Brooklyn Swivel Chair w/ Lenno-Indigo linen fabric
Pillows: Schumacher, Miles Reed - Celadon
Side Table: Farmhouse Pottery, Vermont Wood Stump - 18" White
Coffee Table: Vintage
Seagrass Rug & Runner: Design Materials Inc., Hilo w/ basket-weave linen trim in Mocha
Ladder: Asher + Rye, TineKHome
Throw Blanket: Asher + Rye, Distant Echo
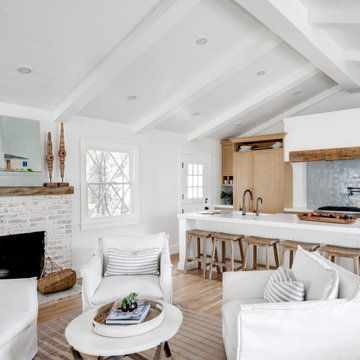
Bright and airy cottage great room with natural elements and pops of blue.
Inspiration for a small beach style living room in Orange County with a vaulted ceiling.
Inspiration for a small beach style living room in Orange County with a vaulted ceiling.
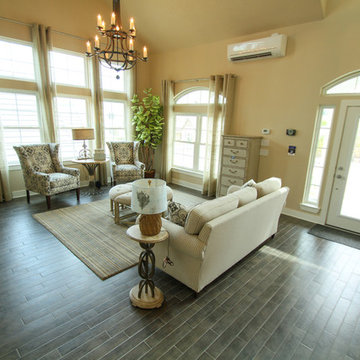
Photo of a small beach style formal mezzanine living room in Houston with porcelain flooring and no fireplace.
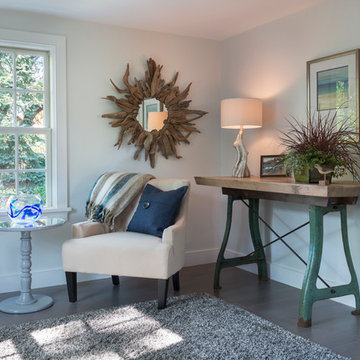
A successful design build project by Red House. This home underwent a complete interior and exterior renovation including a shed dormer addition on the rear. All new finishes, windows, cabinets, insulation, and mechanical systems. Photo by Nat Rea
Instagram: @redhousedesignbuild

A crisp and consistent color scheme and composition creates an airy, unified mood throughout the diminutive 13' x 13' living room. Dark hardwood floors add warmth and contrast. We added thick moldings to architecturally enhance the house.
Gauzy cotton Roman shades dress new hurricane-proof windows and coax additional natural light into the home. Because of their versatility, pairs of furniture instead of single larger pieces are used throughout the home. This helps solve the space problem because these smaller pieces can be moved and stored easily.
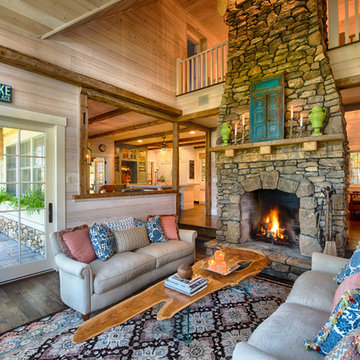
Scott Amundson
Inspiration for a small beach style formal open plan living room in Minneapolis with dark hardwood flooring, a standard fireplace, white walls and a stone fireplace surround.
Inspiration for a small beach style formal open plan living room in Minneapolis with dark hardwood flooring, a standard fireplace, white walls and a stone fireplace surround.

Sun, sand, surf, and some homosexuality. Welcome to Ptown! Our home is inspired by summer breezes, local flair, and a passion for togetherness. We created layers using natural fibers, textual grasscloths, “knotty” artwork, and one-of-a-kind vintage finds. Brass metals, exposed ceiling planks, and unkempt linens provide beachside casualness.

Inspiration for a small beach style open plan living room in Seattle with white walls, a wall mounted tv, brown floors, a wood ceiling, medium hardwood flooring, a ribbon fireplace and a tiled fireplace surround.
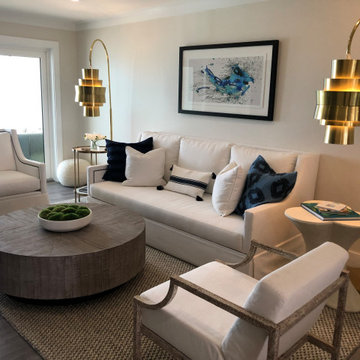
Open Plan Living Room with Custom Furnishings, Fixtures, Rugs, and Accessories.
Client cut and installed the custom millwork & hand painted the walls.

The centerpiece and focal point to this tiny home living room is the grand circular-shaped window which is actually two half-moon windows jointed together where the mango woof bartop is placed. This acts as a work and dining space. Hanging plants elevate the eye and draw it upward to the high ceilings. Colors are kept clean and bright to expand the space. The loveseat folds out into a sleeper and the ottoman/bench lifts to offer more storage. The round rug mirrors the window adding consistency. This tropical modern coastal Tiny Home is built on a trailer and is 8x24x14 feet. The blue exterior paint color is called cabana blue. The large circular window is quite the statement focal point for this how adding a ton of curb appeal. The round window is actually two round half-moon windows stuck together to form a circle. There is an indoor bar between the two windows to make the space more interactive and useful- important in a tiny home. There is also another interactive pass-through bar window on the deck leading to the kitchen making it essentially a wet bar. This window is mirrored with a second on the other side of the kitchen and the are actually repurposed french doors turned sideways. Even the front door is glass allowing for the maximum amount of light to brighten up this tiny home and make it feel spacious and open. This tiny home features a unique architectural design with curved ceiling beams and roofing, high vaulted ceilings, a tiled in shower with a skylight that points out over the tongue of the trailer saving space in the bathroom, and of course, the large bump-out circle window and awning window that provides dining spaces.
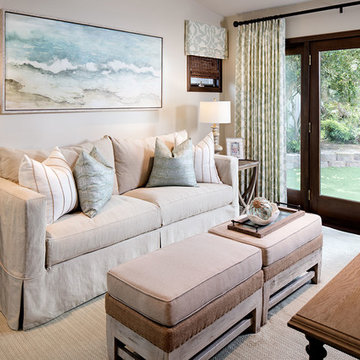
Zack Benson Photography
Small coastal living room in San Diego with beige walls, carpet and feature lighting.
Small coastal living room in San Diego with beige walls, carpet and feature lighting.
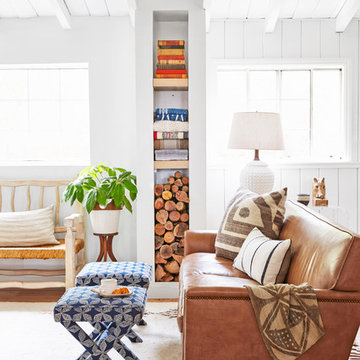
Inspiration for a small nautical open plan living room in Los Angeles with white walls, light hardwood flooring and feature lighting.
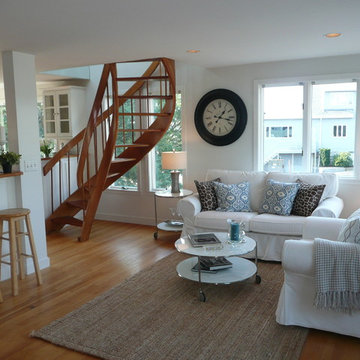
Staging & Photos by: Betsy Konaxis, BK Classic Collections Home Stagers
Inspiration for a small coastal formal open plan living room in Boston with white walls, light hardwood flooring, a standard fireplace, a wooden fireplace surround, no tv and brown floors.
Inspiration for a small coastal formal open plan living room in Boston with white walls, light hardwood flooring, a standard fireplace, a wooden fireplace surround, no tv and brown floors.
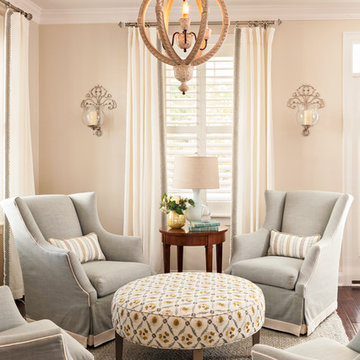
Dan Cutrona
Small beach style living room in Boston with dark hardwood flooring, no fireplace, no tv and beige walls.
Small beach style living room in Boston with dark hardwood flooring, no fireplace, no tv and beige walls.
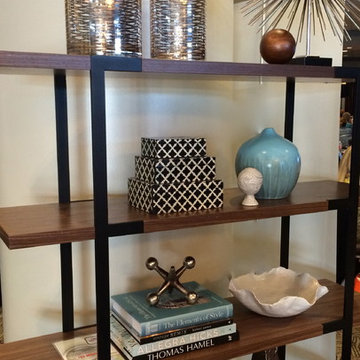
This was a quick gathering of pieces to make a 'beachy' statement on this great bookshelf. The colors and textures of the beach are included in the various accessories chosen. Photo by April King

This is an example of a small coastal open plan living room in Other with a wall mounted tv, concrete flooring, grey floors, exposed beams and brick walls.
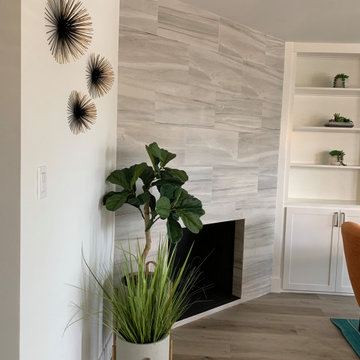
A beautiful urban beachside apartment in Corona Del Mar, CA. Open concept entry, living, dining, and kitchen are the primary spaces to hang out in.
This is an example of a small beach style living room in Other with white walls, vinyl flooring, a corner fireplace and beige floors.
This is an example of a small beach style living room in Other with white walls, vinyl flooring, a corner fireplace and beige floors.

The centerpiece and focal point to this tiny home living room is the grand circular-shaped window which is actually two half-moon windows jointed together where the mango woof bar-top is placed. This acts as a work and dining space. Hanging plants elevate the eye and draw it upward to the high ceilings. Colors are kept clean and bright to expand the space. The love-seat folds out into a sleeper and the ottoman/bench lifts to offer more storage. The round rug mirrors the window adding consistency. This tropical modern coastal Tiny Home is built on a trailer and is 8x24x14 feet. The blue exterior paint color is called cabana blue. The large circular window is quite the statement focal point for this how adding a ton of curb appeal. The round window is actually two round half-moon windows stuck together to form a circle. There is an indoor bar between the two windows to make the space more interactive and useful- important in a tiny home. There is also another interactive pass-through bar window on the deck leading to the kitchen making it essentially a wet bar. This window is mirrored with a second on the other side of the kitchen and the are actually repurposed french doors turned sideways. Even the front door is glass allowing for the maximum amount of light to brighten up this tiny home and make it feel spacious and open. This tiny home features a unique architectural design with curved ceiling beams and roofing, high vaulted ceilings, a tiled in shower with a skylight that points out over the tongue of the trailer saving space in the bathroom, and of course, the large bump-out circle window and awning window that provides dining spaces.
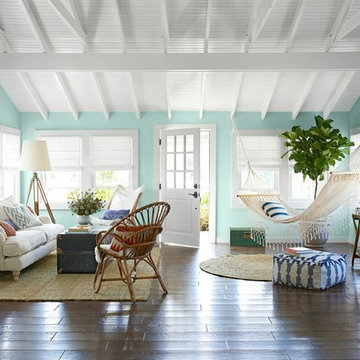
The open plan living gave us room to play with layout, but also put in some special and unexpected touches. Who wouldn't want a hammock indoors?
Natural fiber rugs help to ground the spaces, while white washed wood ceilings keep it all light and fresh.
Photo: Alec Hemer
Small Coastal Living Room Ideas and Designs
1
