Small Conservatory with Laminate Floors Ideas and Designs
Refine by:
Budget
Sort by:Popular Today
1 - 20 of 66 photos
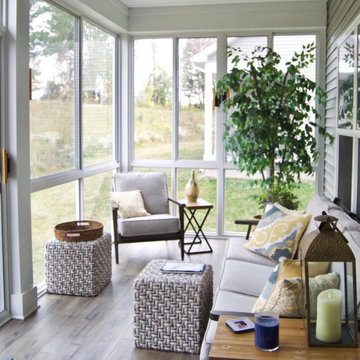
3 Season Sun Room with sliding glass panels/ Screens. Laminate flooring
Inspiration for a small conservatory in New York with laminate floors, a standard ceiling and brown floors.
Inspiration for a small conservatory in New York with laminate floors, a standard ceiling and brown floors.
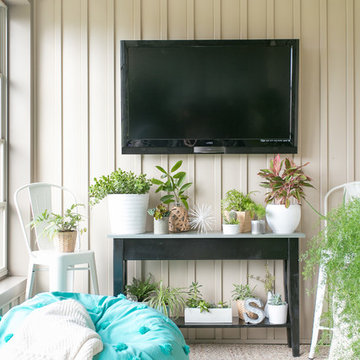
12Stones Photography
This is an example of a small coastal conservatory in Cleveland with laminate floors.
This is an example of a small coastal conservatory in Cleveland with laminate floors.

Photo of a small contemporary conservatory in Minneapolis with laminate floors, a ribbon fireplace, a tiled fireplace surround, a standard ceiling and grey floors.

This is an example of a small contemporary conservatory in Philadelphia with laminate floors, a standard ceiling and grey floors.
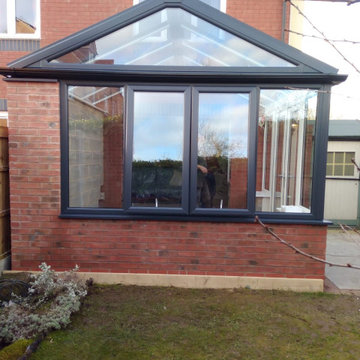
For a lot of people, a conservatory is still a first thought for a new extension of a property. With that as a thought, the options available for conservatorys have increased drastically over the last few years with a lot of manufactures providing different designs and colours for customers to pick from.
When this customer came to us, they were wanting to have a conservatory that had a modern design and finish. After look at a few designs our team had made for them, the customer decided to have a gable designed conservatory, which would have 6 windows, 2 of which would open, and a set of french doors as well. As well as building the conservatory, our team also removed a set of french doors and side panels that the customer had at the rear of their home to create a better flow from house to conservatory.
As you can see from the images provided, the conservatory really does add a modern touch to this customers home.
With the frame completed, the customer can now have their new conservatory plastered, and the other finishing touches added.
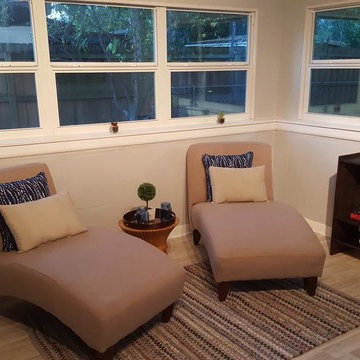
Small contemporary conservatory in Tampa with laminate floors, a standard ceiling, brown floors and no fireplace.
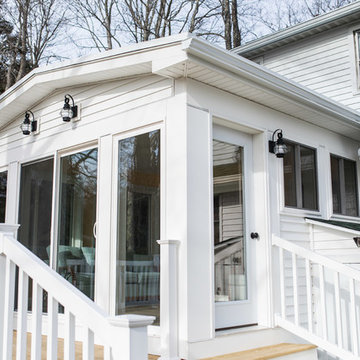
Photo of a small traditional conservatory in Other with laminate floors, no fireplace, a standard ceiling and grey floors.

Kim Meyer
Photo of a small traditional conservatory in Boston with laminate floors, a wood burning stove, a wooden fireplace surround, a standard ceiling and grey floors.
Photo of a small traditional conservatory in Boston with laminate floors, a wood burning stove, a wooden fireplace surround, a standard ceiling and grey floors.
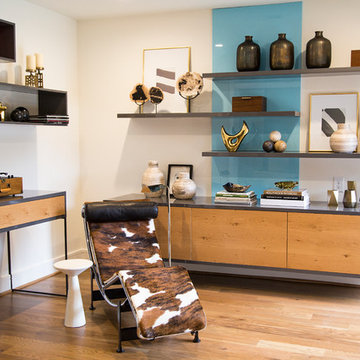
Hanskrug Sunroom with Colored Accent and Floating Storage.
Photo: Debbie Weidrick
Photo of a small modern conservatory in Charlotte with laminate floors, no fireplace, a standard ceiling and brown floors.
Photo of a small modern conservatory in Charlotte with laminate floors, no fireplace, a standard ceiling and brown floors.
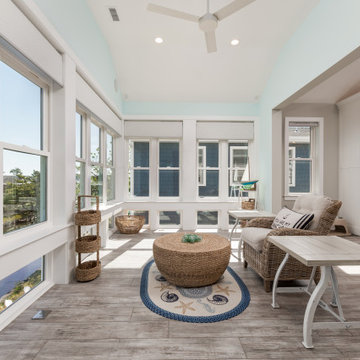
This sunroom started life as a balcony, but during construction, we decided to enclose it to expand the living space while still allowing the views.
Photo of a small coastal conservatory in Other with laminate floors, a standard ceiling and grey floors.
Photo of a small coastal conservatory in Other with laminate floors, a standard ceiling and grey floors.
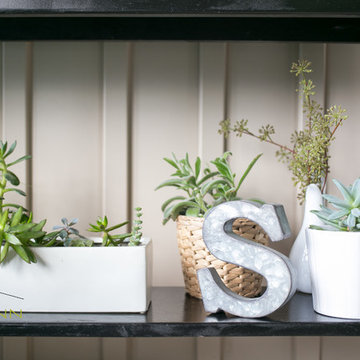
12Stones Photography
Photo of a small coastal conservatory in Cleveland with laminate floors.
Photo of a small coastal conservatory in Cleveland with laminate floors.
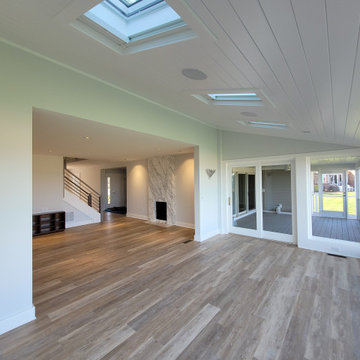
Originally the Sun Room was a porch structure with no foundation or insulation, and was separated from the house with low opening adorned with a dated set of columns and a narrow view of the water from the main living spaces. We raised the opening to be flush with the interior ceiling, and completely reconstructed the sun room over a conditioned crawl space, and used larger, more efficient windows to make the Sun Room an integral part of the new floor plan.
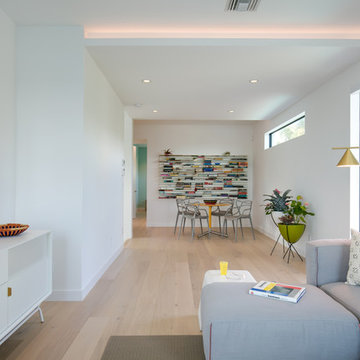
Ryan Gamma (Photography)
Murray Home (Construction)
SAWA (Interior Design)
Design ideas for a small contemporary conservatory in Tampa with laminate floors, a standard ceiling and brown floors.
Design ideas for a small contemporary conservatory in Tampa with laminate floors, a standard ceiling and brown floors.
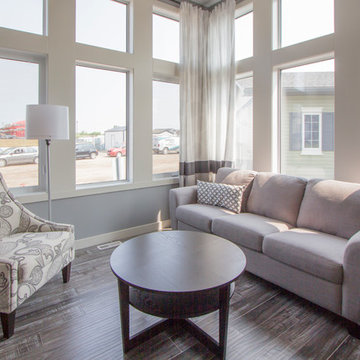
Spot On Creative
Photo of a small traditional conservatory in Other with laminate floors, a standard ceiling and grey floors.
Photo of a small traditional conservatory in Other with laminate floors, a standard ceiling and grey floors.
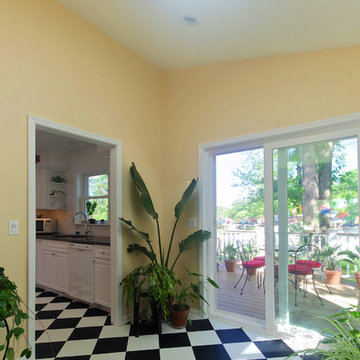
Inspiration for a small classic conservatory in Baltimore with laminate floors, a skylight and multi-coloured floors.
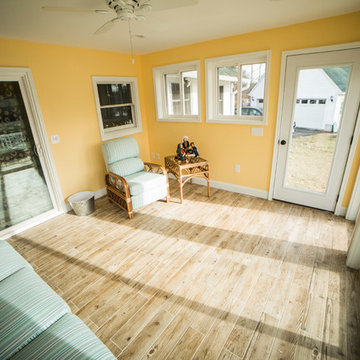
Photo of a small classic conservatory in Other with laminate floors, no fireplace, a standard ceiling and grey floors.
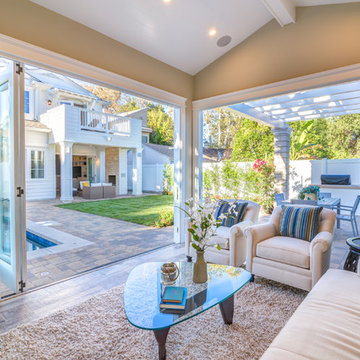
Sunroom of the New house construction in Studio City which included the installation of folding glass doors, sunroom ceiling, sunroom wall painting, sunroom floors and sunroom furniture.
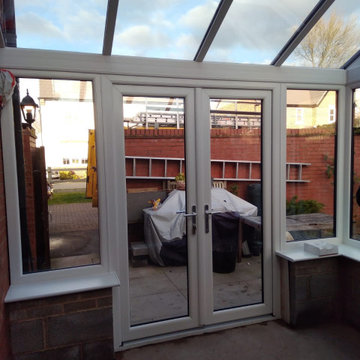
For a lot of people, a conservatory is still a first thought for a new extension of a property. With that as a thought, the options available for conservatorys have increased drastically over the last few years with a lot of manufactures providing different designs and colours for customers to pick from.
When this customer came to us, they were wanting to have a conservatory that had a modern design and finish. After look at a few designs our team had made for them, the customer decided to have a gable designed conservatory, which would have 6 windows, 2 of which would open, and a set of french doors as well. As well as building the conservatory, our team also removed a set of french doors and side panels that the customer had at the rear of their home to create a better flow from house to conservatory.
As you can see from the images provided, the conservatory really does add a modern touch to this customers home.
Here you can see the customers finished french doors installed.
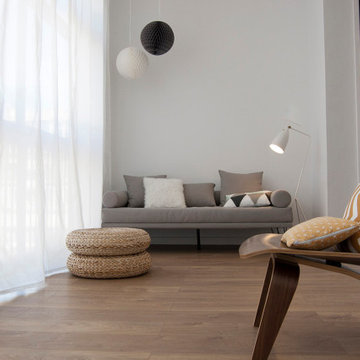
Galería piso modernista
This is an example of a small scandinavian conservatory in Other with laminate floors and a standard ceiling.
This is an example of a small scandinavian conservatory in Other with laminate floors and a standard ceiling.
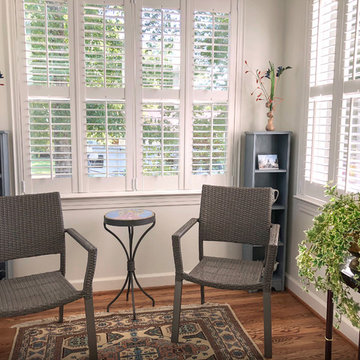
Home Remodeling Birmingham Alabama
Oak Alley Design Build
Vestavia Entryway/Sunroom
Griswold Photography
Sunroom Addition
Photo of a small classic conservatory in Birmingham with laminate floors, no fireplace, a standard ceiling and brown floors.
Photo of a small classic conservatory in Birmingham with laminate floors, no fireplace, a standard ceiling and brown floors.
Small Conservatory with Laminate Floors Ideas and Designs
1