Small Contemporary House Exterior Ideas and Designs
Refine by:
Budget
Sort by:Popular Today
1 - 20 of 5,520 photos
Item 1 of 3

corten
Photo of a small and red contemporary house exterior in London with three floors, metal cladding and a flat roof.
Photo of a small and red contemporary house exterior in London with three floors, metal cladding and a flat roof.

Design + Built + Curated by Steven Allen Designs 2021 - Custom Nouveau Bungalow Featuring Unique Stylistic Exterior Facade + Concrete Floors + Concrete Countertops + Concrete Plaster Walls + Custom White Oak & Lacquer Cabinets + Fine Interior Finishes + Multi-sliding Doors
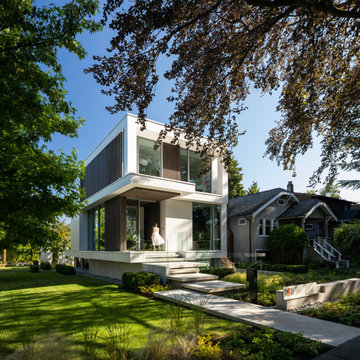
Small contemporary detached house in Vancouver with three floors, mixed cladding and a flat roof.

The rear extension is expressed as a simple gable form. The addition steps out to the full width of the block, and accommodates a second bathroom in addition to a tiny shed accessed on the rear facade.
The remaining 2/3 of the facade is expressed as a recessed opening with sliding doors and a gable window.

A uniform and cohesive look adds simplicity to the overall aesthetic, supporting the minimalist design. The A5s is Glo’s slimmest profile, allowing for more glass, less frame, and wider sightlines. The concealed hinge creates a clean interior look while also providing a more energy-efficient air-tight window. The increased performance is also seen in the triple pane glazing used in both series. The windows and doors alike provide a larger continuous thermal break, multiple air seals, high-performance spacers, Low-E glass, and argon filled glazing, with U-values as low as 0.20. Energy efficiency and effortless minimalism create a breathtaking Scandinavian-style remodel.
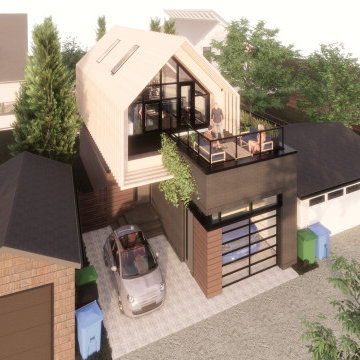
We designed the BSB Laneway House to fit a narrow (7.6m / 25’) lot and achieve 3 goals:
1. Maximize interior living space;
2. Preserve privacy between the suite and its existing neighbours; and
3. Meet all bylaws without relaxations.
The massing follows the side and height chamfering setback rules, leaving us with some creative solutions to fit everything in.
We stacked 2 of the 3 parking stalls within a single-wide garage using a lift & pit system for any-time access to either vehicle. Next to the garage is the third stall, which recesses the entry away from the lane and can double as a patio.
The main floor hosts the front entry and master suite, both filled with natural light from the perimeter transom windows that are high enough to limit sight lines to/from neighbours. Linear millwork closets provide ample storage and concealed utilities.
The upper level is a wide-open floor plan, perfect for entertaining. Skylights and large windows at either end flood the space with light throughout the day. The raised kitchen and dining space leads out to the rooftop terrace above the garage. There’s even an optional basement for even more usable space and storage!
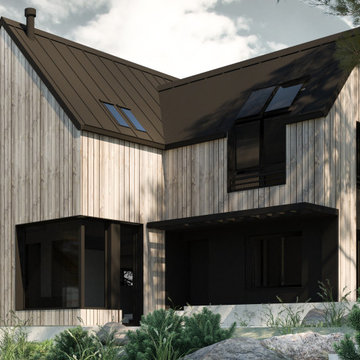
Design ideas for a small contemporary two floor detached house in Other with wood cladding, a pitched roof and a metal roof.
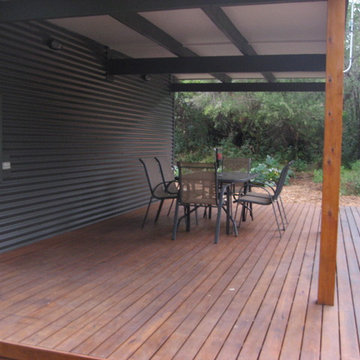
Peter Heffernen
This is an example of a small and gey contemporary bungalow detached house in Melbourne with metal cladding and a pitched roof.
This is an example of a small and gey contemporary bungalow detached house in Melbourne with metal cladding and a pitched roof.

Peter Landers Photography
Photo of a small and black contemporary terraced house in London with three floors, wood cladding, a flat roof and a green roof.
Photo of a small and black contemporary terraced house in London with three floors, wood cladding, a flat roof and a green roof.

Rear facade is an eight-foot addition to the existing home which matched the line of the adjacent neighbor per San Francisco planning codes. Facing a large uphill backyard the new addition houses an open kitchen below with large sliding glass pocket door while above is an enlarged master bedroom suite. Combination of stucco and wood breaks up the facade as do the new Fleetwood aluminum windows.
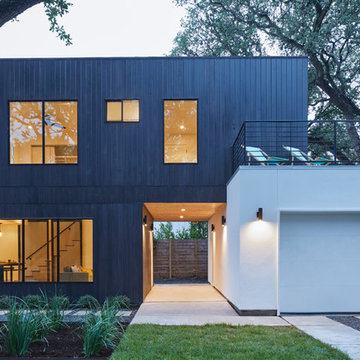
Leonid Furmansky
Inspiration for a black and small contemporary two floor detached house in Austin with wood cladding and a flat roof.
Inspiration for a black and small contemporary two floor detached house in Austin with wood cladding and a flat roof.
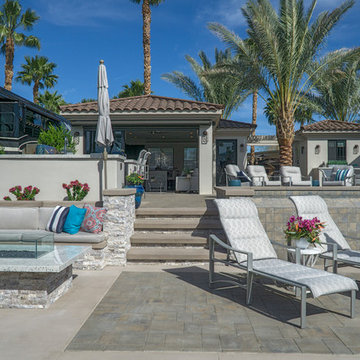
Design ideas for a small and beige contemporary bungalow house exterior in Other with stone cladding, a hip roof and a tiled roof.

Erik Bishoff Photography
Inspiration for a small and gey contemporary bungalow tiny house in Other with wood cladding, a lean-to roof and a metal roof.
Inspiration for a small and gey contemporary bungalow tiny house in Other with wood cladding, a lean-to roof and a metal roof.
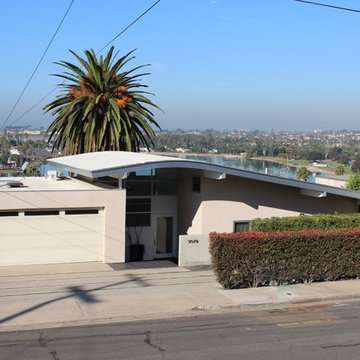
The remodel features a curving roof at the sunken entry.
The remodel involved the enlarging of the master bedroom and remodel of the entry and living room.

Inspiration for a white and small contemporary bungalow detached house in Austin with mixed cladding, a pitched roof and a metal roof.

The kitchen window herb box is one of a number of easily attached accessories. The exterior water spigot delivers both hot and cold water from the unit's on-demand water heater.
Photo by Kate Russell
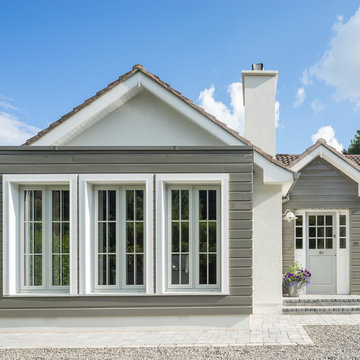
Donal Murphy
Design ideas for a small and multi-coloured contemporary bungalow extension in Dublin with mixed cladding.
Design ideas for a small and multi-coloured contemporary bungalow extension in Dublin with mixed cladding.
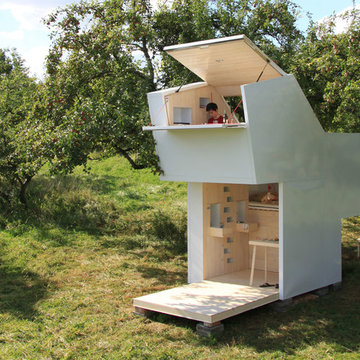
Foto: Matthias Prüger
This is an example of a small and white contemporary split-level house exterior in Munich with wood cladding.
This is an example of a small and white contemporary split-level house exterior in Munich with wood cladding.
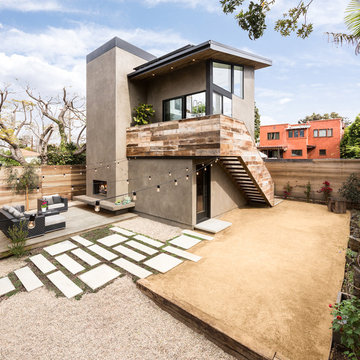
Outdoor living room on raised deck with hardscape ties the main house to the detached accessory dwelling unit over garage in this Mar Vista neighborhood of Los Angeles, California. Photo by Clark Dugger
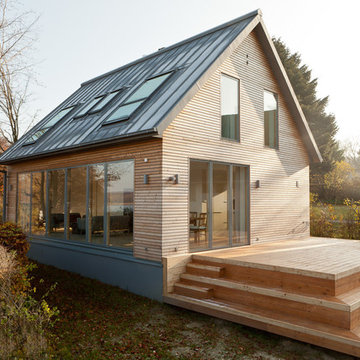
Thomas Ebert
Photo of a small and brown contemporary two floor house exterior in Hamburg with wood cladding and a pitched roof.
Photo of a small and brown contemporary two floor house exterior in Hamburg with wood cladding and a pitched roof.
Small Contemporary House Exterior Ideas and Designs
1