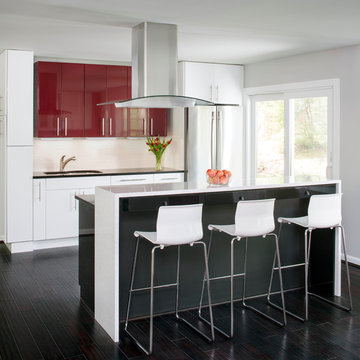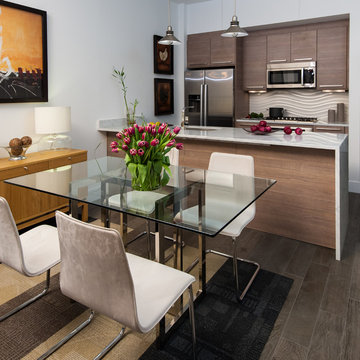Small Contemporary Kitchen Ideas and Designs
Refine by:
Budget
Sort by:Popular Today
141 - 160 of 28,980 photos
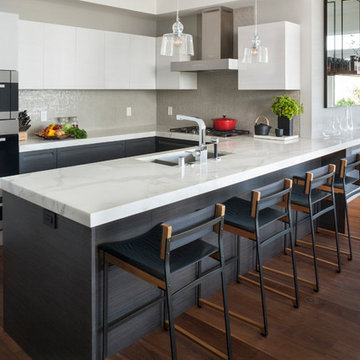
Design ideas for a small contemporary u-shaped kitchen in San Francisco with a submerged sink, flat-panel cabinets, dark wood cabinets, marble worktops, beige splashback, mosaic tiled splashback and dark hardwood flooring.

Beautiful kitchen remodel that includes bamboo cabinets, recycled glass countertops, recycled glass tile backsplash, and many wonderful amenities for organizing.
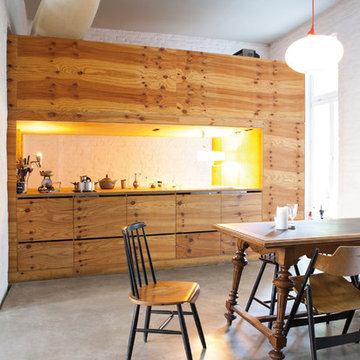
kochen & essen, darüber schlafen
Design ideas for a small contemporary single-wall kitchen/diner in Munich with concrete flooring, flat-panel cabinets, medium wood cabinets, white splashback, stone tiled splashback, integrated appliances and no island.
Design ideas for a small contemporary single-wall kitchen/diner in Munich with concrete flooring, flat-panel cabinets, medium wood cabinets, white splashback, stone tiled splashback, integrated appliances and no island.

Open Kitchen with expansive views to open meadow below home. 3 level Island with multiple areas for storage and baking center. Counters are Fireslate and Granite.
David Patterson Photography
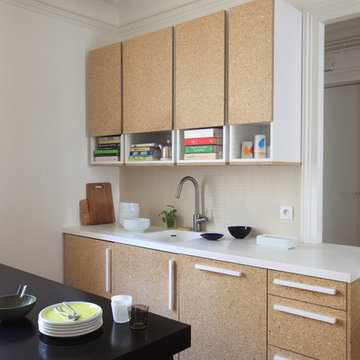
Fabienne Delafraye
Photo of a small contemporary single-wall kitchen/diner in Paris with brown cabinets, medium hardwood flooring and no island.
Photo of a small contemporary single-wall kitchen/diner in Paris with brown cabinets, medium hardwood flooring and no island.
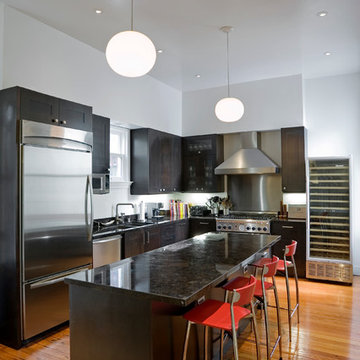
Lucas Fladzinski
Small contemporary l-shaped enclosed kitchen in San Francisco with a submerged sink, dark wood cabinets, granite worktops, black splashback, stainless steel appliances, medium hardwood flooring and an island.
Small contemporary l-shaped enclosed kitchen in San Francisco with a submerged sink, dark wood cabinets, granite worktops, black splashback, stainless steel appliances, medium hardwood flooring and an island.

Whit Preston
Design ideas for a small contemporary galley enclosed kitchen in Austin with a double-bowl sink, flat-panel cabinets, white cabinets, wood worktops, blue splashback, ceramic splashback, stainless steel appliances, cork flooring, no island, orange floors and white worktops.
Design ideas for a small contemporary galley enclosed kitchen in Austin with a double-bowl sink, flat-panel cabinets, white cabinets, wood worktops, blue splashback, ceramic splashback, stainless steel appliances, cork flooring, no island, orange floors and white worktops.
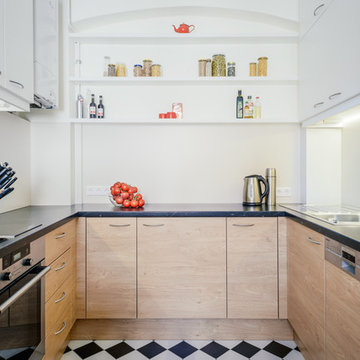
Foto: Emmanuel Decouard
Design ideas for a small contemporary u-shaped enclosed kitchen in Berlin with a built-in sink, flat-panel cabinets, medium wood cabinets, grey splashback, integrated appliances and no island.
Design ideas for a small contemporary u-shaped enclosed kitchen in Berlin with a built-in sink, flat-panel cabinets, medium wood cabinets, grey splashback, integrated appliances and no island.

The concept of a modern design was created through the use of two-toned acrylic Grabill cabinets, stainless appliances, quartz countertops and a glass tile backsplash.
The simple stainless hood installed in front of large format Porcelanosa tile creates a striking focal point, while a monochromatic color palette of grays and whites achieve the feel of a cohesive and airy space.
Additionally, ample amounts of artificial light, was designed to keep this kitchen bright and inviting.
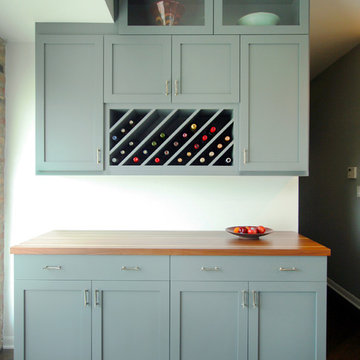
Hannah Tindall
This is an example of a small contemporary single-wall kitchen/diner in Chicago with shaker cabinets, blue cabinets, wood worktops, dark hardwood flooring and no island.
This is an example of a small contemporary single-wall kitchen/diner in Chicago with shaker cabinets, blue cabinets, wood worktops, dark hardwood flooring and no island.
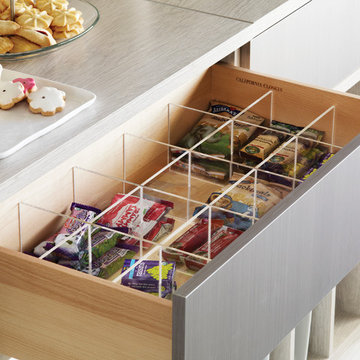
Pantry Drawers Snack Storage
Photo of a small contemporary single-wall kitchen in Other with flat-panel cabinets, grey cabinets, wood worktops and beige splashback.
Photo of a small contemporary single-wall kitchen in Other with flat-panel cabinets, grey cabinets, wood worktops and beige splashback.
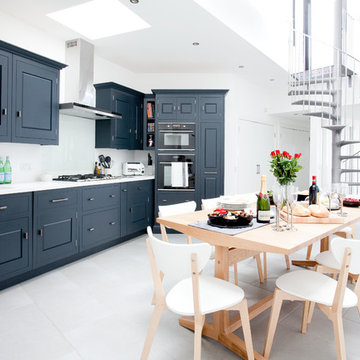
Tailor made style for an unusual shaped home extension to form a kitchen diner with spiral staircase to roof terrace. Beautiful bespoke cabinets painted in a dramatic charcoal contrast to the white countertops and walls and pale grey floor tiles.

At 90 square feet, this tiny kitchen is smaller than most bathrooms. Add to that four doorways and a window and you have one tough little room.
The key to this type of space is the selection of compact European appliances. The fridge is completely enclosed in cabinetry as is the 45cm dishwasher. Sink selection and placement allowed for a very useful corner storage cabinet. Drawers and additional storage are accommodated along the existing wall space right of the rear porch door. Note the careful planning how the casings of this door are not compromised by countertops. This tiny kitchen even features a pull-out pantry to the left of the fridge.
The retro look is created by using laminate cabinets with aluminum edges; that is reiterated in the metal-edged laminate countertop. Marmoleum flooring and glass tiles complete the look.
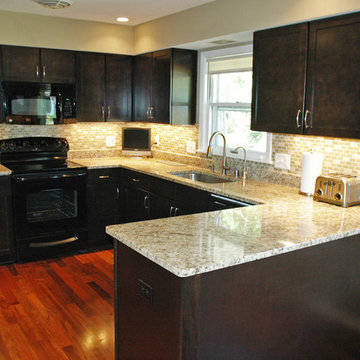
This home located in Thiensville, Wisconsin was an original 1950's ranch with three bedrooms and one and one half baths. The remodel consisted of all new finishes throughout with a new kitchen matching the existing kitchen layout. The main bath was completely remodeled with new fixtures and finishes using the existing cabinetry. The original half bath was converted into a full bath by using an adjoining closet for more space. The new bathroom consists of new custom shower, fixtures and cabinets. This project is a good example of how to fix up an outdated house with a low budget.
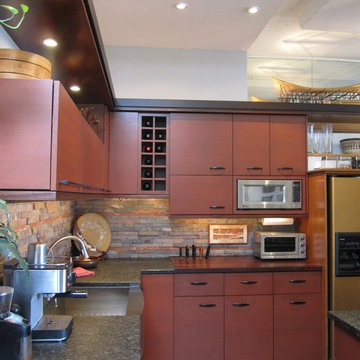
Design ideas for a small contemporary l-shaped open plan kitchen in Other with a belfast sink, flat-panel cabinets, medium wood cabinets, granite worktops, grey splashback and integrated appliances.
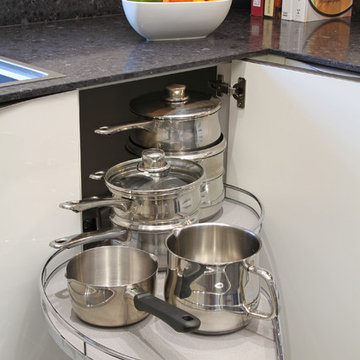
Le Mans corner unit for efficient use of normal dead corner space.
This is an example of a small contemporary u-shaped enclosed kitchen in Hampshire with flat-panel cabinets, white cabinets, engineered stone countertops, black splashback, stainless steel appliances, porcelain flooring and a breakfast bar.
This is an example of a small contemporary u-shaped enclosed kitchen in Hampshire with flat-panel cabinets, white cabinets, engineered stone countertops, black splashback, stainless steel appliances, porcelain flooring and a breakfast bar.
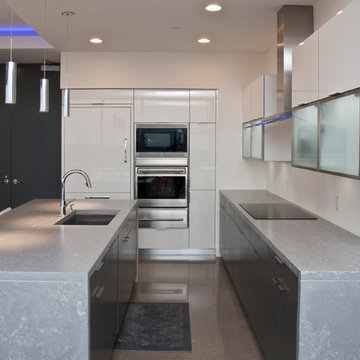
This Woodways kitchen uses creative storage techniques in order to best utilize the limited kitchen space within this penthouse. Vertical lift cabinets maximize interior cabinet space and the glass panels lighten the visual weight of the space. The open plan and bright cabinetry allow the space to feel more expansive than reality. The darker lower cabinets add depth and contrast.
Photo by Megan TerVeen, © Visbeen Architects, LLC

Balancing modern architectural elements with traditional Edwardian features was a key component of the complete renovation of this San Francisco residence. All new finishes were selected to brighten and enliven the spaces, and the home was filled with a mix of furnishings that convey a modern twist on traditional elements. The re-imagined layout of the home supports activities that range from a cozy family game night to al fresco entertaining.
Architect: AT6 Architecture
Builder: Citidev
Photographer: Ken Gutmaker Photography
Small Contemporary Kitchen Ideas and Designs
8
