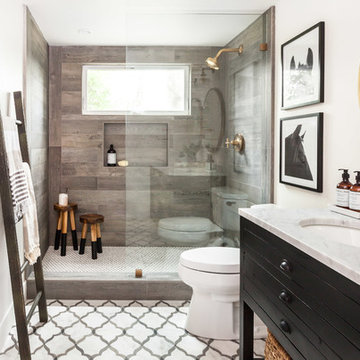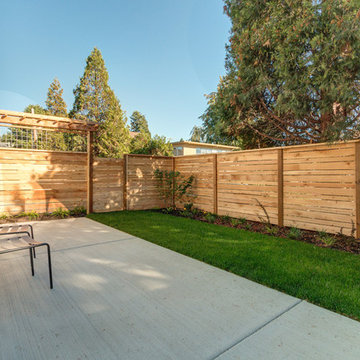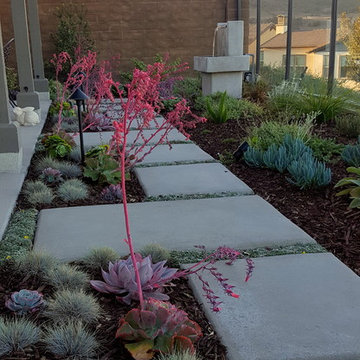Small Country Home Design Photos

Kat Alves-Photography
Small rural bathroom in Sacramento with freestanding cabinets, black cabinets, a walk-in shower, a one-piece toilet, multi-coloured tiles, stone tiles, white walls, marble flooring, a submerged sink and marble worktops.
Small rural bathroom in Sacramento with freestanding cabinets, black cabinets, a walk-in shower, a one-piece toilet, multi-coloured tiles, stone tiles, white walls, marble flooring, a submerged sink and marble worktops.

Photo of a small rural back patio in Seattle with concrete paving and no cover.

I used a patterned tile on the floor, warm wood on the vanity, and dark molding on the walls to give this small bathroom a ton of character.
Photo of a small farmhouse family bathroom in Boise with flat-panel cabinets, medium wood cabinets, an alcove bath, an alcove shower, porcelain tiles, white walls, cement flooring, a submerged sink, engineered stone worktops, an open shower, white worktops, a single sink, a freestanding vanity unit and tongue and groove walls.
Photo of a small farmhouse family bathroom in Boise with flat-panel cabinets, medium wood cabinets, an alcove bath, an alcove shower, porcelain tiles, white walls, cement flooring, a submerged sink, engineered stone worktops, an open shower, white worktops, a single sink, a freestanding vanity unit and tongue and groove walls.

Photo of a small rural bathroom in Portland with shaker cabinets, grey cabinets, white walls, porcelain flooring, a submerged sink, engineered stone worktops, multi-coloured floors, white worktops, a laundry area, a single sink and a built in vanity unit.

Photo of a small rural l-shaped enclosed kitchen in Philadelphia with a belfast sink, shaker cabinets, green cabinets, soapstone worktops, black splashback, stone slab splashback, stainless steel appliances, laminate floors, an island, brown floors and black worktops.

We transformed this barely used Sunroom into a fully functional home office because ...well, Covid. We opted for a dark and dramatic wall and ceiling color, BM Black Beauty, after learning about the homeowners love for all things equestrian. This moody color envelopes the space and we added texture with wood elements and brushed brass accents to shine against the black backdrop.

First floor of In-Law apartment with Private Living Room, Kitchen and Bedroom Suite.
Inspiration for a small farmhouse enclosed living room in Chicago with a reading nook, white walls, medium hardwood flooring, a built-in media unit, brown floors and a timber clad ceiling.
Inspiration for a small farmhouse enclosed living room in Chicago with a reading nook, white walls, medium hardwood flooring, a built-in media unit, brown floors and a timber clad ceiling.

Small rural galley wet bar in Chicago with a submerged sink, recessed-panel cabinets, black cabinets, engineered stone countertops, white splashback, metro tiled splashback, marble flooring, grey floors and white worktops.

Photo of a small farmhouse shower room bathroom in Dallas with grey cabinets, an alcove shower, a two-piece toilet, white tiles, ceramic tiles, blue walls, porcelain flooring, an integrated sink, solid surface worktops, multi-coloured floors, a sliding door, white worktops, a wall niche, a single sink, a freestanding vanity unit and recessed-panel cabinets.

Small farmhouse boot room in Grand Rapids with white walls, slate flooring, a single front door and blue floors.

Beautiful cozy cabin in Blue Ridge Georgia.
Cabinetry: Rustic Maple wood with Silas stain and a nickle glaze, Full overlay raised panel doors with slab drawer fronts. Countertops are quartz. Beautiful ceiling details!!
Wine bar features lovely floating shelves and a great wine bottle storage area.

Small farmhouse laundry room with LG Front load washer/dryer. Decorative tile backsplash to add a bit of color. Pental Quartz countertop concrete. Ikea grimslov kitchen cabinets for storage and undercounter lighting. Hanging rack for clothing and laundry storage basket.

Farmhouse style laundry room featuring navy patterned Cement Tile flooring, custom white overlay cabinets, brass cabinet hardware, farmhouse sink, and wall mounted faucet.

First floor bathroom
Small rural shower room bathroom in Chicago with shaker cabinets, medium wood cabinets, an alcove shower, a two-piece toilet, white tiles, metro tiles, beige walls, ceramic flooring, a submerged sink, solid surface worktops, multi-coloured floors, a hinged door and white worktops.
Small rural shower room bathroom in Chicago with shaker cabinets, medium wood cabinets, an alcove shower, a two-piece toilet, white tiles, metro tiles, beige walls, ceramic flooring, a submerged sink, solid surface worktops, multi-coloured floors, a hinged door and white worktops.

The small 1950’s ranch home was featured on HGTV’s House Hunters Renovation. The episode (Season 14, Episode 9) is called: "Flying into a Renovation". Please check out The Colorado Nest for more details along with Before and After photos.
Photos by Sara Yoder.
FEATURED IN:
Fine Homebuilding

Inspiration for a small farmhouse open plan dining room in Atlanta with white walls, medium hardwood flooring, no fireplace and brown floors.

Jenna Sue
Inspiration for a small country ensuite bathroom in Tampa with light wood cabinets, a claw-foot bath, a vessel sink, a two-piece toilet, grey walls, cement flooring, black floors, brown worktops and flat-panel cabinets.
Inspiration for a small country ensuite bathroom in Tampa with light wood cabinets, a claw-foot bath, a vessel sink, a two-piece toilet, grey walls, cement flooring, black floors, brown worktops and flat-panel cabinets.

This is an example of a small and white farmhouse bungalow detached house in Austin with wood cladding and a metal roof.

Our homeowners were looking for a garden where they could sit by the fire, grow vegetable and hear the sound of water. Their home was new construction in a modern farmhouse style. We used gravel and concrete as paving. Board formed concrete firepit keeps it feeling modern. The vegetable beds supply season vegetables and herbs.

Taryn DeVincent
Design ideas for a small rural utility room in Philadelphia with a belfast sink, recessed-panel cabinets, white cabinets, soapstone worktops, green walls, travertine flooring, a side by side washer and dryer and beige floors.
Design ideas for a small rural utility room in Philadelphia with a belfast sink, recessed-panel cabinets, white cabinets, soapstone worktops, green walls, travertine flooring, a side by side washer and dryer and beige floors.
Small Country Home Design Photos
2



















