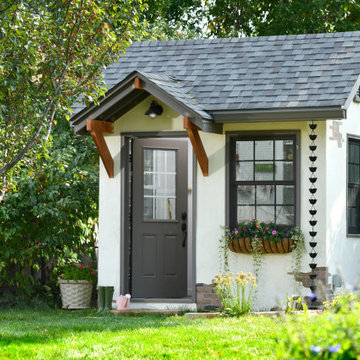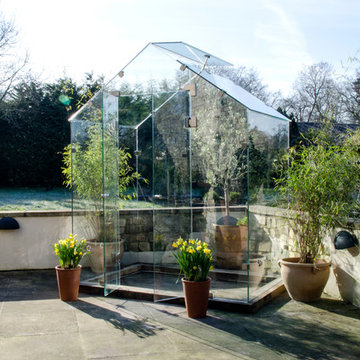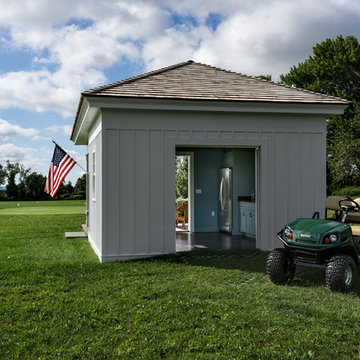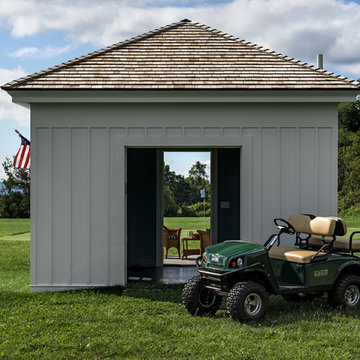Small Detached Garden Shed and Building Ideas and Designs
Refine by:
Budget
Sort by:Popular Today
1 - 20 of 2,082 photos
Item 1 of 3
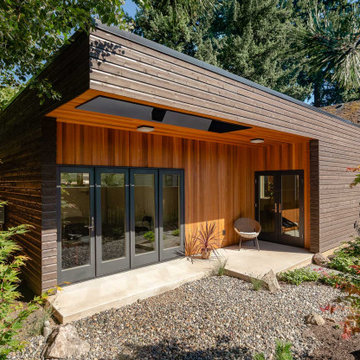
Exterior view of a an ADU inspired by japanese and scandinavian design. The covered back patio overlooks a japanese rock garden.
Small contemporary detached garden shed and building in Portland.
Small contemporary detached garden shed and building in Portland.

A simple exterior with glass, steel, concrete, and stucco creates a welcoming vibe.
Photo of a small contemporary detached guesthouse in Austin.
Photo of a small contemporary detached guesthouse in Austin.
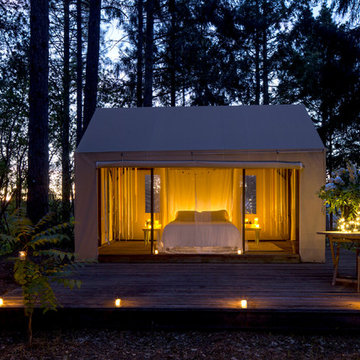
David Wakely
Design ideas for a small classic detached guesthouse in San Francisco.
Design ideas for a small classic detached guesthouse in San Francisco.
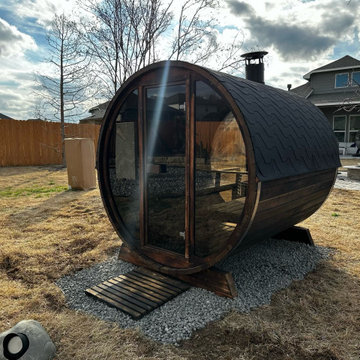
"Indulge in the ultimate backyard retreat with our professionally installed Scandinavian Horizon Outdoor Barrel Sauna, designed to comfortably accommodate 2-4 people. Crafted for unrivaled comfort and relaxation, this sauna invites you to escape the stresses of daily life and immerse yourself in tranquility. Step inside its spacious interior, featuring exquisite Thermo-Spruce benches and a panoramic full glass front that offers sweeping views of your outdoor oasis. With its meticulous craftsmanship and attention to detail, this serene addition promises to redefine your outdoor living experience and become the centerpiece of your relaxation routine.
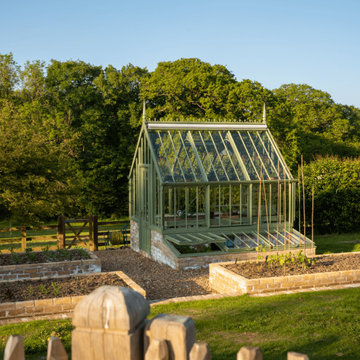
Our clients purchased their fourth Alitex greenhouse, this time a Hidcote, for their garden designed by Chelsea Flower Show favourite Darren Hawkes.
Powder coated in Sussex Emerald’, the Hidcote sits perfectly in this beautiful valley, just a handful of miles from the Atlantic Coast.
The kitchen garden was designed around the Hidcote greenhouse, which included raised borders, built in the same heritage bricks as the base of the greenhouse.
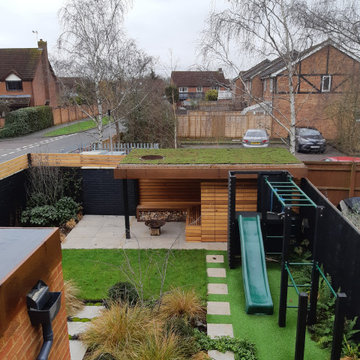
The green roof on the bespoke cedar clad shed and covered seating area seen from above in winter.
Photo of a small contemporary detached garden shed in Oxfordshire.
Photo of a small contemporary detached garden shed in Oxfordshire.
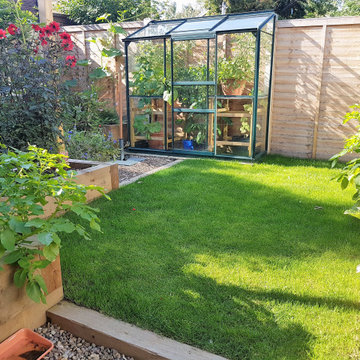
We included a lawn as our client wanted to enjoy the scent and feel of grass on a summers day.
Design ideas for a small scandinavian detached greenhouse.
Design ideas for a small scandinavian detached greenhouse.
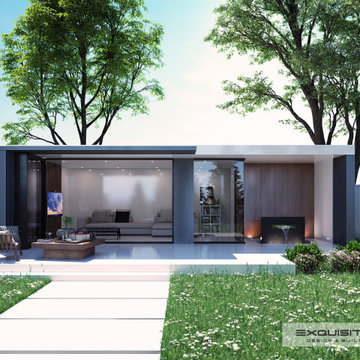
A luxury Summer House in Chigwell, London.
This is an example of a small modern detached office/studio/workshop in London.
This is an example of a small modern detached office/studio/workshop in London.
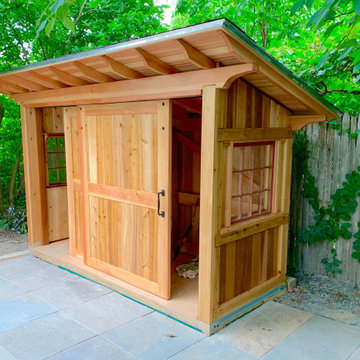
Concealed sliding doors (Fir & cedar), Fir headers and rafters, T&G cedar siding, bluestone threshold and pathway.
Design ideas for a small classic detached garden shed in Boston.
Design ideas for a small classic detached garden shed in Boston.
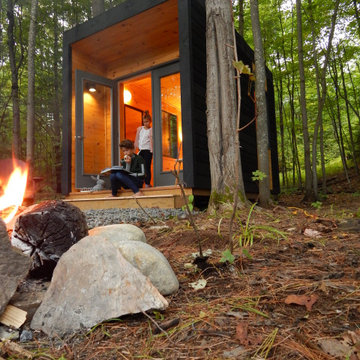
Studio 108 by Lekker Studio located in Huntsville Ontario.
We provide well built and good looking bunkies, guest rooms and backyard studios for your home or cottage.
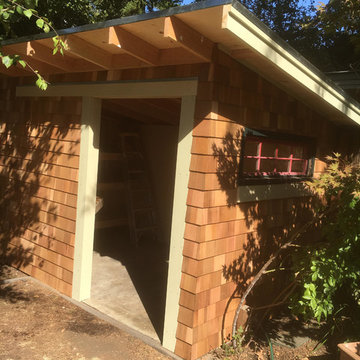
Design ideas for a small traditional detached garden shed in San Francisco.
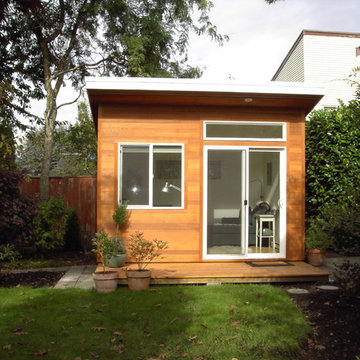
8′ x 12′ Lean-To Studio with
Standard Features Package Plus:
+ Double French Door with Full Glass Lites + Two 2′ x 3.5′ Vinyl Single Hung Windows + 3.5″ Horizontal Cedar Siding
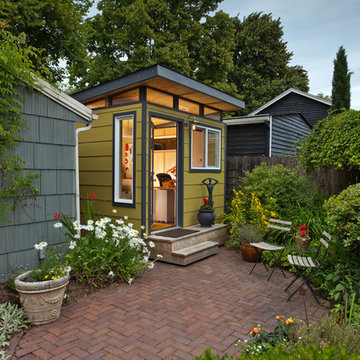
A look at how a Modern-Shed can integrate itself with an existing patio. This shed is a natural fit. Photo by Dominic AZ Bonuccelli
Photo of a small modern detached office/studio/workshop in Portland.
Photo of a small modern detached office/studio/workshop in Portland.
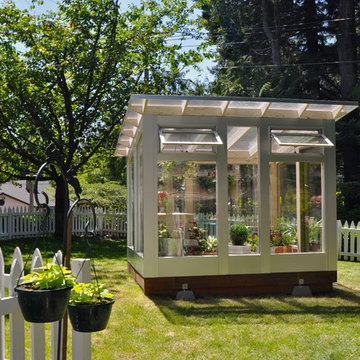
The Studio Sprout is constructed to optimize ventilation necessary for growing conditions. Two operable windows assist with climate control throughout the year.
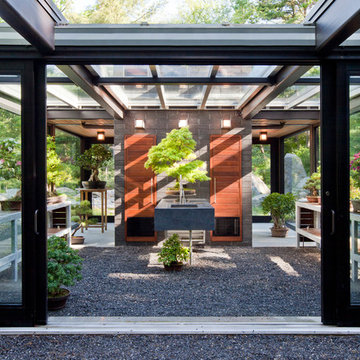
Modern glass house set in the landscape evokes a midcentury vibe. A modern gas fireplace divides the living area with a polished concrete floor from the greenhouse with a gravel floor. The frame is painted steel with aluminum sliding glass door. The front features a green roof with native grasses and the rear is covered with a glass roof.
Photo by: Peter Vanderwarker Photography
Small Detached Garden Shed and Building Ideas and Designs
1
