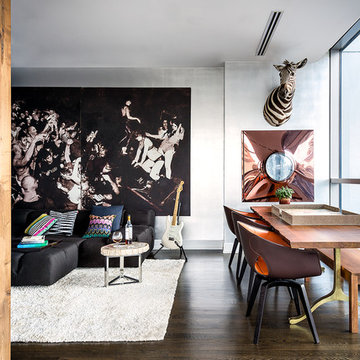Small Dining Room Ideas and Designs
Refine by:
Budget
Sort by:Popular Today
121 - 140 of 21,297 photos
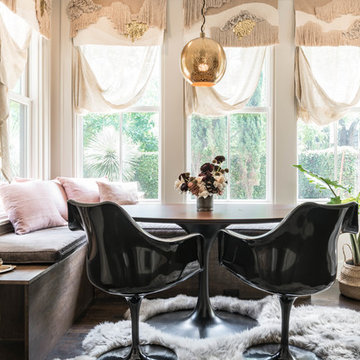
Urban Oak Photography
Small bohemian dining room in Other with beige walls, dark hardwood flooring and brown floors.
Small bohemian dining room in Other with beige walls, dark hardwood flooring and brown floors.
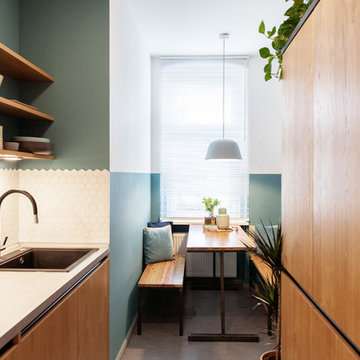
Raini Peters
This is an example of a small contemporary kitchen/dining room in Berlin with multi-coloured walls, no fireplace and grey floors.
This is an example of a small contemporary kitchen/dining room in Berlin with multi-coloured walls, no fireplace and grey floors.
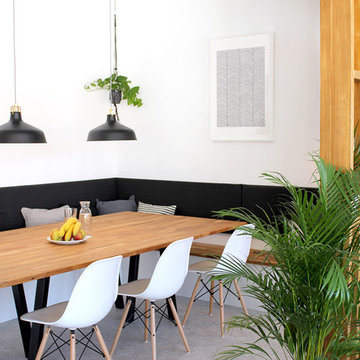
We built a bench seat to fit the space, with oak lid and storage space inside. It also has inbuilt power points for using laptops at the dining table. The space provides a homely space for staff to eat their lunch and socialise, work away from their desks or have casual meetings.
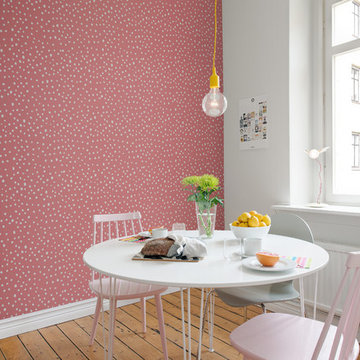
Photo of a small scandinavian enclosed dining room in Gothenburg with pink walls, light hardwood flooring and beige floors.
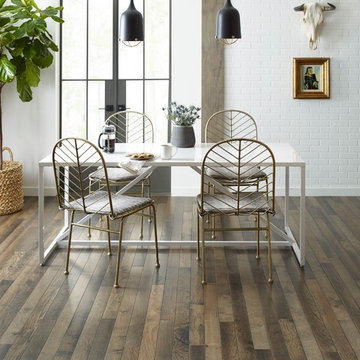
Small contemporary enclosed dining room in Los Angeles with white walls, dark hardwood flooring, no fireplace and brown floors.
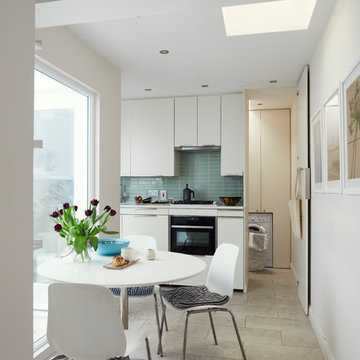
Philip Lauterbach
This is an example of a small scandinavian kitchen/dining room in Dublin with white walls, porcelain flooring, no fireplace and white floors.
This is an example of a small scandinavian kitchen/dining room in Dublin with white walls, porcelain flooring, no fireplace and white floors.
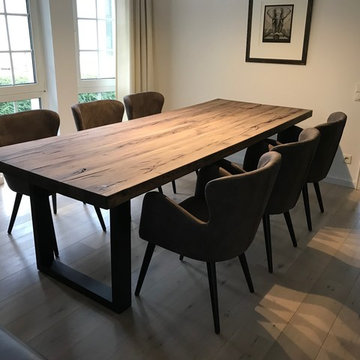
This is an example of a small contemporary enclosed dining room in Cologne with white walls, light hardwood flooring, no fireplace and beige floors.
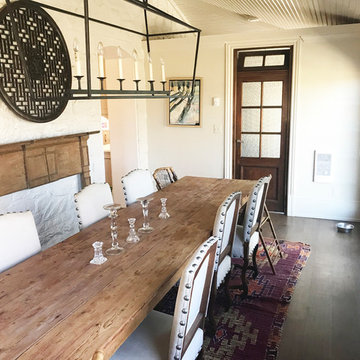
Design ideas for a small traditional enclosed dining room in DC Metro with white walls.
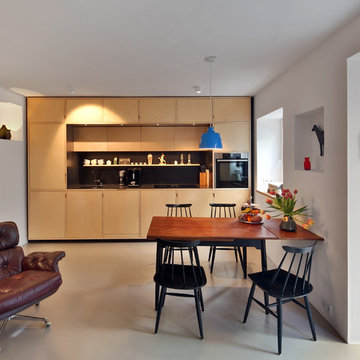
ursprünglich durchtrennte die einläufige Treppe den Wohn-/Essraum und eine U-förmige Küche saß zu weit im Raum. Die einzeilige Küche nutzt den Platz optimal aus und setzt sich als Möbelstück selbstverständlich in den Raum
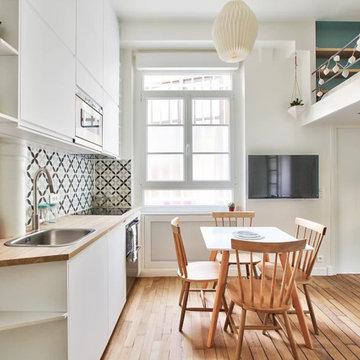
La mezzanine est accessible grâce à une échelle en métal faite sur-mesure, escamotable, pour le jour et la nuit. Les rambardes sont faites dans le même matériau.
La coin nuit est matérialisé par une autre couleur bleu plus foncée, et des étagères y sont installées pour gagner en rangement.
Le salon fait face à une télévision murale.
Le coin salle à manger est matérialisé au plafond par cette jolie suspension en papier origami.
L'ensemble mène au loin à la salle d'eau, en passant devant le dressing miroité.
La jolie cuisine linéaire toute hauteur blanche ikea, avec son plan de travail en bois clair, et sa crédence en carreaux de ciment, semble dire bienvenue !
https://www.nevainteriordesign.com/
Liens Magazines :
Houzz
https://www.houzz.fr/ideabooks/108492391/list/visite-privee-ce-studio-de-20-m%C2%B2-parait-beaucoup-plus-vaste#1730425
Côté Maison
http://www.cotemaison.fr/loft-appartement/diaporama/studio-paris-15-renovation-d-un-20-m2-avec-mezzanine_30202.html
Maison Créative
http://www.maisoncreative.com/transformer/amenager/comment-amenager-lespace-sous-une-mezzanine-9753
Castorama
https://www.18h39.fr/articles/avant-apres-un-studio-vieillot-de-20-m2-devenu-hyper-fonctionnel-et-moderne.html
Mosaic Del Sur
https://www.instagram.com/p/BjnF7-bgPIO/?taken-by=mosaic_del_sur
Article d'un magazine Serbe
https://www.lepaisrecna.rs/moj-stan/inspiracija/24907-najsladji-stan-u-parizu-savrsene-boje-i-dizajn-za-stancic-od-20-kvadrata-foto.html
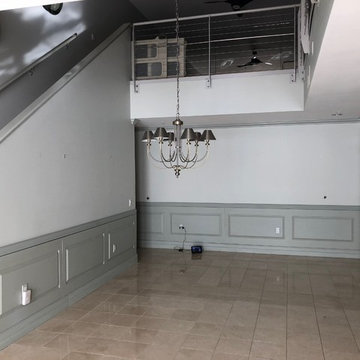
Inspiration for a small classic enclosed dining room in San Diego.
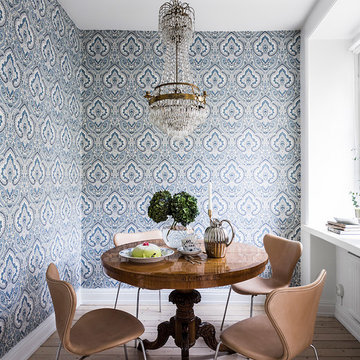
This is an example of a small classic enclosed dining room in Gothenburg with blue walls, light hardwood flooring, no fireplace and beige floors.
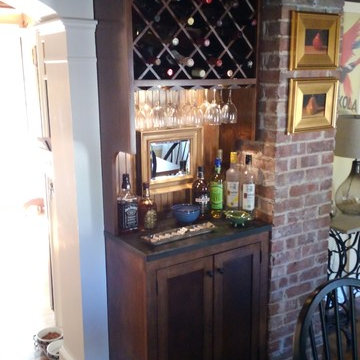
D&L Home Improvement
Photo of a small modern enclosed dining room in Other with beige walls, medium hardwood flooring, a standard fireplace and a brick fireplace surround.
Photo of a small modern enclosed dining room in Other with beige walls, medium hardwood flooring, a standard fireplace and a brick fireplace surround.
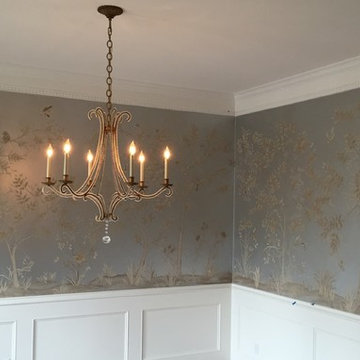
This project starts with a painted surface nuanced to bend and reflect like genuine silver leaf. Then a stylized mural of butterflies and birds, perched and in-flight, are rhythmically placed as you move about a landscape of stylized trees, foliage and flowers in a serene yet startling setting.
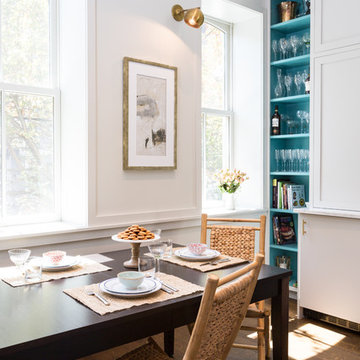
Include open shelves to showcase some nice items and don't be afraid to add a pop of color. Blackstock Photography
Design ideas for a small kitchen/dining room in New York with grey walls and dark hardwood flooring.
Design ideas for a small kitchen/dining room in New York with grey walls and dark hardwood flooring.
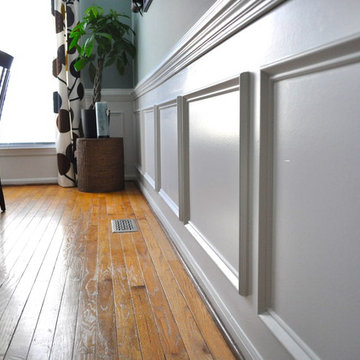
Photo of a small retro enclosed dining room in DC Metro with grey walls, medium hardwood flooring and no fireplace.
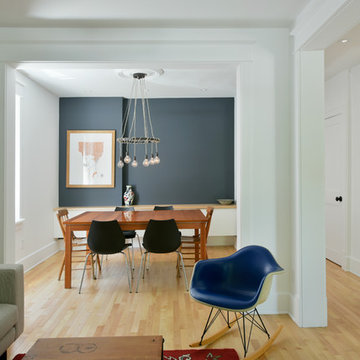
Previously renovated with a two-story addition in the 80’s, the home’s square footage had been increased, but the current homeowners struggled to integrate the old with the new.
An oversized fireplace and awkward jogged walls added to the challenges on the main floor, along with dated finishes. While on the second floor, a poorly configured layout was not functional for this expanding family.
From the front entrance, we can see the fireplace was removed between the living room and dining rooms, creating greater sight lines and allowing for more traditional archways between rooms.
At the back of the home, we created a new mudroom area, and updated the kitchen with custom two-tone millwork, countertops and finishes. These main floor changes work together to create a home more reflective of the homeowners’ tastes.
On the second floor, the master suite was relocated and now features a beautiful custom ensuite, walk-in closet and convenient adjacency to the new laundry room.
Gordon King Photography
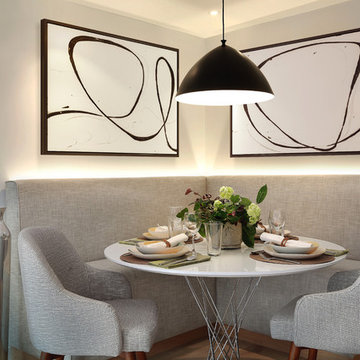
A bespoke fitted banquette was designed for the return besides the staircase, adjacent to the kitchen. This was lit from behind with LED strips, throwing a gentle light up the wall. Adding a round table, 2 dining chairs, a matt black accent pendant lamp over the table and artwork above helped to define the dining area. Although it had a small footprint the dining area can comfortably sit 6 people.
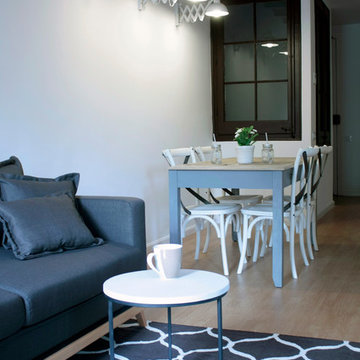
Victoria Aragonés
Design ideas for a small contemporary open plan dining room in Barcelona with white walls and medium hardwood flooring.
Design ideas for a small contemporary open plan dining room in Barcelona with white walls and medium hardwood flooring.
Small Dining Room Ideas and Designs
7
