Small Dining Room with All Types of Ceiling Ideas and Designs
Refine by:
Budget
Sort by:Popular Today
1 - 20 of 1,123 photos

Small eclectic dining room in Cornwall with banquette seating, beige walls, medium hardwood flooring, a wood burning stove, a brick fireplace surround, brown floors and exposed beams.

Dining room featuring light white oak flooring, custom built-in bench for additional seating, horizontal shiplap walls, and a mushroom board ceiling.

This is an example of a small traditional open plan dining room in Vancouver with white walls, light hardwood flooring, all types of fireplace, all types of fireplace surround, beige floors, all types of ceiling and all types of wall treatment.

The new breakfast room extension features vaulted ceilings and an expanse of windows
Photo of a small classic dining room in Chicago with banquette seating, blue walls, porcelain flooring, grey floors and a vaulted ceiling.
Photo of a small classic dining room in Chicago with banquette seating, blue walls, porcelain flooring, grey floors and a vaulted ceiling.

What started as a kitchen and two-bathroom remodel evolved into a full home renovation plus conversion of the downstairs unfinished basement into a permitted first story addition, complete with family room, guest suite, mudroom, and a new front entrance. We married the midcentury modern architecture with vintage, eclectic details and thoughtful materials.

Capturing the woodland views was number one priority in this cozy cabin while selection of durable materials followed. The reclaimed barn wood floors finished in Odie's Oil Dark stand up to traffic and flexible seating options at the table allow up to 10 with bar seating allowing another 4.
The cabin is both a family vacation home and a vacation rental through www.staythehockinghills.com The small footprint of 934sf explodes over four stories offering over 1700sf of interior living space and three covered decks. There are two owner's suites, two bunk rooms, and alcove bed in the library, as well as two media rooms, and three bathrooms, sleeping up to eight adults and twelve guests total.

Designed by Malia Schultheis and built by Tru Form Tiny. This Tiny Home features Blue stained pine for the ceiling, pine wall boards in white, custom barn door, custom steel work throughout, and modern minimalist window trim in fir. This table folds down and away.

Dark brown ring-backed dining chairs are high style, especially underneath a tiered glass chandelier. The heavy, more masculine dining room table and dark chairs are balanced with a copper triptych over the textured wallpaper, vases of greenery, and purple flowers.

Photo of a small contemporary dining room in Miami with banquette seating, white walls, ceramic flooring, no fireplace, beige floors, a drop ceiling and tongue and groove walls.

This is an example of a small midcentury dining room in St Louis with brown walls, medium hardwood flooring, brown floors, exposed beams and wood walls.

Designed from a “high-tech, local handmade” philosophy, this house was conceived with the selection of locally sourced materials as a starting point. Red brick is widely produced in San Pedro Cholula, making it the stand-out material of the house.
An artisanal arrangement of each brick, following a non-perpendicular modular repetition, allowed expressivity for both material and geometry-wise while maintaining a low cost.
The house is an introverted one and incorporates design elements that aim to simultaneously bring sufficient privacy, light and natural ventilation: a courtyard and interior-facing terrace, brick-lattices and windows that open up to selected views.
In terms of the program, the said courtyard serves to articulate and bring light and ventilation to two main volumes: The first one comprised of a double-height space containing a living room, dining room and kitchen on the first floor, and bedroom on the second floor. And a second one containing a smaller bedroom and service areas on the first floor, and a large terrace on the second.
Various elements such as wall lamps and an electric meter box (among others) were custom-designed and crafted for the house.
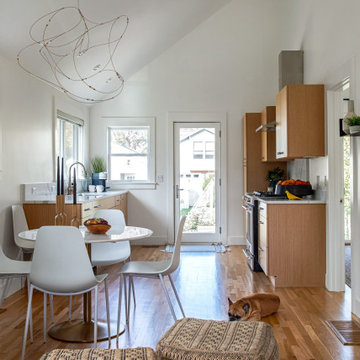
a round white dining table seats four.
Design ideas for a small modern dining room in Denver with white walls, light hardwood flooring and a vaulted ceiling.
Design ideas for a small modern dining room in Denver with white walls, light hardwood flooring and a vaulted ceiling.
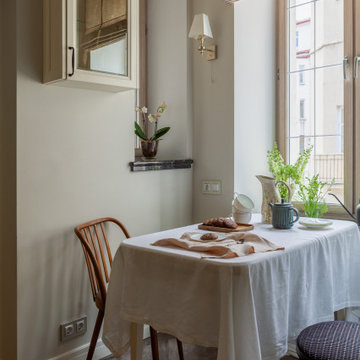
Design ideas for a small classic enclosed dining room in Moscow with beige walls, porcelain flooring, brown floors and a coffered ceiling.

This is an example of a small coastal kitchen/dining room in Grand Rapids with no fireplace, beige walls, dark hardwood flooring, brown floors and a timber clad ceiling.

Rustic yet refined, this modern country retreat blends old and new in masterful ways, creating a fresh yet timeless experience. The structured, austere exterior gives way to an inviting interior. The palette of subdued greens, sunny yellows, and watery blues draws inspiration from nature. Whether in the upholstery or on the walls, trailing blooms lend a note of softness throughout. The dark teal kitchen receives an injection of light from a thoughtfully-appointed skylight; a dining room with vaulted ceilings and bead board walls add a rustic feel. The wall treatment continues through the main floor to the living room, highlighted by a large and inviting limestone fireplace that gives the relaxed room a note of grandeur. Turquoise subway tiles elevate the laundry room from utilitarian to charming. Flanked by large windows, the home is abound with natural vistas. Antlers, antique framed mirrors and plaid trim accentuates the high ceilings. Hand scraped wood flooring from Schotten & Hansen line the wide corridors and provide the ideal space for lounging.
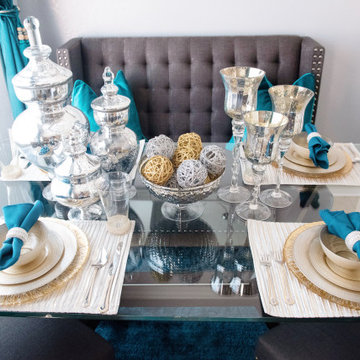
Photo of a small contemporary dining room in New Orleans with banquette seating, grey walls, travertine flooring, beige floors and a drop ceiling.
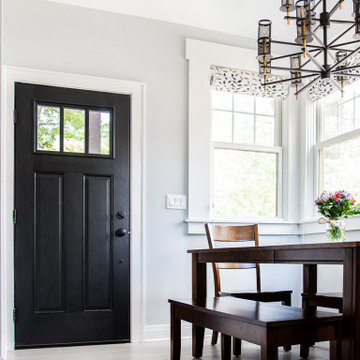
The new breakfast room extension features vaulted ceilings and an expanse of windows
Design ideas for a small traditional dining room in Chicago with banquette seating, blue walls, porcelain flooring, grey floors and a vaulted ceiling.
Design ideas for a small traditional dining room in Chicago with banquette seating, blue walls, porcelain flooring, grey floors and a vaulted ceiling.
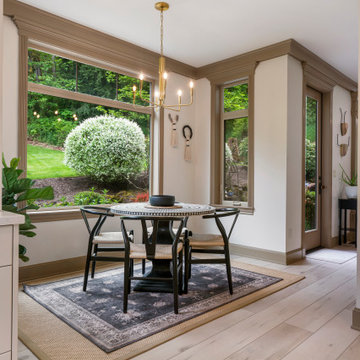
Clean and bright for a space where you can clear your mind and relax. Unique knots bring life and intrigue to this tranquil maple design. With the Modin Collection, we have raised the bar on luxury vinyl plank. The result is a new standard in resilient flooring. Modin offers true embossed in register texture, a low sheen level, a rigid SPC core, an industry-leading wear layer, and so much more.

This is an example of a small classic dining room in Dallas with banquette seating, white walls, medium hardwood flooring, brown floors and a vaulted ceiling.

This Paradise Model ATU is extra tall and grand! As you would in you have a couch for lounging, a 6 drawer dresser for clothing, and a seating area and closet that mirrors the kitchen. Quartz countertops waterfall over the side of the cabinets encasing them in stone. The custom kitchen cabinetry is sealed in a clear coat keeping the wood tone light. Black hardware accents with contrast to the light wood. A main-floor bedroom- no crawling in and out of bed. The wallpaper was an owner request; what do you think of their choice?
The bathroom has natural edge Hawaiian mango wood slabs spanning the length of the bump-out: the vanity countertop and the shelf beneath. The entire bump-out-side wall is tiled floor to ceiling with a diamond print pattern. The shower follows the high contrast trend with one white wall and one black wall in matching square pearl finish. The warmth of the terra cotta floor adds earthy warmth that gives life to the wood. 3 wall lights hang down illuminating the vanity, though durning the day, you likely wont need it with the natural light shining in from two perfect angled long windows.
This Paradise model was way customized. The biggest alterations were to remove the loft altogether and have one consistent roofline throughout. We were able to make the kitchen windows a bit taller because there was no loft we had to stay below over the kitchen. This ATU was perfect for an extra tall person. After editing out a loft, we had these big interior walls to work with and although we always have the high-up octagon windows on the interior walls to keep thing light and the flow coming through, we took it a step (or should I say foot) further and made the french pocket doors extra tall. This also made the shower wall tile and shower head extra tall. We added another ceiling fan above the kitchen and when all of those awning windows are opened up, all the hot air goes right up and out.
Small Dining Room with All Types of Ceiling Ideas and Designs
1