Small Dining Room with Medium Hardwood Flooring Ideas and Designs
Refine by:
Budget
Sort by:Popular Today
1 - 20 of 4,725 photos

Small eclectic dining room in Cornwall with banquette seating, beige walls, medium hardwood flooring, a wood burning stove, a brick fireplace surround, brown floors and exposed beams.

Inspiration for a small farmhouse open plan dining room in Atlanta with white walls, medium hardwood flooring, no fireplace and brown floors.

Coastal transitional dining space with built-in bench
This is an example of a small nautical dining room in Boston with banquette seating, white walls, medium hardwood flooring and brown floors.
This is an example of a small nautical dining room in Boston with banquette seating, white walls, medium hardwood flooring and brown floors.

The Eagle Harbor Cabin is located on a wooded waterfront property on Lake Superior, at the northerly edge of Michigan’s Upper Peninsula, about 300 miles northeast of Minneapolis.
The wooded 3-acre site features the rocky shoreline of Lake Superior, a lake that sometimes behaves like the ocean. The 2,000 SF cabin cantilevers out toward the water, with a 40-ft. long glass wall facing the spectacular beauty of the lake. The cabin is composed of two simple volumes: a large open living/dining/kitchen space with an open timber ceiling structure and a 2-story “bedroom tower,” with the kids’ bedroom on the ground floor and the parents’ bedroom stacked above.
The interior spaces are wood paneled, with exposed framing in the ceiling. The cabinets use PLYBOO, a FSC-certified bamboo product, with mahogany end panels. The use of mahogany is repeated in the custom mahogany/steel curvilinear dining table and in the custom mahogany coffee table. The cabin has a simple, elemental quality that is enhanced by custom touches such as the curvilinear maple entry screen and the custom furniture pieces. The cabin utilizes native Michigan hardwoods such as maple and birch. The exterior of the cabin is clad in corrugated metal siding, offset by the tall fireplace mass of Montana ledgestone at the east end.
The house has a number of sustainable or “green” building features, including 2x8 construction (40% greater insulation value); generous glass areas to provide natural lighting and ventilation; large overhangs for sun and snow protection; and metal siding for maximum durability. Sustainable interior finish materials include bamboo/plywood cabinets, linoleum floors, locally-grown maple flooring and birch paneling, and low-VOC paints.
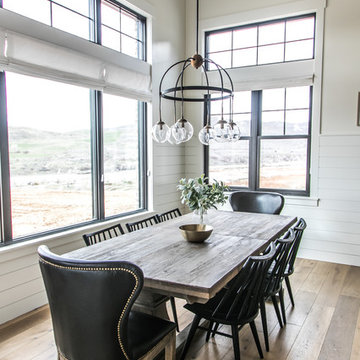
Inspiration for a small rural kitchen/dining room in Salt Lake City with white walls, medium hardwood flooring, no fireplace and brown floors.

The 2021 Southern Living Idea House is inspiring on multiple levels. Dubbed the “forever home,” the concept was to design for all stages of life, with thoughtful spaces that meet the ever-evolving needs of families today.
Marvin products were chosen for this project to maximize the use of natural light, allow airflow from outdoors to indoors, and provide expansive views that overlook the Ohio River.

The client’s request was quite common - a typical 2800 sf builder home with 3 bedrooms, 2 baths, living space, and den. However, their desire was for this to be “anything but common.” The result is an innovative update on the production home for the modern era, and serves as a direct counterpoint to the neighborhood and its more conventional suburban housing stock, which focus views to the backyard and seeks to nullify the unique qualities and challenges of topography and the natural environment.
The Terraced House cautiously steps down the site’s steep topography, resulting in a more nuanced approach to site development than cutting and filling that is so common in the builder homes of the area. The compact house opens up in very focused views that capture the natural wooded setting, while masking the sounds and views of the directly adjacent roadway. The main living spaces face this major roadway, effectively flipping the typical orientation of a suburban home, and the main entrance pulls visitors up to the second floor and halfway through the site, providing a sense of procession and privacy absent in the typical suburban home.
Clad in a custom rain screen that reflects the wood of the surrounding landscape - while providing a glimpse into the interior tones that are used. The stepping “wood boxes” rest on a series of concrete walls that organize the site, retain the earth, and - in conjunction with the wood veneer panels - provide a subtle organic texture to the composition.
The interior spaces wrap around an interior knuckle that houses public zones and vertical circulation - allowing more private spaces to exist at the edges of the building. The windows get larger and more frequent as they ascend the building, culminating in the upstairs bedrooms that occupy the site like a tree house - giving views in all directions.
The Terraced House imports urban qualities to the suburban neighborhood and seeks to elevate the typical approach to production home construction, while being more in tune with modern family living patterns.
Overview:
Elm Grove
Size:
2,800 sf,
3 bedrooms, 2 bathrooms
Completion Date:
September 2014
Services:
Architecture, Landscape Architecture
Interior Consultants: Amy Carman Design

This cozy lake cottage skillfully incorporates a number of features that would normally be restricted to a larger home design. A glance of the exterior reveals a simple story and a half gable running the length of the home, enveloping the majority of the interior spaces. To the rear, a pair of gables with copper roofing flanks a covered dining area that connects to a screened porch. Inside, a linear foyer reveals a generous staircase with cascading landing. Further back, a centrally placed kitchen is connected to all of the other main level entertaining spaces through expansive cased openings. A private study serves as the perfect buffer between the homes master suite and living room. Despite its small footprint, the master suite manages to incorporate several closets, built-ins, and adjacent master bath complete with a soaker tub flanked by separate enclosures for shower and water closet. Upstairs, a generous double vanity bathroom is shared by a bunkroom, exercise space, and private bedroom. The bunkroom is configured to provide sleeping accommodations for up to 4 people. The rear facing exercise has great views of the rear yard through a set of windows that overlook the copper roof of the screened porch below.
Builder: DeVries & Onderlinde Builders
Interior Designer: Vision Interiors by Visbeen
Photographer: Ashley Avila Photography

Small beach style open plan dining room in Other with white walls, medium hardwood flooring and no fireplace.
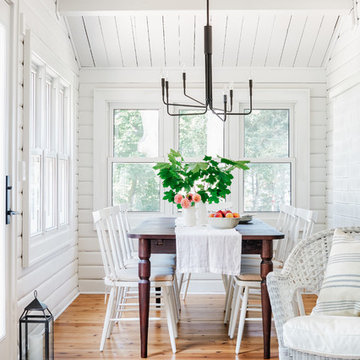
Wrap around windows in the dining room of our sunny and bright lakeside Ontario cottage.
Styling: Ann Marie Favot for Style at Home
Photography: Donna Griffith for Style at Home
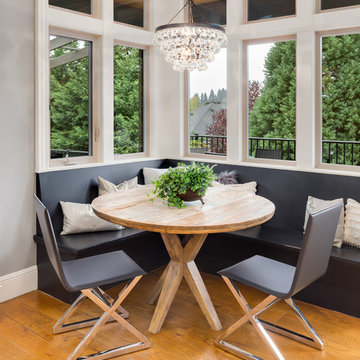
Photo of a small classic dining room in Portland with grey walls, medium hardwood flooring and no fireplace.
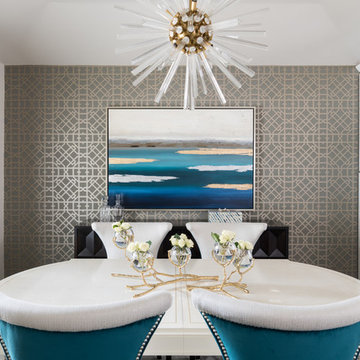
Michael Hunter Photography
This is an example of a small classic enclosed dining room in Dallas with beige walls and medium hardwood flooring.
This is an example of a small classic enclosed dining room in Dallas with beige walls and medium hardwood flooring.
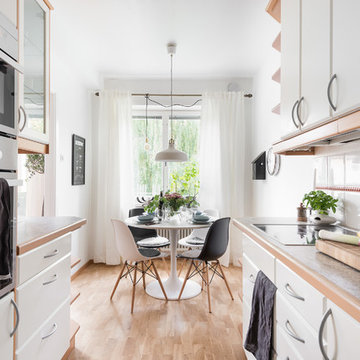
Small scandi kitchen/dining room in Gothenburg with medium hardwood flooring, white walls and brown floors.
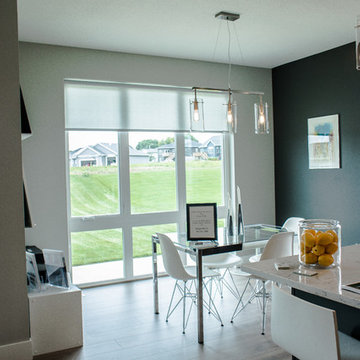
L. Lennon Photography
www.llennonphotography.com
Inspiration for a small contemporary open plan dining room in Cedar Rapids with grey walls, medium hardwood flooring, no fireplace and brown floors.
Inspiration for a small contemporary open plan dining room in Cedar Rapids with grey walls, medium hardwood flooring, no fireplace and brown floors.
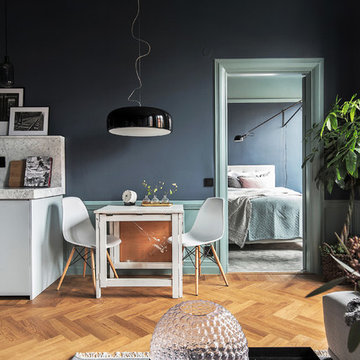
Foto: Kronfoto / Adam Helbaoui - Styling: Scandinavian Homes
Inspiration for a small scandinavian kitchen/dining room in Stockholm with medium hardwood flooring, no fireplace and black walls.
Inspiration for a small scandinavian kitchen/dining room in Stockholm with medium hardwood flooring, no fireplace and black walls.
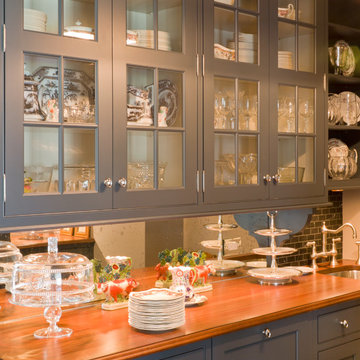
New construction calls for a kitchen done right the first time! A generous layout with multiple work zones – this kitchen works well for the large family. A key requirement of this design was to draw attention to various family heirloom pieces by creating several options for display, and oh, how they steal the show in this kitchen, Peeking through the glass fronted cabinets and perched below the crown molding, the combination of the polished look amid a casual gathering place makes for a lovely kitchen.
Project specs: Cabinets by Quality Custom Cabinetry, Miele appliances including induction cooktop, Wide plank walnut floor, Quarter sawn island cabinets, painted white perimeter cabinets. Leathered granite on the white cabinets and walnut counter top on the island. A large butler's pantry is featured in the background with dark grey paint and a walnut countertop.
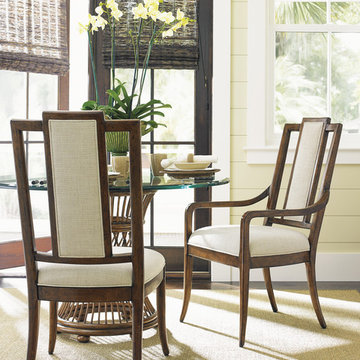
Cozy breakfast nook featuring Tommy Bahama furniture.
Design ideas for a small coastal kitchen/dining room in Orange County with yellow walls and medium hardwood flooring.
Design ideas for a small coastal kitchen/dining room in Orange County with yellow walls and medium hardwood flooring.
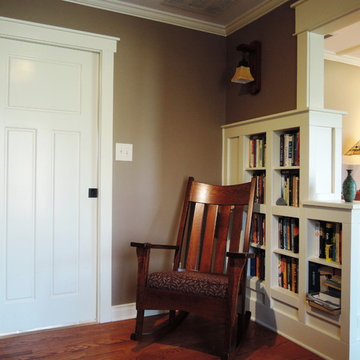
Built-ins shelves are a key component in the 'Reading Room' adjacent to he Dining Room. The Reading Room also serves as a mingling/cocktail area during dinners with family and friends.
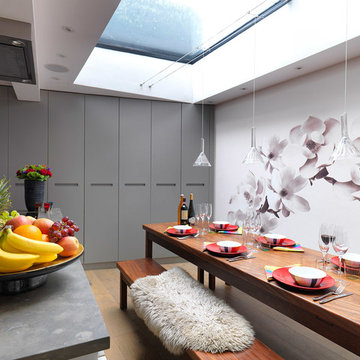
This is an example of a small contemporary kitchen/dining room in London with medium hardwood flooring, a standard fireplace and multi-coloured walls.

In this serene family home we worked in a palette of soft gray/blues and warm walnut wood tones that complimented the clients' collection of original South African artwork. We happily incorporated vintage items passed down from relatives and treasured family photos creating a very personal home where this family can relax and unwind. Interior Design by Lori Steeves of Simply Home Decorating Inc. Photos by Tracey Ayton Photography.
Small Dining Room with Medium Hardwood Flooring Ideas and Designs
1