Small Dining Room with Multi-coloured Walls Ideas and Designs
Refine by:
Budget
Sort by:Popular Today
1 - 20 of 343 photos
Item 1 of 3
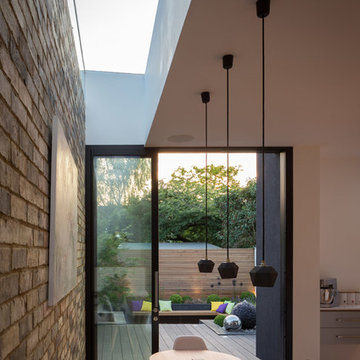
The large flat rooflights within the extension flood the extension and the rooms at the rear of the rear of the existing house with light, creating more usable space throughout the house.
Architects: MOOi Architecture
Photographer: Matthew Smith
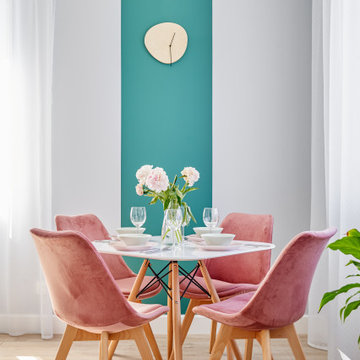
Design ideas for a small scandinavian dining room in Saint Petersburg with multi-coloured walls, light hardwood flooring, no fireplace and beige floors.
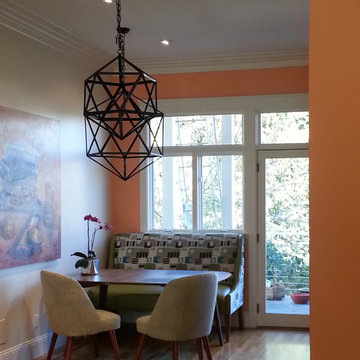
Design ideas for a small contemporary kitchen/dining room in San Francisco with medium hardwood flooring, multi-coloured walls, no fireplace and beige floors.
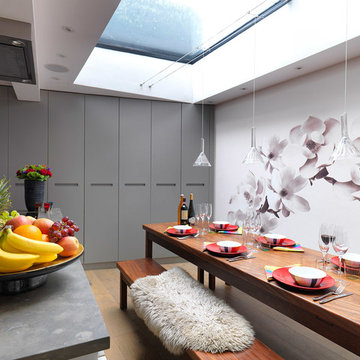
This is an example of a small contemporary kitchen/dining room in London with medium hardwood flooring, a standard fireplace and multi-coloured walls.
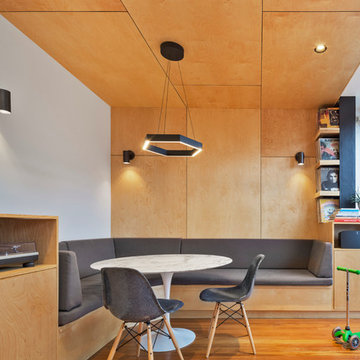
Ines Leong of Archphoto
Design ideas for a small modern kitchen/dining room in New York with multi-coloured walls and light hardwood flooring.
Design ideas for a small modern kitchen/dining room in New York with multi-coloured walls and light hardwood flooring.
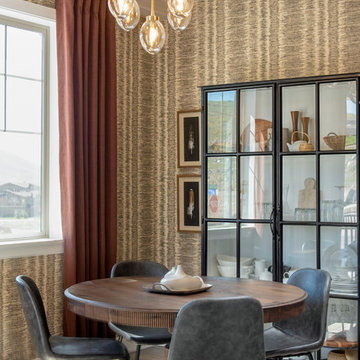
Design ideas for a small traditional kitchen/dining room in Salt Lake City with multi-coloured walls, no fireplace, dark hardwood flooring and brown floors.
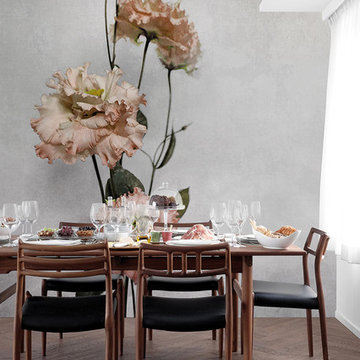
Wallcovering Collection 2016/17 by Inkiostro Bianco
Inspiration for a small midcentury dining room in Bologna with multi-coloured walls and light hardwood flooring.
Inspiration for a small midcentury dining room in Bologna with multi-coloured walls and light hardwood flooring.
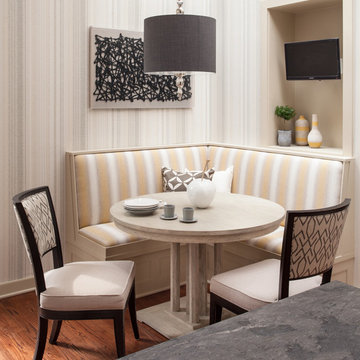
Jesse Snyder
Design ideas for a small traditional kitchen/dining room in DC Metro with medium hardwood flooring, multi-coloured walls, no fireplace and brown floors.
Design ideas for a small traditional kitchen/dining room in DC Metro with medium hardwood flooring, multi-coloured walls, no fireplace and brown floors.
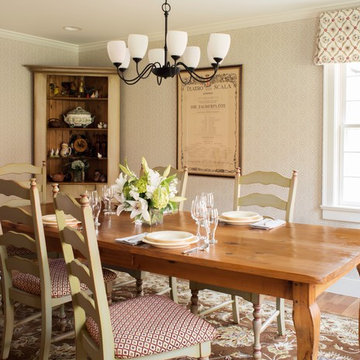
This is an example of a small rural enclosed dining room in Other with multi-coloured walls and light hardwood flooring.
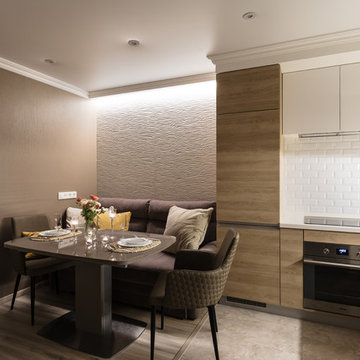
Inspiration for a small contemporary kitchen/dining room in Saint Petersburg with multi-coloured walls, medium hardwood flooring and beige floors.
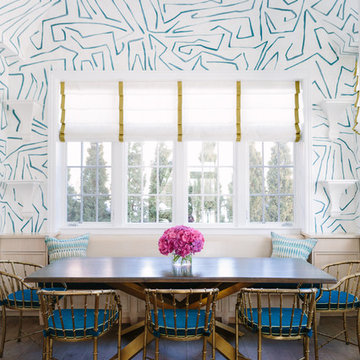
Photo Credit:
Aimée Mazzenga
This is an example of a small traditional dining room in Chicago with multi-coloured walls, medium hardwood flooring and no fireplace.
This is an example of a small traditional dining room in Chicago with multi-coloured walls, medium hardwood flooring and no fireplace.
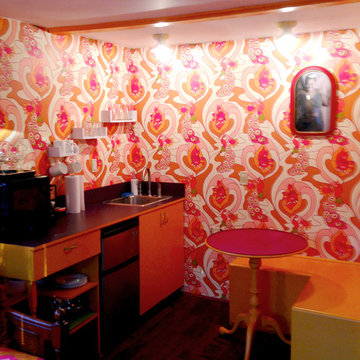
Erin Cadigan
Design ideas for a small bohemian kitchen/dining room in New York with multi-coloured walls and dark hardwood flooring.
Design ideas for a small bohemian kitchen/dining room in New York with multi-coloured walls and dark hardwood flooring.
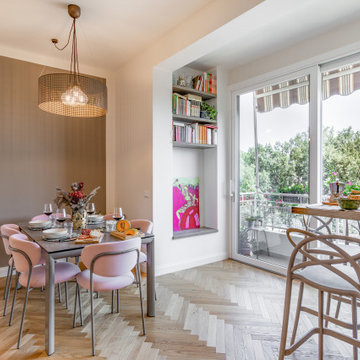
Open space corner breakfast e sala da pranzo con vista
Photo of a small modern open plan dining room in Florence with multi-coloured walls, light hardwood flooring and brown floors.
Photo of a small modern open plan dining room in Florence with multi-coloured walls, light hardwood flooring and brown floors.
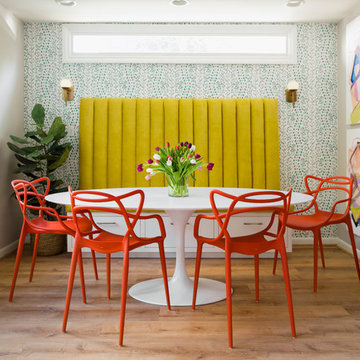
Cati Teague Photography for Gina Sims Designs
Design ideas for a small bohemian dining room in Atlanta with light hardwood flooring, multi-coloured walls and no fireplace.
Design ideas for a small bohemian dining room in Atlanta with light hardwood flooring, multi-coloured walls and no fireplace.
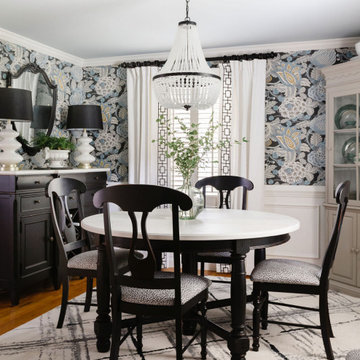
A timeless, curated dining room designed with a fresh look and color. The black and white furnishings keep the room feeling elegant, yet bold.
Small classic enclosed dining room in Boston with wallpapered walls, panelled walls, wainscoting, multi-coloured walls, medium hardwood flooring, no fireplace and brown floors.
Small classic enclosed dining room in Boston with wallpapered walls, panelled walls, wainscoting, multi-coloured walls, medium hardwood flooring, no fireplace and brown floors.
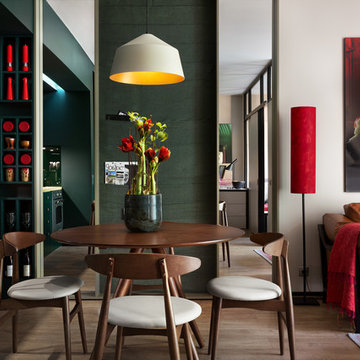
Дизайнер – Елена Фатеева
Руководитель проекта – Валентин Тринцуков
Фото – Андрей Авдеенко
Small contemporary open plan dining room in Other with multi-coloured walls.
Small contemporary open plan dining room in Other with multi-coloured walls.

Merrick Ales Photography
This is an example of a small contemporary dining room in Austin with multi-coloured walls, dark hardwood flooring and no fireplace.
This is an example of a small contemporary dining room in Austin with multi-coloured walls, dark hardwood flooring and no fireplace.

The client’s request was quite common - a typical 2800 sf builder home with 3 bedrooms, 2 baths, living space, and den. However, their desire was for this to be “anything but common.” The result is an innovative update on the production home for the modern era, and serves as a direct counterpoint to the neighborhood and its more conventional suburban housing stock, which focus views to the backyard and seeks to nullify the unique qualities and challenges of topography and the natural environment.
The Terraced House cautiously steps down the site’s steep topography, resulting in a more nuanced approach to site development than cutting and filling that is so common in the builder homes of the area. The compact house opens up in very focused views that capture the natural wooded setting, while masking the sounds and views of the directly adjacent roadway. The main living spaces face this major roadway, effectively flipping the typical orientation of a suburban home, and the main entrance pulls visitors up to the second floor and halfway through the site, providing a sense of procession and privacy absent in the typical suburban home.
Clad in a custom rain screen that reflects the wood of the surrounding landscape - while providing a glimpse into the interior tones that are used. The stepping “wood boxes” rest on a series of concrete walls that organize the site, retain the earth, and - in conjunction with the wood veneer panels - provide a subtle organic texture to the composition.
The interior spaces wrap around an interior knuckle that houses public zones and vertical circulation - allowing more private spaces to exist at the edges of the building. The windows get larger and more frequent as they ascend the building, culminating in the upstairs bedrooms that occupy the site like a tree house - giving views in all directions.
The Terraced House imports urban qualities to the suburban neighborhood and seeks to elevate the typical approach to production home construction, while being more in tune with modern family living patterns.
Overview:
Elm Grove
Size:
2,800 sf,
3 bedrooms, 2 bathrooms
Completion Date:
September 2014
Services:
Architecture, Landscape Architecture
Interior Consultants: Amy Carman Design
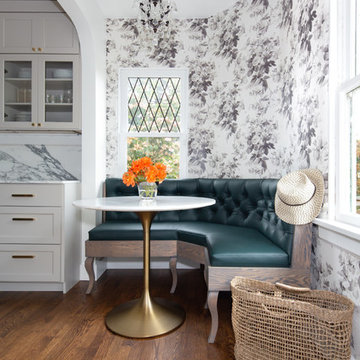
A romantic corner dining space, with a custom designed banquette, House of Hackney wallpaper and a lovely chandelier.
Small traditional kitchen/dining room in Seattle with multi-coloured walls, dark hardwood flooring and brown floors.
Small traditional kitchen/dining room in Seattle with multi-coloured walls, dark hardwood flooring and brown floors.
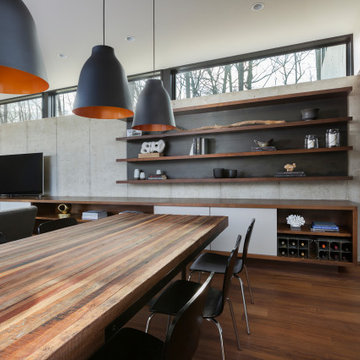
The client’s request was quite common - a typical 2800 sf builder home with 3 bedrooms, 2 baths, living space, and den. However, their desire was for this to be “anything but common.” The result is an innovative update on the production home for the modern era, and serves as a direct counterpoint to the neighborhood and its more conventional suburban housing stock, which focus views to the backyard and seeks to nullify the unique qualities and challenges of topography and the natural environment.
The Terraced House cautiously steps down the site’s steep topography, resulting in a more nuanced approach to site development than cutting and filling that is so common in the builder homes of the area. The compact house opens up in very focused views that capture the natural wooded setting, while masking the sounds and views of the directly adjacent roadway. The main living spaces face this major roadway, effectively flipping the typical orientation of a suburban home, and the main entrance pulls visitors up to the second floor and halfway through the site, providing a sense of procession and privacy absent in the typical suburban home.
Clad in a custom rain screen that reflects the wood of the surrounding landscape - while providing a glimpse into the interior tones that are used. The stepping “wood boxes” rest on a series of concrete walls that organize the site, retain the earth, and - in conjunction with the wood veneer panels - provide a subtle organic texture to the composition.
The interior spaces wrap around an interior knuckle that houses public zones and vertical circulation - allowing more private spaces to exist at the edges of the building. The windows get larger and more frequent as they ascend the building, culminating in the upstairs bedrooms that occupy the site like a tree house - giving views in all directions.
The Terraced House imports urban qualities to the suburban neighborhood and seeks to elevate the typical approach to production home construction, while being more in tune with modern family living patterns.
Overview:
Elm Grove
Size:
2,800 sf,
3 bedrooms, 2 bathrooms
Completion Date:
September 2014
Services:
Architecture, Landscape Architecture
Interior Consultants: Amy Carman Design
Small Dining Room with Multi-coloured Walls Ideas and Designs
1