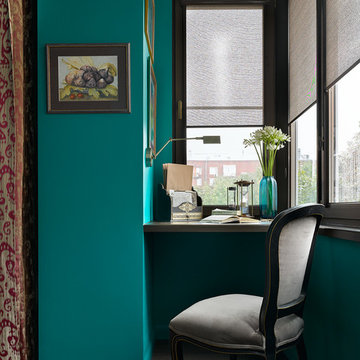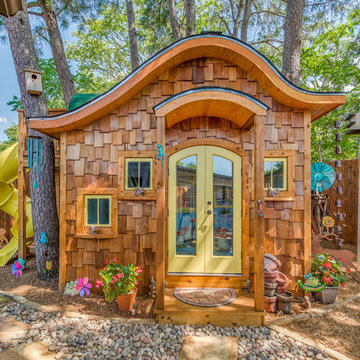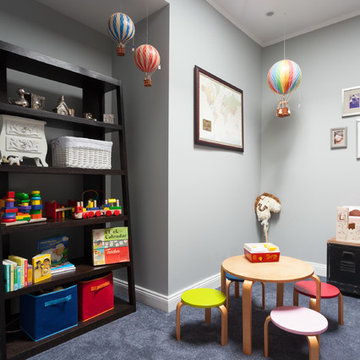Small Eclectic Home Design Photos

Open concept kitchen with a French Bistro feel. Light maple wood shelves on custom made brackets.
Photo: Emily Wilson
This is an example of a small bohemian l-shaped open plan kitchen in Las Vegas with a submerged sink, shaker cabinets, grey cabinets, quartz worktops, white splashback, metro tiled splashback, stainless steel appliances, dark hardwood flooring, an island and brown floors.
This is an example of a small bohemian l-shaped open plan kitchen in Las Vegas with a submerged sink, shaker cabinets, grey cabinets, quartz worktops, white splashback, metro tiled splashback, stainless steel appliances, dark hardwood flooring, an island and brown floors.
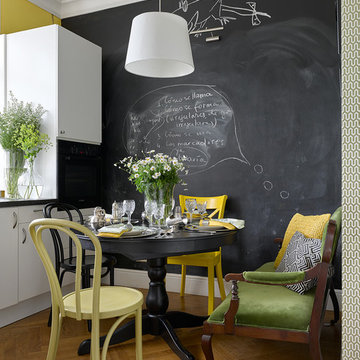
This is an example of a small bohemian kitchen in Moscow with flat-panel cabinets, white cabinets, black appliances, medium hardwood flooring and brown floors.
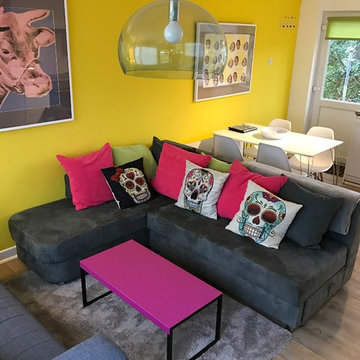
groovy little sofa
Small bohemian open plan living room in Gloucestershire with yellow walls and vinyl flooring.
Small bohemian open plan living room in Gloucestershire with yellow walls and vinyl flooring.
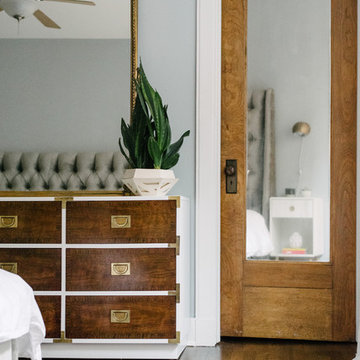
Jasmine Pulley
Inspiration for a small eclectic master bedroom in Chicago with blue walls, dark hardwood flooring and no fireplace.
Inspiration for a small eclectic master bedroom in Chicago with blue walls, dark hardwood flooring and no fireplace.

The entry leads to an open plan parlor floor. with adjacent living room at the front, dining in the middle and open kitchen in the back of the house.. One hidden surprise is the paneled door that opens to reveal a tiny guest bath under the existing staircase. Executive Saarinen arm chairs from are reupholstered in a shiny Knoll 'Tryst' fabric which adds texture and compliments the black lacquer mushroom 1970's table and shiny silver frame of the large round mirror.
Photo: Ward Roberts

"A Kitchen for Architects" by Jamee Parish Architects, LLC. This project is within an old 1928 home. The kitchen was expanded and a small addition was added to provide a mudroom and powder room. It was important the the existing character in this home be complimented and mimicked in the new spaces.
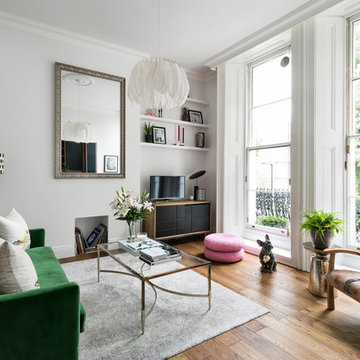
Nathalie Priem Photography
Inspiration for a small eclectic open plan living room in London with white walls, medium hardwood flooring, no fireplace and no tv.
Inspiration for a small eclectic open plan living room in London with white walls, medium hardwood flooring, no fireplace and no tv.
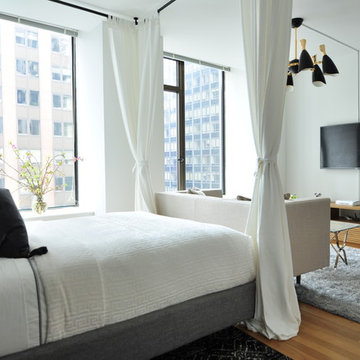
Design ideas for a small bohemian master bedroom in New York with white walls and medium hardwood flooring.

The small but functional Kitchen takes up one wall in the main area of the Airbnb. By using light materials, the space appears larger and more open.
Small bohemian single-wall kitchen/diner in Portland with a built-in sink, shaker cabinets, white cabinets, tile countertops, grey splashback, stone tiled splashback, stainless steel appliances, vinyl flooring, no island, brown floors and grey worktops.
Small bohemian single-wall kitchen/diner in Portland with a built-in sink, shaker cabinets, white cabinets, tile countertops, grey splashback, stone tiled splashback, stainless steel appliances, vinyl flooring, no island, brown floors and grey worktops.
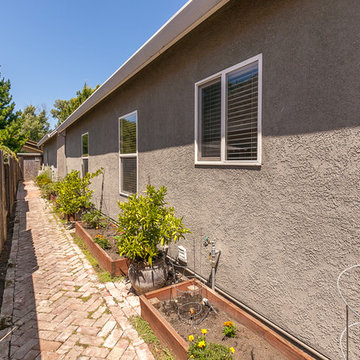
Side yard garden with raised vegetable beds, potted citrus and reclaimed brick pathway in a herringbone pattern. creeping thyme ground cover.
Photo of a small eclectic side full sun garden for summer in Other with a vegetable patch and brick paving.
Photo of a small eclectic side full sun garden for summer in Other with a vegetable patch and brick paving.
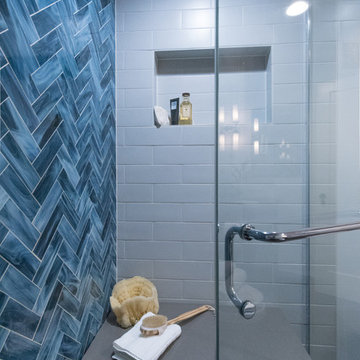
Floating quartz bench with niche detail in steam shower.
Jeff Beck
This is an example of a small bohemian shower room bathroom in Seattle with shaker cabinets, dark wood cabinets, an alcove shower, a one-piece toilet, grey tiles, glass tiles, blue walls, porcelain flooring, a submerged sink and engineered stone worktops.
This is an example of a small bohemian shower room bathroom in Seattle with shaker cabinets, dark wood cabinets, an alcove shower, a one-piece toilet, grey tiles, glass tiles, blue walls, porcelain flooring, a submerged sink and engineered stone worktops.
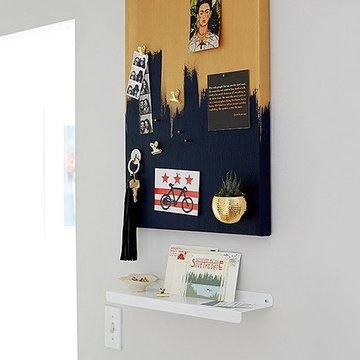
Anthony created a DIY magnetic board and a slim shelf for Ari to set her keys and hang reminders. The board also cleverly conceals the apartment’s circuit breaker.
Photo by Manuel Rodriguez
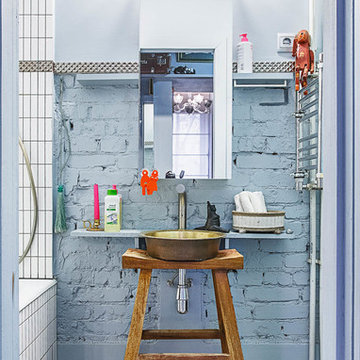
Дизайнер: Наталья Анахина
Фотограф: Красюк Сергей
This is an example of a small eclectic bathroom in Moscow with a shower/bath combination, white tiles and a vessel sink.
This is an example of a small eclectic bathroom in Moscow with a shower/bath combination, white tiles and a vessel sink.
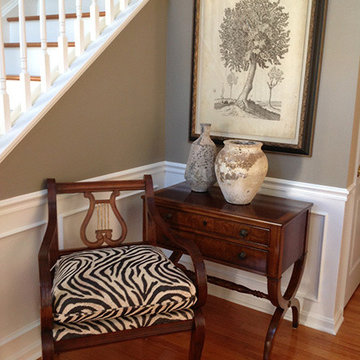
Our twist on the traditional blends beautifully with the pieces in this entryway. The print on the chair ties together so well with the art piece above the chest. Not only that, but the wood tones look so beautiful next to each other, it looks like they were made to be together!
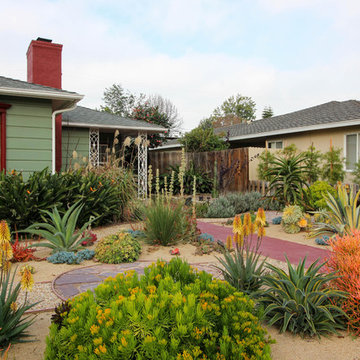
This is a Roberto Burle Marx- inspired design, a drought tolerant landscape that imitates the vibrant colors and patterns of the tropics. We kept the monstera and bird of paradise plants, and with the colorful trim on the house, it all works together in this eclectic mashup.
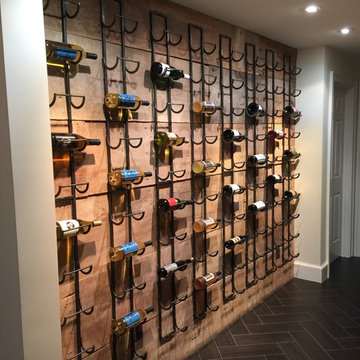
Miller Home Improvements, Inc.
Design ideas for a small bohemian wine cellar in DC Metro with porcelain flooring and storage racks.
Design ideas for a small bohemian wine cellar in DC Metro with porcelain flooring and storage racks.
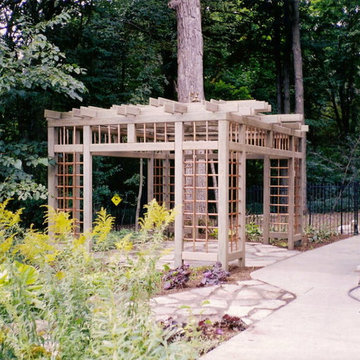
This is southern yellow pine at its finest! 1 inch copper pipe! 4 x 6 beams! Interlocking 2 x 6 boards! End result customer was astonished! This pergola was constructed using methods never used today except by me. All of the intersecting joints use mortise and tenon joinery. All of the copper pipes are recessed into holes. Some of the mortise and tenon joints are double bypass. That of course probably doesn't mean much to the average reader. But if you are a woodworker you know exactly what I'm talking about and you understand the difficulty of assembly. I also challenged myself on this one by constructing it from some very simple drawings and no real plans. It was all done in my head! If you think that I'm bragging it's only because I am!
Small Eclectic Home Design Photos
5
