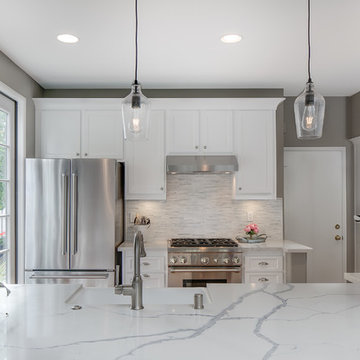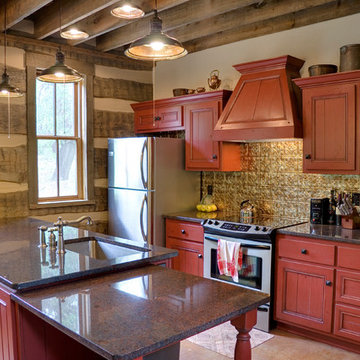Small Galley Kitchen Ideas and Designs

Kitchen
Inspiration for a small contemporary galley enclosed kitchen in London with a single-bowl sink, flat-panel cabinets, beige cabinets, composite countertops, beige splashback, black appliances, light hardwood flooring, beige floors and beige worktops.
Inspiration for a small contemporary galley enclosed kitchen in London with a single-bowl sink, flat-panel cabinets, beige cabinets, composite countertops, beige splashback, black appliances, light hardwood flooring, beige floors and beige worktops.

This kitchen in an open-plan space exudes contemporary elegance with its Italian handleless design.
The cabinetry, finished in Fenix Beige Arizona and Bianco Kos with a luxurious matt finish, contributes to a seamless and sophisticated look. The Italian handleless style not only adds a touch of minimalism but also enhances the clean lines and sleek aesthetic of the space.
The worktops, featuring 20mm Caesarstone Aterra Blanca Quartz, add a touch of refinement and durability to the kitchen. The light colour complements the cabinetry choices to create a cohesive design. The choice of Caesarstone ensures a sturdy and easy-to-maintain surface.
A spacious island takes centre stage in this open-plan layout, serving as a focal point for both cooking and dining activities. The integrated hob on the island enhances the functionality of the space, allowing for efficient meal preparation while maintaining a streamlined appearance.
This kitchen is not just practical and functional; it also provides an inviting area for dining and socialising with a great choice of colours, materials, and overall design.
Are you inspired by this kitchen? Visit our project pages for more.

The dark Kiruna base cabinets add depth to the colour scheme, whilst the Sand Grey wall cabinetry boosts light levels and gives the room a coffee and cream look.

This gray transitional kitchen consists of open shelving, marble counters and flat panel cabinetry. The paneled refrigerator, white subway tile and gray cabinetry helps the compact kitchen have a much larger feel due to the light colors carried throughout the space.
Photo credit: Normandy Remodeling

Small traditional galley enclosed kitchen in Burlington with a belfast sink, raised-panel cabinets, distressed cabinets, stainless steel appliances, no island, grey floors and white worktops.

Photo of a small rural galley kitchen pantry in Denver with a submerged sink, shaker cabinets, light wood cabinets, engineered stone countertops, stainless steel appliances, light hardwood flooring, an island, brown floors and grey worktops.

The in-law suite kitchen could only be in a small corner of the basement. The kitchen design started with the question: how small can this kitchen be? The compact layout was designed to provide generous counter space, comfortable walking clearances, and abundant storage. The bold colors and fun patterns anchored by the warmth of the dark wood flooring create a happy and invigorating space.
SQUARE FEET: 140

Designed by Marc Jean-Michel of Reico Kitchen & Bath in Bethesda, MD in collaboration with Wisdom Construction, this Washington, DC kitchen remodel features Merillat Masterpiece kitchen cabinets in the Ganon door style in a Dove White finish with Calacatta Laza engineered quartz countertops from Q by MSI.
The kitchen features unique storage in a smaller galley kitchen space by utilizing the toe kick area of the cabinets to create pull out drawer storage. Those drawers are touch-sensitive...a little toe push and out (and in) they go!
Photos courtesy of BTW Images LLC.

Compact galley kitchen. All appliances are under-counter. Slate tile flooring, hand-glazed ceramic tile backsplash, custom walnut cabinetry, and quartzite countertop.

Photo of a small scandinavian galley enclosed kitchen in Other with a submerged sink, flat-panel cabinets, white cabinets, engineered stone countertops, white splashback, white appliances, ceramic flooring, no island, grey floors and white worktops.

Small contemporary galley enclosed kitchen in Chicago with a submerged sink, flat-panel cabinets, green cabinets, marble worktops, multi-coloured splashback, cement tile splashback, marble flooring, no island, white floors, white worktops and integrated appliances.

This is an example of a small modern galley kitchen in Seattle with a single-bowl sink, flat-panel cabinets, light wood cabinets, engineered stone countertops, white splashback, ceramic splashback, stainless steel appliances, light hardwood flooring, an island and brown floors.

“We want to redo our cabinets…but my kitchen is so small!” We hear this a lot here at Reborn Cabinets. You might be surprised how many people put off refreshing their kitchen simply because homeowners can’t see beyond their own square footage. Not all of us can live in a big, sprawling ranch house, but that doesn’t mean that a small kitchen can’t be polished into a real gem! This project is a great example of how dramatic the difference can be when we rethink our space—even just a little! By removing hanging cabinets, this kitchen opened-up very nicely. The light from the preexisting French doors could flow wonderfully into the adjacent family room. The finishing touches were made by transforming a very small “breakfast nook” into a clean and useful storage space.

EnviroHomeDesign LLC
Design ideas for a small classic galley enclosed kitchen in DC Metro with a belfast sink, recessed-panel cabinets, green cabinets, engineered stone countertops, white splashback, ceramic splashback, white appliances, medium hardwood flooring and no island.
Design ideas for a small classic galley enclosed kitchen in DC Metro with a belfast sink, recessed-panel cabinets, green cabinets, engineered stone countertops, white splashback, ceramic splashback, white appliances, medium hardwood flooring and no island.

Treve Johnson
Small contemporary galley kitchen pantry in San Francisco with a submerged sink, shaker cabinets, white cabinets, engineered stone countertops, brown splashback, ceramic splashback, stainless steel appliances, light hardwood flooring and no island.
Small contemporary galley kitchen pantry in San Francisco with a submerged sink, shaker cabinets, white cabinets, engineered stone countertops, brown splashback, ceramic splashback, stainless steel appliances, light hardwood flooring and no island.

Red cabinets with a tin backsplash in rustic log cabin. Photo by Brian Greenstone
Small rustic galley kitchen in Austin with a submerged sink, raised-panel cabinets, red cabinets, granite worktops, stainless steel appliances and concrete flooring.
Small rustic galley kitchen in Austin with a submerged sink, raised-panel cabinets, red cabinets, granite worktops, stainless steel appliances and concrete flooring.

The showstopper kitchen is punctuated by the blue skies and green rolling hills of this Omaha home's exterior landscape. The crisp black and white kitchen features a vaulted ceiling with wood ceiling beams, large modern black windows, wood look tile floors, Wolf Subzero appliances, a large kitchen island with seating for six, an expansive dining area with floor to ceiling windows, black and gold island pendants, quartz countertops and a marble tile backsplash. A scullery located behind the kitchen features ample pantry storage, a prep sink, a built-in coffee bar and stunning black and white marble floor tile.

Small beach style galley kitchen pantry in Charleston with a built-in sink, blue cabinets, marble worktops, white splashback, tonge and groove splashback, stainless steel appliances, light hardwood flooring, no island, brown floors and white worktops.

This custom cottage designed and built by Aaron Bollman is nestled in the Saugerties, NY. Situated in virgin forest at the foot of the Catskill mountains overlooking a babling brook, this hand crafted home both charms and relaxes the senses.

This kitchen is full of colour and pattern clashes and we love it!
This kitchen is full of tricks to make the most out of all the space. We have created a breakfast cupboard behind 2 pocket doors to give a sense of luxury to the space.
A hidden extractor is a must for us at Studio Dean, and in this property it is hidden behind the peach wooden latting.
Another feature of this space was the bench seat, added so the client could have their breakfasts in the morning in their new kitchen.
We love how playful and fun this space in!
Small Galley Kitchen Ideas and Designs
1