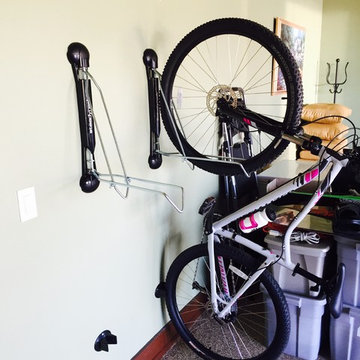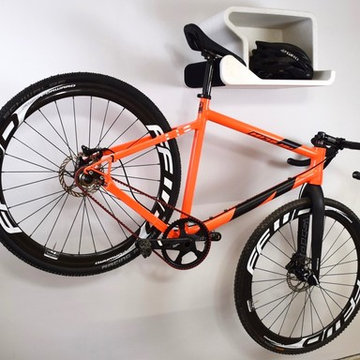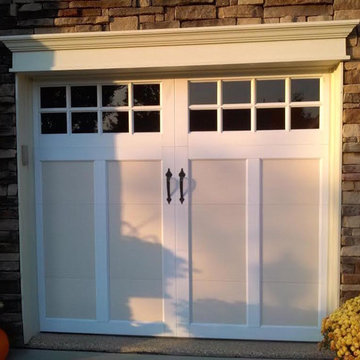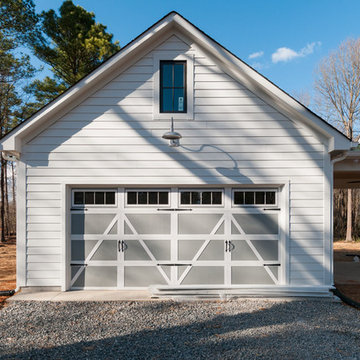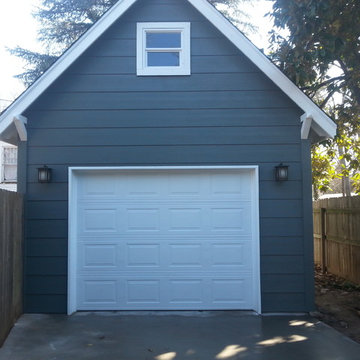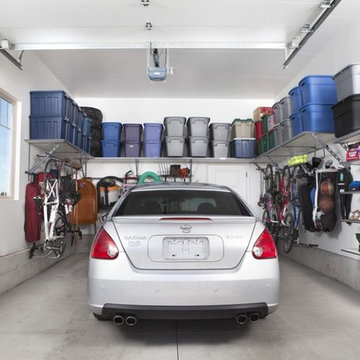Small Garage Ideas and Designs
Refine by:
Budget
Sort by:Popular Today
1 - 20 of 1,490 photos
Item 1 of 2
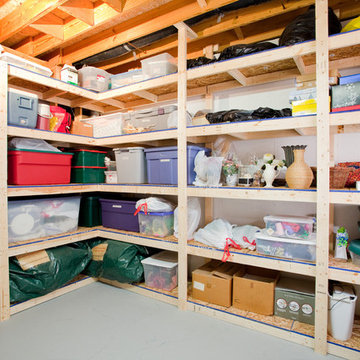
Basement storage solution that gives the necessary amount of organization for any homeowner.
Inspiration for a small traditional garage in Indianapolis.
Inspiration for a small traditional garage in Indianapolis.
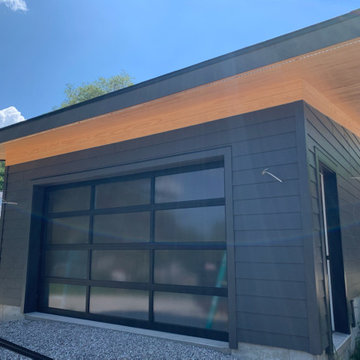
This glass garage door is small but mighty when it comes to design impact! Notice the large glass panels, the black aluminum frame and the privacy glass feature too. | Project and Photo Credits: ProLift Garage Doors of South Charlotte
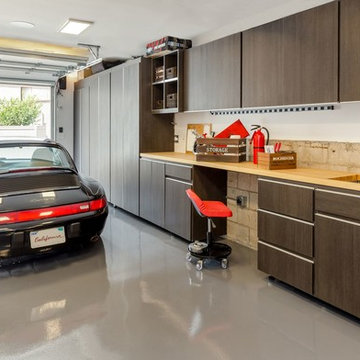
What a stunning garage! The perfect complement for a nice car!
Small modern attached single garage in Los Angeles.
Small modern attached single garage in Los Angeles.
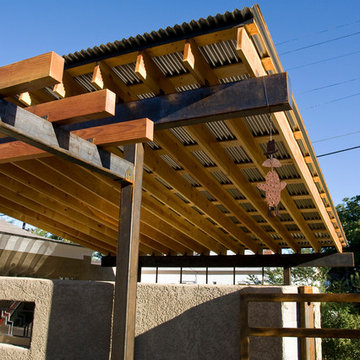
Modulus Design
This is an example of a small classic detached double carport in Albuquerque.
This is an example of a small classic detached double carport in Albuquerque.
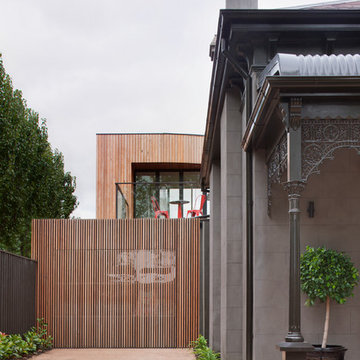
Shannon McGrath
Small contemporary attached single garage conversion in Melbourne.
Small contemporary attached single garage conversion in Melbourne.
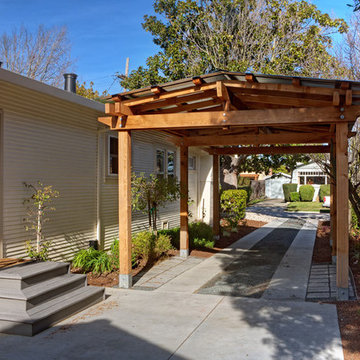
Built by Mascheroni Construction, photo by Mitch Shenker
Design ideas for a small traditional detached single carport in San Francisco.
Design ideas for a small traditional detached single carport in San Francisco.
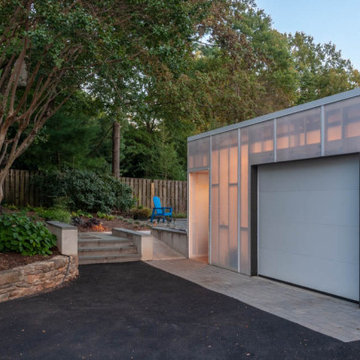
At night, interior lights transform the polycarbonate box into a lantern, providing a soft glow to illuminate the driveway and new patio.
Small modern detached single garage in Richmond.
Small modern detached single garage in Richmond.

Front Driveway.
The driveway is bordered with an indigenous grass to the area Ficinia nodosa. The centre strip is planted out with thyme to give you sent as you drive over it.
It sits in of a contemporary concrete driveway made with a pale exposed aggregate. The cladding on the house is a fairly contemporary blonde Australian hardwood timber.
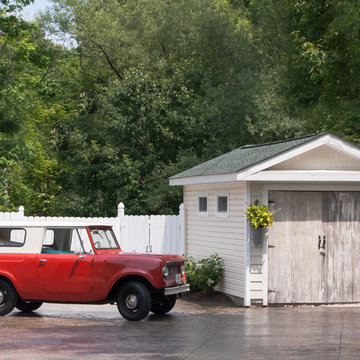
Cleverly designed, the pool house doubles as a shed and workshop on one side of the building. Raymond saved the shed doors from a job that he had gotten tearing down an old barn. The doors allow the entire front of the shed to open up, while their rustic finish carries on the aesthetic of the rest of the yard.
Jennifer's 1963 International Harvester is another great score, and seemed almost meant to be. Found on Ebay, the truck came to her after deals on other vehicles fell through. "All of a sudden this truck was for sale on Ebay, and it was on my street a few houses away; I couldn't believe it," says Jennifer. Although she was initially outbid for the truck, the day after the auction she was notified that the winner had forfeited the sale, "So I am the lucky owner of 'Harvey'", she says with a smile.
Photo: Adrienne DeRosa © 2014 Houzz

We turned this home's two-car garage into a Studio ADU in Van Nuys. The Studio ADU is fully equipped to live independently from the main house. The ADU has a kitchenette, living room space, closet, bedroom space, and a full bathroom. Upon demolition and framing, we reconfigured the garage to be the exact layout we planned for the open concept ADU. We installed brand new windows, drywall, floors, insulation, foundation, and electrical units. The kitchenette has to brand new appliances from the brand General Electric. The stovetop, refrigerator, and microwave have been installed seamlessly into the custom kitchen cabinets. The kitchen has a beautiful stone-polished countertop from the company, Ceasarstone, called Blizzard. The off-white color compliments the bright white oak tone of the floor and the off-white walls. The bathroom is covered with beautiful white marble accents including the vanity and the shower stall. The shower has a custom shower niche with white marble hexagon tiles that match the shower pan of the shower and shower bench. The shower has a large glass-higned door and glass enclosure. The single bowl vanity has a marble countertop that matches the marble tiles of the shower and a modern fixture that is above the square mirror. The studio ADU is perfect for a single person or even two. There is plenty of closet space and bedroom space to fit a queen or king-sized bed. It has brand new ductless air conditioner that keeps the entire unit nice and cool.
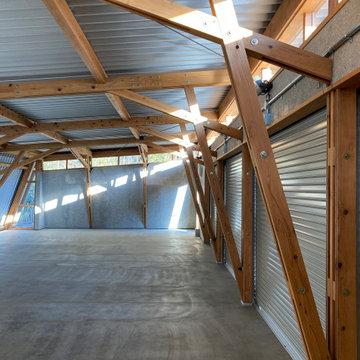
角田木造ガーレジ内部ディテール(朝)
This is an example of a small classic detached garage workshop in Other with four or more cars.
This is an example of a small classic detached garage workshop in Other with four or more cars.
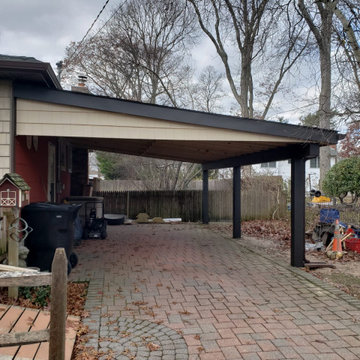
We took down the old aluminum car port, poured 4 new concrete footings, and framed a 15'x24' car port out of ACQ lumber. Install GAF roofing shingles and color match siding. Posts wrapped in white aluminum
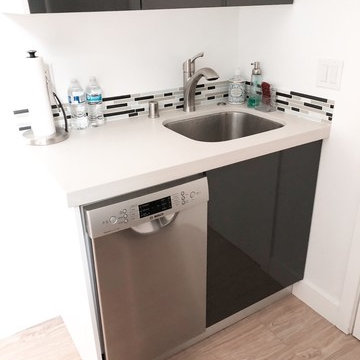
Garage Conversion (ADU)
We actually specialize at garage conversion projects,
We handle all the stages involves- plans/permits, design and construction.
Adding ADU raise your house value, your allowed to add up to 1200sf of living space which will produce you a great second income and will cover your project expenses.
Please feel free to take a look at our photos gallery of some of our work.
We offer competitive prices with the best quality, free 3D design -to help you be sure on what you like and around the clock customer care by our project managers.
We will help you choose the best design that will fit exactly to your needs, take you to our show-rooms with some of the best materials inventory you can find today. (Low, middle and high end )
This project located at Mountain View, custom modern design, high ceilings, flat-panel custom kitchen cabinets, walking shower, laminate flooring, LED lights, custom windows..
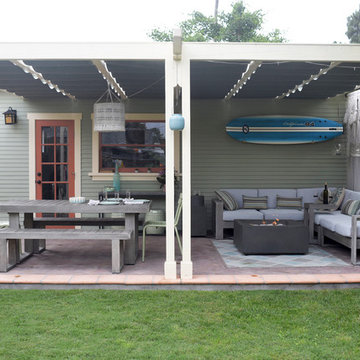
This 1925 craftsman house in Santa Barbara, Ca needed for its original detached garage to be replaced. The single car garage has a covered patio attached creating an outdoor living room. It features a fun outdoor shower, a seating and dining area and outdoor grill. Medeighnia Westwick Photography.
Small Garage Ideas and Designs
1
