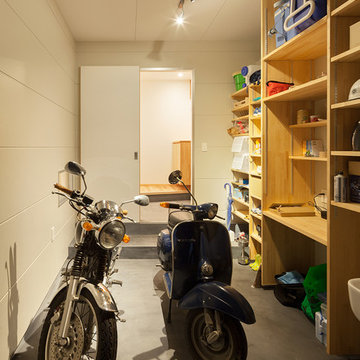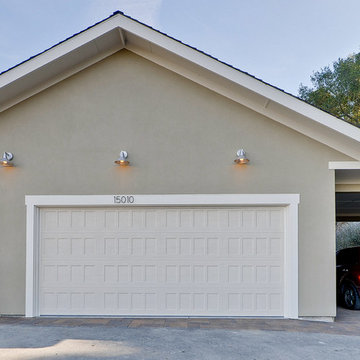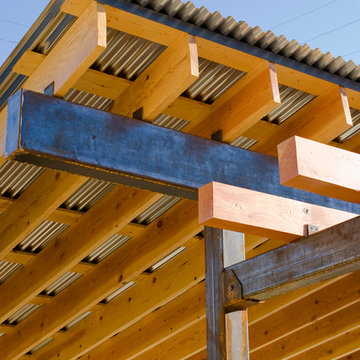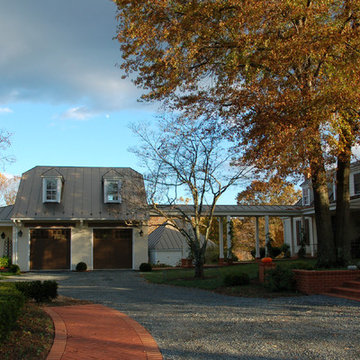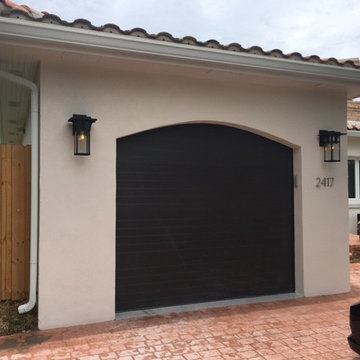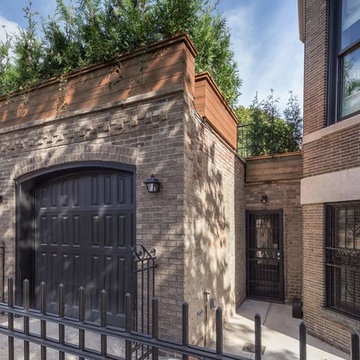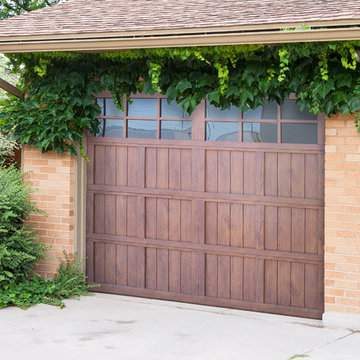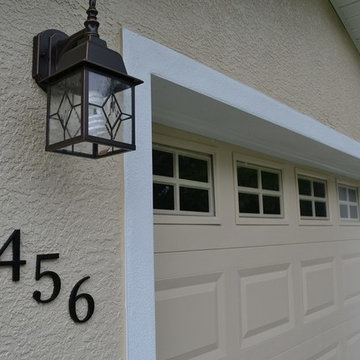Small Garage Ideas and Designs
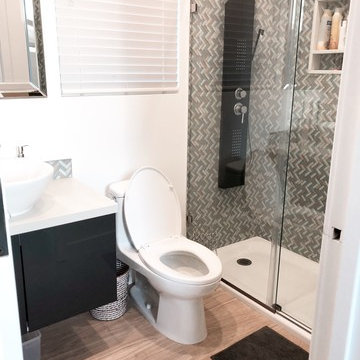
Garage Conversion (ADU)
We actually specialize at garage conversion projects,
We handle all the stages involves- plans/permits, design and construction.
Adding ADU raise your house value, your allowed to add up to 1200sf of living space which will produce you a great second income and will cover your project expenses.
Please feel free to take a look at our photos gallery of some of our work.
We offer competitive prices with the best quality, free 3D design -to help you be sure on what you like and around the clock customer care by our project managers.
We will help you choose the best design that will fit exactly to your needs, take you to our show-rooms with some of the best materials inventory you can find today. (Low, middle and high end )
This project located at Mountain View, custom modern design, high ceilings, flat-panel custom kitchen cabinets, walking shower, laminate flooring, LED lights, custom windows..
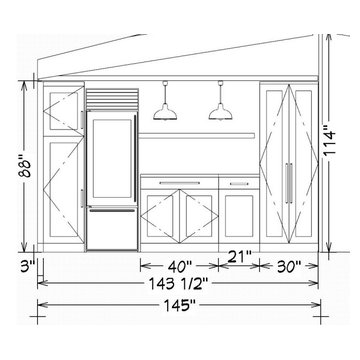
The homeowners wanted to make better use of the back wall of their garage for storage and at the same time have an overflow area for the 2-3 parties they host every summer.
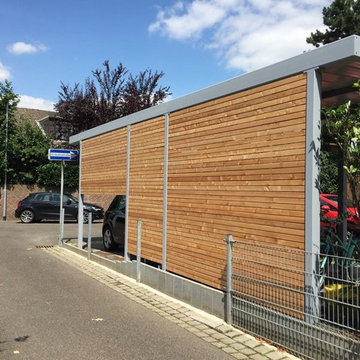
f\A falkenberg Architektur
Small modern detached single carport in Dusseldorf.
Small modern detached single carport in Dusseldorf.
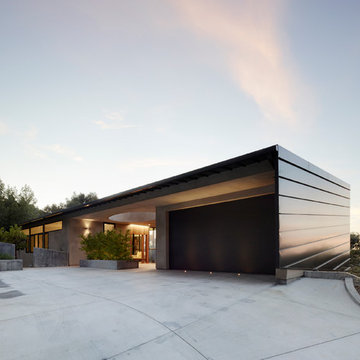
Despite an extremely steep, almost undevelopable, wooded site, the Overlook Guest House strategically creates a new fully accessible indoor/outdoor dwelling unit that allows an aging family member to remain close by and at home.
Photo by Matthew Millman
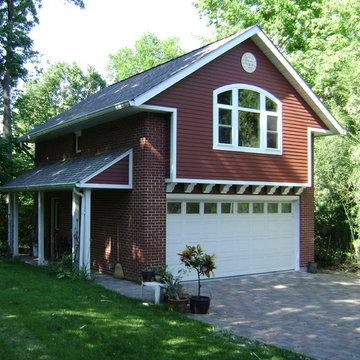
Home office addition built in 2001. A 500 sf office on top of a 2-car garage. Fypon brackets, Hardie Board siding. Concrete pavers cover a 30'x30' area DYI by me, owner architect.
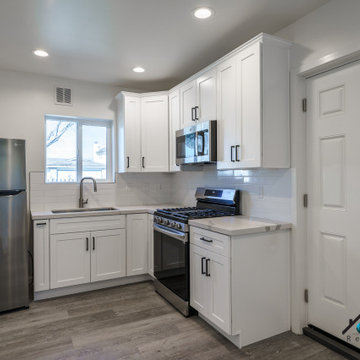
We converted the original attached garage of our client's home and turned it into a one-of-a-kind studio ADU (Accessory Dwelling Unt). The ADU measures at 20',7 in." x 19',7in.", it has a kitchenette, a full bathroom, closet space, living room space, and sleeping space. The kitchenette has a brand new white shaker cabinet combined with a smooth white marble countertop and white subway tiles. The kitchenette has a brand new deep stainless steel sink, stovetop, microwave, and refrigerator. The ADU has modern features including; central A/C, smart power outlets, gray vinyl wood flooring, and recessed lighting. The full bathroom has a beautiful 5'x 2',6" marbled tiled shower with tempered glass, dark gray hexagon tiles, and nickel brush faucet and showerhead. The vanity in the bathroom has a solid white porcelain countertop and a modern black flat-panel cabinet. The bathroom also has space for a stacked washer and dryer.
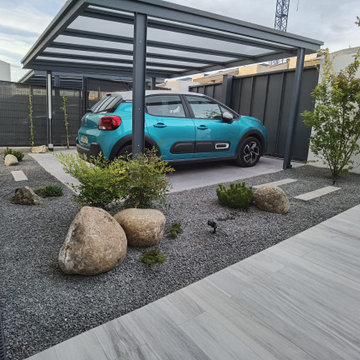
Este garaje abierto se adorna con la instalación de piedra cde musgo y grava, donde se destacan polantaciones diseminadas que aportan color a los tonos grises predominantes.
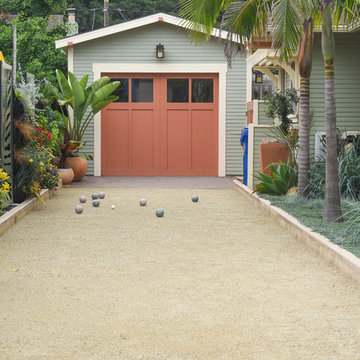
The single car garage built in 1925 was located on the property line. The replacement structure needed to be located on the same footprint. The height was made taller, but was still in keeping with the scale of the main house. A Covered patio trellis was built off the side of the garage with slide wire awnings to provided shade in the summer and sun in the winter.
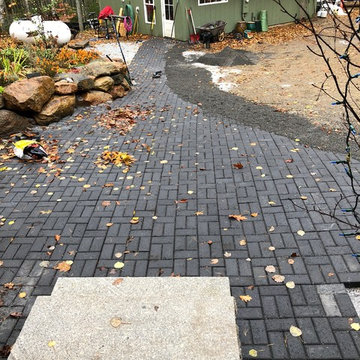
One year later, landscaping almost done. Buttoning things up for the winter.
Photo of a small contemporary detached garage workshop in Other.
Photo of a small contemporary detached garage workshop in Other.
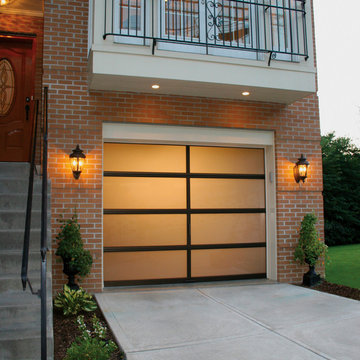
Design ideas for a small modern attached single garage in Kansas City.
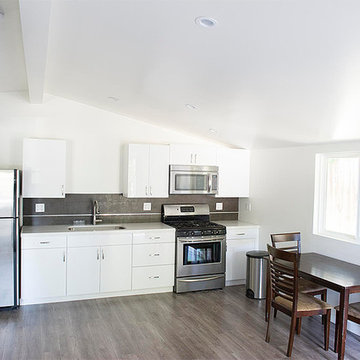
This is a full garage conversion to ADU - Accessory Dwelling Unit. Now legally possible in Los Angeles
Photo of a small contemporary attached double garage conversion in Los Angeles.
Photo of a small contemporary attached double garage conversion in Los Angeles.
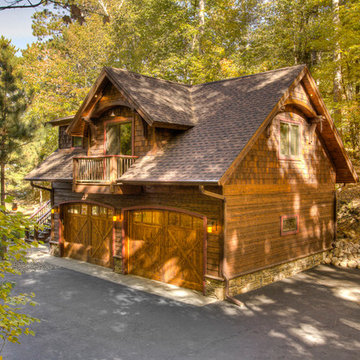
Carriage garage with upper level guest quarters
Photo of a small rustic double garage in Minneapolis.
Photo of a small rustic double garage in Minneapolis.
Small Garage Ideas and Designs
8
