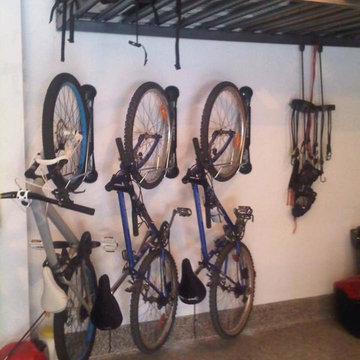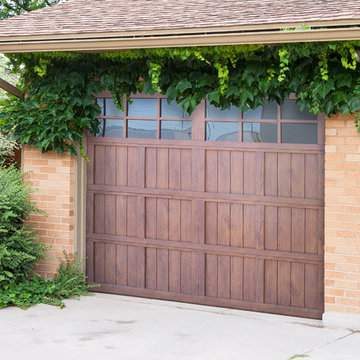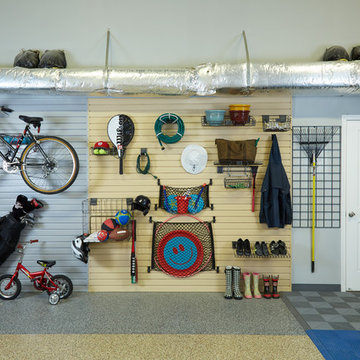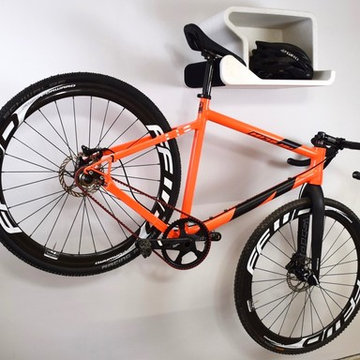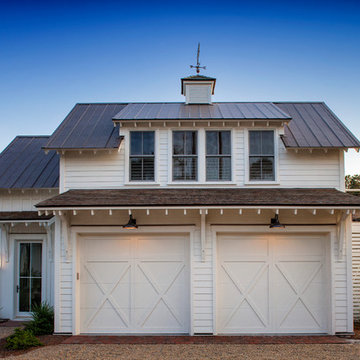Small Garage Ideas and Designs
Refine by:
Budget
Sort by:Popular Today
1 - 20 of 1,490 photos
Item 1 of 2
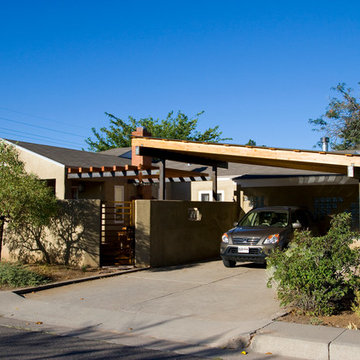
Modulus Design
This is an example of a small traditional double carport in Albuquerque.
This is an example of a small traditional double carport in Albuquerque.
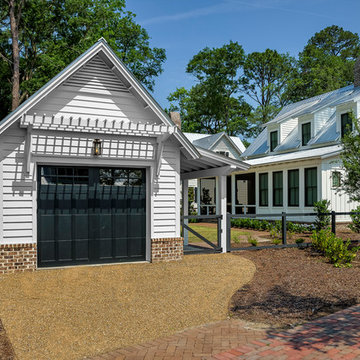
Lisa Carroll
Photo of a small country detached single garage in Atlanta.
Photo of a small country detached single garage in Atlanta.
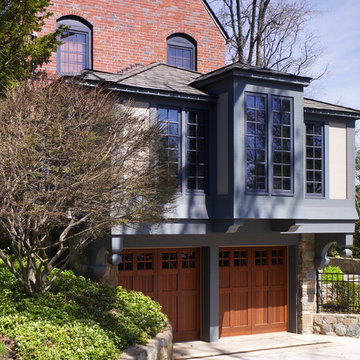
The first phase of this Tudor renovation was replacing the white screened porch above the garage with a cozy den that cantilevered beyond the garage. The Craftsman style was used with dormers and window seats under the fir windows.
Hoachlander Davis Photography
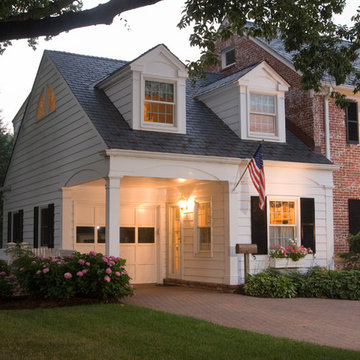
Design ideas for a small traditional attached single port cochere in DC Metro.
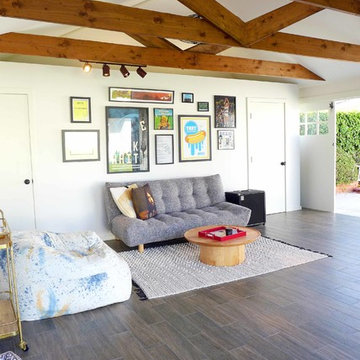
Having the french doors and the carriage style garage doors open at the same time helps bring in the wonderful cross wind and light into the space.
This is an example of a small contemporary detached garage conversion in Los Angeles.
This is an example of a small contemporary detached garage conversion in Los Angeles.

Front Driveway.
The driveway is bordered with an indigenous grass to the area Ficinia nodosa. The centre strip is planted out with thyme to give you sent as you drive over it.
It sits in of a contemporary concrete driveway made with a pale exposed aggregate. The cladding on the house is a fairly contemporary blonde Australian hardwood timber.
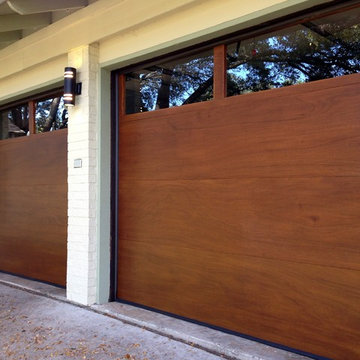
Two Clopay Model 33 flush Luan mahogany doors with Long Panel windows provide warmth and a sleek upgrade for this in-town Austin home. The doors were finished using the Sikkens Cetol 1/23+ stain system to increase the doors' elegance and to assure that they look like new for years. (BTW, the "pea shooter" at the left door is a flag holder:-)
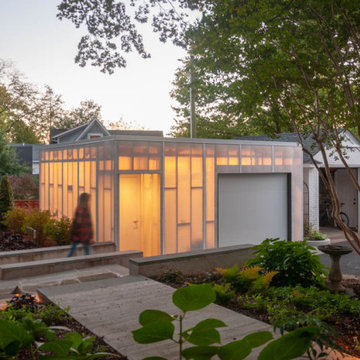
At night, interior lights transform the polycarbonate box into a lantern to express the structure of the building and provide a soft glow that illuminates the driveway and new patio.
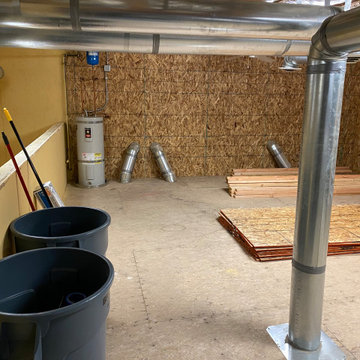
We remodeled this empty space into a cool modern workshop.We framed up walls and lined them with easy to clean material,
Inspiration for a small modern attached garage workshop in Other.
Inspiration for a small modern attached garage workshop in Other.
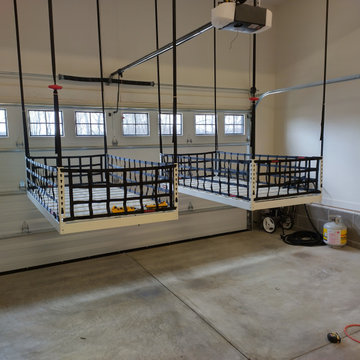
Motorized overhead storage racks, with wireless remote control, can be effortlessly raised and lowered from the ceiling to maximize storage in smaller garages.
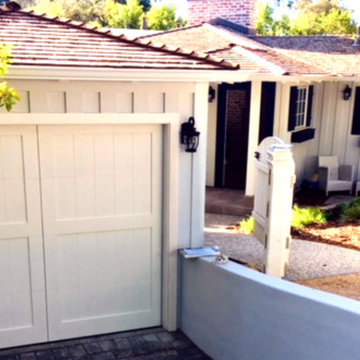
Traditional style, single car garage door. This door is a sectional roll up door that gives the appearance of a traditional door that opens in the middle. A great addition to a charming cottage style home. Made with composite materials painted white. Photo courtesy of Lighthouse Door & Gates in Pacific Grove, CA
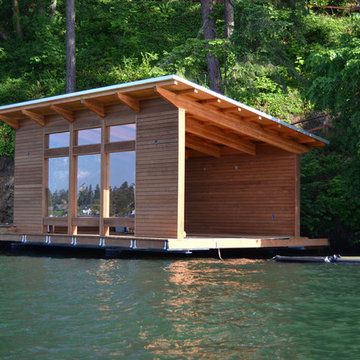
Lake Oswego boathouse in Lake Oswego, Oregon by Integrate Architecture & Planning, p.c.
This is an example of a small contemporary detached single boathouse in Portland.
This is an example of a small contemporary detached single boathouse in Portland.
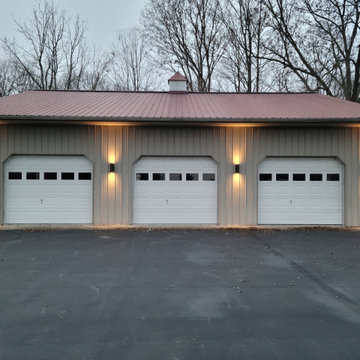
These up/down exterior lights flank the overhead doors on this Phelps, NY pole barn in the Finger Lakes, creating both ambient and accent lighting
This is an example of a small rustic attached garage in New York with four or more cars.
This is an example of a small rustic attached garage in New York with four or more cars.
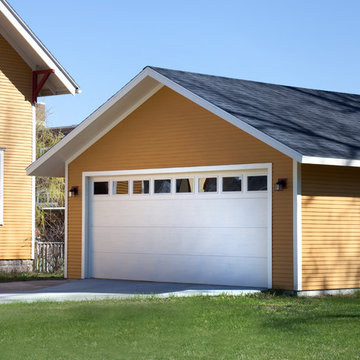
Barry Elz Photography
Design ideas for a small traditional detached double garage in Grand Rapids.
Design ideas for a small traditional detached double garage in Grand Rapids.
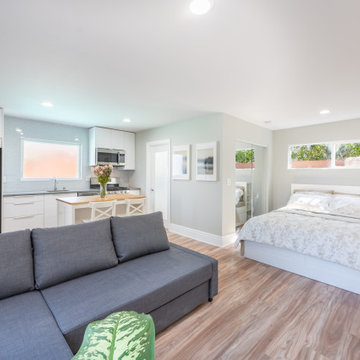
Garage Conversion to ADU (accessory dwelling unit)
Photo of a small classic detached garage conversion in Los Angeles.
Photo of a small classic detached garage conversion in Los Angeles.
Small Garage Ideas and Designs
1
