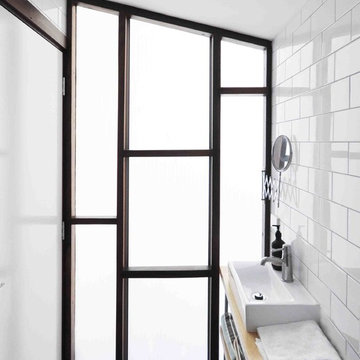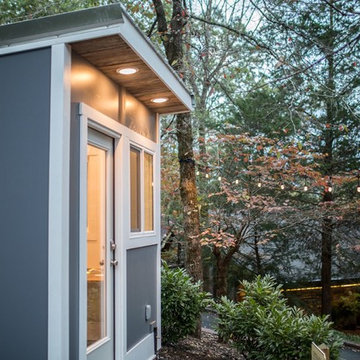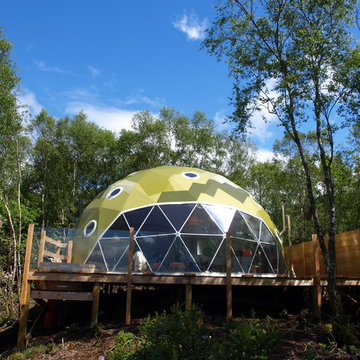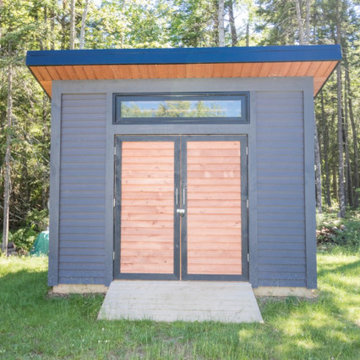Small Garden Shed and Building Ideas and Designs
Refine by:
Budget
Sort by:Popular Today
141 - 160 of 2,659 photos
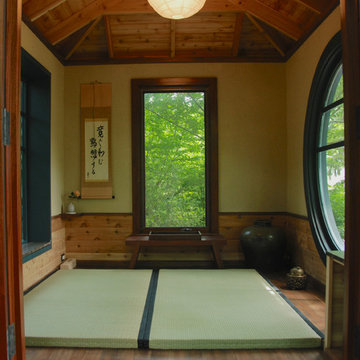
The elements in the Tea House are arranged in accordance with the Bagua.
The walls are finished in Japanese stucco, with cedar wainscoting, and straight grain Douglas Fir trim. The cathedral ceiling is framed in Cedar, with cedar tongue and groove planking.
The floor is straight grain Douglas Fir.
A custom table was designed to fit below the far window, made from the same slab of Utile that was used for the ridge beam.
Glen Grayson, Architect
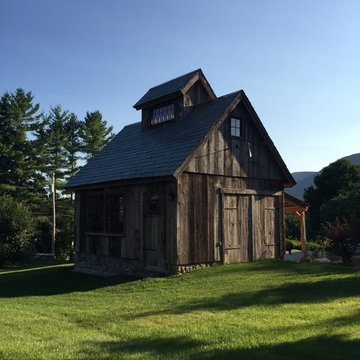
Photography by Andrew Doyle
This Sugar House provides our client with a bit of extra storage, a place to stack firewood and somewhere to start their vegetable seedlings; all in an attractive package. Built using reclaimed siding and windows and topped with a slate roof, this brand new building looks as though it was built 100 years ago. True traditional timber framing construction add to the structures appearance, provenance and durability.
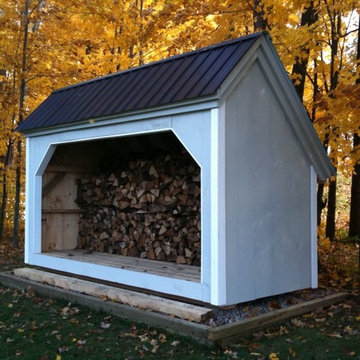
Traditional Firewood Storage Shed
Small classic detached garden shed and building in Boston.
Small classic detached garden shed and building in Boston.
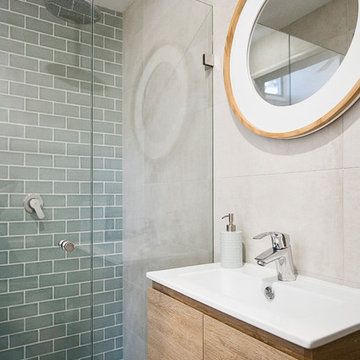
Bathroom - Granny Flat
This is an example of a small nautical detached guesthouse in Sydney.
This is an example of a small nautical detached guesthouse in Sydney.
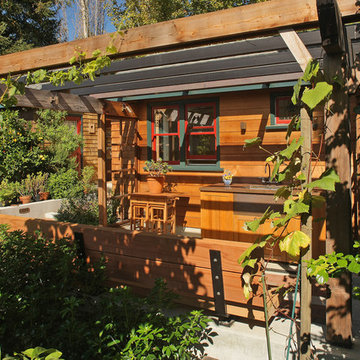
Photo by Langdon Clay
Small traditional detached office/studio/workshop in San Francisco.
Small traditional detached office/studio/workshop in San Francisco.
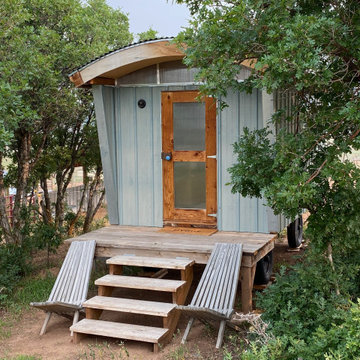
I bought an old flatbed hay wagon probably 20 years ago with the Idea of building a Sheep Camp from scratch. Five or six years ago my son, Oskar and I collaborated on a design, and it has been a back burner project since. Last summer with pandemic restrictions, it turned into my Corona therapy project ,and I was finally able to finish it. Now it is a spare guest bedroom.
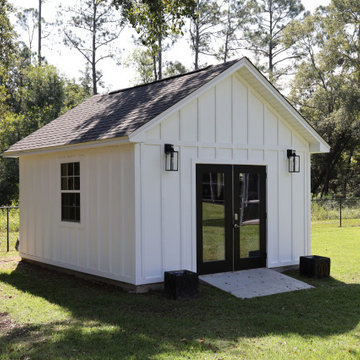
New siding make a massive difference to potential buyers, improves the appeal of the property, and protects your belongings from inclement weather.
Photo of a small country detached garden shed and building in Other.
Photo of a small country detached garden shed and building in Other.
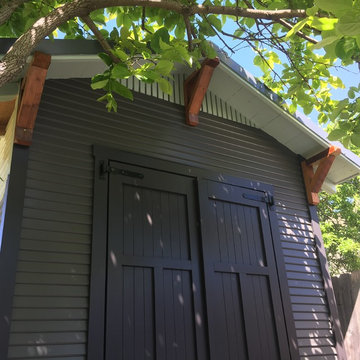
This is an example of a small traditional detached garden shed in San Francisco.
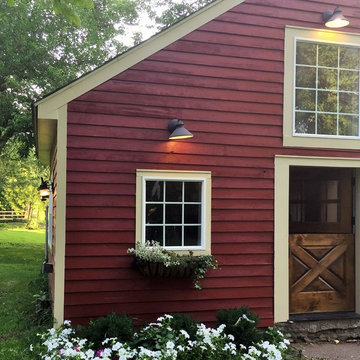
An abandoned barn gets a new purpose and style. Features such as large windows, outdoor lighting, and dutch door help brighten the inside and outside space. The renovations provided functionality, as well as keeping with the style of the other structures on the property.
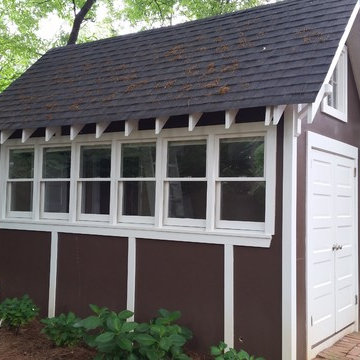
The tiny house studio showing the storage unit on the back. The electrical panel is installed behind the storage unit so that it is unobtrusive. The homeowner has begun to landscape the area by adding some pretty hydrangeas.
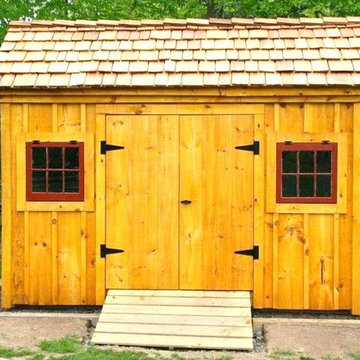
All of our wood sheds, storage sheds, outdoor storage sheds, garden sheds, storage shed kits, cottages and utility enclosures are built of the finest Vermont lumber and handcrafted for long life and durability.
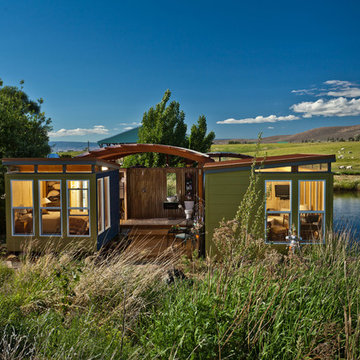
A wide shot of both Modern-Sheds added to a pre-existing outdoor living complex in Ellensburg Washington. The blue one serves as a bedroom, the yellow as a living room. Dominic AZ Bonuccelli
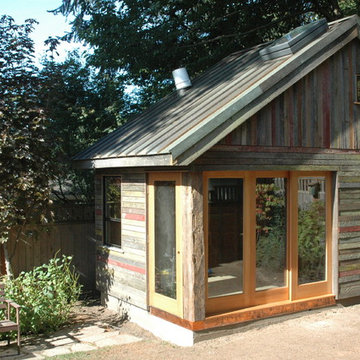
The firehouse is a freestanding, backyard studio building. Its construction includes a wide range of reclaimed materials, including wood siding, a metal roof and wood columns and beams.
Size
200 sq. ft.
Materials
Reclaimed wood siding, Reclaimed metal roof, Wood framing, Custom steel fixtures
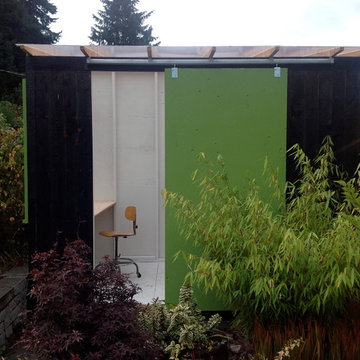
Matt Hutchins
This is an example of a small modern detached office/studio/workshop in Seattle.
This is an example of a small modern detached office/studio/workshop in Seattle.
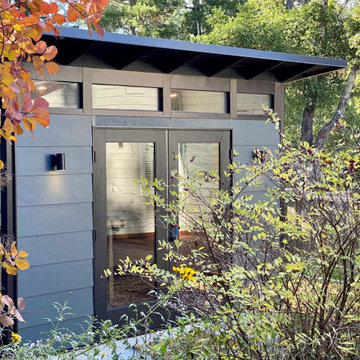
Inspiration for a small modern garden shed and building in Other.
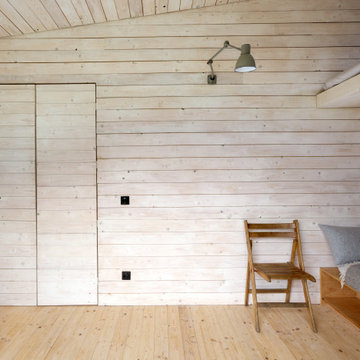
Inspiration for a small scandinavian detached garden shed and building in Leipzig.
Small Garden Shed and Building Ideas and Designs
8
