Small Grey and Brown Bathroom Ideas and Designs
Refine by:
Budget
Sort by:Popular Today
1 - 20 of 65 photos

Salle de bain en béton ciré de Mercadier, robinetterie encastrée et meuble chiné
Inspiration for a small contemporary grey and brown ensuite bathroom in Paris with a built-in shower, grey walls, concrete flooring, wooden worktops, grey floors, open cabinets, medium wood cabinets, a vessel sink, an open shower and brown worktops.
Inspiration for a small contemporary grey and brown ensuite bathroom in Paris with a built-in shower, grey walls, concrete flooring, wooden worktops, grey floors, open cabinets, medium wood cabinets, a vessel sink, an open shower and brown worktops.
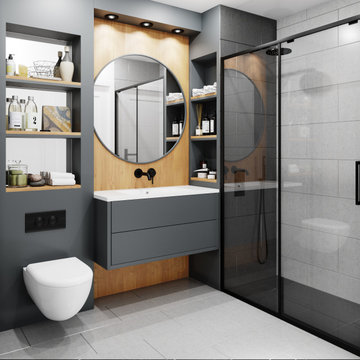
Photo of a small contemporary grey and brown ensuite bathroom in London with flat-panel cabinets, grey cabinets, a walk-in shower, a wall mounted toilet, grey tiles, porcelain tiles, grey walls, porcelain flooring, a built-in sink, quartz worktops, grey floors, a sliding door, white worktops, feature lighting, a single sink and a floating vanity unit.

Designer: Vanessa Cook
Photographer: Tom Roe
Photo of a small urban grey and brown shower room bathroom in Melbourne with flat-panel cabinets, dark wood cabinets, grey tiles, porcelain tiles, porcelain flooring, an integrated sink, solid surface worktops, grey floors, an open shower, a corner shower and grey walls.
Photo of a small urban grey and brown shower room bathroom in Melbourne with flat-panel cabinets, dark wood cabinets, grey tiles, porcelain tiles, porcelain flooring, an integrated sink, solid surface worktops, grey floors, an open shower, a corner shower and grey walls.
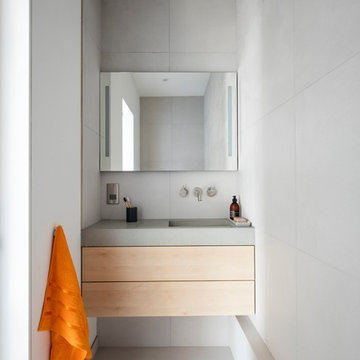
We used concrete basin from Kast to mould the sink to create a seamless effect which visually expands the space.
Photo of a small modern grey and brown wet room bathroom in London with light wood cabinets, a wall mounted toilet, porcelain tiles, grey walls, porcelain flooring, concrete worktops, grey floors, an open shower, flat-panel cabinets, a built-in bath, grey tiles, a wall-mounted sink, grey worktops, a single sink and a floating vanity unit.
Photo of a small modern grey and brown wet room bathroom in London with light wood cabinets, a wall mounted toilet, porcelain tiles, grey walls, porcelain flooring, concrete worktops, grey floors, an open shower, flat-panel cabinets, a built-in bath, grey tiles, a wall-mounted sink, grey worktops, a single sink and a floating vanity unit.
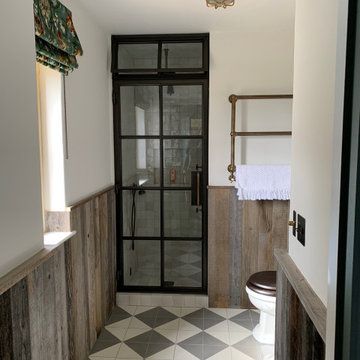
Design ideas for a small rural grey and brown shower room bathroom in Oxfordshire with a built-in shower, a two-piece toilet, white walls, cement flooring, a pedestal sink, multi-coloured floors, a hinged door, a dado rail, a single sink and panelled walls.

Photo of a small contemporary grey and brown family bathroom with flat-panel cabinets, grey cabinets, a built-in shower, a wall mounted toilet, black tiles, porcelain tiles, black walls, terrazzo flooring, a built-in sink, quartz worktops, grey floors, a hinged door, black worktops, a feature wall, a single sink and a floating vanity unit.
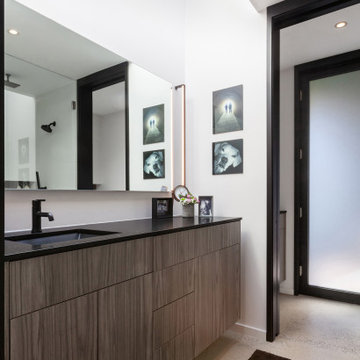
Primary Suite Bathroom gets abundant natural light via above vanity skylight - Architect: HAUS | Architecture For Modern Lifestyles - Builder: WERK | Building Modern - Photo: HAUS
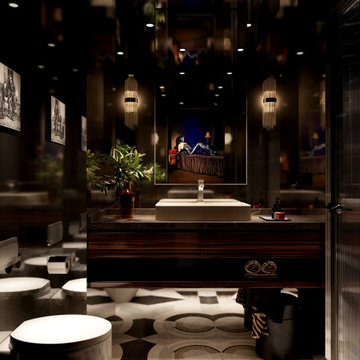
Step into the realm of sophistication with this project's jaw-dropping bathroom design. Behold the allure of smoke mirrors and a captivating custom mosaic floor. The glossy Macassar wood veneer vanity exudes luxury and sets the mood.
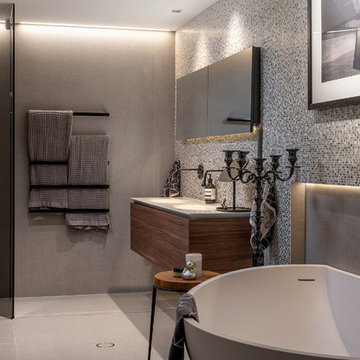
En-suite bathroom, only one word can describe this and that's STUNNING. Tiny mosaic tiles make up feature wall behind vanity and bathtub. 2400 x 1200mm porcelain slab tiles everywhere else. All black fixtures and shower screen and a Corian bathtub that's fit for royalty.

Small bathroom designed using grey wall paint and tiles, as well as blonde wood behind the bathroom mirror. Recessed bathroom shelves used to maximise on limited space, as are the wall mounted bathroom vanity, rounded white toilet and enclosed walk-in shower.

A small bathroom that meets all the needs of homeowners. In this bathroom we installed a shower, a toilet, we placed a cabinet and we hung a mirror what's more we installed lighting and took care of ventilation of the room.
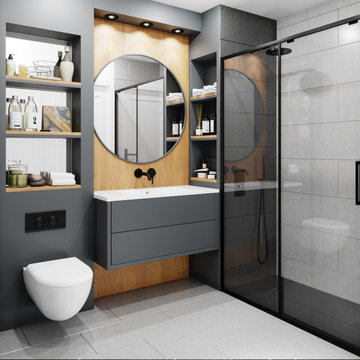
Initial render design
Photo of a small contemporary grey and brown ensuite bathroom in London with flat-panel cabinets, grey cabinets, a walk-in shower, a wall mounted toilet, grey tiles, porcelain tiles, grey walls, porcelain flooring, quartz worktops, grey floors, a sliding door, white worktops, feature lighting, a single sink and a floating vanity unit.
Photo of a small contemporary grey and brown ensuite bathroom in London with flat-panel cabinets, grey cabinets, a walk-in shower, a wall mounted toilet, grey tiles, porcelain tiles, grey walls, porcelain flooring, quartz worktops, grey floors, a sliding door, white worktops, feature lighting, a single sink and a floating vanity unit.
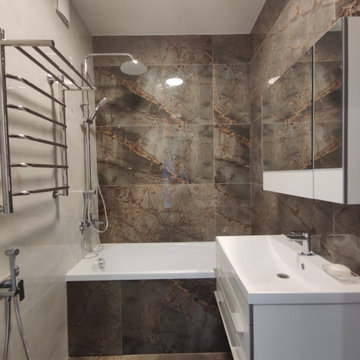
Ванная ЖК Бригантина 1
Inspiration for a small grey and brown ensuite bathroom in Moscow with a wall mounted toilet, beige tiles, multi-coloured floors, white cabinets, porcelain tiles, brown walls, porcelain flooring, an enclosed toilet, a single sink and a floating vanity unit.
Inspiration for a small grey and brown ensuite bathroom in Moscow with a wall mounted toilet, beige tiles, multi-coloured floors, white cabinets, porcelain tiles, brown walls, porcelain flooring, an enclosed toilet, a single sink and a floating vanity unit.
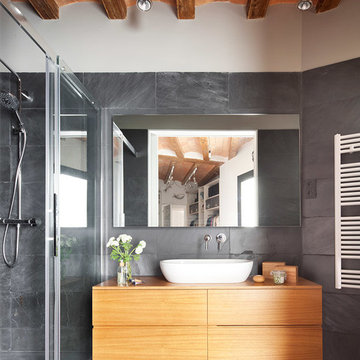
Proyecto realizado por Meritxell Ribé - The Room Studio
Construcción: The Room Work
Fotografías: Mauricio Fuertes
Inspiration for a small contemporary grey and brown shower room bathroom in Barcelona with a vessel sink, flat-panel cabinets, light wood cabinets, an alcove shower, grey tiles, grey walls, ceramic flooring, stone slabs and wooden worktops.
Inspiration for a small contemporary grey and brown shower room bathroom in Barcelona with a vessel sink, flat-panel cabinets, light wood cabinets, an alcove shower, grey tiles, grey walls, ceramic flooring, stone slabs and wooden worktops.
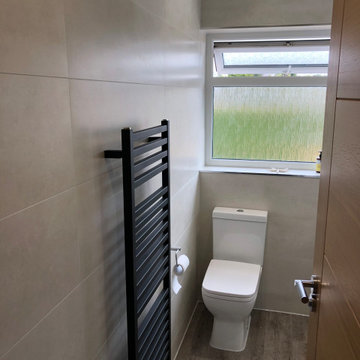
Perfect small shower room with large format tiles and wood effect flooring.
This is an example of a small modern grey and brown shower room bathroom in Dorset with flat-panel cabinets, grey cabinets, a corner shower, a two-piece toilet, grey tiles, ceramic tiles, grey walls, vinyl flooring, a wall-mounted sink, brown floors, a sliding door, a single sink and a floating vanity unit.
This is an example of a small modern grey and brown shower room bathroom in Dorset with flat-panel cabinets, grey cabinets, a corner shower, a two-piece toilet, grey tiles, ceramic tiles, grey walls, vinyl flooring, a wall-mounted sink, brown floors, a sliding door, a single sink and a floating vanity unit.
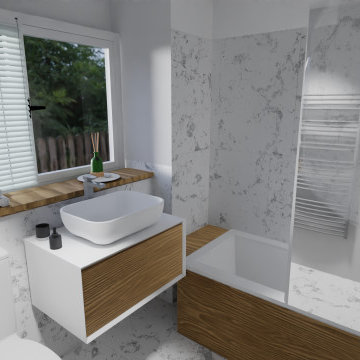
Big marble tiles with wooden bath panels and accents, transform the small bath giving it a much airier look
Photo of a small modern grey and brown family bathroom in London with flat-panel cabinets, brown cabinets, a built-in bath, a one-piece toilet, grey tiles, ceramic tiles, grey walls, ceramic flooring, a vessel sink, laminate worktops, grey floors, brown worktops, feature lighting, a single sink, a floating vanity unit and a drop ceiling.
Photo of a small modern grey and brown family bathroom in London with flat-panel cabinets, brown cabinets, a built-in bath, a one-piece toilet, grey tiles, ceramic tiles, grey walls, ceramic flooring, a vessel sink, laminate worktops, grey floors, brown worktops, feature lighting, a single sink, a floating vanity unit and a drop ceiling.
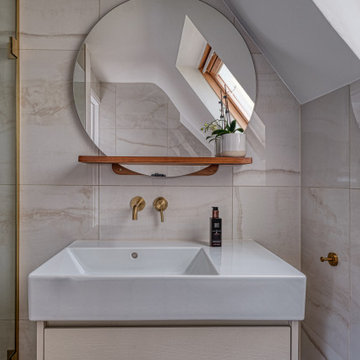
This loft shower room is warm and luxurious with brushed brass fittings, polished onyx wall tiles and wood effect porcelain on the floor. It is the perfect retreat at the top of the house.
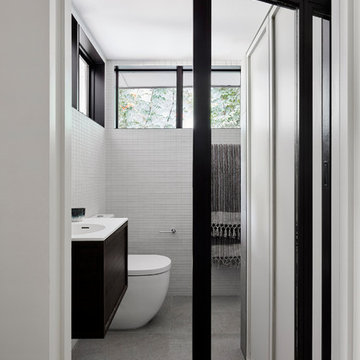
Painting the existing window frames a dark charcoal and installing a custom glass and timber cavity door into this revamped ensuite. Towel storage and mosaic tiles add luxury touches to the bright new space
Small Grey and Brown Bathroom Ideas and Designs
1
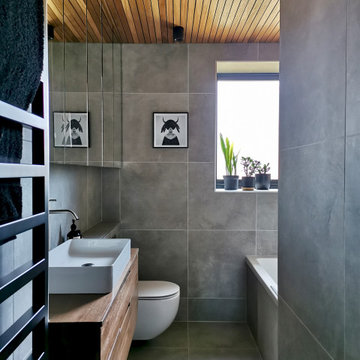


 Shelves and shelving units, like ladder shelves, will give you extra space without taking up too much floor space. Also look for wire, wicker or fabric baskets, large and small, to store items under or next to the sink, or even on the wall.
Shelves and shelving units, like ladder shelves, will give you extra space without taking up too much floor space. Also look for wire, wicker or fabric baskets, large and small, to store items under or next to the sink, or even on the wall.  The sink, the mirror, shower and/or bath are the places where you might want the clearest and strongest light. You can use these if you want it to be bright and clear. Otherwise, you might want to look at some soft, ambient lighting in the form of chandeliers, short pendants or wall lamps. You could use accent lighting around your bath in the form to create a tranquil, spa feel, as well.
The sink, the mirror, shower and/or bath are the places where you might want the clearest and strongest light. You can use these if you want it to be bright and clear. Otherwise, you might want to look at some soft, ambient lighting in the form of chandeliers, short pendants or wall lamps. You could use accent lighting around your bath in the form to create a tranquil, spa feel, as well. 