Small Grey and White Bathroom Ideas and Designs
Refine by:
Budget
Sort by:Popular Today
1 - 20 of 928 photos
Item 1 of 3

The soft green opalescent tile in the shower and on the floor creates a subtle tactile geometry, in harmony with the matte white paint used on the wall and ceiling; semi gloss is used on the trim for additional subtle contrast. The sink has clean simple lines while providing much-needed accessible storage space. A clear frameless shower enclosure allows unobstructed views of the space.

At this place, there was a small hallway leading to the kitchen on the builder's plan. We moved the entrance to the living room and it gave us a chance to equip the bathroom with a shower.
We design interiors of homes and apartments worldwide. If you need well-thought and aesthetical interior, submit a request on the website.

Комплексный ремонт ванной комнаты в серых тонах
This is an example of a small contemporary grey and white ensuite bathroom in Moscow with flat-panel cabinets, white cabinets, a submerged bath, a shower/bath combination, a wall mounted toilet, grey tiles, ceramic tiles, grey walls, ceramic flooring, a built-in sink, solid surface worktops, grey floors, an open shower, white worktops, a laundry area, a single sink and a floating vanity unit.
This is an example of a small contemporary grey and white ensuite bathroom in Moscow with flat-panel cabinets, white cabinets, a submerged bath, a shower/bath combination, a wall mounted toilet, grey tiles, ceramic tiles, grey walls, ceramic flooring, a built-in sink, solid surface worktops, grey floors, an open shower, white worktops, a laundry area, a single sink and a floating vanity unit.

Inspiration for a small traditional grey and white bathroom in Moscow with white cabinets, grey tiles, metro tiles, grey walls, porcelain flooring, a vessel sink, a sliding door, a single sink, a freestanding vanity unit and recessed-panel cabinets.
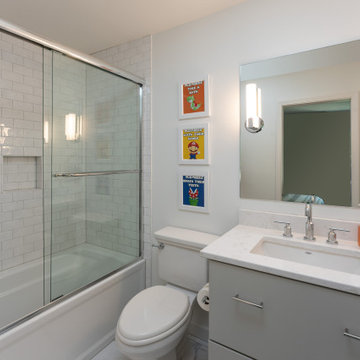
A compact bathroom with a gray vanity and tub/shower combo.
Small traditional grey and white family bathroom in Kansas City with flat-panel cabinets, grey cabinets, an alcove bath, a shower/bath combination, a two-piece toilet, white walls, porcelain flooring, engineered stone worktops, a sliding door, white worktops, a wall niche, a single sink and a floating vanity unit.
Small traditional grey and white family bathroom in Kansas City with flat-panel cabinets, grey cabinets, an alcove bath, a shower/bath combination, a two-piece toilet, white walls, porcelain flooring, engineered stone worktops, a sliding door, white worktops, a wall niche, a single sink and a floating vanity unit.

Inspiration for a small modern grey and white shower room bathroom in Rome with open cabinets, grey cabinets, a corner shower, a wall mounted toilet, marble tiles, white walls, porcelain flooring, a submerged sink, marble worktops, grey floors, a sliding door, grey worktops, a shower bench, a single sink and a freestanding vanity unit.

Vue du lavabo, idéalement situé au plus haut possible de la pente de toit. Calepinage audacieux et gai grâce à l'utilisation d'une faïence bicolore.
Design ideas for a small modern grey and white shower room bathroom in Other with beaded cabinets, light wood cabinets, a wall mounted toilet, green tiles, ceramic tiles, white walls, painted wood flooring, a console sink, white floors, white worktops, a single sink, a freestanding vanity unit, a built-in shower and a hinged door.
Design ideas for a small modern grey and white shower room bathroom in Other with beaded cabinets, light wood cabinets, a wall mounted toilet, green tiles, ceramic tiles, white walls, painted wood flooring, a console sink, white floors, white worktops, a single sink, a freestanding vanity unit, a built-in shower and a hinged door.
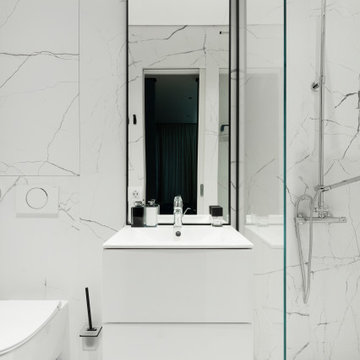
Small contemporary grey and white shower room bathroom in Moscow with flat-panel cabinets, white cabinets, white tiles, marble tiles, white walls, marble flooring, a submerged sink, a shower curtain, white worktops, a single sink and a floating vanity unit.

Open Plan Shower set within a small existing bedroom of a Californian Bungalow. A wall was added into the middle of the room creating on one side, the ensuite, and on the other, a laundry and main bathroom

These clients needed a first-floor shower for their medically-compromised children, so extended the existing powder room into the adjacent mudroom to gain space for the shower. The 3/4 bath is fully accessible, and easy to clean - with a roll-in shower, wall-mounted toilet, and fully tiled floor, chair-rail and shower. The gray wall paint above the white subway tile is both contemporary and calming. Multiple shower heads and wands in the 3'x6' shower provided ample access for assisting their children in the shower. The white furniture-style vanity can be seen from the kitchen area, and ties in with the design style of the rest of the home. The bath is both beautiful and functional. We were honored and blessed to work on this project for our dear friends.
Please see NoahsHope.com for additional information about this wonderful family.

A Master Bedroom En-suite with a walk in shower and double vanity unit.
Inspiration for a small grey and white ensuite half tiled bathroom in Other with flat-panel cabinets, light wood cabinets, a walk-in shower, grey tiles, ceramic tiles, grey walls, ceramic flooring, a wall-mounted sink, marble worktops, grey floors, an open shower, white worktops, double sinks and a built in vanity unit.
Inspiration for a small grey and white ensuite half tiled bathroom in Other with flat-panel cabinets, light wood cabinets, a walk-in shower, grey tiles, ceramic tiles, grey walls, ceramic flooring, a wall-mounted sink, marble worktops, grey floors, an open shower, white worktops, double sinks and a built in vanity unit.
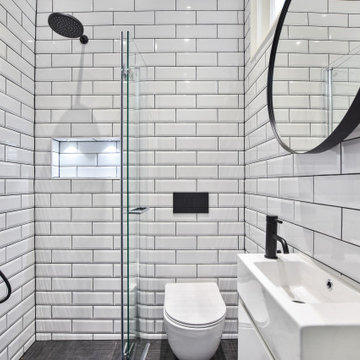
The bold and timeless contrast here of black and white creates drama and fun in this small en-suite shower room. Space is of a premium but the fully folding shower screen and wall to wall wet room drainage mean that the space is functional and easy to use.

Salle de bain numéro 2 : Après - 2ème vue !
Sol en carrelage gris/noir
Douche à l'italienne
This is an example of a small modern grey and white shower room bathroom in Other with flat-panel cabinets, beige cabinets, a built-in shower, a one-piece toilet, grey tiles, ceramic tiles, white walls, ceramic flooring, a console sink, wooden worktops, grey floors, green worktops, double sinks and a floating vanity unit.
This is an example of a small modern grey and white shower room bathroom in Other with flat-panel cabinets, beige cabinets, a built-in shower, a one-piece toilet, grey tiles, ceramic tiles, white walls, ceramic flooring, a console sink, wooden worktops, grey floors, green worktops, double sinks and a floating vanity unit.

Small grey and white ensuite bathroom in Moscow with flat-panel cabinets, medium wood cabinets, a submerged bath, a built-in shower, brown tiles, marble tiles, beige walls, wood-effect flooring, a built-in sink, solid surface worktops, beige floors, white worktops, a single sink and a floating vanity unit.

Executing our Forcrete micro-cement finish to this wonderful bathroom fit out by PCP Bespoke Bathrooms in Radlett, complimenting our own custom finish to imitate a beautiful stone appearance as shown in our mirror close up picture. The beauty about our micro cement systems is the fact al our coats are fully water-proof, giving a seamless appearance with excellent attention to detail.
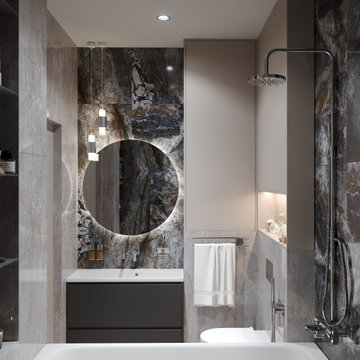
This is an example of a small contemporary grey and white ensuite bathroom in Other with flat-panel cabinets, beige cabinets, a claw-foot bath, a shower/bath combination, a wall mounted toilet, porcelain tiles, grey walls, porcelain flooring, grey floors, a shower curtain, a single sink and a floating vanity unit.
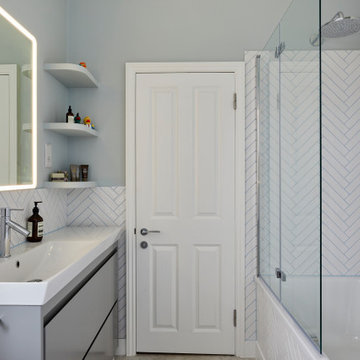
This is an example of a small contemporary grey and white bathroom in London with flat-panel cabinets, grey cabinets, an alcove bath, a shower/bath combination, a wall mounted toilet, white tiles, ceramic tiles, blue walls, porcelain flooring, a console sink, grey floors, a single sink and a built in vanity unit.
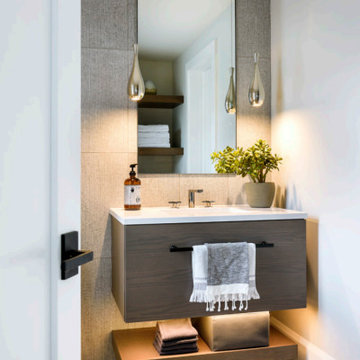
Photo of a small contemporary grey and white shower room bathroom in New York with flat-panel cabinets, brown cabinets, an alcove shower, a two-piece toilet, grey tiles, porcelain tiles, white walls, porcelain flooring, an integrated sink, quartz worktops, grey floors, a hinged door, white worktops, a feature wall, a single sink and a floating vanity unit.

Photo of a small contemporary grey and white shower room bathroom in Melbourne with flat-panel cabinets, white cabinets, a walk-in shower, a wall mounted toilet, grey tiles, ceramic tiles, grey walls, ceramic flooring, a vessel sink, engineered stone worktops, grey floors, an open shower, white worktops, a single sink, a floating vanity unit and a drop ceiling.

Salle de bain parentale équipée d'une douche à l'italienne et d'une baignoire. Le tout est agrémenté de carrelage effet terrazzo pour apporter cette touche d'originalité et d'authentique.
Small Grey and White Bathroom Ideas and Designs
1

 Shelves and shelving units, like ladder shelves, will give you extra space without taking up too much floor space. Also look for wire, wicker or fabric baskets, large and small, to store items under or next to the sink, or even on the wall.
Shelves and shelving units, like ladder shelves, will give you extra space without taking up too much floor space. Also look for wire, wicker or fabric baskets, large and small, to store items under or next to the sink, or even on the wall.  The sink, the mirror, shower and/or bath are the places where you might want the clearest and strongest light. You can use these if you want it to be bright and clear. Otherwise, you might want to look at some soft, ambient lighting in the form of chandeliers, short pendants or wall lamps. You could use accent lighting around your bath in the form to create a tranquil, spa feel, as well.
The sink, the mirror, shower and/or bath are the places where you might want the clearest and strongest light. You can use these if you want it to be bright and clear. Otherwise, you might want to look at some soft, ambient lighting in the form of chandeliers, short pendants or wall lamps. You could use accent lighting around your bath in the form to create a tranquil, spa feel, as well. 