56,928 Small Grey Home Design Ideas, Pictures and Inspiration

Guest bath with creative ceramic tile pattern of square and subway shapes and glass deco ln vertical stripes and the bench. Customized shower curtain for 9' ceiling

This lower-level entertainment area and spare bedroom is the perfect flex space for game nights, family gatherings, and hosting overnight guests. We furnished the space in a soft palette of light blues and cream-colored neutrals. This palette feels cohesive with the other rooms in the home and helps the area feel bright, with or without great natural lighting.
For functionality, we also offered two seating options, this 2-3 person sofa and a comfortable upholstered chair that can be easily moved to face the TV or cozy up to the ottoman when you break out the board games.

This Willow Glen Eichler had undergone an 80s renovation that sadly didn't take the midcentury modern architecture into consideration. We converted both bathrooms back to a midcentury modern style with an infusion of Japandi elements. We borrowed space from the master bedroom to make the master ensuite a luxurious curbless wet room with soaking tub and Japanese tiles.

Photo of a small contemporary ensuite bathroom in Melbourne with white cabinets, a freestanding bath, a corner shower, a wall mounted toilet, grey tiles, porcelain tiles, white walls, porcelain flooring, engineered stone worktops, grey floors, a hinged door, white worktops, a wall niche and a single sink.
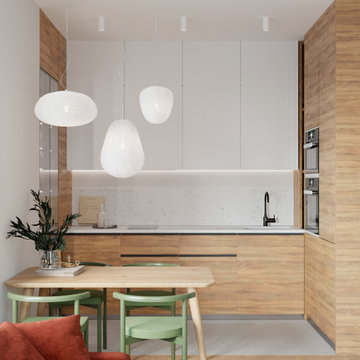
Photo of a small contemporary u-shaped kitchen/diner in Moscow with a submerged sink, flat-panel cabinets, medium wood cabinets, engineered stone countertops, grey splashback, engineered quartz splashback, black appliances, porcelain flooring, no island, grey floors and grey worktops.

Client wanted to have a clean well organized space where family could take shoes off and hang jackets and bags. We designed a perfect mud room space for them.

The Tranquility Residence is a mid-century modern home perched amongst the trees in the hills of Suffern, New York. After the homeowners purchased the home in the Spring of 2021, they engaged TEROTTI to reimagine the primary and tertiary bathrooms. The peaceful and subtle material textures of the primary bathroom are rich with depth and balance, providing a calming and tranquil space for daily routines. The terra cotta floor tile in the tertiary bathroom is a nod to the history of the home while the shower walls provide a refined yet playful texture to the room.

Black and white trim and warm gray walls create transitional style in a small-space living room.
Inspiration for a small traditional grey and cream living room in Minneapolis with grey walls, laminate floors, a standard fireplace, a tiled fireplace surround and brown floors.
Inspiration for a small traditional grey and cream living room in Minneapolis with grey walls, laminate floors, a standard fireplace, a tiled fireplace surround and brown floors.
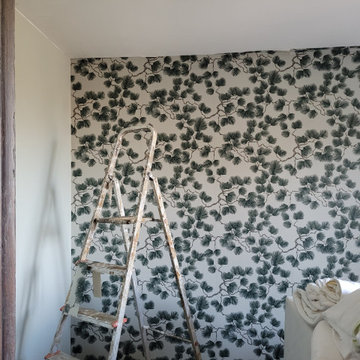
Le pose du papier Sandberg gamme Nippon principale budget
Peintures éco conçues de la marque Colibri : vert eucalyptus pour le mur de gauche et Faïencelle pour le mur de droite

Inspiration for a small contemporary bathroom in Sydney with flat-panel cabinets, brown cabinets, a wall mounted toilet, blue tiles, ceramic tiles, blue walls, ceramic flooring, a vessel sink, engineered stone worktops, grey floors, grey worktops, a single sink and a floating vanity unit.
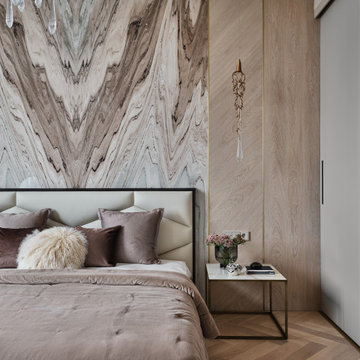
Для оформления спальни хотелось использовать максимум натуральных материалов и фактур. Образцы стеновых панелей с натуральным шпоном дуба мы с хозяйкой утверждали несколько месяцев. Нужен был определенный тон, созвучный мрамору, легкая «седина» прожилок, структурированная фактура. Столярная мастерская «Своё» смогла воплотить замысел. Изящные латунные полосы на стене разделяют разные материалы. Обычно используют Т-образный профиль, чтобы закрыть стык покрытий. Но красота в деталях, мы и тут усложнили себе задачу, выбрали П-образный профиль и встроили в плоскость стены. С одной стороны, неожиданным решением стало использование в спальне мраморных поверхностей. Сделано это для того, чтобы визуально теплые деревянные стеновые панели в контрасте с холодной поверхностью натурального мрамора зазвучали ярче. Природный рисунок мрамора поддерживается в светильниках Serip серии Agua и Liquid. Светильники в интерьере спальни являются органическим стилевым произведением. На полу – инженерная доска с дубовым покрытием от паркетного ателье Luxury Floor. Дополнительный уют, мягкость придают текстильные принадлежности: шторы, подушки от Empire Design. Шкаф и комод растворяются в интерьере, они тут не главные.
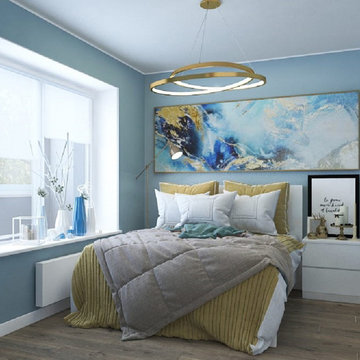
Проект типовой трехкомнатной квартиры I-515/9М с перепланировкой для молодой девушки стоматолога. Санузел расширили за счет коридора. Вход в кухню организовали из проходной гостиной. В гостиной использовали мебель трансформер, в которой диван прячется под полноценную кровать, не занимая дополнительного места. Детскую спроектировали на вырост, с учетом рождения детей. На балконе организовали места для хранения и лаунж - зону, в виде кресел-гамаков, которые можно легко снять, убрать, постирать.

Inspiration for a small eclectic kitchen in Rome with multi-coloured floors, a built-in sink, white cabinets, porcelain flooring and black worktops.

Photo of a small traditional u-shaped enclosed kitchen in Moscow with a submerged sink, raised-panel cabinets, yellow cabinets, engineered stone countertops, white splashback, mosaic tiled splashback, coloured appliances, porcelain flooring, brown floors, brown worktops and a coffered ceiling.
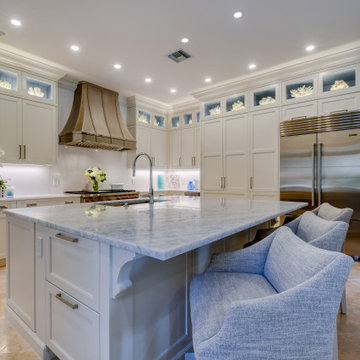
Coastal Blue and White Kitchen Featuring Gorgeous Brushed Stainless Strapped Hood
Inspiration for a small beach style l-shaped open plan kitchen in Miami with shaker cabinets, white cabinets and an island.
Inspiration for a small beach style l-shaped open plan kitchen in Miami with shaker cabinets, white cabinets and an island.

A quiet laundry room with soft colours and natural hardwood flooring. This laundry room features light blue framed cabinetry, an apron fronted sink, a custom backsplash shape, and hooks for hanging linens.

Small contemporary family bathroom in Atlanta with shaker cabinets, dark wood cabinets, an alcove shower, white tiles, metro tiles, porcelain flooring, marble worktops, white floors, a hinged door, a wall niche and a single sink.

Дополнительное спальное место на балконе. Полки, H&M Home. Кресло, BoBox.
Inspiration for a small contemporary conservatory in Saint Petersburg with a feature wall.
Inspiration for a small contemporary conservatory in Saint Petersburg with a feature wall.

Photo of a small bohemian shower room bathroom in San Francisco with shaker cabinets, medium wood cabinets, an alcove bath, a shower/bath combination, a two-piece toilet, green tiles, porcelain tiles, white walls, porcelain flooring, a submerged sink, solid surface worktops, grey floors, a shower curtain, white worktops and a single sink.

a small family room provides an area for television at the open kitchen and living space
Photo of a small modern open plan games room in Orange County with white walls, light hardwood flooring, a standard fireplace, a stone fireplace surround, a wall mounted tv, multi-coloured floors, wood walls and a chimney breast.
Photo of a small modern open plan games room in Orange County with white walls, light hardwood flooring, a standard fireplace, a stone fireplace surround, a wall mounted tv, multi-coloured floors, wood walls and a chimney breast.
56,928 Small Grey Home Design Ideas, Pictures and Inspiration
6



















