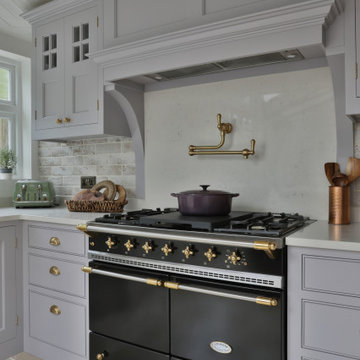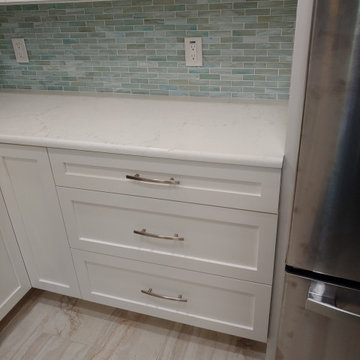Small Grey Kitchen Ideas and Designs

Inspiration for a small modern kitchen in Seattle with a single-bowl sink, flat-panel cabinets, light wood cabinets, engineered stone countertops, white splashback, ceramic splashback, stainless steel appliances, light hardwood flooring and brown floors.

This gray transitional kitchen consists of open shelving, marble counters and flat panel cabinetry. The paneled refrigerator, white subway tile and gray cabinetry helps the compact kitchen have a much larger feel due to the light colors carried throughout the space.
Photo credit: Normandy Remodeling

Photo of a small classic l-shaped kitchen/diner in Other with a submerged sink, shaker cabinets, green cabinets, grey splashback, an island, grey worktops, marble worktops, marble splashback, stainless steel appliances, medium hardwood flooring and brown floors.

A Big Chill Retro refrigerator and dishwasher in mint green add cool color to the space.
Small farmhouse l-shaped kitchen in Miami with a belfast sink, open cabinets, medium wood cabinets, wood worktops, white splashback, coloured appliances, terracotta flooring, an island and orange floors.
Small farmhouse l-shaped kitchen in Miami with a belfast sink, open cabinets, medium wood cabinets, wood worktops, white splashback, coloured appliances, terracotta flooring, an island and orange floors.

Jeff Herr
Photo of a small classic kitchen in Atlanta with glass-front cabinets, metro tiled splashback, a belfast sink, grey cabinets, marble worktops, white splashback, integrated appliances, medium hardwood flooring and a breakfast bar.
Photo of a small classic kitchen in Atlanta with glass-front cabinets, metro tiled splashback, a belfast sink, grey cabinets, marble worktops, white splashback, integrated appliances, medium hardwood flooring and a breakfast bar.

Designed by Marc Jean-Michel of Reico Kitchen & Bath in Bethesda, MD in collaboration with Wisdom Construction, this Washington, DC kitchen remodel features Merillat Masterpiece kitchen cabinets in the Ganon door style in a Dove White finish with Calacatta Laza engineered quartz countertops from Q by MSI.
The kitchen features unique storage in a smaller galley kitchen space by utilizing the toe kick area of the cabinets to create pull out drawer storage. Those drawers are touch-sensitive...a little toe push and out (and in) they go!
Photos courtesy of BTW Images LLC.

Iris Bachman Photography
Design ideas for a small traditional l-shaped kitchen in New York with recessed-panel cabinets, grey cabinets, white splashback, stainless steel appliances, medium hardwood flooring, an island, a submerged sink, quartz worktops, stone slab splashback, beige floors and white worktops.
Design ideas for a small traditional l-shaped kitchen in New York with recessed-panel cabinets, grey cabinets, white splashback, stainless steel appliances, medium hardwood flooring, an island, a submerged sink, quartz worktops, stone slab splashback, beige floors and white worktops.

Inspiration for a small traditional u-shaped open plan kitchen in New York with a submerged sink, shaker cabinets, white cabinets, marble worktops, grey splashback, marble splashback, stainless steel appliances, medium hardwood flooring, a breakfast bar, brown floors and grey worktops.

This is an example of a small traditional u-shaped kitchen in Austin with a submerged sink, white cabinets, multi-coloured splashback, stainless steel appliances, dark hardwood flooring, a breakfast bar and recessed-panel cabinets.

Small contemporary galley enclosed kitchen in Chicago with a submerged sink, flat-panel cabinets, green cabinets, marble worktops, multi-coloured splashback, cement tile splashback, marble flooring, no island, white floors, white worktops and integrated appliances.

Art Gray
Photo of a small contemporary single-wall open plan kitchen in Los Angeles with a submerged sink, flat-panel cabinets, concrete flooring, grey cabinets, metallic splashback, integrated appliances, composite countertops, grey floors and grey worktops.
Photo of a small contemporary single-wall open plan kitchen in Los Angeles with a submerged sink, flat-panel cabinets, concrete flooring, grey cabinets, metallic splashback, integrated appliances, composite countertops, grey floors and grey worktops.

The original layout on the ground floor of this beautiful semi detached property included a small well aged kitchen connected to the dinning area by a 70’s brick bar!
Since the kitchen is 'the heart of every home' and 'everyone always ends up in the kitchen at a party' our brief was to create an open plan space respecting the buildings original internal features and highlighting the large sash windows that over look the garden.
Jake Fitzjones Photography Ltd

A neutral and calming open plan living space including a white kitchen with an oak interior, oak timber slats feature on the island clad in a Silestone Halcyon worktop and backsplash. The kitchen included a Quooker Fusion Square Tap, Fisher & Paykel Integrated Dishwasher Drawer, Bora Pursu Recirculation Hob, Zanussi Undercounter Oven. All walls, ceiling, kitchen units, home office, banquette & TV unit are painted Farrow and Ball Wevet. The oak floor finish is a combination of hard wax oil and a harder wearing lacquer. Discreet home office with white hide and slide doors and an oak veneer interior. LED lighting within the home office, under the TV unit and over counter kitchen units. Corner banquette with a solid oak veneer seat and white drawers underneath for storage. TV unit appears floating, features an oak slat backboard and white drawers for storage. Furnishings from CA Design, Neptune and Zara Home.

Small coastal l-shaped kitchen/diner in Boston with a belfast sink, open cabinets, white cabinets, engineered stone countertops, green splashback, porcelain splashback, integrated appliances, light hardwood flooring, an island, beige floors, white worktops and exposed beams.

Rénovation complète d'un appartement de 65m² dans le 20ème arrondissement de Paris.
Inspiration for a small rural l-shaped kitchen in Paris with a built-in sink, beaded cabinets, white cabinets, wood worktops, green splashback, integrated appliances, terrazzo flooring, grey floors and beige worktops.
Inspiration for a small rural l-shaped kitchen in Paris with a built-in sink, beaded cabinets, white cabinets, wood worktops, green splashback, integrated appliances, terrazzo flooring, grey floors and beige worktops.

Our client chose a Lacanche Cluny 100 range for their traditional kitchen in Muswell Hill. The range becomes a feature in the kitchen as the colour is a contrast to the Shaker cupboards surrounding it. The cabinets are painted in Little Greene's 'Welcome Dark'. Our client chose to have the worktop material SG Carrara quartz run up to the extractor.

Every good kitchen needs some nice big pot drawers.
Design ideas for a small beach style u-shaped kitchen/diner in Tampa with a submerged sink, shaker cabinets, white cabinets, engineered stone countertops, green splashback, glass tiled splashback, stainless steel appliances, porcelain flooring, a breakfast bar, beige floors and white worktops.
Design ideas for a small beach style u-shaped kitchen/diner in Tampa with a submerged sink, shaker cabinets, white cabinets, engineered stone countertops, green splashback, glass tiled splashback, stainless steel appliances, porcelain flooring, a breakfast bar, beige floors and white worktops.

Inspiration for a small midcentury grey and white u-shaped open plan kitchen in Saint Petersburg with a belfast sink, raised-panel cabinets, grey cabinets, engineered stone countertops, white splashback, metro tiled splashback, stainless steel appliances, ceramic flooring, no island, white floors, white worktops and all types of ceiling.

Design ideas for a small contemporary single-wall kitchen pantry in Toronto with a double-bowl sink, flat-panel cabinets, white cabinets, engineered stone countertops, white splashback, ceramic splashback, integrated appliances, light hardwood flooring, a breakfast bar, beige floors and grey worktops.
Small Grey Kitchen Ideas and Designs
1
