Small Hallway Ideas and Designs
Refine by:
Budget
Sort by:Popular Today
1 - 20 of 2,438 photos
Item 1 of 3
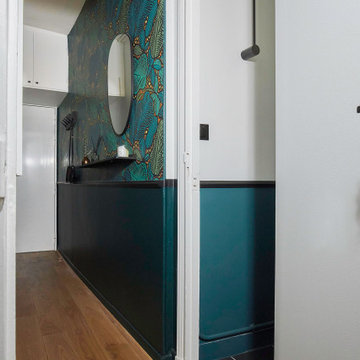
Une entrée au style marqué dans une ambiance tropicale
Inspiration for a small modern hallway in Other with green walls, light hardwood flooring and wallpapered walls.
Inspiration for a small modern hallway in Other with green walls, light hardwood flooring and wallpapered walls.

Photo of a small contemporary hallway in Saint Petersburg with green walls, ceramic flooring, a single front door, a metal front door, beige floors and wallpapered walls.

Small contemporary hallway in Moscow with green walls, porcelain flooring, a single front door, a green front door and grey floors.

Design ideas for a small contemporary hallway in Other with grey walls, porcelain flooring, a single front door, a black front door and grey floors.
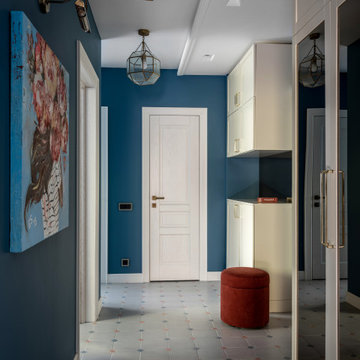
This is an example of a small contemporary hallway in Toronto with blue walls, ceramic flooring, multi-coloured floors, a single front door and a white front door.
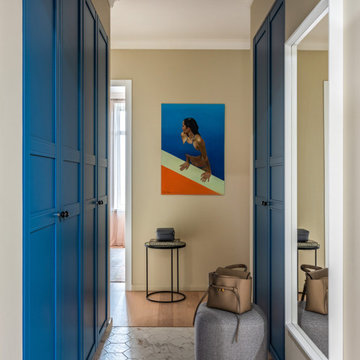
Вид при входе в квартиру.
Design ideas for a small classic hallway in Moscow with beige walls, porcelain flooring and white floors.
Design ideas for a small classic hallway in Moscow with beige walls, porcelain flooring and white floors.

Small contemporary hallway in Saint Petersburg with white walls, porcelain flooring and white floors.

The renovation of this classic Muskoka cottage, focused around re-designing the living space to make the most of the incredible lake views. This update completely changed the flow of space, aligning the living areas with a more modern & luxurious living context.
In collaboration with the client, we envisioned a home in which clean lines, neutral tones, a variety of textures and patterns, and small yet luxurious details created a fresh, engaging space while seamlessly blending into the natural environment.
The main floor of this home was completely gutted to reveal the true beauty of the space. Main floor walls were re-engineered with custom windows to expand the client’s majestic view of the lake.
The dining area was highlighted with features including ceilings finished with Shadowline MDF, and enhanced with a custom coffered ceiling bringing dimension to the space.
Unobtrusive details and contrasting textures add richness and intrigue to the space, creating an energizing yet soothing interior with tactile depth.
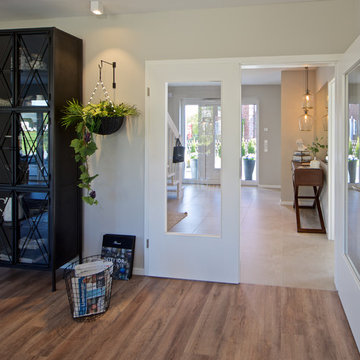
Kommen alle Familienmitglieder zusammen nach Haus, kommen Sie sich in der großen Diele nicht in die Quere. Die doppelflügelige Tür mit Fensterausschnitten lässt einen weiten Blick aus dem Wohnzimmer zu.
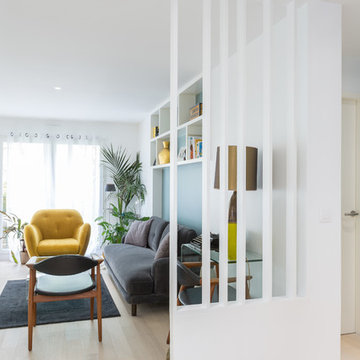
Stéphane Vasco
Inspiration for a small scandinavian hallway in Paris with white walls and light hardwood flooring.
Inspiration for a small scandinavian hallway in Paris with white walls and light hardwood flooring.
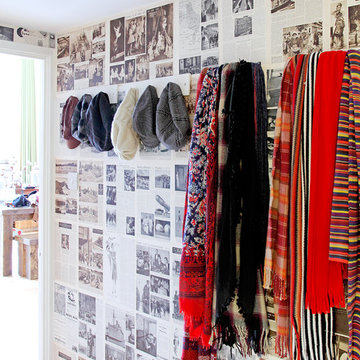
Wallpaper made from vintage magazines gives this entrance hall a truly unique look.
Photography by Fisher Hart
Photo of a small eclectic hallway in London with multi-coloured walls.
Photo of a small eclectic hallway in London with multi-coloured walls.

Kelly: “We wanted to build our own house and I did not want to move again. We had moved quite a bit earlier on. I like rehabbing and I like design, as a stay at home mom it has been my hobby and we wanted our forever home.”
*************************************************************************
Transitional Foyer featuring white painted pine tongue and groove wall and ceiling. Natural wood stained French door, picture and mirror frames work to blend with medium tone hardwood flooring. Flower pattern Settee with blue painted trim to match opposite cabinet.
*************************************************************************
Buffalo Lumber specializes in Custom Milled, Factory Finished Wood Siding and Paneling. We ONLY do real wood.
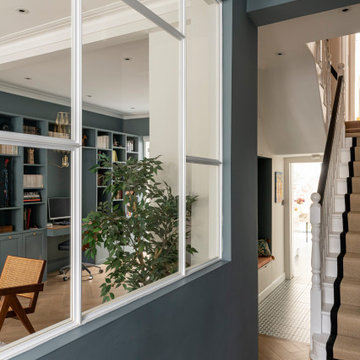
Inspiration for a small eclectic hallway in London with blue walls, ceramic flooring, a single front door, a blue front door, blue floors and a feature wall.
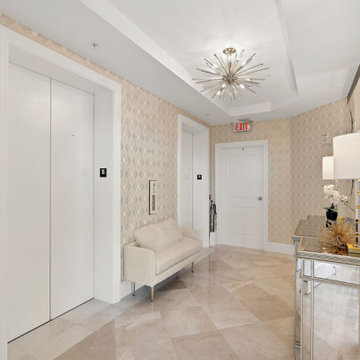
Design ideas for a small contemporary hallway in Tampa with beige walls, porcelain flooring, beige floors and wallpapered walls.
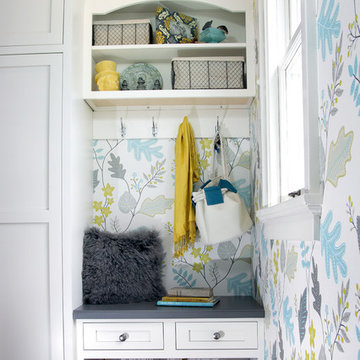
This gray and transitional kitchen remodel bridges the gap between contemporary style and traditional style. The dark gray cabinetry, light gray walls, and white subway tile backsplash make for a beautiful, neutral canvas for the bold teal blue and yellow décor accented throughout the design.
Designer Gwen Adair of Cabinet Supreme by Adair did a fabulous job at using grays to create a neutral backdrop to bring out the bright, vibrant colors that the homeowners love so much.
This Milwaukee, WI kitchen is the perfect example of Dura Supreme's recent launch of gray paint finishes, it has been interesting to see these new cabinetry colors suddenly flowing across our manufacturing floor, destined for homes around the country. We've already seen an enthusiastic acceptance of these new colors as homeowners started immediately selecting our various shades of gray paints, like this example of “Storm Gray”, for their new homes and remodeling projects!
Dura Supreme’s “Storm Gray” is the darkest of our new gray painted finishes (although our current “Graphite” paint finish is a charcoal gray that is almost black). For those that like the popular contrast between light and dark finishes, Storm Gray pairs beautifully with lighter painted and stained finishes.
Request a FREE Dura Supreme Brochure Packet:
http://www.durasupreme.com/request-brochure

Квартира начинается с прихожей. Хотелось уже при входе создать впечатление о концепции жилья. Планировка от застройщика подразумевала дверной проем в спальню напротив входа в квартиру. Путем перепланировки мы закрыли проем в спальню из прихожей и создали красивую композицию напротив входной двери. Зеркало и буфет от итальянской фабрики Sovet представляют собой зеркальную композицию, заключенную в алюминиевую раму. Подобно абстрактной картине они завораживают с порога. Отсутствие в этом помещении естественного света решили за счет отражающих поверхностей и одинаковой фактуры материалов стен и пола. Это помогло визуально увеличить пространство, и сделать прихожую светлее. Дверь в гостиную - прозрачная из прихожей, полностью пропускает свет, но имеет зеркальное отражение из гостиной.
Выбор керамогранита для напольного покрытия в прихожей и гостиной не случаен. Семья проживает с собакой. Несмотря на то, что питомец послушный и дисциплинированный, помещения требуют тщательного ухода. Керамогранит же очень удобен в уборке.
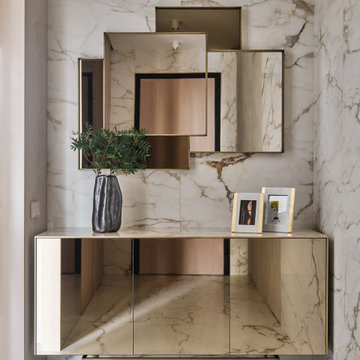
Квартира начинается с прихожей. Хотелось уже при входе создать впечатление о концепции жилья. Планировка от застройщика подразумевала дверной проем в спальню напротив входа в квартиру. Путем перепланировки мы закрыли проем в спальню из прихожей и создали красивую композицию напротив входной двери. Зеркало и буфет от итальянской фабрики Sovet представляют собой зеркальную композицию, заключенную в алюминиевую раму. Подобно абстрактной картине они завораживают с порога. Отсутствие в этом помещении естественного света решили за счет отражающих поверхностей и одинаковой фактуры материалов стен и пола. Это помогло визуально увеличить пространство, и сделать прихожую светлее. Дверь в гостиную - прозрачная из прихожей, полностью пропускает свет, но имеет зеркальное отражение из гостиной.
Выбор керамогранита для напольного покрытия в прихожей и гостиной не случаен. Семья проживает с собакой. Несмотря на то, что питомец послушный и дисциплинированный, помещения требуют тщательного ухода. Керамогранит же очень удобен в уборке.
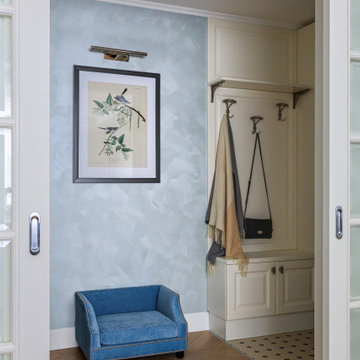
Вид на прихожую. Диван для собачки.
Photo of a small classic hallway in Moscow with medium hardwood flooring, beige floors and blue walls.
Photo of a small classic hallway in Moscow with medium hardwood flooring, beige floors and blue walls.
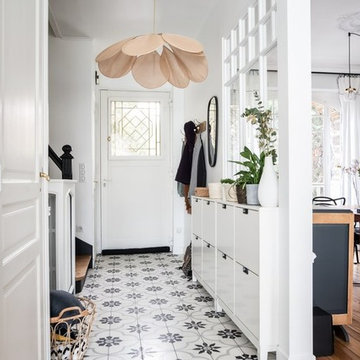
Rénovation complète d'une entrée avec pose de carreaux de ciment, peintre de l'escalier d'origine en noir avec marches en bois, pose d'un décor mural en papier peint et création d'une verrière permettant d'ouvrir l'espace et d'apporter de la luminosité tout en laissant une cloison.
Réalisation Atelier Devergne
Photo Maryline Krynicki
Small Hallway Ideas and Designs
1
