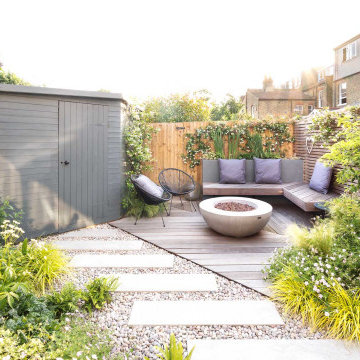589,726 Small Home Design Ideas, Pictures and Inspiration

The image displays a streamlined home office area that is the epitome of modern minimalism. The built-in desk and shelving unit are painted in a soft neutral tone, providing a clean and cohesive look that blends seamlessly with the room's decor. The open shelves are thoughtfully curated with a mix of books, decorative objects, and greenery, adding a personal touch and a bit of nature to the workspace.
A stylish, contemporary desk lamp with a gold finish stands on the desk, offering task lighting with a touch of elegance. The simplicity of the lamp's design complements the overall minimalist aesthetic of the space.
The chair at the desk is a modern design piece itself, featuring a black frame with a woven seat and backrest, adding texture and contrast to the space without sacrificing comfort or style. The choice of chair underscores the room's modern vibe and dedication to form as well as function.
Underfoot, the carpet's plush texture provides comfort and warmth, anchoring the work area and contrasting with the sleek lines of the furniture. This office space is a testament to a design philosophy that values clean lines, functionality, and a calming color palette to create an environment conducive to productivity and creativity.
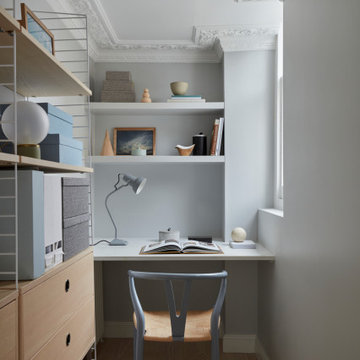
This is an example of a small contemporary study in London with grey walls, light hardwood flooring and a built-in desk.

Inspiration for a small bohemian u-shaped kitchen in Gloucestershire with a belfast sink, recessed-panel cabinets, green cabinets, wood worktops and stainless steel appliances.

This contemporary kitchen in London is a stunning display of modern design, seamlessly blending style and sustainability.
The focal point of the kitchen is the impressive XMATT range in a sleek Matt Black finish crafted from recycled materials. This choice not only reflects a modern aesthetic but also emphasises the kitchen's dedication to sustainability. In contrast, the overhead cabinetry is finished in crisp white, adding a touch of brightness and balance to the overall aesthetic.
The worktop is a masterpiece in itself, featuring Artscut Bianco Mysterio 20mm Quartz, providing a durable and stylish surface for meal preparation.
The kitchen is equipped with a state-of-the-art Bora hob, combining functionality and design innovation. Fisher & Paykel ovens and an integrated fridge freezer further enhance the functionality of the space while maintaining a sleek and cohesive appearance. These appliances are known for their performance and energy efficiency, aligning seamlessly with the kitchen's commitment to sustainability.
A built-in larder, complete with shelves and drawers, provides ample storage for a variety of food items and small appliances. This cleverly designed feature enhances organisation and efficiency in the space.
Does this kitchen design inspire you? Check out more of our projects here.

Floors tiled in 'Lombardo' hexagon mosaic honed marble from Artisans of Devizes | Shower wall tiled in 'Lombardo' large format honed marble from Artisans of Devizes | Brassware is by Gessi in the finish 706 (Blackened Chrome) | Bronze mirror feature wall comprised of 3 bevelled panels | Custom vanity unit and cabinetry made by Luxe Projects London | Stone sink fabricated by AC Stone & Ceramic out of Oribico marble

THIS STUNNING DESIGN ENCOMPASSES ALL THE KEY ELEMENTS NEEDED TO CREATE A KITCHEN THAT IS BEAUTIFUL, FUNCTIONAL, AND TIMELESS.
The deep blue island with a fitted wine fridge is perfect for hosting and entertaining.
We added a walnut breakfast bar, which was a step up from the rest of the island, as per the client's request. Serving as a beautiful place for breakfast and with a view of the garden from the patio doors, the wooden worktop also brings a subtle element of nature inside.

A new ensuite created in what was the old box bedroom
Inspiration for a small contemporary ensuite bathroom in London with white cabinets, a walk-in shower, yellow tiles, ceramic tiles, a pedestal sink, black floors, an open shower and a single sink.
Inspiration for a small contemporary ensuite bathroom in London with white cabinets, a walk-in shower, yellow tiles, ceramic tiles, a pedestal sink, black floors, an open shower and a single sink.

Inspiration for a small contemporary ensuite bathroom in Surrey with flat-panel cabinets, white cabinets, a wall mounted toilet, beige tiles, beige walls, ceramic flooring, grey floors, a hinged door, a single sink, a floating vanity unit, a vaulted ceiling, mosaic tiles and a console sink.
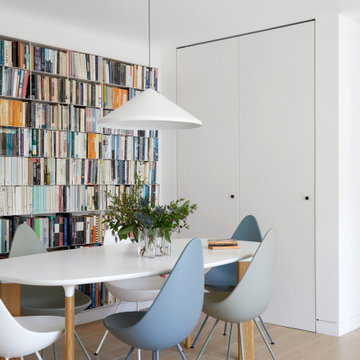
Design ideas for a small contemporary open plan dining room in London with white walls and light hardwood flooring.
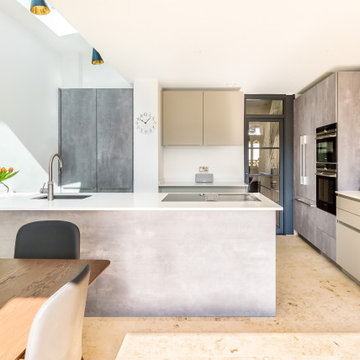
Our clients who have 2 teenage children wanted to ensure their design allowed for a good amount of food storage. Through ARCHangels Architects, a clever plan of this extension naturally created a space that could be used as a hidden walk in larder. Noel designed this with the same door finish as the tall oven housing to complete the aesthetics of the design.
The family kitchen, dining & living space was deliberately designed to face out into the garden to create maximum social flow of the space. Noel designed the BORA induction & Tepan hob on the Island to face out as so that the cook of the occasion was still involved in the social element with family & friends. The BORA hob used is part of the ‘professional’ range which has a real emphasis on usability & control. It meets the highest standards with regards to materials & technology & the intuitive control knob allows for a superior cooking experience.
www.aaarchitects.co.uk

Small compact living area and kitchen with great natural light coming f rom different rooflights.
The exposed beams on the area extended define the space and also diffuse the light coming from the new rooflights,

These geometric, candy coloured tiles are the hero of this bathroom. Playful, bright and heartening on the eye. The built in storage and tiles in the same colour make the bathroom feel bright and open.

Guest shower room and cloakroom, with seating bench, wardrobe and storage baskets leading onto a guest shower room.
Matchstick wall tiles and black and white encaustic floor tiles, brushed nickel brassware throughout
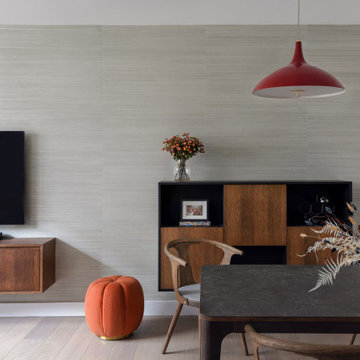
In order to bring this off plan apartment to life, we created and added some much needed bespoke joinery pieces throughout. Optimised for this families' needs, the joinery includes a specially designed floor to ceiling piece in the day room with its own desk, providing some much needed work-from-home space. The interior has received some carefully curated furniture and finely tuned fittings and fixtures to inject the character of this wonderful family and turn a white cube into their new home.

Shaker doors set within a traditional frame, with detailed joinery and brass handles. Colour-matched to Stable Green. Calacatta worktops.
Photo of a small eclectic u-shaped kitchen in London with shaker cabinets, green cabinets, quartz worktops, white splashback and white worktops.
Photo of a small eclectic u-shaped kitchen in London with shaker cabinets, green cabinets, quartz worktops, white splashback and white worktops.
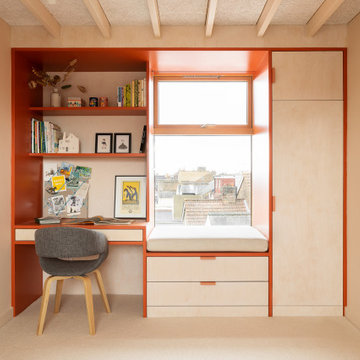
Large attic bedroom with bespoke joinery. Wall colour is 'Light Beauvais' and joinery colour is 'Heat' by Little Greene with white oiled birch plwyood fronts.

Kitchen with island and herringbone style splashback with floating shelves
Inspiration for a small bohemian single-wall kitchen/diner in London with a built-in sink, flat-panel cabinets, black cabinets, composite countertops, white splashback, porcelain splashback, stainless steel appliances, light hardwood flooring, an island and white worktops.
Inspiration for a small bohemian single-wall kitchen/diner in London with a built-in sink, flat-panel cabinets, black cabinets, composite countertops, white splashback, porcelain splashback, stainless steel appliances, light hardwood flooring, an island and white worktops.

Contemporary Apartment Renovation in Westminster, London - Matt Finish Kitchen Silestone Worktops
This is an example of a small contemporary single-wall open plan kitchen in London with an integrated sink, flat-panel cabinets, white cabinets, composite countertops, white splashback, engineered quartz splashback, stainless steel appliances, medium hardwood flooring, no island, yellow floors, white worktops and a wallpapered ceiling.
This is an example of a small contemporary single-wall open plan kitchen in London with an integrated sink, flat-panel cabinets, white cabinets, composite countertops, white splashback, engineered quartz splashback, stainless steel appliances, medium hardwood flooring, no island, yellow floors, white worktops and a wallpapered ceiling.

Photo of a small bohemian cloakroom in London with pink tiles, porcelain tiles, a floating vanity unit and wallpapered walls.
589,726 Small Home Design Ideas, Pictures and Inspiration
4




















