78,586 Small Home Design Ideas, Pictures and Inspiration
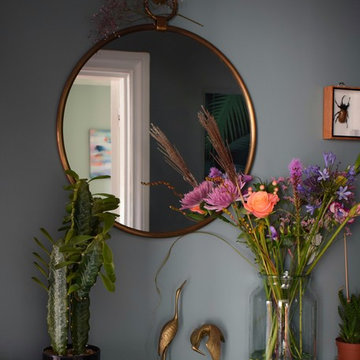
This is an example of a small bohemian hallway in Other with blue walls, ceramic flooring and black floors.
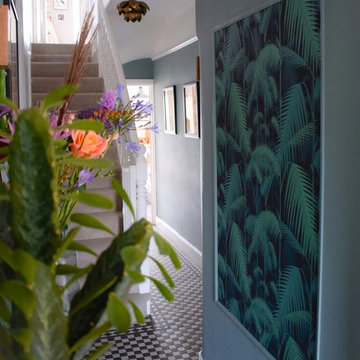
Design ideas for a small bohemian hallway in London with blue walls, ceramic flooring and black floors.

Kitchen Renovation, concrete countertops, herringbone slate flooring, and open shelving over the sink make the space cozy and functional. Handmade mosaic behind the sink that adds character to the home.
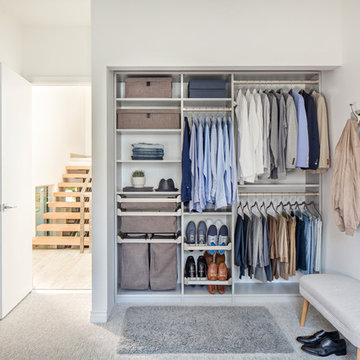
Small modern gender neutral standard wardrobe in New York with carpet, grey floors, open cabinets and white cabinets.
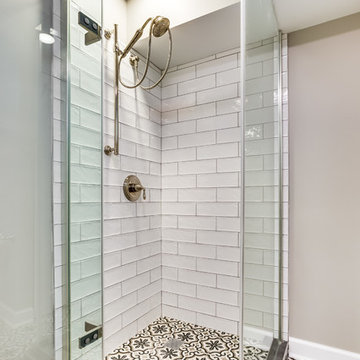
Photo of a small traditional shower room bathroom in Chicago with a corner shower, white tiles, metro tiles, beige walls, ceramic flooring, solid surface worktops, multi-coloured floors and a hinged door.
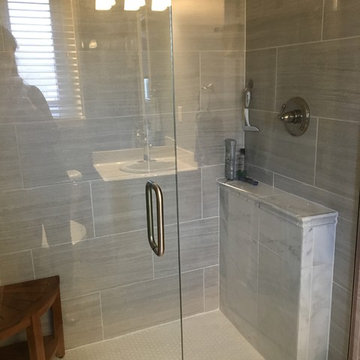
Photos Taken by Monceski Interiors, LLC
Small classic ensuite bathroom in Indianapolis with flat-panel cabinets, white cabinets, an alcove shower, a one-piece toilet, grey tiles, ceramic tiles, blue walls, ceramic flooring, a built-in sink, solid surface worktops, grey floors and a hinged door.
Small classic ensuite bathroom in Indianapolis with flat-panel cabinets, white cabinets, an alcove shower, a one-piece toilet, grey tiles, ceramic tiles, blue walls, ceramic flooring, a built-in sink, solid surface worktops, grey floors and a hinged door.

A small bathroom that meets all the needs of homeowners. In this bathroom we installed a shower, a toilet, we placed a cabinet and we hung a mirror what's more we installed lighting and took care of ventilation of the room.

Small contemporary cloakroom in Milwaukee with flat-panel cabinets, brown cabinets, a one-piece toilet, blue walls, porcelain flooring, a wall-mounted sink and beige floors.

Chris Snook
Design ideas for a small contemporary family bathroom in London with flat-panel cabinets, white cabinets, beige tiles, cement tiles, beige walls, cement flooring, quartz worktops, beige floors and a vessel sink.
Design ideas for a small contemporary family bathroom in London with flat-panel cabinets, white cabinets, beige tiles, cement tiles, beige walls, cement flooring, quartz worktops, beige floors and a vessel sink.
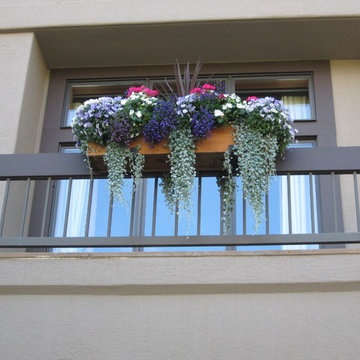
A variety of colors, textures, and forms creates a stunning annual basket that will impress all summer long.
Small rustic wood railing balcony in Denver with a potted garden and no cover.
Small rustic wood railing balcony in Denver with a potted garden and no cover.
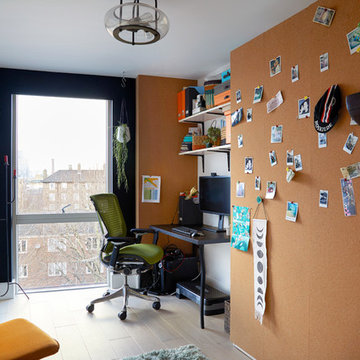
Anna Stathaki
Inspiration for a small contemporary study in London with black walls, light hardwood flooring, no fireplace, a freestanding desk and grey floors.
Inspiration for a small contemporary study in London with black walls, light hardwood flooring, no fireplace, a freestanding desk and grey floors.
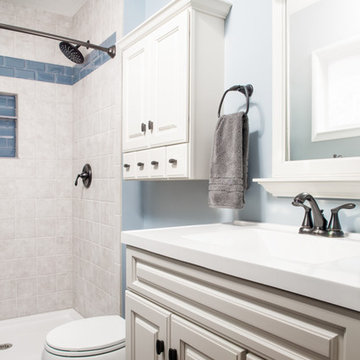
Thomas Grady Photography
Small traditional shower room bathroom in Omaha with shaker cabinets, beige cabinets, an alcove shower, a two-piece toilet, beige tiles, ceramic tiles, blue walls, ceramic flooring, an integrated sink, multi-coloured floors and a shower curtain.
Small traditional shower room bathroom in Omaha with shaker cabinets, beige cabinets, an alcove shower, a two-piece toilet, beige tiles, ceramic tiles, blue walls, ceramic flooring, an integrated sink, multi-coloured floors and a shower curtain.

This is an example of a small classic single-wall laundry cupboard in DC Metro with light hardwood flooring, a side by side washer and dryer, brown floors, shaker cabinets, white cabinets and grey walls.
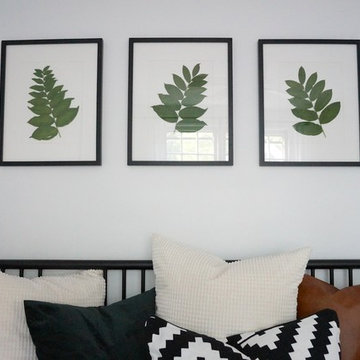
Photo of a small scandinavian guest bedroom in Other with white walls, medium hardwood flooring and brown floors.
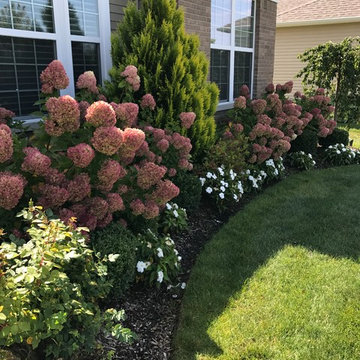
Photo and Design by Jill Davis
This is an example of a small traditional front formal partial sun garden for summer in Chicago with a garden path and mulch.
This is an example of a small traditional front formal partial sun garden for summer in Chicago with a garden path and mulch.
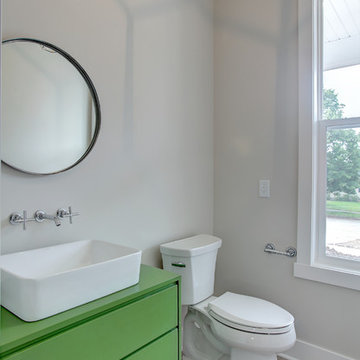
Small farmhouse shower room bathroom in Grand Rapids with flat-panel cabinets, green cabinets, a two-piece toilet, white tiles, beige walls, ceramic flooring, a vessel sink, laminate worktops and grey floors.
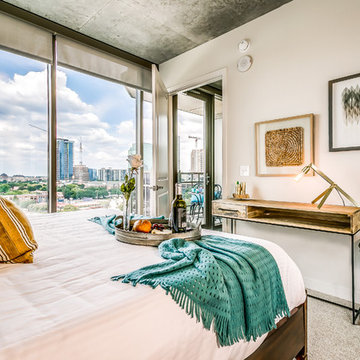
The farm animal chic style is continued in the one and only bedroom, with a soothing blue accent wall & spectular view of the Dallas skyline just out the window. A small writing desk provides a bit of workspace in this compact apartment.
Photography by Anthony Ford Photography and Tourmaxx Real Estate Media
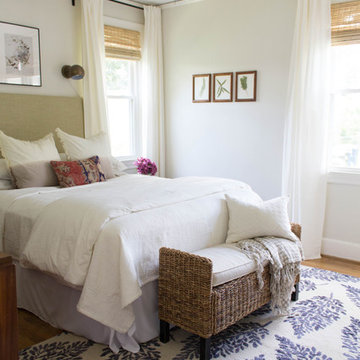
Briana Strickland
Design ideas for a small eclectic master bedroom in Other with white walls, light hardwood flooring and no fireplace.
Design ideas for a small eclectic master bedroom in Other with white walls, light hardwood flooring and no fireplace.

I built this on my property for my aging father who has some health issues. Handicap accessibility was a factor in design. His dream has always been to try retire to a cabin in the woods. This is what he got.
It is a 1 bedroom, 1 bath with a great room. It is 600 sqft of AC space. The footprint is 40' x 26' overall.
The site was the former home of our pig pen. I only had to take 1 tree to make this work and I planted 3 in its place. The axis is set from root ball to root ball. The rear center is aligned with mean sunset and is visible across a wetland.
The goal was to make the home feel like it was floating in the palms. The geometry had to simple and I didn't want it feeling heavy on the land so I cantilevered the structure beyond exposed foundation walls. My barn is nearby and it features old 1950's "S" corrugated metal panel walls. I used the same panel profile for my siding. I ran it vertical to match the barn, but also to balance the length of the structure and stretch the high point into the canopy, visually. The wood is all Southern Yellow Pine. This material came from clearing at the Babcock Ranch Development site. I ran it through the structure, end to end and horizontally, to create a seamless feel and to stretch the space. It worked. It feels MUCH bigger than it is.
I milled the material to specific sizes in specific areas to create precise alignments. Floor starters align with base. Wall tops adjoin ceiling starters to create the illusion of a seamless board. All light fixtures, HVAC supports, cabinets, switches, outlets, are set specifically to wood joints. The front and rear porch wood has three different milling profiles so the hypotenuse on the ceilings, align with the walls, and yield an aligned deck board below. Yes, I over did it. It is spectacular in its detailing. That's the benefit of small spaces.
Concrete counters and IKEA cabinets round out the conversation.
For those who cannot live tiny, I offer the Tiny-ish House.
Photos by Ryan Gamma
Staging by iStage Homes
Design Assistance Jimmy Thornton

I built this on my property for my aging father who has some health issues. Handicap accessibility was a factor in design. His dream has always been to try retire to a cabin in the woods. This is what he got.
It is a 1 bedroom, 1 bath with a great room. It is 600 sqft of AC space. The footprint is 40' x 26' overall.
The site was the former home of our pig pen. I only had to take 1 tree to make this work and I planted 3 in its place. The axis is set from root ball to root ball. The rear center is aligned with mean sunset and is visible across a wetland.
The goal was to make the home feel like it was floating in the palms. The geometry had to simple and I didn't want it feeling heavy on the land so I cantilevered the structure beyond exposed foundation walls. My barn is nearby and it features old 1950's "S" corrugated metal panel walls. I used the same panel profile for my siding. I ran it vertical to math the barn, but also to balance the length of the structure and stretch the high point into the canopy, visually. The wood is all Southern Yellow Pine. This material came from clearing at the Babcock Ranch Development site. I ran it through the structure, end to end and horizontally, to create a seamless feel and to stretch the space. It worked. It feels MUCH bigger than it is.
I milled the material to specific sizes in specific areas to create precise alignments. Floor starters align with base. Wall tops adjoin ceiling starters to create the illusion of a seamless board. All light fixtures, HVAC supports, cabinets, switches, outlets, are set specifically to wood joints. The front and rear porch wood has three different milling profiles so the hypotenuse on the ceilings, align with the walls, and yield an aligned deck board below. Yes, I over did it. It is spectacular in its detailing. That's the benefit of small spaces.
Concrete counters and IKEA cabinets round out the conversation.
For those who could not live in a tiny house, I offer the Tiny-ish House.
Photos by Ryan Gamma
Staging by iStage Homes
Design assistance by Jimmy Thornton
78,586 Small Home Design Ideas, Pictures and Inspiration
9



















