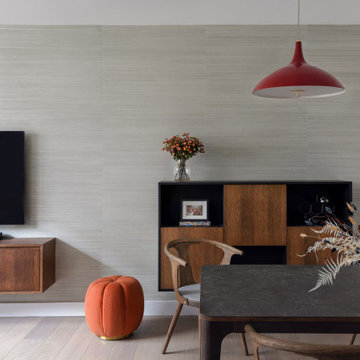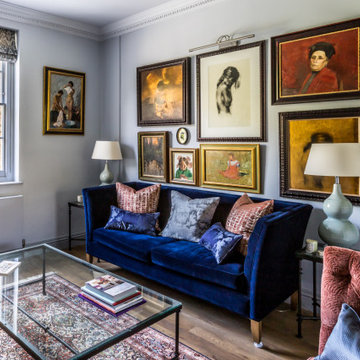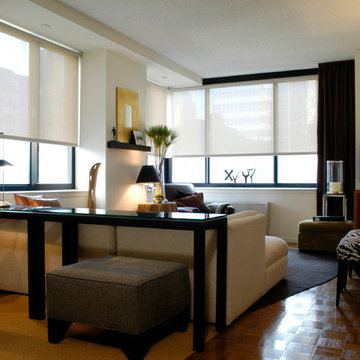106,123 Small Home Design Ideas, Pictures and Inspiration

Design ideas for a small classic cloakroom in London with marble worktops and a floating vanity unit.

Bright and airy ensuite attic bathroom with bespoke joinery. Porcelain wall tiles and encaustic tiles on the floor.
Small traditional ensuite bathroom in London with flat-panel cabinets, dark wood cabinets, a built-in shower, a wall mounted toilet, beige tiles, porcelain tiles, beige walls, cement flooring, a wall-mounted sink, engineered stone worktops, blue floors, a hinged door, white worktops, a wall niche, a single sink and a floating vanity unit.
Small traditional ensuite bathroom in London with flat-panel cabinets, dark wood cabinets, a built-in shower, a wall mounted toilet, beige tiles, porcelain tiles, beige walls, cement flooring, a wall-mounted sink, engineered stone worktops, blue floors, a hinged door, white worktops, a wall niche, a single sink and a floating vanity unit.

Small contemporary grey and cream ensuite bathroom in London with flat-panel cabinets, beige cabinets, a built-in bath, a wall mounted toilet, brown tiles, stone tiles, multi-coloured walls, ceramic flooring, a vessel sink, brown floors, a feature wall, a single sink, a floating vanity unit and a drop ceiling.

Shaker doors set within a traditional frame, with detailed joinery and brass handles. Colour-matched to Stable Green. Calacatta worktops.
Photo of a small eclectic u-shaped kitchen in London with shaker cabinets, green cabinets, quartz worktops, white splashback and white worktops.
Photo of a small eclectic u-shaped kitchen in London with shaker cabinets, green cabinets, quartz worktops, white splashback and white worktops.

A complete redesign of what was the guest bedroom to make this into a cosy and stylish home office retreat. The brief was to still use it as a guest bedroom as required and a plush velvet chesterfield style sofabed was included in the design. h

In order to bring this off plan apartment to life, we created and added some much needed bespoke joinery pieces throughout. Optimised for this families' needs, the joinery includes a specially designed floor to ceiling piece in the day room with its own desk, providing some much needed work-from-home space. The interior has received some carefully curated furniture and finely tuned fittings and fixtures to inject the character of this wonderful family and turn a white cube into their new home.

Photo of a small scandinavian open plan living room feature wall in Cornwall with blue walls, light hardwood flooring, a standard fireplace, a metal fireplace surround, a freestanding tv and exposed beams.

Small world-inspired open plan dining room in London with light hardwood flooring, panelled walls and feature lighting.

Stylish study area with engineered wood flooring from Chaunceys Timber Flooring
Photo of a small rural kitchen/dining room in Sussex with light hardwood flooring and panelled walls.
Photo of a small rural kitchen/dining room in Sussex with light hardwood flooring and panelled walls.

Our client is a busy Company Director, keen tennis player and avid collector of original artwork and artefacts. Our brief was to help with the modernisation and redecoration of her beautiful period property with a particular requirement to create space to store and display her extensive collection and possessions.
Full project - https://decorbuddi.com/holland-park-apartment-redecoration/

corten
Photo of a small and red contemporary house exterior in London with three floors, metal cladding and a flat roof.
Photo of a small and red contemporary house exterior in London with three floors, metal cladding and a flat roof.

Jody Kivort
Small contemporary open plan living room in New York with white walls.
Small contemporary open plan living room in New York with white walls.

Design ideas for a small rustic l-shaped open plan kitchen in Burlington with a belfast sink, shaker cabinets, dark wood cabinets, engineered stone countertops, grey splashback, ceramic splashback, stainless steel appliances, concrete flooring, no island, red floors, white worktops and exposed beams.

This is an example of a small urban single-wall dry bar in Grand Rapids with raised-panel cabinets, light wood cabinets, granite worktops, wood splashback, medium hardwood flooring and white worktops.

Inspiration for a small classic shower room bathroom in San Francisco with shaker cabinets, grey cabinets, an alcove shower, white tiles, marble tiles, white walls, mosaic tile flooring, a submerged sink, solid surface worktops, white floors and a hinged door.

Photography: Michael S. Koryta
Custom Metalwork: Ludwig Design & Production
Inspiration for a small modern ensuite bathroom in Baltimore with a vessel sink, flat-panel cabinets, solid surface worktops, an alcove shower, a one-piece toilet, glass tiles, white walls, grey cabinets, green tiles, grey floors, an open shower and terrazzo flooring.
Inspiration for a small modern ensuite bathroom in Baltimore with a vessel sink, flat-panel cabinets, solid surface worktops, an alcove shower, a one-piece toilet, glass tiles, white walls, grey cabinets, green tiles, grey floors, an open shower and terrazzo flooring.

Inspiration for a small contemporary ensuite bathroom in Atlanta with recessed-panel cabinets, green cabinets, an alcove shower, a two-piece toilet, grey tiles, ceramic tiles, white walls, porcelain flooring, a submerged sink, marble worktops, grey floors, multi-coloured worktops, double sinks and a freestanding vanity unit.

Design ideas for a small traditional bathroom in Seattle with shaker cabinets, medium wood cabinets, a built-in shower, a wall mounted toilet, white tiles, beige walls, ceramic flooring, a submerged sink, engineered stone worktops, white floors, a sliding door, white worktops, a single sink and a built in vanity unit.

A renovated master bathroom in this mid-century house, created a spa-like atmosphere in this small space. To maintain the clean lines, the mirror and slender shelves were recessed into an new 2x6 wall for additional storage. This enabled the wall hung toilet to be mounted in this 'double' exterior wall without protruding into the space. The horizontal lines of the custom teak vanity + recessed shelves work seamlessly with the monolithic vanity top.
Tom Holdsworth Photography
106,123 Small Home Design Ideas, Pictures and Inspiration
2




















