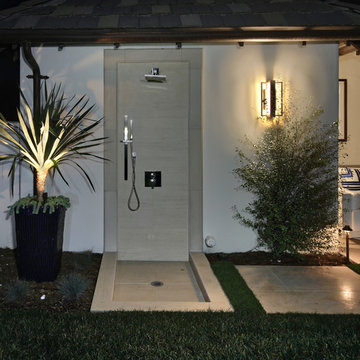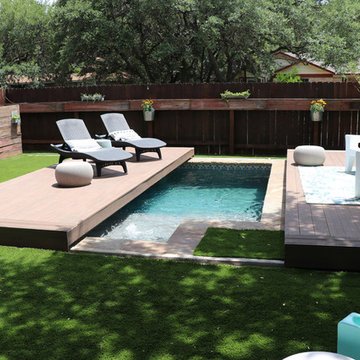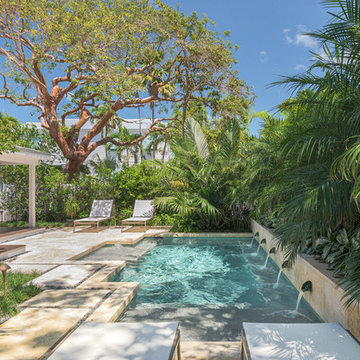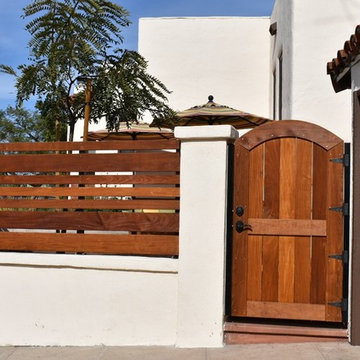106,139 Small Home Design Ideas, Pictures and Inspiration

This 80's style Mediterranean Revival house was modernized to fit the needs of a bustling family. The home was updated from a choppy and enclosed layout to an open concept, creating connectivity for the whole family. A combination of modern styles and cozy elements makes the space feel open and inviting.
Photos By: Paul Vu

A simple exterior with glass, steel, concrete, and stucco creates a welcoming vibe.
Photo of a small contemporary detached guesthouse in Austin.
Photo of a small contemporary detached guesthouse in Austin.

The guest bath in this project was a simple black and white design with beveled subway tile and ceramic patterned tile on the floor. Bringing the tile up the wall and to the ceiling in the shower adds depth and luxury to this small bathroom. The farmhouse sink with raw pine vanity cabinet give a rustic vibe; the perfect amount of natural texture in this otherwise tile and glass space. Perfect for guests!

Small urban l-shaped kitchen in Miami with a double-bowl sink, shaker cabinets, black cabinets, wood worktops, stainless steel appliances, an island, red splashback, brick splashback, light hardwood flooring, brown floors and white worktops.

Contemporary bathroom design, compact space achieving maximum storage. Use of texture to impact on the finished result of the bathroom.
Inspiration for a small contemporary ensuite bathroom in Melbourne with light wood cabinets, a walk-in shower, multi-coloured tiles, mosaic tiles, grey walls, porcelain flooring, a submerged sink, engineered stone worktops, grey floors, an open shower, grey worktops and a two-piece toilet.
Inspiration for a small contemporary ensuite bathroom in Melbourne with light wood cabinets, a walk-in shower, multi-coloured tiles, mosaic tiles, grey walls, porcelain flooring, a submerged sink, engineered stone worktops, grey floors, an open shower, grey worktops and a two-piece toilet.

When we started this closet was a hole, we completed renovated the closet to give our client this luxurious space to enjoy!
Photo of a small classic gender neutral walk-in wardrobe in Philadelphia with recessed-panel cabinets, white cabinets, dark hardwood flooring and brown floors.
Photo of a small classic gender neutral walk-in wardrobe in Philadelphia with recessed-panel cabinets, white cabinets, dark hardwood flooring and brown floors.

Design ideas for a small traditional ensuite bathroom in Boston with shaker cabinets, blue cabinets, an alcove bath, an alcove shower, a one-piece toilet, white tiles, porcelain tiles, white walls, marble flooring, a submerged sink, marble worktops and white floors.

green wall tile from heath ceramics complements custom terrazzo flooring from concrete collaborative
Small beach style bathroom in Orange County with flat-panel cabinets, grey cabinets, green tiles, ceramic tiles, terrazzo flooring, a wall-mounted sink, multi-coloured floors, white worktops, a corner shower and a sliding door.
Small beach style bathroom in Orange County with flat-panel cabinets, grey cabinets, green tiles, ceramic tiles, terrazzo flooring, a wall-mounted sink, multi-coloured floors, white worktops, a corner shower and a sliding door.

©martina mambrin
Photo of a small contemporary u-shaped open plan kitchen in Milan with black splashback, light hardwood flooring, a breakfast bar, black worktops, flat-panel cabinets, white cabinets, stainless steel appliances, beige floors and a triple-bowl sink.
Photo of a small contemporary u-shaped open plan kitchen in Milan with black splashback, light hardwood flooring, a breakfast bar, black worktops, flat-panel cabinets, white cabinets, stainless steel appliances, beige floors and a triple-bowl sink.

Landscape Design: AMS Landscape Design Studios, Inc. / Photography: Jeri Koegel
Small contemporary side partial sun garden in Orange County with natural stone paving.
Small contemporary side partial sun garden in Orange County with natural stone paving.

This French country, new construction home features a circular first-floor layout that connects from great room to kitchen and breakfast room, then on to the dining room via a small area that turned out to be ideal for a fully functional bar.
Directly off the kitchen and leading to the dining room, this space is perfectly located for making and serving cocktails whenever the family entertains. In order to make the space feel as open and welcoming as possible while connecting it visually with the kitchen, glass cabinet doors and custom-designed, leaded-glass column cabinetry and millwork archway help the spaces flow together and bring in.
The space is small and tight, so it was critical to make it feel larger and more open. Leaded-glass cabinetry throughout provided the airy feel we were looking for, while showing off sparkling glassware and serving pieces. In addition, finding space for a sink and under-counter refrigerator was challenging, but every wished-for element made it into the final plan.
Photo by Mike Kaskel

Hidden pool revealed.
Kelly Daacon
Design ideas for a small modern back rectangular swimming pool in Austin with decking.
Design ideas for a small modern back rectangular swimming pool in Austin with decking.

This 1966 contemporary home was completely renovated into a beautiful, functional home with an up-to-date floor plan more fitting for the way families live today. Removing all of the existing kitchen walls created the open concept floor plan. Adding an addition to the back of the house extended the family room. The first floor was also reconfigured to add a mudroom/laundry room and the first floor powder room was transformed into a full bath. A true master suite with spa inspired bath and walk-in closet was made possible by reconfiguring the existing space and adding an addition to the front of the house.

Автор: Studio Bazi / Алиреза Немати
Фотограф: Полина Полудкина
Photo of a small contemporary enclosed kitchen in Moscow with a submerged sink, medium wood cabinets, wood worktops, white splashback, integrated appliances and medium hardwood flooring.
Photo of a small contemporary enclosed kitchen in Moscow with a submerged sink, medium wood cabinets, wood worktops, white splashback, integrated appliances and medium hardwood flooring.

Photo by Gieves Anderson
This is an example of a small contemporary single-wall breakfast bar in Nashville with open cabinets, grey cabinets, engineered stone countertops, grey splashback, dark hardwood flooring, grey worktops and metal splashback.
This is an example of a small contemporary single-wall breakfast bar in Nashville with open cabinets, grey cabinets, engineered stone countertops, grey splashback, dark hardwood flooring, grey worktops and metal splashback.

Photography Anna Zagorodna
This is an example of a small retro enclosed dining room in Richmond with blue walls, light hardwood flooring, a standard fireplace, a tiled fireplace surround and brown floors.
This is an example of a small retro enclosed dining room in Richmond with blue walls, light hardwood flooring, a standard fireplace, a tiled fireplace surround and brown floors.

Stephen Dunn
Photo of a small world-inspired back custom shaped lengths swimming pool in Miami with a water feature and tiled flooring.
Photo of a small world-inspired back custom shaped lengths swimming pool in Miami with a water feature and tiled flooring.

Avesha Michael
Small modern ensuite bathroom in Los Angeles with flat-panel cabinets, light wood cabinets, a walk-in shower, a one-piece toilet, white tiles, marble tiles, white walls, concrete flooring, a built-in sink, engineered stone worktops, grey floors, an open shower and white worktops.
Small modern ensuite bathroom in Los Angeles with flat-panel cabinets, light wood cabinets, a walk-in shower, a one-piece toilet, white tiles, marble tiles, white walls, concrete flooring, a built-in sink, engineered stone worktops, grey floors, an open shower and white worktops.

Small Bedroom decorating ideas! Interior Designer Rebecca Robeson began this Bedroom remodel with Benjamin Moore's 2017 color of the year… “Shadow” 2117-30
Rebecca wanted a bold statement color for this small Bedroom. Something that would say WOW. Her next step was to find a bold statement piece of art to create the color palette for the rest of the room. From the art piece came bedding choices, a fabulous over-died antique area rug (Aja Rugs) randomly collected throw pillows and furniture pieces that would provide a comfortable Bedroom but not fill the space unnecessarily. Rebecca had white linen, custom window treatments made and chose white bedding to ground the space, keeping it light and airy. Playing up the 13' concrete ceilings, Rebecca used modern light fixtures with white shades to pop off the purple wall creating an exciting first... and lasting, impression!
Black Whale Lighting
Photos by Ryan Garvin Photography

Custom IPE gate and fencing
Inspiration for a small contemporary side xeriscape full sun garden in San Diego with a garden path and concrete paving.
Inspiration for a small contemporary side xeriscape full sun garden in San Diego with a garden path and concrete paving.
106,139 Small Home Design Ideas, Pictures and Inspiration
7



















