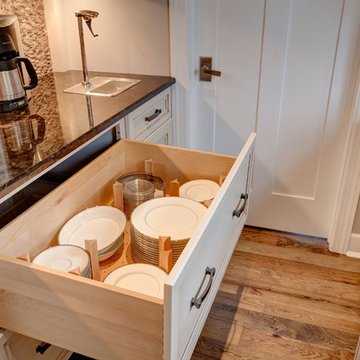20,069 Small Home Design Ideas, Pictures and Inspiration
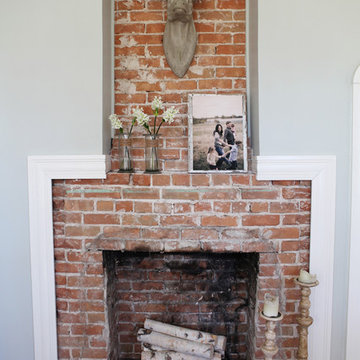
http://mollywinphotography.com
Small rural enclosed living room in Austin with grey walls, medium hardwood flooring, a standard fireplace, a brick fireplace surround and no tv.
Small rural enclosed living room in Austin with grey walls, medium hardwood flooring, a standard fireplace, a brick fireplace surround and no tv.

NSD remodeled dated kitchen to create a beautiful, vintage inspired, farmhouse kitchen with classic European touches.
Design ideas for a small rural l-shaped enclosed kitchen in Other with a belfast sink, shaker cabinets, grey cabinets, marble worktops, grey splashback, stone tiled splashback, white appliances, slate flooring and no island.
Design ideas for a small rural l-shaped enclosed kitchen in Other with a belfast sink, shaker cabinets, grey cabinets, marble worktops, grey splashback, stone tiled splashback, white appliances, slate flooring and no island.
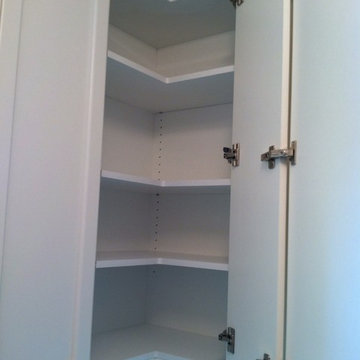
Now that is spacious!! The difference in cost between this full access corner and a blind corner is around 300.00.
Considering the cost of a complete kitchen, why would anyone waste this valuable space??
In the old days, these two doors would have been connected with an ugly piano hinge that rusted and had short screws that would fall out and there was no adjustment for walls that were not plumb and level. Notice that these hinges are concealed, they have 4 way adjustments to give perfect gaps, and they are spring loaded so that when you close them, they stay closed.

This amazing powder room features an elevated waterfall sink that overflows into a raised bowl. Ultramodern lighting and mirrors complete this striking minimalistic contemporary bathroom.
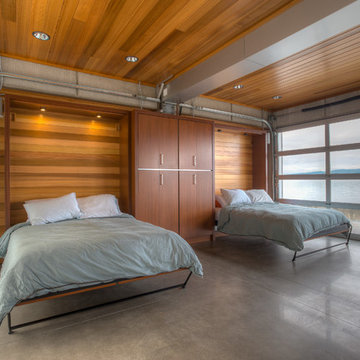
Cabana with Murphy beds down. Photography by Lucas Henning.
Small contemporary guest and grey and brown bedroom in Seattle with concrete flooring, brown walls and grey floors.
Small contemporary guest and grey and brown bedroom in Seattle with concrete flooring, brown walls and grey floors.
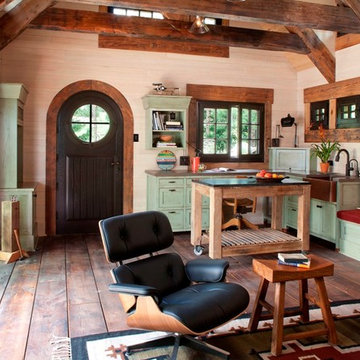
This award-winning and intimate cottage was rebuilt on the site of a deteriorating outbuilding. Doubling as a custom jewelry studio and guest retreat, the cottage’s timeless design was inspired by old National Parks rough-stone shelters that the owners had fallen in love with. A single living space boasts custom built-ins for jewelry work, a Murphy bed for overnight guests, and a stone fireplace for warmth and relaxation. A cozy loft nestles behind rustic timber trusses above. Expansive sliding glass doors open to an outdoor living terrace overlooking a serene wooded meadow.
Photos by: Emily Minton Redfield

Enjoying this lakeside retreat doesn’t end when the snow begins to fly in Minnesota. In fact, this cozy, casual space is ideal for family gatherings and entertaining friends year-round. It offers easy care and low maintenance while reflecting the simple pleasures of days gone by.
---
Project designed by Minneapolis interior design studio LiLu Interiors. They serve the Minneapolis-St. Paul area including Wayzata, Edina, and Rochester, and they travel to the far-flung destinations that their upscale clientele own second homes in.
---
For more about LiLu Interiors, click here: https://www.liluinteriors.com/
-----
To learn more about this project, click here:
https://www.liluinteriors.com/blog/portfolio-items/boathouse-hideaway/
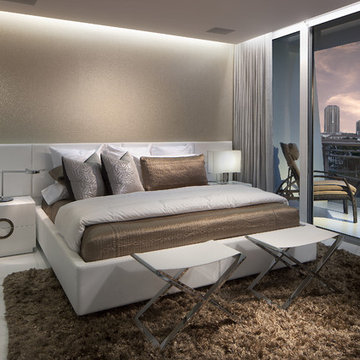
Master bedroom includes a lush area rug from Rugs by Zhaleh and a custom white leather bed frame and headboard by CasaDIO (designed by RS3). The back wall is treated with ROMO wallpaper made to glisten like a seashell. Bedding is from Thread Count. The white glass porcelain floors are from Opustone. The ottomans and nightstands are from CasaDIO. Modern dropped ceiling features contempoary recessed lighting and hidden LED strips.

The Carrara marble windowsill ledge creates design touch in the quaint guest bathroom.
Inspiration for a small traditional shower room bathroom in Portland with recessed-panel cabinets, dark wood cabinets, an alcove shower, a one-piece toilet, blue tiles, ceramic tiles, blue walls, ceramic flooring, a built-in sink, marble worktops, white floors, a hinged door, white worktops, a wall niche, a single sink, a built in vanity unit and wallpapered walls.
Inspiration for a small traditional shower room bathroom in Portland with recessed-panel cabinets, dark wood cabinets, an alcove shower, a one-piece toilet, blue tiles, ceramic tiles, blue walls, ceramic flooring, a built-in sink, marble worktops, white floors, a hinged door, white worktops, a wall niche, a single sink, a built in vanity unit and wallpapered walls.

A natural pool setting creates a oasis in the midst of a busy neighborhood.
Photo of a small traditional back custom shaped natural hot tub in Dallas.
Photo of a small traditional back custom shaped natural hot tub in Dallas.

A compact bathroom was updated with finishes honoring the historic home. Maximum storage is incorporated into the vanity. Inset mirrors help expand the brightness and feeling of space. Living un-lacquered brass fixtures are used through out the home to honor its vintage charm.
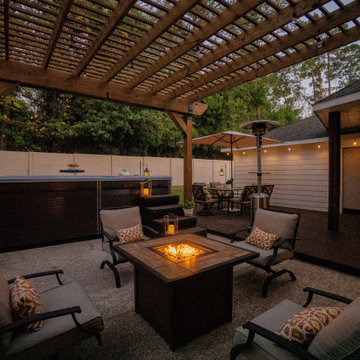
The perfect balance of recreation, relaxation, and resistance with this Endless Pools® R200. This R200 features an End2End roll-away swim spa cover, a spa-side caddy and custom swim spa steps. Elevate your swim experience at night with stunning underwater LED lights. We also extended the living space of this backyard patio by adding comfort deck to the swim spa and pergola area. The perfect backyard Staycation for endless fun year-round!
#hottubs #pools #swimspas

Michael J Lee
Small modern enclosed games room in New York with a reading nook, blue walls, marble flooring, no fireplace and white floors.
Small modern enclosed games room in New York with a reading nook, blue walls, marble flooring, no fireplace and white floors.

This is an example of a small contemporary cloakroom in Phoenix with grey walls, a vessel sink, wooden worktops, open cabinets, a one-piece toilet, beige tiles, marble tiles, marble flooring, white floors and brown worktops.

With such a small footprint for a kitchen (8 feet x 8 feet) we had to maximize the storage, so we added a toekick drawer and a stepstool in the toekick!

The Mazama Cabin is located at the end of a beautiful meadow in the Methow Valley, on the east slope of the North Cascades Mountains in Washington state. The 1500 SF cabin is a superb place for a weekend get-a-way, with a garage below and compact living space above. The roof is “lifted” by a continuous band of clerestory windows, and the upstairs living space has a large glass wall facing a beautiful view of the mountain face known locally as Goat Wall. The project is characterized by sustainable cedar siding and
recycled metal roofing; the walls and roof have 40% higher insulation values than typical construction.
The cabin will become a guest house when the main house is completed in late 2012.

This is an example of a small contemporary single-wall separated utility room in Detroit with a submerged sink, flat-panel cabinets, white cabinets, marble worktops, black splashback, black walls, vinyl flooring, a side by side washer and dryer, brown floors, multicoloured worktops and wallpapered walls.

Photo of a small classic cloakroom in Houston with flat-panel cabinets, blue cabinets, a two-piece toilet, blue walls, medium hardwood flooring, a submerged sink, brown floors, a freestanding vanity unit and wallpapered walls.
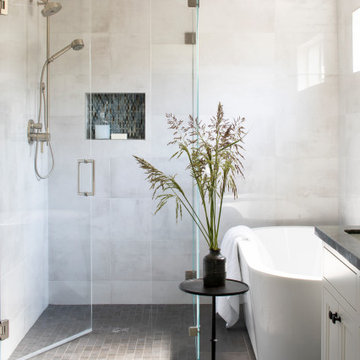
Photo of a small classic ensuite bathroom in San Francisco with flat-panel cabinets, white cabinets, a freestanding bath, quartz worktops, blue worktops, a single sink and a built in vanity unit.
20,069 Small Home Design Ideas, Pictures and Inspiration
8




















