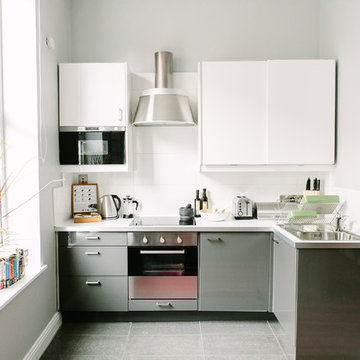Two Tone Kitchen Cabinets 248 Small Home Design Ideas, Pictures and Inspiration

Putting cabinetry along the back wall of our Condo project would have looked clumsy butted up against the window. Instead we made this otherwise awkward corner shine with a striking marble splash back to the ceiling. Keeping the upper cabinets white (which keeps the space open and spacious) adding a splash of colour below and hint of timber and brass means that this small kitchen is not small on style.
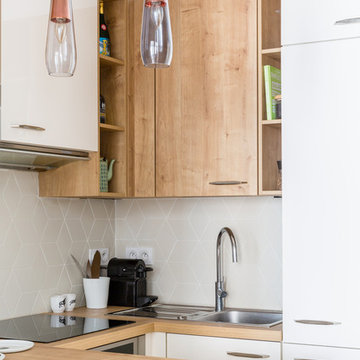
Small scandinavian u-shaped kitchen in Paris with a built-in sink, flat-panel cabinets, white cabinets, wood worktops, grey splashback and a breakfast bar.

frameless cabinets, kitchen remodel, Showplace Cabinetry
Photo of a small classic l-shaped enclosed kitchen in Other with white cabinets, engineered stone countertops, white splashback, metro tiled splashback, white appliances, medium hardwood flooring, an island, brown floors, white worktops, a belfast sink and shaker cabinets.
Photo of a small classic l-shaped enclosed kitchen in Other with white cabinets, engineered stone countertops, white splashback, metro tiled splashback, white appliances, medium hardwood flooring, an island, brown floors, white worktops, a belfast sink and shaker cabinets.

The small 1950’s ranch home was featured on HGTV’s House Hunters Renovation. The episode (Season 14, Episode 9) is called: "Flying into a Renovation". Please check out The Colorado Nest for more details along with Before and After photos.
Photos by Sara Yoder.
FEATURED IN:
Fine Homebuilding

Gary Summers
Inspiration for a small contemporary u-shaped kitchen in London with flat-panel cabinets, marble worktops, marble splashback, stainless steel appliances, light hardwood flooring, a breakfast bar, beige floors, grey worktops, a submerged sink, black cabinets and grey splashback.
Inspiration for a small contemporary u-shaped kitchen in London with flat-panel cabinets, marble worktops, marble splashback, stainless steel appliances, light hardwood flooring, a breakfast bar, beige floors, grey worktops, a submerged sink, black cabinets and grey splashback.

Small contemporary galley enclosed kitchen in Chicago with a submerged sink, flat-panel cabinets, green cabinets, marble worktops, multi-coloured splashback, cement tile splashback, marble flooring, no island, white floors, white worktops and integrated appliances.

Photo of a small scandinavian u-shaped kitchen in Barcelona with a submerged sink, light wood cabinets, white splashback, stainless steel appliances, medium hardwood flooring, an island, white worktops, flat-panel cabinets and beige floors.

Architecture and Interiors: Anderson Studio of Architecture & Design; Emily Cox, Director of Interiors and Michelle Suddeth, Design Assistant
Floors: Painted Hardwoods
Walls: Shiplap
Lights: Vintage Marine Pendants
Plumbing & Appliances: Ferguson Enterprises
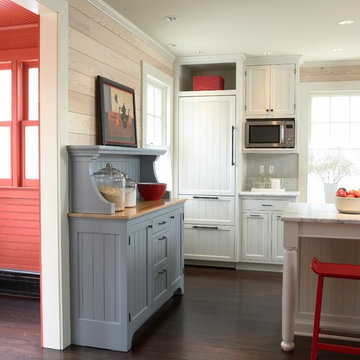
Photography by Susan Gilmore
Photo of a small rural open plan kitchen in Minneapolis with recessed-panel cabinets, white cabinets, marble worktops, grey splashback, ceramic splashback, integrated appliances, dark hardwood flooring and an island.
Photo of a small rural open plan kitchen in Minneapolis with recessed-panel cabinets, white cabinets, marble worktops, grey splashback, ceramic splashback, integrated appliances, dark hardwood flooring and an island.

Designed by Jordan Smith of Brilliant SA and built by the BSA team. Copyright Brilliant SA
Photo of a small traditional u-shaped enclosed kitchen in Other with a submerged sink, recessed-panel cabinets, blue cabinets, white splashback, metro tiled splashback, stainless steel appliances, a breakfast bar and beige floors.
Photo of a small traditional u-shaped enclosed kitchen in Other with a submerged sink, recessed-panel cabinets, blue cabinets, white splashback, metro tiled splashback, stainless steel appliances, a breakfast bar and beige floors.

Photography: Karina Illovska
The kitchen is divided into different colours to reduce its bulk and a surprise pink study inside it has its own little window. The front rooms were renovated to their former glory with replica plaster reinstated. A tasmanian Oak floor with a beautiful matt water based finish was selected by jess and its light and airy. this unifies the old and new parts. Colour was used playfully. Jess came up with a diverse colour scheme that somehow works really well. The wallpaper in the hall is warm and luxurious.
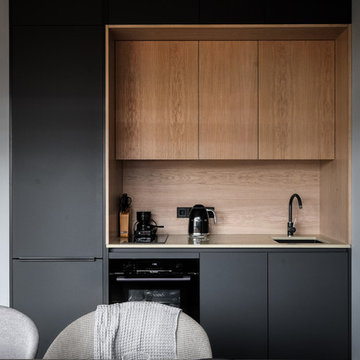
Проект: Bolshevik
Площадь: 40 м2
Год реализации: 2018
Местоположение: Москва
Фотограф: Денис Красиков
Над проектом работали: Анастасия Стручкова, Денис Красиков, Марина Цой, Оксана Стручкова
Проект апартаментов для молодой девушки из Москвы. Главной задачей проекта было создать стильное интересное помещение. Заказчица увлекается книгами и кальянами, поэтому надо было предусмотреть полки для книг и места для отдыха. А готовить не любит, и кухня должна быть максимально компактной.
В качестве основного стиля был выбран минимализм с элементами лофта. Само пространство с высокими потолками, балками на потолке и панорамным окном уже задавало особое настроение. При перепланировке решено было использовать минимум перегородок. На стене между кухней-гостиной и гардеробом прорезано большое лофтовое окно, которое пропускает свет и визуально связывает два пространства.
Основная цветовая гамма — монохром. Светло-серые стены, потолок и текстиль, темный пол, черные металлические элементы, и немного светлого дерева на фасадах корпусной мебели. Сдержанную и строгую цветовую гамму разбавляют яркие акцентные детали: желтая конструкция кровати, красная рама зеркала в прихожей и разноцветные детали стеллажа под окном.
В помещении предусмотрено несколько сценариев освещения. Для равномерного освещения всего пространства используются поворотные трековые и точечные светильники. Зона кухни и спальни украшены минималистичными металлическими люстрами. В зоне отдыха на подоконнике - бра для чтения.
В пространстве используется минимум декора, только несколько черно-белых постеров и декоративные подушки на подоконнике. Главный элемент декора - постер с пандой, который добавляет пространству обаяния и неформальности.

Open kitchen has great views to the beautiful back yard through new Fleetwood aluminum windows and doors. The large glass door at left fully pockets into the wall. Cabinets are a combination of natural walnut and lacquer painted uppers with Caesarstone countertops and backsplashes. Duda bar stools by Sossego in walnut neatly fit into the new island. To reduce costs the new kitchen was designed around the owners existing appliances.

The clients were involved in the neighborhood organization dedicated to keeping the housing instead of tearing down. They wanted to utilize every inch of storage which resulted in floor-to-ceiling cabinetry. Cabinetry and counter space work together to create a balance between function and style.

Greg Riegler
Small midcentury l-shaped kitchen/diner in Miami with flat-panel cabinets, engineered stone countertops, white splashback, mosaic tiled splashback, stainless steel appliances, a breakfast bar, brown floors, a submerged sink, medium wood cabinets, medium hardwood flooring and white worktops.
Small midcentury l-shaped kitchen/diner in Miami with flat-panel cabinets, engineered stone countertops, white splashback, mosaic tiled splashback, stainless steel appliances, a breakfast bar, brown floors, a submerged sink, medium wood cabinets, medium hardwood flooring and white worktops.
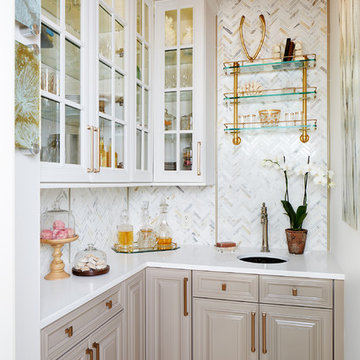
Design Team: Allie Mann, Alexandria Hubbard, Hope Hassell, Elena Eskandari
Photography by: Stacy Zarin Goldberg
This is an example of a small classic l-shaped wet bar in DC Metro with grey splashback, a submerged sink, raised-panel cabinets, beige cabinets and white worktops.
This is an example of a small classic l-shaped wet bar in DC Metro with grey splashback, a submerged sink, raised-panel cabinets, beige cabinets and white worktops.
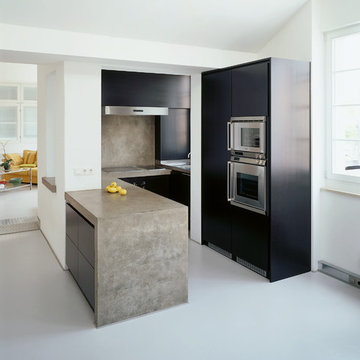
Small contemporary u-shaped open plan kitchen in Nuremberg with flat-panel cabinets, concrete worktops, grey splashback, stainless steel appliances, a breakfast bar and a built-in sink.

The expanded counter space made way for a beautiful double-basin enameled cast iron sink.
Photo By Alex Staniloff
Design ideas for a small classic galley kitchen in New York with a double-bowl sink, flat-panel cabinets, grey cabinets, engineered stone countertops, white splashback, stainless steel appliances, terracotta flooring, white worktops, a breakfast bar and multi-coloured floors.
Design ideas for a small classic galley kitchen in New York with a double-bowl sink, flat-panel cabinets, grey cabinets, engineered stone countertops, white splashback, stainless steel appliances, terracotta flooring, white worktops, a breakfast bar and multi-coloured floors.
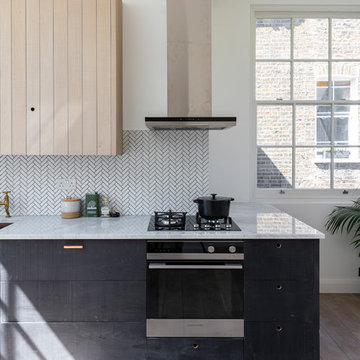
chris snook
This is an example of a small scandi single-wall kitchen in London with a submerged sink, flat-panel cabinets, black cabinets, marble worktops, white splashback, matchstick tiled splashback, black appliances, medium hardwood flooring, no island, brown floors and white worktops.
This is an example of a small scandi single-wall kitchen in London with a submerged sink, flat-panel cabinets, black cabinets, marble worktops, white splashback, matchstick tiled splashback, black appliances, medium hardwood flooring, no island, brown floors and white worktops.
Two Tone Kitchen Cabinets 248 Small Home Design Ideas, Pictures and Inspiration
1




















