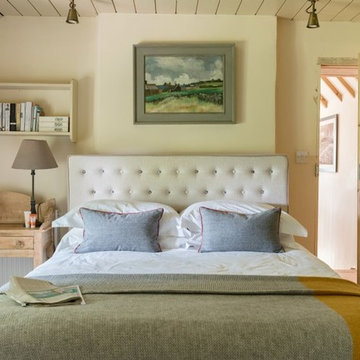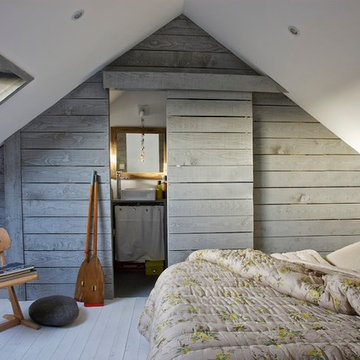Barn Doors 60 Small Home Design Ideas, Pictures and Inspiration

Inspiration for a small rural single-wall separated utility room in London with wood worktops, white walls, light hardwood flooring, beige floors and beige worktops.
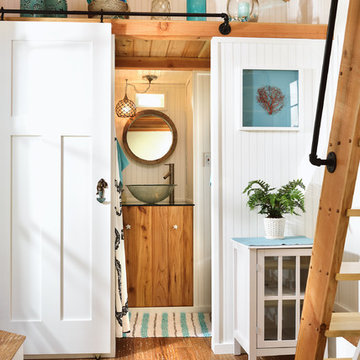
The beach theme continues in the bathroom with a vessel sink that sits atop a glass shelf showing the sea shells and glass underneath. The sliding door is adorned with a mermaid handle. Tongue and groove cedar planks line the ceiling and Winter Wheat Bamboo Flooring is from Lumber Liquidators. And plenty of turquoise accents round out the décor.
Photo credit: Shane McKenzie
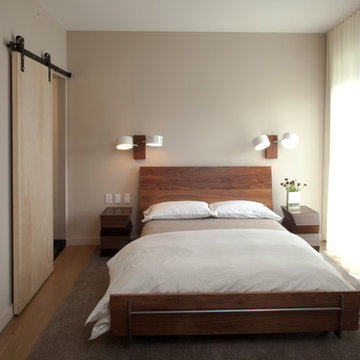
This is a typical guest room in the hotel. We had Atlas Industries (a local Beacon furniture maker) fabricate a custom walnut bed. The wall sconces are by Roll and Hill a Brooklyn based company. The custom Tibetan hand knotted rugs are from Sam Kasten Handweavers. Photo by Meredith Heuer

In the 750 sq ft Guest House, the two guest suites are connected with a multi functional living room.
Behind the solid wood sliding door panel is a W/D, refrigerator, microwave and storage.
The kitchen island is equipped with a sink, dishwasher, coffee maker and dish storage.
The breakfast bar allows extra seating.
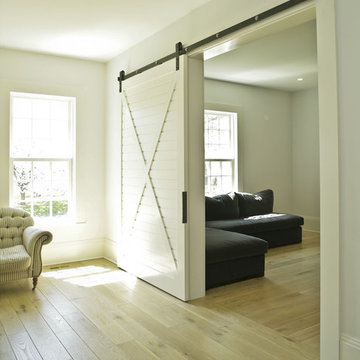
Photo credit: Michele Scotto | Sequined Asphault Studio
Photo of a small farmhouse enclosed living room in New York.
Photo of a small farmhouse enclosed living room in New York.
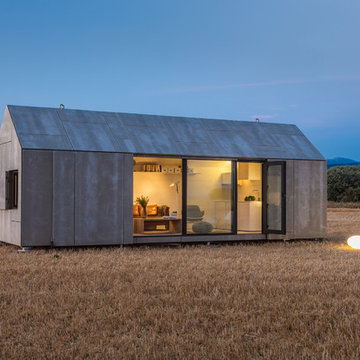
ÁBATON's Portable Home ÁPH80 project, developed as a dwelling ideal for 2 people, easily transported by road and ready to be placed almost anywhere. Photo: Juan Baraja
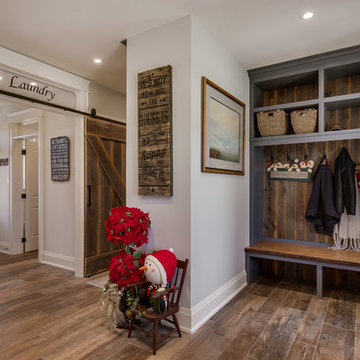
Lorenzo Yenko
Photo of a small classic boot room in Toronto with grey walls, medium hardwood flooring and brown floors.
Photo of a small classic boot room in Toronto with grey walls, medium hardwood flooring and brown floors.
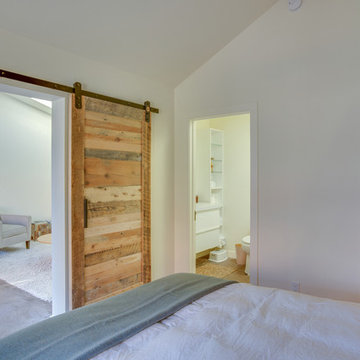
Looking from the bedroom into the living room and bathroom.
Design ideas for a small traditional master bedroom in San Francisco with white walls, concrete flooring and no fireplace.
Design ideas for a small traditional master bedroom in San Francisco with white walls, concrete flooring and no fireplace.
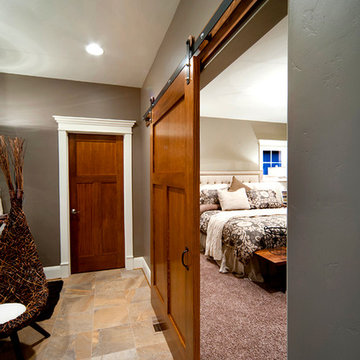
Phil Bell
Photo of a small rural master bedroom in Other with grey walls and no fireplace.
Photo of a small rural master bedroom in Other with grey walls and no fireplace.
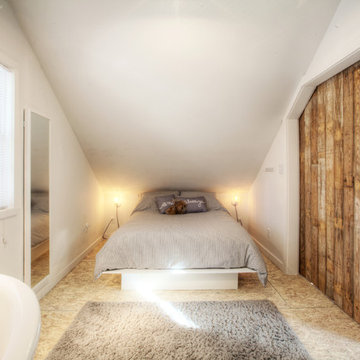
Carriage House loft bedroom shares space directly with open bathroom with barn door separation from loft kitchen/living space - Interior Architecture: HAUS | Architecture + BRUSFO - Construction Management: WERK | Build - Photo: HAUS | Architecture
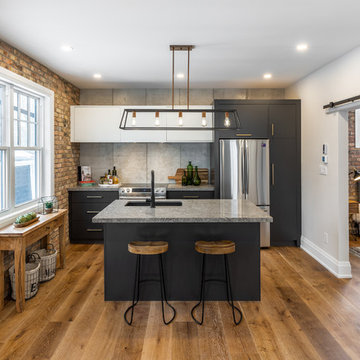
James C. Lee Photography
Photo of a small urban galley kitchen in Toronto with a submerged sink, flat-panel cabinets, engineered stone countertops, grey splashback, stainless steel appliances, medium hardwood flooring, an island, brown floors, grey worktops and black cabinets.
Photo of a small urban galley kitchen in Toronto with a submerged sink, flat-panel cabinets, engineered stone countertops, grey splashback, stainless steel appliances, medium hardwood flooring, an island, brown floors, grey worktops and black cabinets.
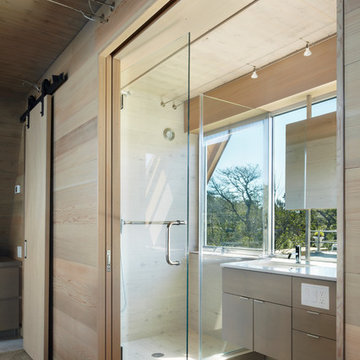
Small contemporary ensuite bathroom in New York with flat-panel cabinets, light wood cabinets, an alcove shower, beige walls, a submerged sink, light hardwood flooring, engineered stone worktops, beige floors and a hinged door.
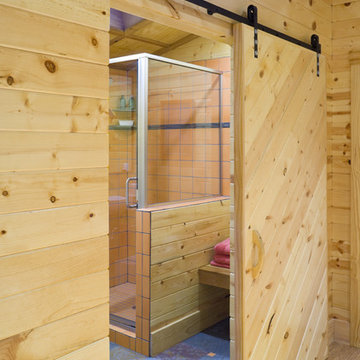
Sauna House. Photo, Bob Greenspan.
Barn door detail, black hardware, pine horizontal paneling
This is an example of a small rustic bathroom in Kansas City with a wall-mounted sink, grey tiles, porcelain flooring and blue floors.
This is an example of a small rustic bathroom in Kansas City with a wall-mounted sink, grey tiles, porcelain flooring and blue floors.
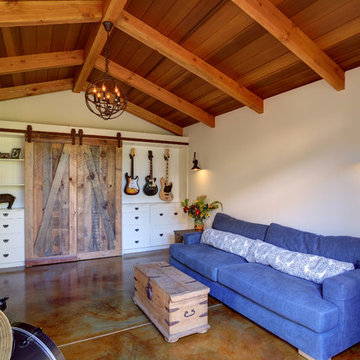
Formerly a dilapidated carriage house, the owners were looking to transform the space into a music room for their teenagers and a guest house for visiting family and friends.
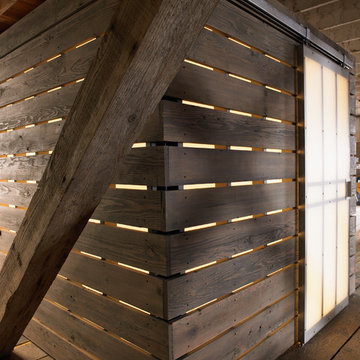
chadbourne + doss architects have designed a washroom in the historic Alderbrook Station Netshed. The exterior gapped boards are inspired by cracks of light in the netshed's historic board and batten siding that shrink and grow depending on the season.
Exterior corner photo by Tom Barwick
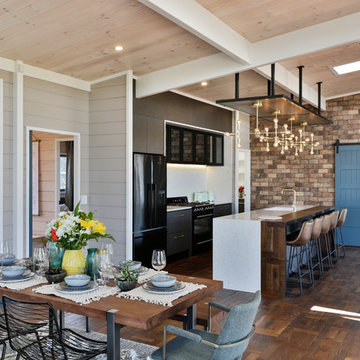
black kitchen cabinets, granite, kitchen renovation, scullery,
Photo of a small country galley kitchen/diner in Other with a submerged sink, flat-panel cabinets, dark wood cabinets, engineered stone countertops, white splashback, wood splashback, black appliances, an island, brown floors, white worktops and dark hardwood flooring.
Photo of a small country galley kitchen/diner in Other with a submerged sink, flat-panel cabinets, dark wood cabinets, engineered stone countertops, white splashback, wood splashback, black appliances, an island, brown floors, white worktops and dark hardwood flooring.
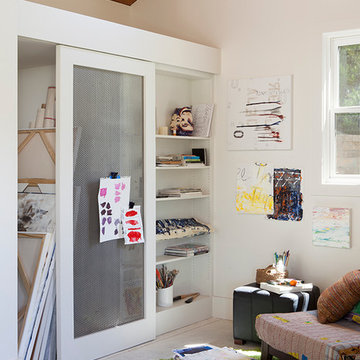
Architect of Record: David Burton, photographer: Paul Dyer
Design ideas for a small traditional home studio in San Francisco with concrete flooring.
Design ideas for a small traditional home studio in San Francisco with concrete flooring.
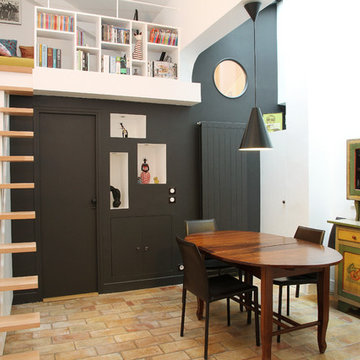
Small contemporary open plan dining room in Toronto with white walls, brick flooring and no fireplace.
Barn Doors 60 Small Home Design Ideas, Pictures and Inspiration
1




















