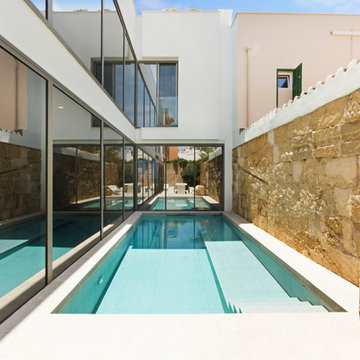Glass Doors 303 Small Home Design Ideas, Pictures and Inspiration
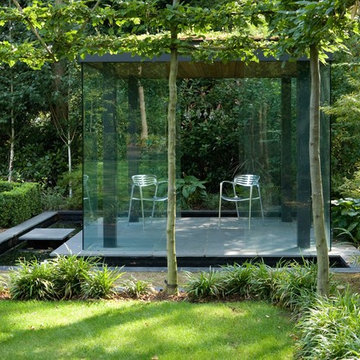
Marianne Marjerus
Photo of a small contemporary detached garden shed and building in London.
Photo of a small contemporary detached garden shed and building in London.
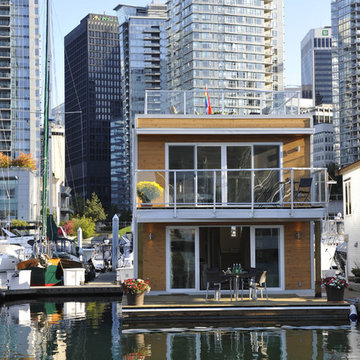
New Architecturally designed Floating Home in Vancouver Harbour. 1160 sq feet plus decks on 3 levels including the entire roof. Granite counter tops, stainless appliances, marble bath, separate office. Stunning views of noth shoure mountains and the City.
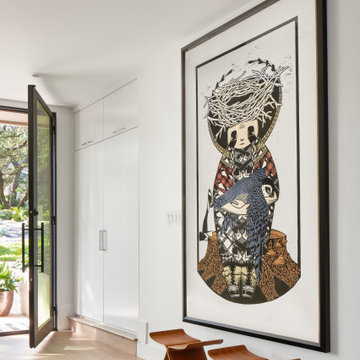
Restructure Studio's Brookhaven Remodel updated the entrance and completely reconfigured the living, dining and kitchen areas, expanding the laundry room and adding a new powder bath. Guests now enter the home into the newly-assigned living space, while an open kitchen occupies the center of the home.
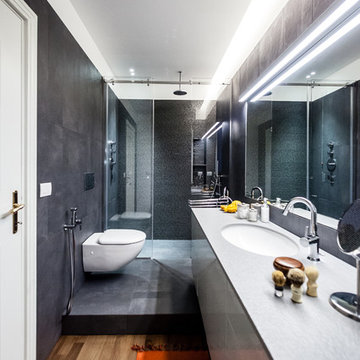
Marco Curatolo
Small contemporary shower room bathroom in Milan with flat-panel cabinets, a corner shower, grey tiles, black tiles, grey walls, medium hardwood flooring, an integrated sink, marble worktops and a sliding door.
Small contemporary shower room bathroom in Milan with flat-panel cabinets, a corner shower, grey tiles, black tiles, grey walls, medium hardwood flooring, an integrated sink, marble worktops and a sliding door.
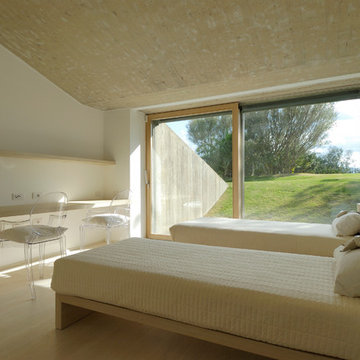
Photo of a small modern gender neutral teen’s room in Other with white walls, light hardwood flooring and beige floors.
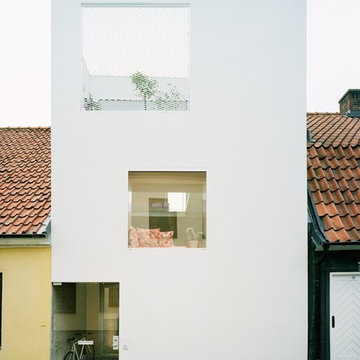
Design ideas for a small and white contemporary clay house exterior in Malmo with three floors and a flat roof.
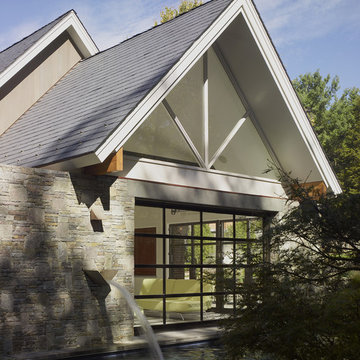
The Pool House was pushed against the pool, preserving the lot and creating a dynamic relationship between the 2 elements. A glass garage door was used to open the interior onto the pool.
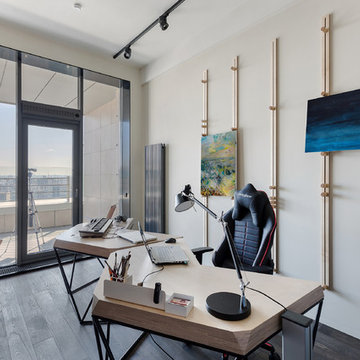
фотографы: Анна Черышева и Екатерина Титенко
This is an example of a small contemporary home studio in Saint Petersburg with beige walls, a freestanding desk, medium hardwood flooring and grey floors.
This is an example of a small contemporary home studio in Saint Petersburg with beige walls, a freestanding desk, medium hardwood flooring and grey floors.
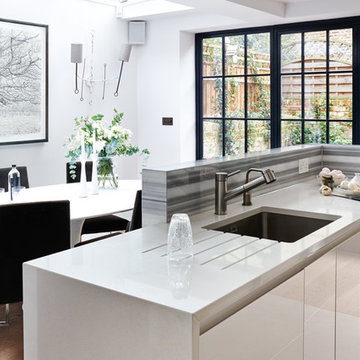
This smart urban kitchen by Mowlem & Co for the renovation of a Georgian terraced property in SW London is fresh and modern, yet timelessly sophisticated with classic touches such as crittal windows and an elegant marble element. Created to optimise a challenging space that had several exits and entrances to interior and exterior areas, the key to this design was creating a balance between all the serious functionality demanded by passionate cooks and adequate, customised storage and dining/entertaining space, within an overall aesthetic of a simple colour palette with light and dark contrasts. The handle-less units are faced in glossy white Parapan, with walnut veneered interiors and solid walnut drawer boxes with dovetail joints. Worktops are in Caesartsone Osprey with grey glass splashbacks, to harmonise with the central feature of beautifully mitred and book matched Marmara marble. The island unit divides the room, with the marble fascia/upstand serving as both a practical feature and a high impact design statement. Appliances include a powerful dual fuel Wolf range cooker with a Westin extractor, built-in Siemens fridge freezer, Miele microwave and dishwasher, plus a KWC tap over a Franke stainless steel sink, with a Quooker boiling water tap for added convenience.

Modern pool and cabana where the granite ledge of Gloucester Harbor meet the manicured grounds of this private residence. The modest-sized building is an overachiever, with its soaring roof and glass walls striking a modern counterpoint to the property’s century-old shingle style home.
Photo by: Nat Rea Photography
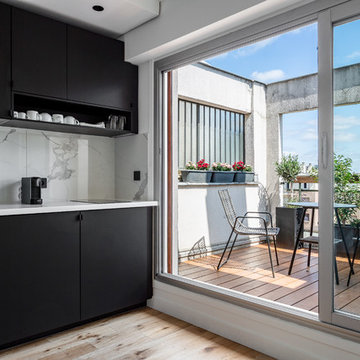
This is an example of a small contemporary single-wall open plan kitchen in London with a built-in sink, flat-panel cabinets, black cabinets, white splashback, light hardwood flooring, no island, beige floors, white worktops, marble worktops, marble splashback and integrated appliances.
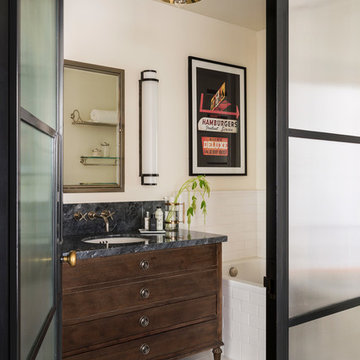
Photography by Laura Hull.
Inspiration for a small traditional bathroom in Los Angeles with dark wood cabinets, an alcove bath, white tiles, metro tiles, white walls, a submerged sink and flat-panel cabinets.
Inspiration for a small traditional bathroom in Los Angeles with dark wood cabinets, an alcove bath, white tiles, metro tiles, white walls, a submerged sink and flat-panel cabinets.
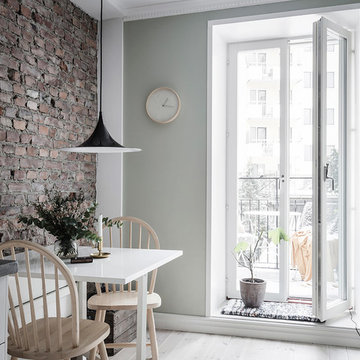
Inspiration for a small scandinavian kitchen/dining room in Gothenburg with multi-coloured walls, light hardwood flooring and beige floors.
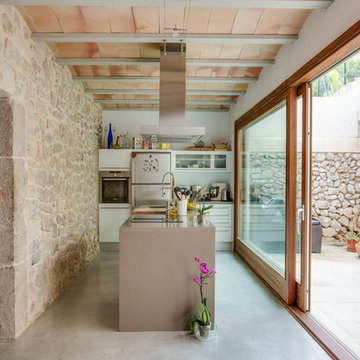
Martí Ramis
Photo of a small mediterranean single-wall open plan kitchen in Other with flat-panel cabinets, white cabinets, white splashback, stainless steel appliances, concrete flooring and an island.
Photo of a small mediterranean single-wall open plan kitchen in Other with flat-panel cabinets, white cabinets, white splashback, stainless steel appliances, concrete flooring and an island.
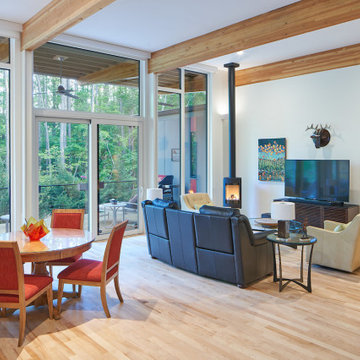
The south facing living room and dining room are immediately adjacent to the outside porch. The passive house triple glazed window and door wall is 13' high. Photo by Keith Isaacs.
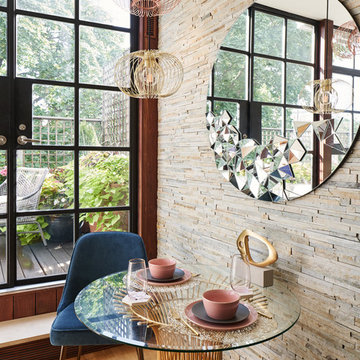
© Edward Caruso Photography
Interior design by Francis Interiors
This is an example of a small retro dining room in New York with medium hardwood flooring.
This is an example of a small retro dining room in New York with medium hardwood flooring.
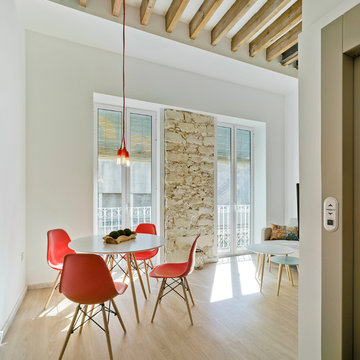
David Frutos
Design ideas for a small contemporary kitchen/dining room in Alicante-Costa Blanca with white walls and light hardwood flooring.
Design ideas for a small contemporary kitchen/dining room in Alicante-Costa Blanca with white walls and light hardwood flooring.
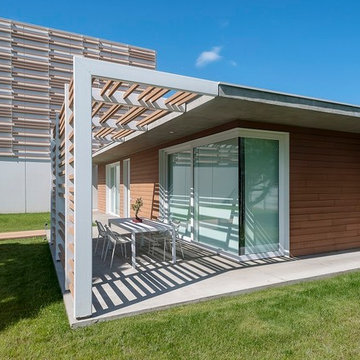
Design ideas for a small contemporary side veranda in Turin with a pergola and concrete slabs.
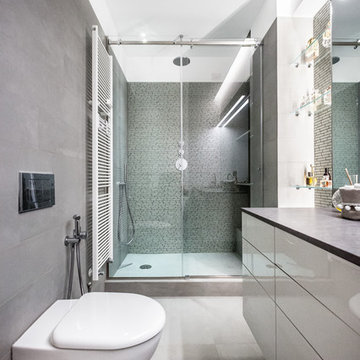
Marco Curatolo
This is an example of a small contemporary bathroom in Milan with flat-panel cabinets and grey tiles.
This is an example of a small contemporary bathroom in Milan with flat-panel cabinets and grey tiles.
Glass Doors 303 Small Home Design Ideas, Pictures and Inspiration
9
