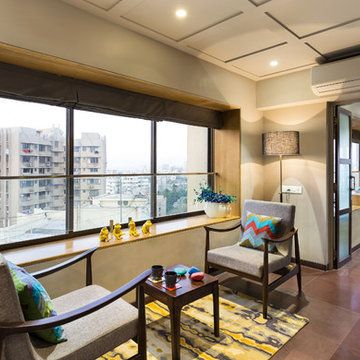8 Small Home Design Ideas, Pictures and Inspiration
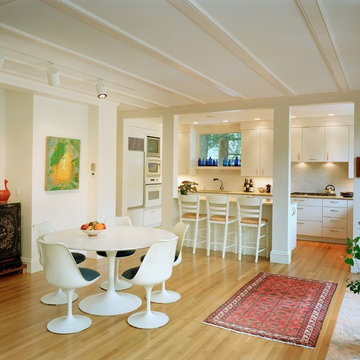
Small contemporary galley kitchen/diner in Boston with flat-panel cabinets, white cabinets, white appliances, granite worktops, white splashback, light hardwood flooring, a breakfast bar, beige floors and beige worktops.

This room is the Media Room in the 2016 Junior League Shophouse. This space is intended for a family meeting space where a multi generation family could gather. The idea is that the kids could be playing video games while their grandparents are relaxing and reading the paper by the fire and their parents could be enjoying a cup of coffee while skimming their emails. This is a shot of the wall mounted tv screen, a ceiling mounted projector is connected to the internet and can stream anything online. Photo by Jared Kuzia.
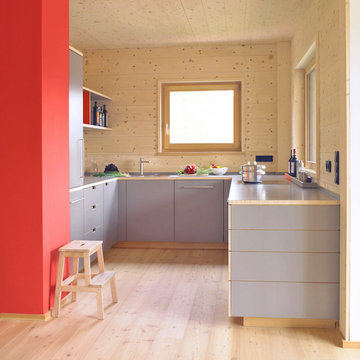
Gestaltung, Planung und Realisierung einer Küche im Münchner Stadtteil Am Hart.
Das Niedrigenergiehaus von AMA ARC Architecture besteht vollständig aus Holz. Auch die Küche wurde aus Vollholzwerkstoffen hergestellt, die mit farbigem Schichtstoff belegt sind.
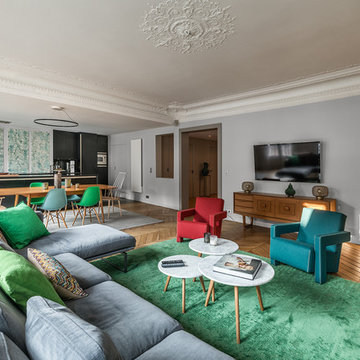
Réalisation de panneaux décoratifs en stucco et dentelles, finitions ultra cirée. Architecte d'intérieur Stéphane Polowy.
Crédit photo Pierre Chancy
Photo of a small contemporary open plan living room in Paris with grey walls, medium hardwood flooring, a wall mounted tv and brown floors.
Photo of a small contemporary open plan living room in Paris with grey walls, medium hardwood flooring, a wall mounted tv and brown floors.

Matthew Williamson Photography
Design ideas for a small traditional open plan dining room in New York with white walls, dark hardwood flooring, a standard fireplace and a metal fireplace surround.
Design ideas for a small traditional open plan dining room in New York with white walls, dark hardwood flooring, a standard fireplace and a metal fireplace surround.
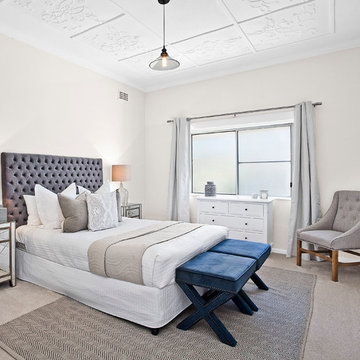
Refreshed throughout to display its classical Federation features, the home showcases multiple sundrenched living areas and charismatic wraparound gardens; innately warm and inviting.
-Crisply painted inside and out, brand-new carpeting
-Formal lounge with decorative fireplace, linked dining room
-Large separate family and dining room at the rear bathed in sunlight through walls of glass
-Expansive level backyard planted with mature flowering trees
-Leaded timber windows, high ornate ceilings throughout
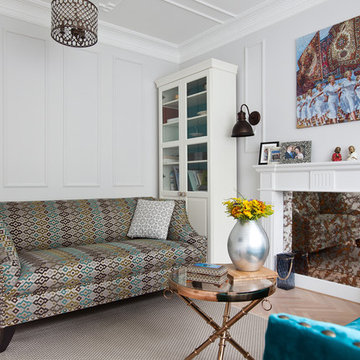
Требухина Надежда, Бигалиева Дина, фотограф Наталья Кирьянова
This is an example of a small traditional enclosed living room in Moscow with a reading nook, grey walls, beige floors and light hardwood flooring.
This is an example of a small traditional enclosed living room in Moscow with a reading nook, grey walls, beige floors and light hardwood flooring.
8 Small Home Design Ideas, Pictures and Inspiration
1




















