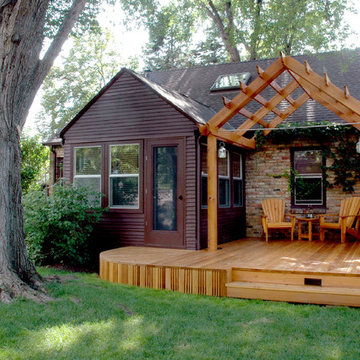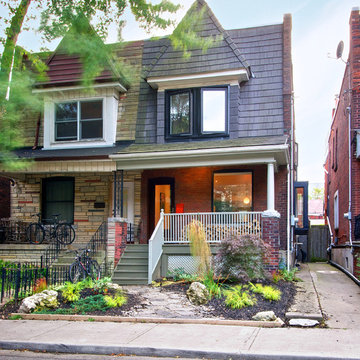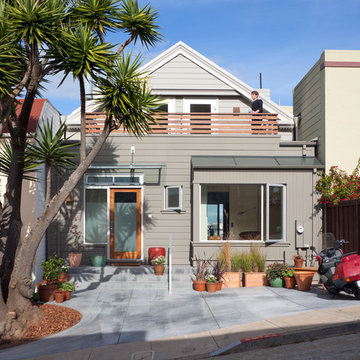Small House Exterior Ideas and Designs
Refine by:
Budget
Sort by:Popular Today
1 - 20 of 44 photos

Photo by Ed Gohlich
Photo of a small and white traditional bungalow detached house in San Diego with wood cladding, a pitched roof and a shingle roof.
Photo of a small and white traditional bungalow detached house in San Diego with wood cladding, a pitched roof and a shingle roof.

Paul Bardagjy
Photo of a small and gey modern two floor house exterior in Austin with metal cladding.
Photo of a small and gey modern two floor house exterior in Austin with metal cladding.
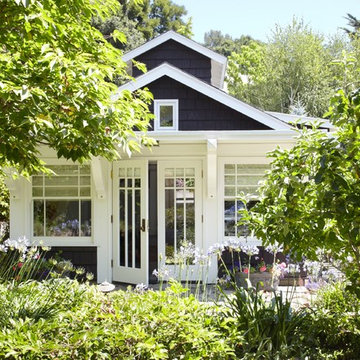
Front facade- Jarvis Architects
This is an example of a small and brown classic bungalow house exterior in Milwaukee with wood cladding.
This is an example of a small and brown classic bungalow house exterior in Milwaukee with wood cladding.
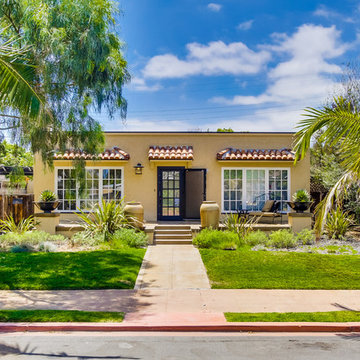
rancho photos
Design ideas for a small and beige mediterranean bungalow render house exterior in San Diego.
Design ideas for a small and beige mediterranean bungalow render house exterior in San Diego.
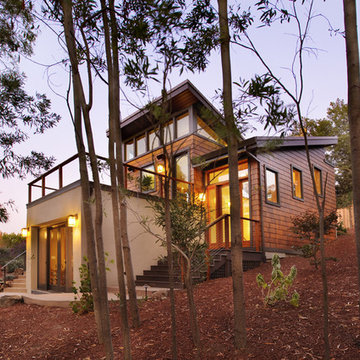
Photos by Bernard Andre
Small contemporary two floor house exterior in San Francisco.
Small contemporary two floor house exterior in San Francisco.
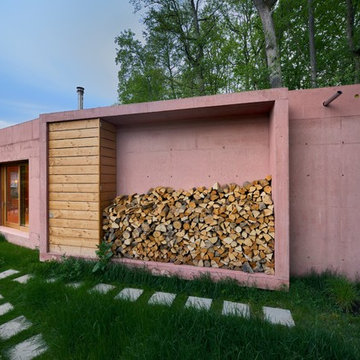
Small contemporary bungalow concrete house exterior in Munich with a flat roof and a pink house.
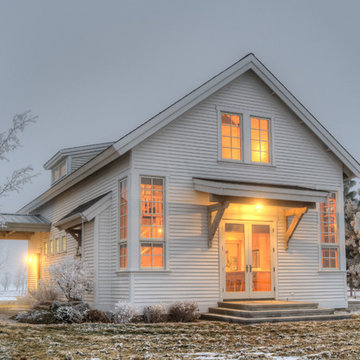
Photography by Lucas Henning.
Design ideas for a white and small farmhouse two floor detached house in Seattle with a pitched roof and a shingle roof.
Design ideas for a white and small farmhouse two floor detached house in Seattle with a pitched roof and a shingle roof.

SeARCH and CMA collaborated to create Villa Vals, a holiday retreat dug in to the alpine slopes of Vals in Switzerland, a town of 1,000 made notable by Peter Zumthor’s nearby Therme Vals spa.
For more info visit http://www.search.nl/
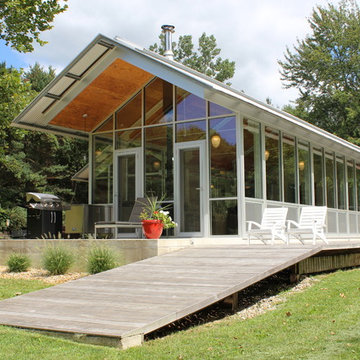
This modern home in New Buffalo, Michigan had its concrete polished up to a 400 grit concrete polish by Dancer Concrete out of Fort Wayne, Indiana. This polished concrete floor system incorporates a polished concrete Densifier and concrete stain guard for durability. The benefits of doing a polished concrete floor in your home are: easy maintenance, increased light reflectivity, and long term durability. We like how this otherwise warm space with its red wall accents is complemented by the cool gray color of this floor. Share your thoughts with us below!
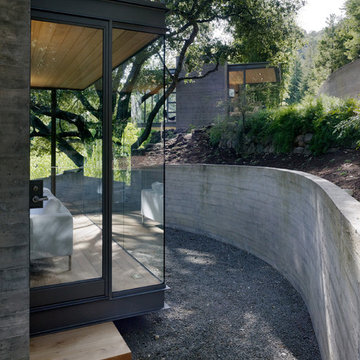
Tim Griffth
This is an example of a small modern bungalow glass house exterior in San Francisco with a flat roof.
This is an example of a small modern bungalow glass house exterior in San Francisco with a flat roof.
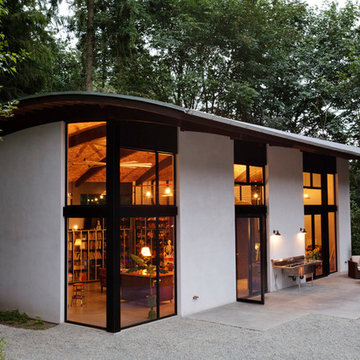
Spike Mafford Photography
This is an example of a small contemporary bungalow house exterior in Seattle.
This is an example of a small contemporary bungalow house exterior in Seattle.

We like drawing inspiration from mid century queues. Examples of this can be seen in the low pitched roof lines and tapered brick. We also like to think you can get some big looks while still being frugal. While going for a tongue and groove cedar look, we opted to use cedar fence pickets to give us and inexpensive but decadent feel to our roof eaves.
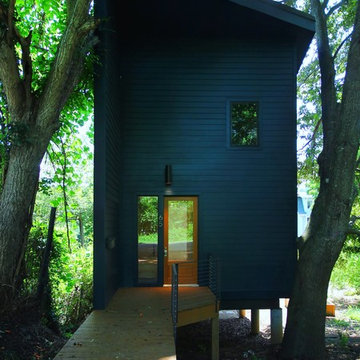
photo credits: Jennifer Coates
Small and gey contemporary house exterior in Other.
Small and gey contemporary house exterior in Other.
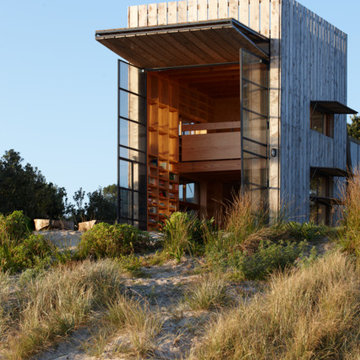
Jackie Meiring
Inspiration for a small nautical two floor house exterior in Auckland with wood cladding and a flat roof.
Inspiration for a small nautical two floor house exterior in Auckland with wood cladding and a flat roof.
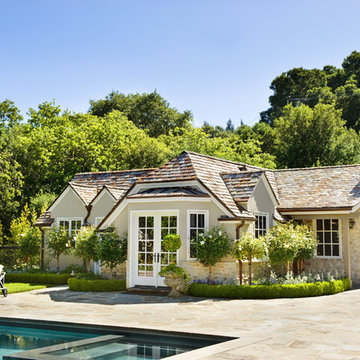
Builder: Markay Johnson Construction
visit: www.mjconstruction.com
Project Details:
Located on a beautiful corner lot of just over one acre, this sumptuous home presents Country French styling – with leaded glass windows, half-timber accents, and a steeply pitched roof finished in varying shades of slate. Completed in 2006, the home is magnificently appointed with traditional appeal and classic elegance surrounding a vast center terrace that accommodates indoor/outdoor living so easily. Distressed walnut floors span the main living areas, numerous rooms are accented with a bowed wall of windows, and ceilings are architecturally interesting and unique. There are 4 additional upstairs bedroom suites with the convenience of a second family room, plus a fully equipped guest house with two bedrooms and two bathrooms. Equally impressive are the resort-inspired grounds, which include a beautiful pool and spa just beyond the center terrace and all finished in Connecticut bluestone. A sport court, vast stretches of level lawn, and English gardens manicured to perfection complete the setting.
Photographer: Bernard Andre Photography
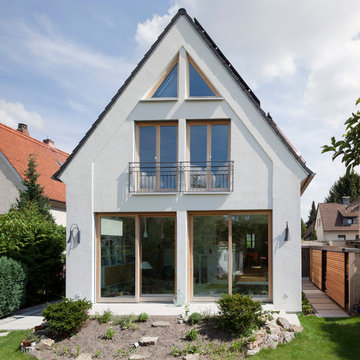
Photo of a white and small traditional two floor render house exterior in Frankfurt with a pitched roof.
Small House Exterior Ideas and Designs
1
![m2 [prefab]](https://st.hzcdn.com/fimgs/pictures/exteriors/m2-prefab-prentiss-balance-wickline-architects-img~7fd13bd201cc9b09_0237-1-4c6bd5d-w360-h360-b0-p0.jpg)
