Small Kitchen/Dining Room Ideas and Designs
Refine by:
Budget
Sort by:Popular Today
81 - 100 of 7,464 photos
Item 1 of 3
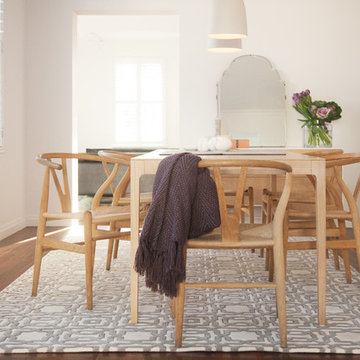
James Dore for Dore Photo
This is an example of a small contemporary kitchen/dining room in Sydney with white walls and medium hardwood flooring.
This is an example of a small contemporary kitchen/dining room in Sydney with white walls and medium hardwood flooring.
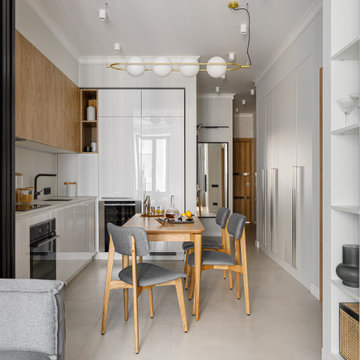
Small contemporary kitchen/dining room in Moscow with white walls, porcelain flooring and grey floors.
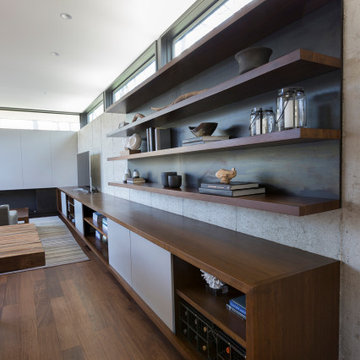
The client’s request was quite common - a typical 2800 sf builder home with 3 bedrooms, 2 baths, living space, and den. However, their desire was for this to be “anything but common.” The result is an innovative update on the production home for the modern era, and serves as a direct counterpoint to the neighborhood and its more conventional suburban housing stock, which focus views to the backyard and seeks to nullify the unique qualities and challenges of topography and the natural environment.
The Terraced House cautiously steps down the site’s steep topography, resulting in a more nuanced approach to site development than cutting and filling that is so common in the builder homes of the area. The compact house opens up in very focused views that capture the natural wooded setting, while masking the sounds and views of the directly adjacent roadway. The main living spaces face this major roadway, effectively flipping the typical orientation of a suburban home, and the main entrance pulls visitors up to the second floor and halfway through the site, providing a sense of procession and privacy absent in the typical suburban home.
Clad in a custom rain screen that reflects the wood of the surrounding landscape - while providing a glimpse into the interior tones that are used. The stepping “wood boxes” rest on a series of concrete walls that organize the site, retain the earth, and - in conjunction with the wood veneer panels - provide a subtle organic texture to the composition.
The interior spaces wrap around an interior knuckle that houses public zones and vertical circulation - allowing more private spaces to exist at the edges of the building. The windows get larger and more frequent as they ascend the building, culminating in the upstairs bedrooms that occupy the site like a tree house - giving views in all directions.
The Terraced House imports urban qualities to the suburban neighborhood and seeks to elevate the typical approach to production home construction, while being more in tune with modern family living patterns.
Overview:
Elm Grove
Size:
2,800 sf,
3 bedrooms, 2 bathrooms
Completion Date:
September 2014
Services:
Architecture, Landscape Architecture
Interior Consultants: Amy Carman Design
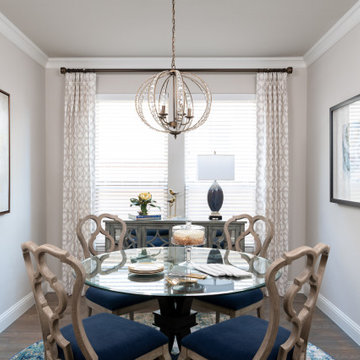
This small dining room has a transitional feel. Beautiful colors of blue, teal, cream and grey were used. The glass top table and open wood back on the dining chairs, provides a light and airy look. The mirrored buffet gives depth to the space. The modern crystal chandelier adds formality.
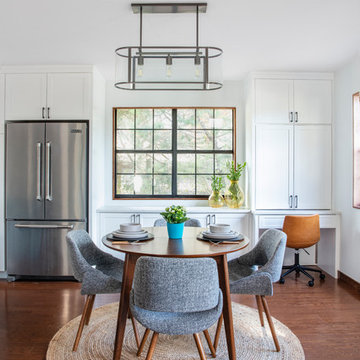
Cate Black Photography
Photo of a small traditional kitchen/dining room in Austin with dark hardwood flooring, white walls and brown floors.
Photo of a small traditional kitchen/dining room in Austin with dark hardwood flooring, white walls and brown floors.
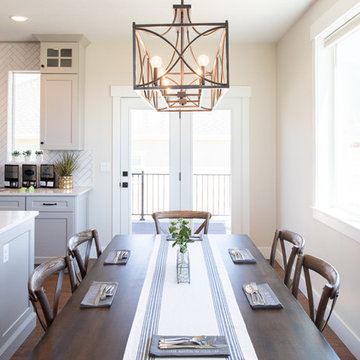
Caroline Merrill
Photo of a small contemporary kitchen/dining room in Salt Lake City with beige walls, medium hardwood flooring, no fireplace and brown floors.
Photo of a small contemporary kitchen/dining room in Salt Lake City with beige walls, medium hardwood flooring, no fireplace and brown floors.
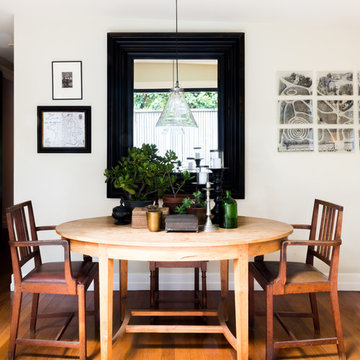
Once a walk through passage to the back door from a dated kitchen, now a elegant compact breakfast room/dining space adjacent to the kitchen. Spilling onto a enclosed side deck and garden via a wall of bi-fold doors virtually doubling the room. A small dark useless space has now become a intimate, elegant indoor outdoor room used daily.
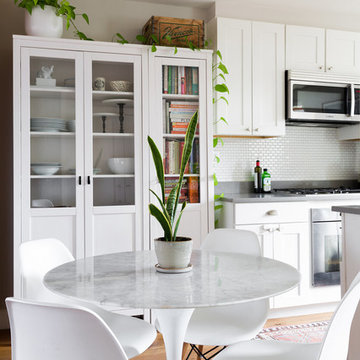
Lindsay Brown
This is an example of a small bohemian kitchen/dining room in New York with grey walls.
This is an example of a small bohemian kitchen/dining room in New York with grey walls.
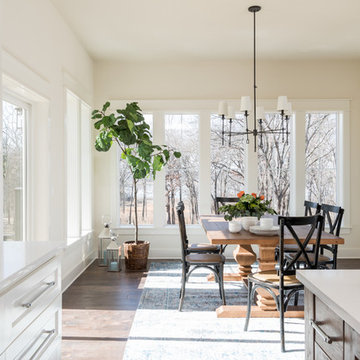
Michael Hunter Photography
This is an example of a small nautical kitchen/dining room with white walls, medium hardwood flooring, no fireplace and brown floors.
This is an example of a small nautical kitchen/dining room with white walls, medium hardwood flooring, no fireplace and brown floors.
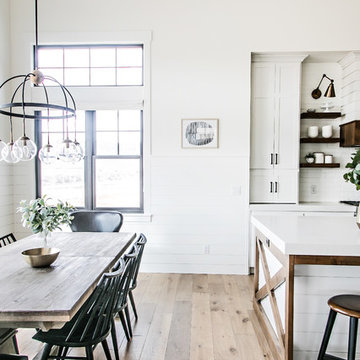
This is an example of a small farmhouse kitchen/dining room in Salt Lake City with white walls, medium hardwood flooring, no fireplace and brown floors.
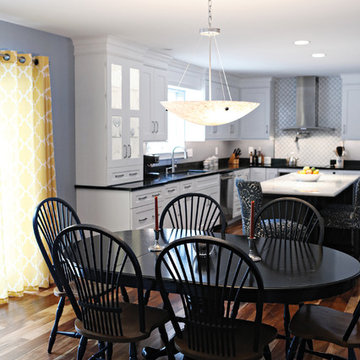
Design ideas for a small traditional kitchen/dining room in Manchester with grey walls and medium hardwood flooring.
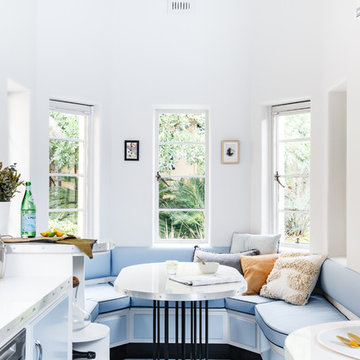
Jonathan VDK
Photo of a small classic kitchen/dining room in Adelaide with white walls.
Photo of a small classic kitchen/dining room in Adelaide with white walls.
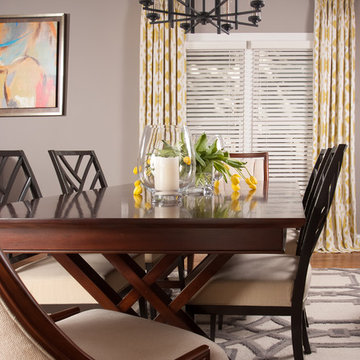
Design ideas for a small traditional kitchen/dining room in Atlanta with light hardwood flooring.
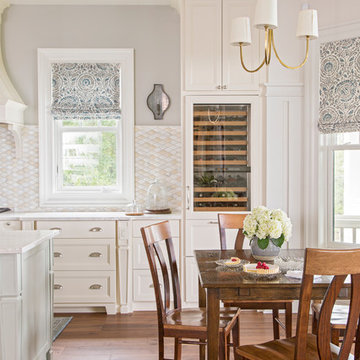
Julia Lynn Photography
Inspiration for a small classic kitchen/dining room in Charleston with beige walls and medium hardwood flooring.
Inspiration for a small classic kitchen/dining room in Charleston with beige walls and medium hardwood flooring.
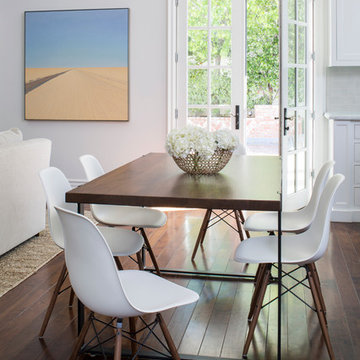
Meghan Beierle
This is an example of a small traditional kitchen/dining room in Los Angeles with white walls and dark hardwood flooring.
This is an example of a small traditional kitchen/dining room in Los Angeles with white walls and dark hardwood flooring.
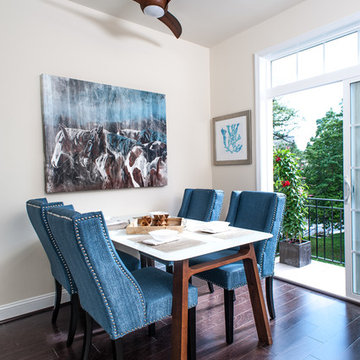
**Featured Baltimore Sun's Dream Home**
In need of a place to call home in the States, this Australian family with a primary residence in Hong Kong needed a turn-key residence, complete with kitchen utensils and linens.
We carefully designed each room with a color scheme that matches its function. The children's room features stimulating primary colors. The kitchen utilized bold blue to inspire creativity. Warm and relaxing tones are used in the living room and bedroom.
Assisted by Jenny Wohl of Turner Design Firm
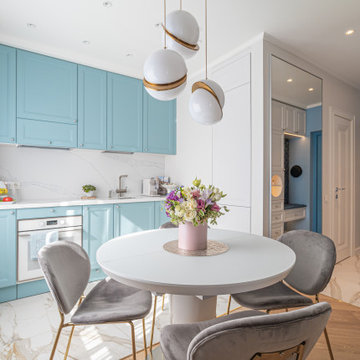
Inspiration for a small classic kitchen/dining room in Saint Petersburg.

This is an example of a small coastal kitchen/dining room in Grand Rapids with no fireplace, beige walls, dark hardwood flooring, brown floors and a timber clad ceiling.
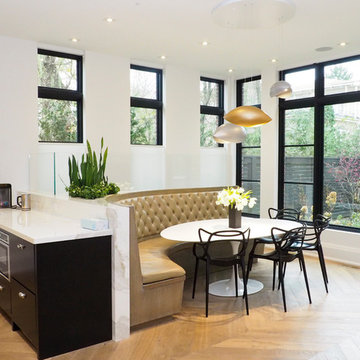
This contemporary kitchen in North York features inset face framed doors, a mix of cabinetry colors and a combination of brass and chrome finishes to create a visually stunning space. The fully kosher layout features 3 sinks, 2 dishwashers, and 3 ovens. A full sized fridge and freezer are built in adjacent to the ovens and pantries.
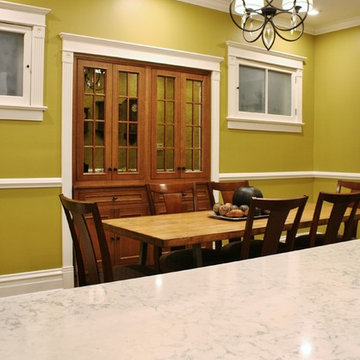
This kitchen designed by Andersonville Kitchen and Bath includes: Dura Supreme Cabinetry Hudson Shaker w/ 5 piece drawer front in White Paint on upper cabinets and Black Paint cabinet on the base cabinetry. The hutch is also Dura Supreme Quarter-Sawn Oak. The quartz countertop is Silestone Helix.
Small Kitchen/Dining Room Ideas and Designs
5