Small Kitchen/Dining Room Ideas and Designs
Refine by:
Budget
Sort by:Popular Today
161 - 180 of 7,467 photos
Item 1 of 3
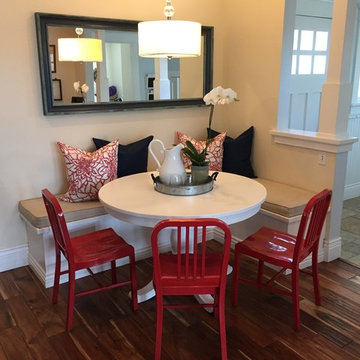
This little breakfast nook was the perfect place to create built in benches with custom cushions and pillows. The round table helps the space flow and the pops of red and blue unite it with the design of the adjacent rooms.
Custom cushions created by: Sew Rose
Custom pillows created by: Sewing Things Up
Custom benches created by: Brian Beatham
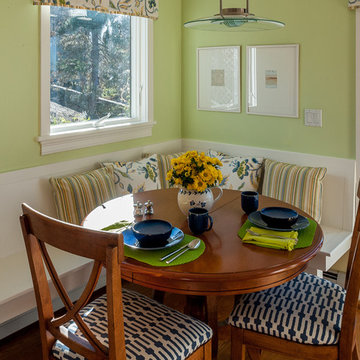
Inspiration for a small coastal kitchen/dining room in Tampa with green walls and light hardwood flooring.
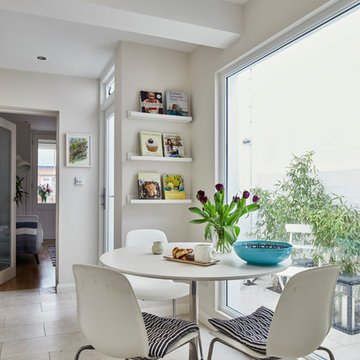
Philip Lauterbach
Small scandi kitchen/dining room in Dublin with white walls, porcelain flooring, no fireplace and white floors.
Small scandi kitchen/dining room in Dublin with white walls, porcelain flooring, no fireplace and white floors.
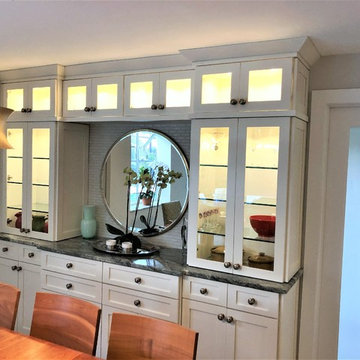
Large Built in sideboard with glass upper cabinets to display crystal and china in the dining room. Cabinets are painted shaker doors with glass inset panels. the project was designed by David Bauer and built by Cornerstone Builders of SW FL. in Naples the client loved her round mirror and wanted to incorporate it into the project so we used it as part of the backsplash display. The built in actually made the dining room feel larger.
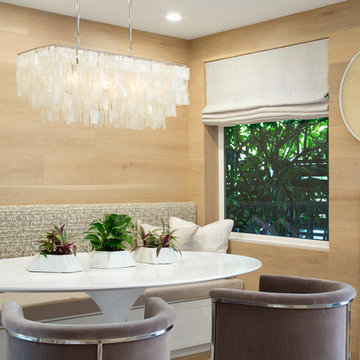
Inspiration for a small classic kitchen/dining room in Vancouver with white walls, light hardwood flooring, no fireplace and beige floors.
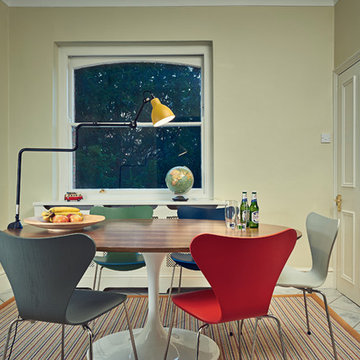
Marco Joe Fazio
This is an example of a small traditional kitchen/dining room in London with white walls and porcelain flooring.
This is an example of a small traditional kitchen/dining room in London with white walls and porcelain flooring.
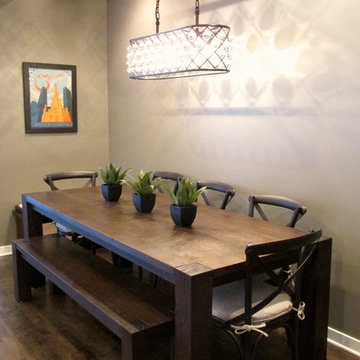
Art and a fantastic chandelier from Restoration Hardware make this dining room off the kitchen a place to gather!
Photo of a small modern kitchen/dining room in Chicago with grey walls, dark hardwood flooring and no fireplace.
Photo of a small modern kitchen/dining room in Chicago with grey walls, dark hardwood flooring and no fireplace.
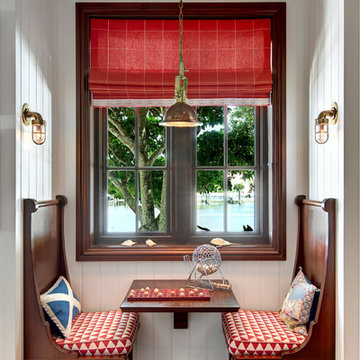
A custom designed wood banquette was created to fit the niche space. This allowed the youthful guests a space for dining, or playing games late into the night.
Taylor Architectural Photography
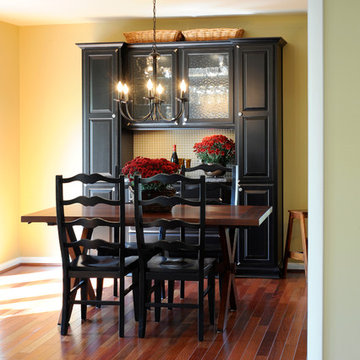
This is an example of a small traditional kitchen/dining room in Cincinnati with beige walls, dark hardwood flooring, no fireplace and grey floors.
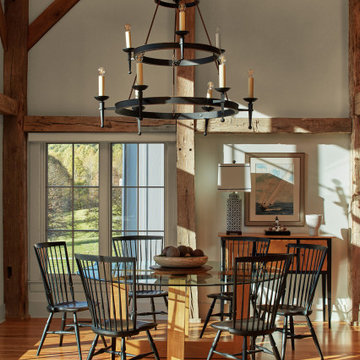
Rustic timbers and warm natural light frame the dining space in this mountain home's great room.
Photo of a small country kitchen/dining room in DC Metro with beige walls, medium hardwood flooring, brown floors and exposed beams.
Photo of a small country kitchen/dining room in DC Metro with beige walls, medium hardwood flooring, brown floors and exposed beams.
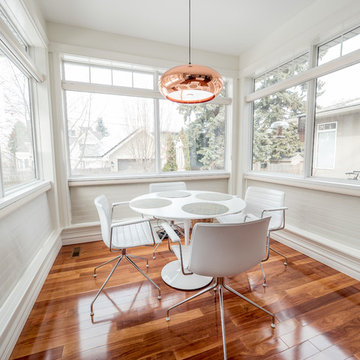
This is an example of a small modern kitchen/dining room in Edmonton with white walls, medium hardwood flooring, no fireplace and brown floors.
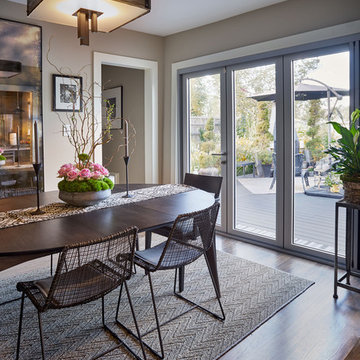
Bruce Cole Photography
Small classic kitchen/dining room in Other with grey walls, dark hardwood flooring and feature lighting.
Small classic kitchen/dining room in Other with grey walls, dark hardwood flooring and feature lighting.
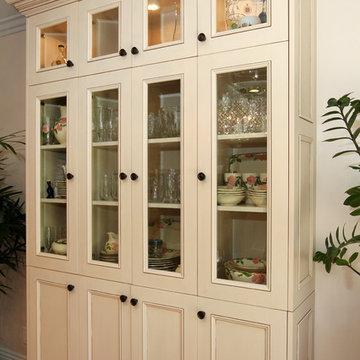
We were honored to be asked by this recently retired aerospace employee and soon to be retired physician’s assistant to design and remodel their kitchen and dining area. Since they love to cook – they felt that it was time for them to get their dream kitchen. They knew that they wanted a traditional style complete with glazed cabinets and oil rubbed bronze hardware. Also important to them were full height cabinets. In order to get them we had to remove the soffits from the ceiling. Also full height is the glass backsplash. To create a kitchen designed for a chef you need a commercial free standing range but you also need a lot of pantry space. There is a dual pull out pantry with wire baskets to ensure that the homeowners can store all of their ingredients. The new floor is a caramel bamboo.
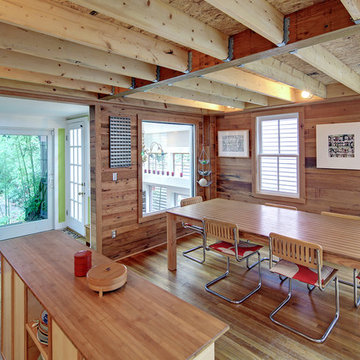
Horne Visual Media
Photo of a small contemporary kitchen/dining room in Boston with brown walls, light hardwood flooring, no fireplace and beige floors.
Photo of a small contemporary kitchen/dining room in Boston with brown walls, light hardwood flooring, no fireplace and beige floors.
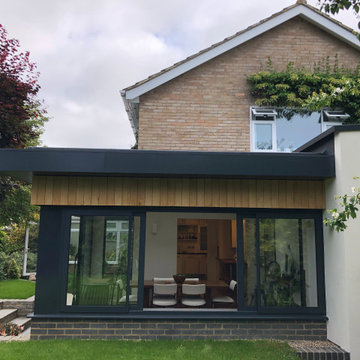
EP Architects, were recommended by a previous client to provide architectural services to design a single storey side extension and internal alterations to this 1960’s private semi-detached house.
The brief was to design a modern flat roofed, highly glazed extension to allow views over a well maintained garden. Due to the sloping nature of the site the extension sits into the lawn to the north of the site and opens out to a patio to the west. The clients were very involved at an early stage by providing mood boards and also in the choice of external materials and the look that they wanted to create in their project, which was welcomed.
A large flat roof light provides light over a large dining space, in addition to the large sliding patio doors. Internally, the existing dining room was divided to provide a large utility room and cloakroom, accessed from the kitchen and providing rear access to the garden and garage.
The extension is quite different to the original house, yet compliments it, with its simplicity and strong detailing.
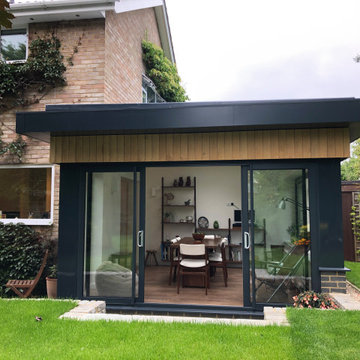
EP Architects, were recommended by a previous client to provide architectural services to design a single storey side extension and internal alterations to this 1960’s private semi-detached house.
The brief was to design a modern flat roofed, highly glazed extension to allow views over a well maintained garden. Due to the sloping nature of the site the extension sits into the lawn to the north of the site and opens out to a patio to the west. The clients were very involved at an early stage by providing mood boards and also in the choice of external materials and the look that they wanted to create in their project, which was welcomed.
A large flat roof light provides light over a large dining space, in addition to the large sliding patio doors. Internally, the existing dining room was divided to provide a large utility room and cloakroom, accessed from the kitchen and providing rear access to the garden and garage.
The extension is quite different to the original house, yet compliments it, with its simplicity and strong detailing.
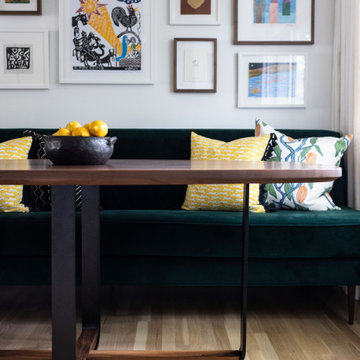
Small retro kitchen/dining room in DC Metro with white walls, light hardwood flooring and beige floors.
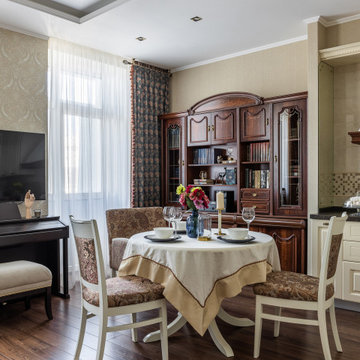
Inspiration for a small traditional kitchen/dining room in Other with beige walls, laminate floors, no fireplace, all types of fireplace surround, brown floors, all types of ceiling and wallpapered walls.
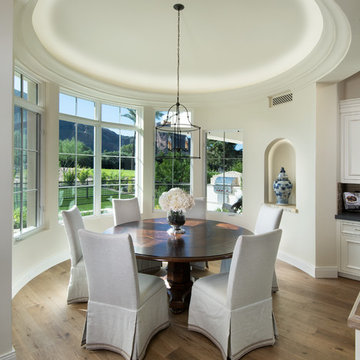
Photo of a small mediterranean kitchen/dining room in Phoenix with beige walls, light hardwood flooring and no fireplace.

Large Built in sideboard with glass upper cabinets to display crystal and china in the dining room. Cabinets are painted shaker doors with glass inset panels. the project was designed by David Bauer and built by Cornerstone Builders of SW FL. in Naples the client loved her round mirror and wanted to incorporate it into the project so we used it as part of the backsplash display. The built in actually made the dining room feel larger.
Small Kitchen/Dining Room Ideas and Designs
9