Luxury Small Kitchen Ideas and Designs
Refine by:
Budget
Sort by:Popular Today
1 - 20 of 3,282 photos
Item 1 of 3
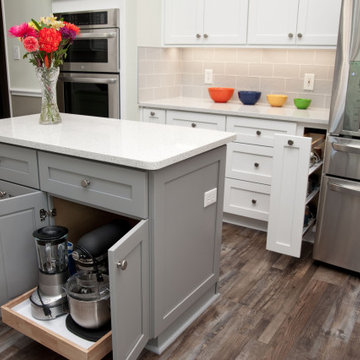
Photo of a small contemporary u-shaped kitchen in Dallas with a double-bowl sink, shaker cabinets, white cabinets, engineered stone countertops, grey splashback, ceramic splashback, stainless steel appliances, dark hardwood flooring, an island, brown floors and white worktops.

Kitchen
This is an example of a small classic l-shaped open plan kitchen in Miami with recessed-panel cabinets, white splashback, an island, beige floors, white worktops, a triple-bowl sink, marble worktops, marble splashback, stainless steel appliances, porcelain flooring and grey cabinets.
This is an example of a small classic l-shaped open plan kitchen in Miami with recessed-panel cabinets, white splashback, an island, beige floors, white worktops, a triple-bowl sink, marble worktops, marble splashback, stainless steel appliances, porcelain flooring and grey cabinets.

Architecture & Interior Design By Arch Studio, Inc.
Photography by Eric Rorer
Inspiration for a small rural l-shaped open plan kitchen in San Francisco with a submerged sink, shaker cabinets, white cabinets, engineered stone countertops, blue splashback, ceramic splashback, stainless steel appliances, light hardwood flooring, an island, grey floors and grey worktops.
Inspiration for a small rural l-shaped open plan kitchen in San Francisco with a submerged sink, shaker cabinets, white cabinets, engineered stone countertops, blue splashback, ceramic splashback, stainless steel appliances, light hardwood flooring, an island, grey floors and grey worktops.
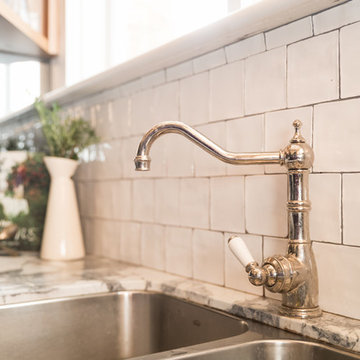
Custom Kitchen
Photo of a small classic u-shaped enclosed kitchen in Sydney with a submerged sink, shaker cabinets, blue cabinets, marble worktops, white splashback, ceramic splashback, stainless steel appliances, dark hardwood flooring, no island, brown floors and white worktops.
Photo of a small classic u-shaped enclosed kitchen in Sydney with a submerged sink, shaker cabinets, blue cabinets, marble worktops, white splashback, ceramic splashback, stainless steel appliances, dark hardwood flooring, no island, brown floors and white worktops.

We relocated the fridge to the other side of the kitchen where it is conveniently within reach. One of the rules we try to follow with every kitchen we design is to avoid placing the refrigerator at the “back” of the kitchen. The end goal is always to provide the most flowing, and functional floorplan while keeping in mind an efficient kitchen work triangle.
Final photos by Impressia Photography.
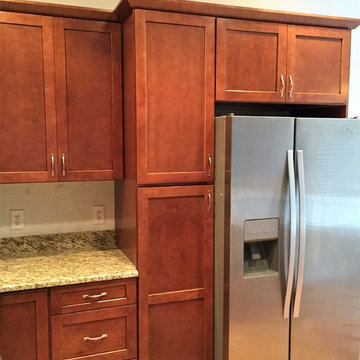
This warm, inviting kitchen is front and center when you enter this condo. Having the kitchen updated was critical to the entire feel of the home. Now the homeowners are settled in and happy.
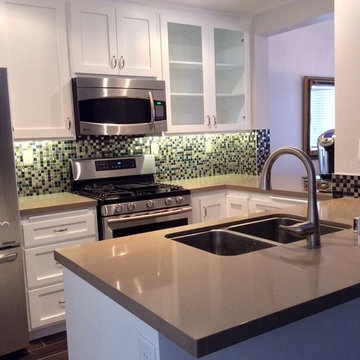
Check out before photo to see how this small space was totally transformed into a more spacious, elegant & functional kitchen.
For more: www.newlookhomeremodeling.com
855.639.5050
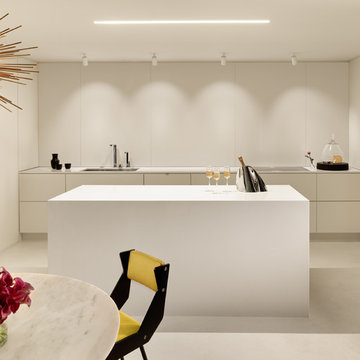
Cesar Rubio
Inspiration for a small modern single-wall kitchen/diner in San Francisco with a submerged sink, flat-panel cabinets, white cabinets, engineered stone countertops, white splashback, stone slab splashback, white appliances, concrete flooring and an island.
Inspiration for a small modern single-wall kitchen/diner in San Francisco with a submerged sink, flat-panel cabinets, white cabinets, engineered stone countertops, white splashback, stone slab splashback, white appliances, concrete flooring and an island.

Tom Crane Photography
Small country l-shaped kitchen/diner in Philadelphia with beaded cabinets, green cabinets, an island, a submerged sink, marble worktops, white splashback, metro tiled splashback, stainless steel appliances and travertine flooring.
Small country l-shaped kitchen/diner in Philadelphia with beaded cabinets, green cabinets, an island, a submerged sink, marble worktops, white splashback, metro tiled splashback, stainless steel appliances and travertine flooring.
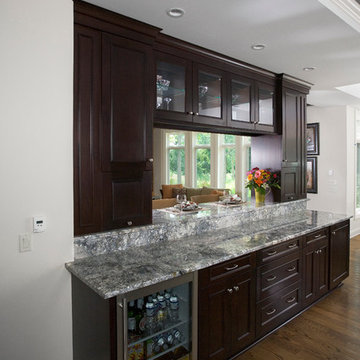
http://www.cabinetwerks.com. This pass through kitchen window features dark wood cabinetry, glass front upper cabinets, built in wet bar, and Azul Aran granite countertops. Photo by Linda Oyama Bryan. Cabinetry by Wood-Mode/Brookhaven.
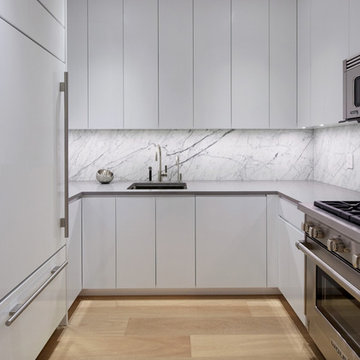
Steven Brown
Small modern u-shaped enclosed kitchen in New York with a submerged sink, flat-panel cabinets, white cabinets, engineered stone countertops, white splashback, stone slab splashback, stainless steel appliances, light hardwood flooring and no island.
Small modern u-shaped enclosed kitchen in New York with a submerged sink, flat-panel cabinets, white cabinets, engineered stone countertops, white splashback, stone slab splashback, stainless steel appliances, light hardwood flooring and no island.
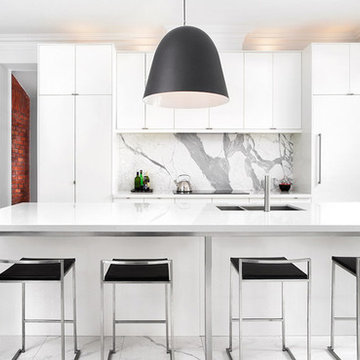
The Statuario marble backsplash was fabricated by us to complete this minimalist black and white kitchen by Kirsten Marshall of Palmerston Design Consultants.
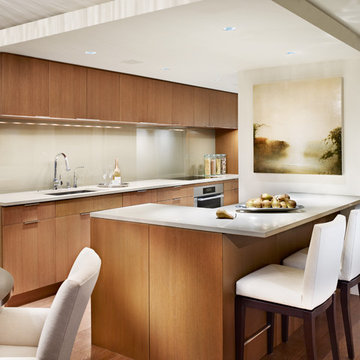
Benjamin Benschneider
This is an example of a small modern galley kitchen/diner in Seattle with a submerged sink, flat-panel cabinets, medium wood cabinets, quartz worktops, beige splashback, glass sheet splashback, stainless steel appliances and medium hardwood flooring.
This is an example of a small modern galley kitchen/diner in Seattle with a submerged sink, flat-panel cabinets, medium wood cabinets, quartz worktops, beige splashback, glass sheet splashback, stainless steel appliances and medium hardwood flooring.

This homeowner lived on a very prominent golf course and wanted to feel like he was on the putting green of the 9th hole while standing at his family room window. The existing layout of the home had the garage enjoying that view with the outdated dining room, family room and kitchen further back on the lot. We completely demoed the garage and a section of the home, allowing us to design and build with that view in mind. The completed project has the family room at the back of the home with a gorgeous view of the golf course from two large curved bay windows. A new fireplace with custom cabinetry and shelf niches and coffered high ceilings makes this room a treasure. The new kitchen boasts of white painted cabinetry, an island with wood top and a 6 burner Wolf cooktop with a custom hood, white tile with multiple trim details and a pot filler faucet. A Butler’s Pantry was added for entertaining complete with beautiful white painted cabinetry with glass upper cabinets, marble countertops and a prep sink and faucet. We converted an unused dining room into a custom, high-end home office with beautiful site- built mahogany bookcases to showcase the homeowners book collections. To complete this renovation, we added a “friends” entry and a mudroom for improved access and functionality. The transformation is not only efficient but aesthetically pleasing to the eye and exceeded the homeowner’s expectations to enjoy their view of the 9th hole.

A neutral and calming open plan living space including a white kitchen with an oak interior, oak timber slats feature on the island clad in a Silestone Halcyon worktop and backsplash. The kitchen included a Quooker Fusion Square Tap, Fisher & Paykel Integrated Dishwasher Drawer, Bora Pursu Recirculation Hob, Zanussi Undercounter Oven. All walls, ceiling, kitchen units, home office, banquette & TV unit are painted Farrow and Ball Wevet. The oak floor finish is a combination of hard wax oil and a harder wearing lacquer. Discreet home office with white hide and slide doors and an oak veneer interior. LED lighting within the home office, under the TV unit and over counter kitchen units. Corner banquette with a solid oak veneer seat and white drawers underneath for storage. TV unit appears floating, features an oak slat backboard and white drawers for storage. Furnishings from CA Design, Neptune and Zara Home.

The sink wall layout is pure symmetry, with dish drawers on the left, double waste on the right and butternut floating shelves above. A long marble backsplash eliminates the need for tiles.
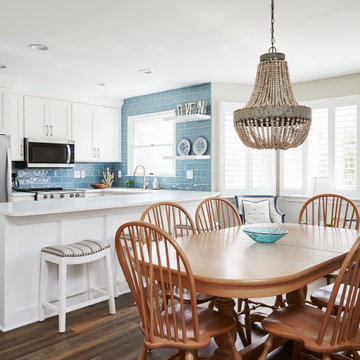
Small kitchen remodel with counter seating, sparkling blue backsplash, and white cabinets.
This is an example of a small coastal galley kitchen/diner in Other with white cabinets, stainless steel appliances and a breakfast bar.
This is an example of a small coastal galley kitchen/diner in Other with white cabinets, stainless steel appliances and a breakfast bar.

Custom Breakfast bar with storage above, a built in microwave in the middle and storage below. This is the perfect place to make your espresso in the morning!

Remodeled kitchen for a 1920's building. Includes a single (paneled) dishwasher drawer, microwave drawer and a paneled refrigerator.
Open shelving, undercabinet lighting and inset cabinetry.
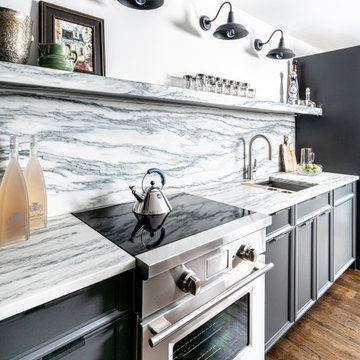
Small traditional galley kitchen/diner in New York with a submerged sink, flat-panel cabinets, grey cabinets, marble worktops, white splashback, marble splashback, stainless steel appliances, dark hardwood flooring, no island, brown floors and white worktops.
Luxury Small Kitchen Ideas and Designs
1