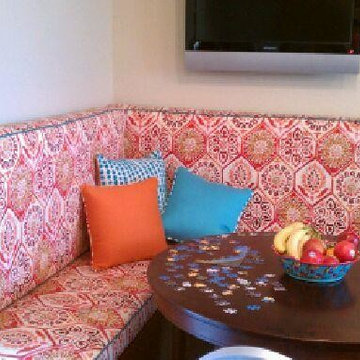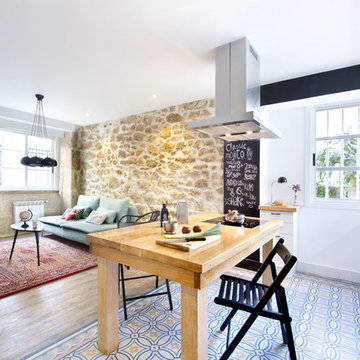Small Kitchen Ideas and Designs
Refine by:
Budget
Sort by:Popular Today
1 - 20 of 484 photos

©martina mambrin
Photo of a small contemporary u-shaped open plan kitchen in Milan with black splashback, light hardwood flooring, a breakfast bar, black worktops, flat-panel cabinets, white cabinets, stainless steel appliances, beige floors and a triple-bowl sink.
Photo of a small contemporary u-shaped open plan kitchen in Milan with black splashback, light hardwood flooring, a breakfast bar, black worktops, flat-panel cabinets, white cabinets, stainless steel appliances, beige floors and a triple-bowl sink.

Small traditional single-wall open plan kitchen in Other with a submerged sink, shaker cabinets, dark wood cabinets, grey splashback, stainless steel appliances, medium hardwood flooring, no island, brown floors and white worktops.
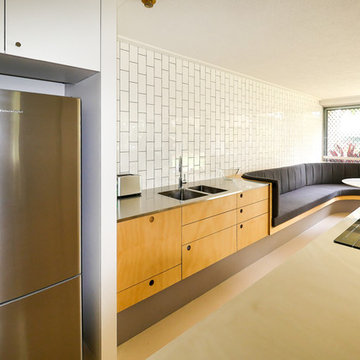
Small retro galley kitchen/diner in Gold Coast - Tweed with an integrated sink, flat-panel cabinets, light wood cabinets, stainless steel worktops, metro tiled splashback, stainless steel appliances, concrete flooring, no island and beige floors.
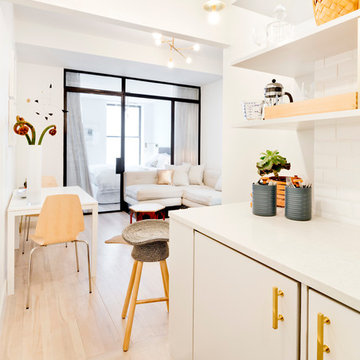
Design ideas for a small contemporary l-shaped open plan kitchen in New York with a submerged sink, open cabinets, white cabinets, engineered stone countertops, white splashback, metro tiled splashback, integrated appliances, light hardwood flooring and no island.
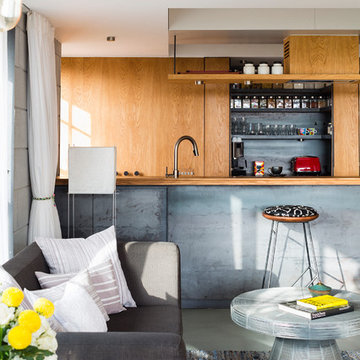
Living Room and Open Kitchen
Photo Credits: Jignesh Jhaveri
Small contemporary single-wall kitchen/diner in Pune with flat-panel cabinets, concrete flooring, a submerged sink, light wood cabinets, stainless steel worktops, metallic splashback, stainless steel appliances and an island.
Small contemporary single-wall kitchen/diner in Pune with flat-panel cabinets, concrete flooring, a submerged sink, light wood cabinets, stainless steel worktops, metallic splashback, stainless steel appliances and an island.
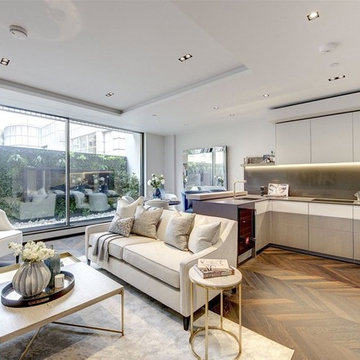
Have you seen the fabulous new apartments at The Colyer, Great Newport Street in Covent Garden? We completed the kitchens in this stunning new residential development. Apartments marketed by CBRE Residential.
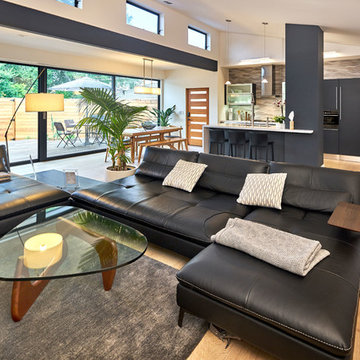
Challenge: Create a great room that has defined spaces.
Response: With ceilings of varying heights and one floor-to-ceiling cabinet in the kitchen, the room has well defined areas for kitchen, dining and living areas.
This Palo Alto Contemporary great room. has 21' long multi-slide patio door that extends the length of the room, opening to an expansive deck. The modern kitchen island is anchored by a 'tower' that offers open shelves hidden from view of the great room. Clerestory windows bring in natural light
Photography: Mark Pinkerton vi360
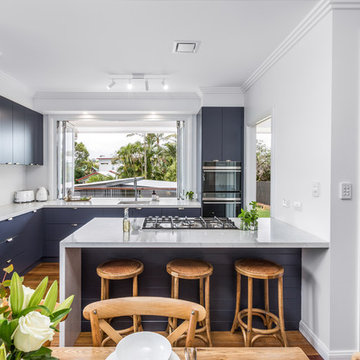
B&M Photography
Photo of a small classic l-shaped kitchen/diner in Brisbane with a submerged sink, flat-panel cabinets, blue cabinets, engineered stone countertops, white splashback, metro tiled splashback, black appliances, medium hardwood flooring, an island, brown floors and white worktops.
Photo of a small classic l-shaped kitchen/diner in Brisbane with a submerged sink, flat-panel cabinets, blue cabinets, engineered stone countertops, white splashback, metro tiled splashback, black appliances, medium hardwood flooring, an island, brown floors and white worktops.
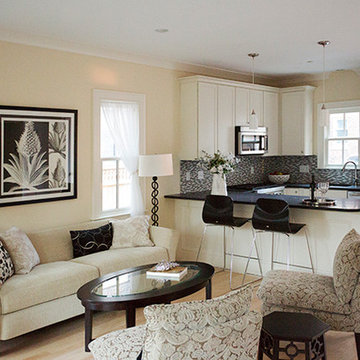
Heidi Pribell Interiors puts a fresh twist on classic design serving the major Boston metro area. By blending grandeur with bohemian flair, Heidi creates inviting interiors with an elegant and sophisticated appeal. Confident in mixing eras, style and color, she brings her expertise and love of antiques, art and objects to every project.
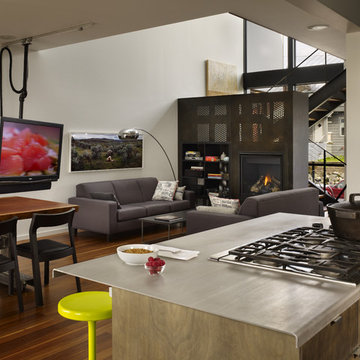
This Seattle modern house by chadbourne + doss architects provides open spaces for living and entertaining. A gas fireplace is enclosed in a perforated steel enclosure providing abstract patterned views and light. A custom track allows the TV to slide and rotate providing viewing from anywhere in the Great Room.
Photo by Benjamin Benschneider
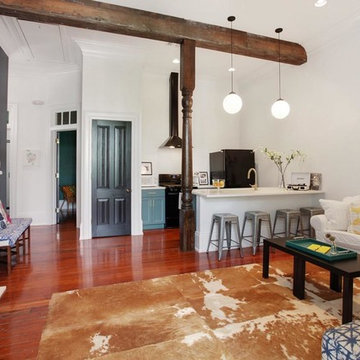
Inspiration for a small contemporary galley open plan kitchen in New Orleans with a belfast sink, recessed-panel cabinets, blue cabinets, engineered stone countertops, black appliances, medium hardwood flooring, a breakfast bar, brown floors and white worktops.
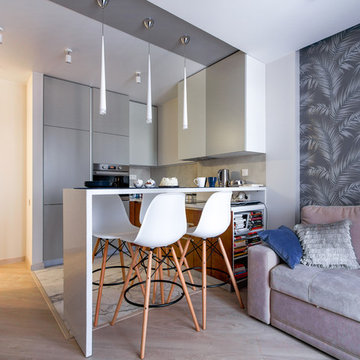
Inspiration for a small scandi l-shaped open plan kitchen in Novosibirsk with a submerged sink, flat-panel cabinets, medium wood cabinets, composite countertops, white splashback, stainless steel appliances, porcelain flooring, a breakfast bar, white floors and white worktops.
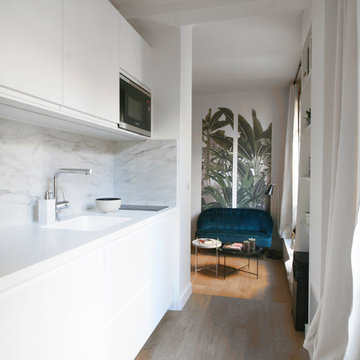
Cuisine avec plan de travail en Corian
Design ideas for a small contemporary kitchen in Paris.
Design ideas for a small contemporary kitchen in Paris.
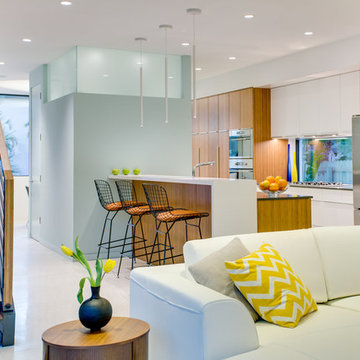
Ryan Gamma Photography
This is an example of a small contemporary galley open plan kitchen in Tampa with a submerged sink, flat-panel cabinets, engineered stone countertops, glass sheet splashback, stainless steel appliances, concrete flooring and an island.
This is an example of a small contemporary galley open plan kitchen in Tampa with a submerged sink, flat-panel cabinets, engineered stone countertops, glass sheet splashback, stainless steel appliances, concrete flooring and an island.
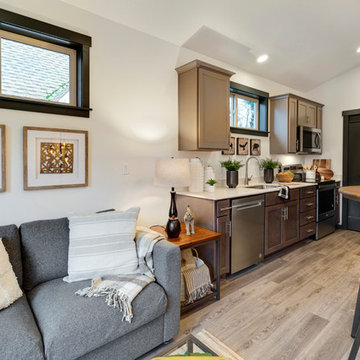
503 Real Estate Photography
Photo of a small modern galley kitchen/diner in Portland with a single-bowl sink, shaker cabinets, dark wood cabinets, engineered stone countertops, white splashback, stone slab splashback, stainless steel appliances, laminate floors, no island, grey floors and white worktops.
Photo of a small modern galley kitchen/diner in Portland with a single-bowl sink, shaker cabinets, dark wood cabinets, engineered stone countertops, white splashback, stone slab splashback, stainless steel appliances, laminate floors, no island, grey floors and white worktops.
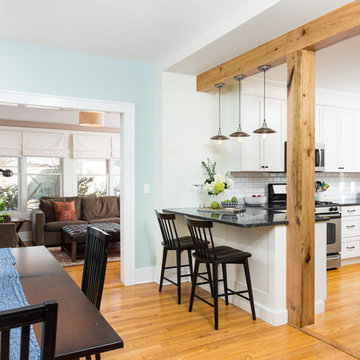
The rooms in this charming 1920’s Burns Park home were completely compartmentalized (typical for homes built in this period). The homeowners wanted a more open space with sightlines into the dining and living spaces, and a kitchen that could accommodate more than one cook!
We removed a wall and replaced it with a beautiful Butternut beam and countertop seating, a more casual eating area to supplement their dining room. Bringing this home into 2018 while paying respect to its historic neighborhood was an important part of this project. The personality, cabinetry and contemporary finishes in this kitchen better mirror this cheerful and vibrant family.
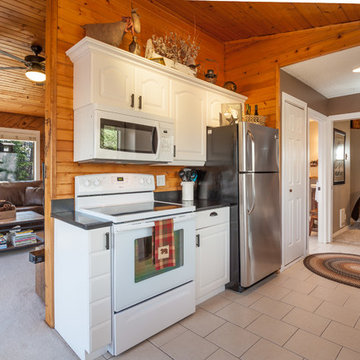
Lindsay Goudreau
www.lindsaygoudreau.com
This is an example of a small rustic galley kitchen/diner in Other with a belfast sink, flat-panel cabinets, white cabinets, black splashback, stainless steel appliances, ceramic flooring and no island.
This is an example of a small rustic galley kitchen/diner in Other with a belfast sink, flat-panel cabinets, white cabinets, black splashback, stainless steel appliances, ceramic flooring and no island.
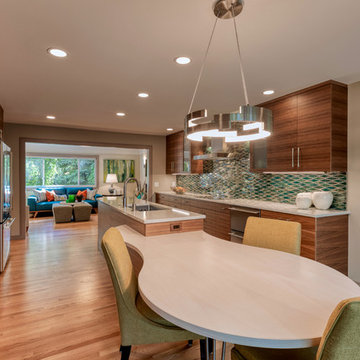
A custom island table extension was designed to fit in perfectly to the space. All design utilized aging-in-place design strategies. Clearances and door openings were sized to accommodate wheelchair access. This remodel and addition was designed and built by Meadowlark Design+Build in Ann Arbor, Michigan. Photo credits Sean Carter
Small Kitchen Ideas and Designs
1
