Small Kitchen Pantry Ideas and Designs
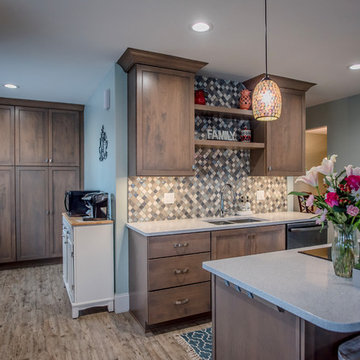
Northpeak Design Photography
Inspiration for a small traditional single-wall kitchen pantry in Boston with a double-bowl sink, shaker cabinets, brown cabinets, engineered stone countertops, blue splashback, glass tiled splashback, stainless steel appliances, vinyl flooring, an island, brown floors and white worktops.
Inspiration for a small traditional single-wall kitchen pantry in Boston with a double-bowl sink, shaker cabinets, brown cabinets, engineered stone countertops, blue splashback, glass tiled splashback, stainless steel appliances, vinyl flooring, an island, brown floors and white worktops.
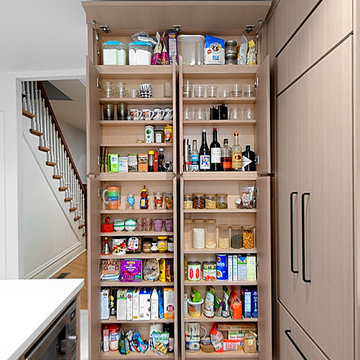
Cleverly designed floor to ceiling 5 inch deep pantry fits neatly in this compact kitchen. Horizontal lift upper cabinets and vertical lower cabinets with touch latch doors provide a clean modern feel. Custom cabinetry made in the Benvenuti and Stein Evanston cabinet shop. Norman Sizemore-Photographer
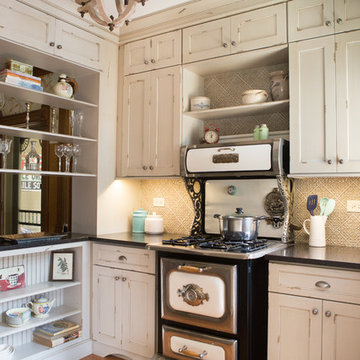
Curtis and Peggy had been thinking of a kitchen remodel for quite some time, but they knew their house would have a unique set of challenges. Their older Victorian house was built in 1891. The kitchen cabinetry was original, and they wanted to keep the authenticity of their period home while adding modern comforts that would improve their quality of life.
A friend recommended Advance Design Studio for their exceptional experience and quality of work. After meeting with designer Michelle Lecinski at Advance Design, they were confident they could partner with Advance to accomplish the unique kitchen renovation they’d been talking about for years. “We wanted to do the kitchen for a long, long time,” Curtis said. “(We asked ourselves) what are we actually going to do? How are we going to do this? And who are we going to find to do exactly what we want?”
The goal for the project was to keep the home renovation and new kitchen feeling authentic to the time in which it was built. They desperately wanted the modern comforts that come with a larger refrigerator and the dishwasher that they never had! The old home was also a bit drafty so adding a fireplace, wall insulation and new windows became a priority. They very much wanted to create a comfortable hearth room adjacent to the kitchen, complete with old world brick.
The original cabinetry had to go to make way for beautiful new kitchen cabinetry that appears as if it was a hundred years old, but with all the benefits of cutting-edge storage, self-closing drawers, and a brand-new look. “We just wanted to keep it old looking, but with some modern updates,” Peggy said.
Dura Supreme Highland Cabinets with a Heritage Old World Painted Finish replaced the original 1891 cabinets. The hand-applied careful rubbed-off detailing makes these exquisite cabinets look as if they came from a far-gone era. Despite the small size of the kitchen, Peggy, Curtis and Michelle utilized every inch with custom cabinet sizes to increase storage capacity. The custom cabinets allowed for the addition of a 24” Fisher Paykel dishwasher with a concealing Dura Supreme door panel. Michelle was also able to work into the new design a larger 30” Fisher Paykel French refrigerator. “We made every ¼ inch count in this small space,” designer Michelle said. “Having the ability to custom size the cabinetry was the only way to achieve this.”
“The kitchen essentially was designed around the Heartland Vintage range and oven,” says Michelle. A classic appliance that combines nostalgic beauty and craftsmanship for modern cooking, with nickel plated trim and elegantly shaped handles and legs; the not to miss range is a striking focal point of the entire room and an engaging conversation piece.
Granite countertops in Kodiak Satin with subtle veining kept with the old-world style. The delicate porcelain La Vie Crackle Sonoma tile kitchen backsplash compliments the home’s style perfectly. A handcrafted passthrough designed to show off Peggy’s fine china was custom built by project carpenters Justin Davis and Jeff Dallain to physically and visually open the space. Additional storage was created in the custom panty room with Latte Edinburg cabinets, hand-made weathered wood shelving with authentic black iron brackets, and an intricate tin copper ceiling.
Peggy and Curtis loved the idea of adding a Vermont stove to make the hearth-room not only functional, but a truly beckoning place to be. A stunning Bordeaux red Vermont Castings Stove with crisp black ventilation was chosen and combined with the authentic reclaimed Chicago brick wall. Advance’s talented carpenters custom-built elegant weathered shelves to house family memorabilia, installed carefully chosen barn sconces, and made the hearth room an inviting place to relax with a cup of coffee and a good book.
“Peggy and Curtis’ project was so much fun to work on. Creating a space that looks and feels like it always belonged in this beautiful old Victorian home is a designer’s dream. To see the delight in their faces when they saw the design details coming together truly made it worth the time and effort that went into making the very compact kitchen space work”, said Michelle. “The result is an amazing custom kitchen, packed with functionality in every inch, nook and cranny!” exclaims Michelle.
The renovation didn’t end with the kitchen. New Pella windows were added to help lessen the drafts. The removal of the original windows and trim necessitated the re-creation of hand-made corbels and trim details no longer available today. The talented carpenter team came to the rescue, crafting new pieces and masterfully finishing them as if they were always there. New custom gutters were formed and installed with a front entry rework necessary to accommodate the changes.
The whole house functions better, but it still feels like the original 1891 home. “From start to finish it’s just a much better space than we used to have,” Peggy said. “Jeff and Justin were amazing.” Curtis added; “We were lucky to find Advance Design, because they really came through for us. I loved that they had everything in house, anything you needed to have done, they could do it”.

Kitchen Renovation, concrete countertops, herringbone slate flooring, and open shelving over the sink make the space cozy and functional. Handmade mosaic behind the sink that adds character to the home.
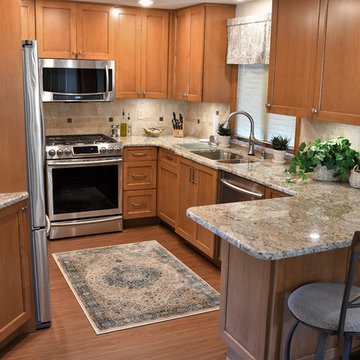
Photo of a small traditional u-shaped kitchen pantry in Other with a double-bowl sink, shaker cabinets, medium wood cabinets, granite worktops, beige splashback, travertine splashback, stainless steel appliances, medium hardwood flooring, a breakfast bar and brown floors.
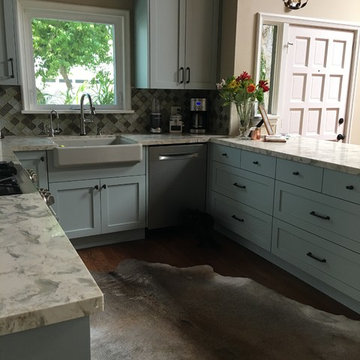
This is an example of a small nautical u-shaped kitchen pantry in Los Angeles with a belfast sink, shaker cabinets, blue cabinets, quartz worktops, multi-coloured splashback, glass tiled splashback, stainless steel appliances, dark hardwood flooring, a breakfast bar and brown floors.
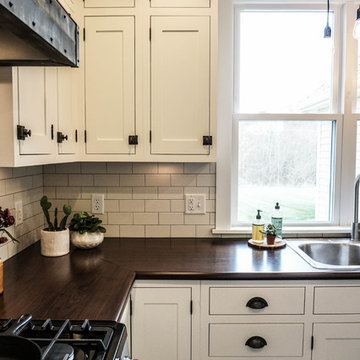
Photo of a small rural u-shaped kitchen pantry in Columbus with a built-in sink, shaker cabinets, white cabinets, white splashback, metro tiled splashback, stainless steel appliances, dark hardwood flooring, an island, brown floors and zinc worktops.
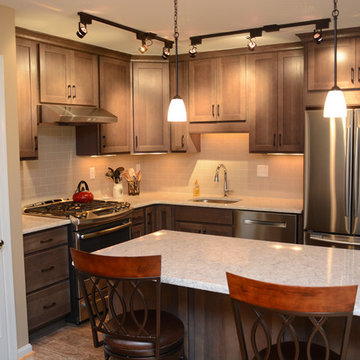
This kitchen features hickory HomeCrest Cabinetry with an Anchor finish and Arbor Hickory door style. The countertops are LG Viatera Aria quartz. The backsplash is a textured porcelain tile from Mediterranea in the Touch series - 3x6" subway tile in the color Summer Breeze.
Dan Krotz, Cabinet Discounters, Inc.
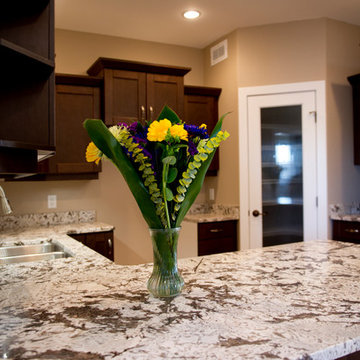
Lisa Landrie
Small traditional u-shaped kitchen pantry in Other with a double-bowl sink, dark wood cabinets, granite worktops, stainless steel appliances, recessed-panel cabinets, medium hardwood flooring, a breakfast bar and brown floors.
Small traditional u-shaped kitchen pantry in Other with a double-bowl sink, dark wood cabinets, granite worktops, stainless steel appliances, recessed-panel cabinets, medium hardwood flooring, a breakfast bar and brown floors.
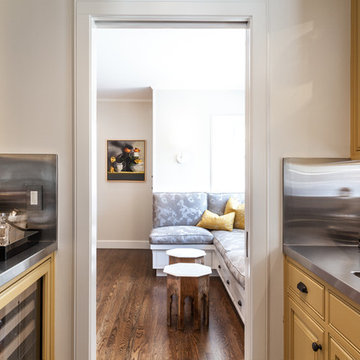
Kat Alves
Inspiration for a small traditional kitchen pantry in Sacramento with an integrated sink, stainless steel worktops and dark hardwood flooring.
Inspiration for a small traditional kitchen pantry in Sacramento with an integrated sink, stainless steel worktops and dark hardwood flooring.

Architect Nils Finne has created a new, highly crafted modern kitchen in his own traditional Tudor home located in the Queen Anne neighborhood of Seattle. The kitchen design relies on the creation of a very simple continuous space that is occupied by intensely crafted cabinets, counters and fittings. Materials such as steel, walnut, limestone, textured Alaskan yellow cedar, and sea grass are used in juxtaposition, allowing each material to benefit from adjacent contrasts in texture and color.
The existing kitchen was enlarged slightly by removing a wall between the kitchen and pantry. A long, continuous east-west space was created, approximately 25-feet long, with glass doors at either end. The east end of the kitchen has two seating areas: an inviting window seat with soft cushions as well as a desk area with seating, a flat-screen computer, and generous shelving for cookbooks.
At the west end of the kitchen, an unusual “L”-shaped door opening has been made between the kitchen and the dining room, in order to provide a greater sense of openness between the two spaces. The ensuing challenge was how to invent a sliding pocket door that could be used to close off the two spaces when the occasion required some separation. The solution was a custom door with two panels, and series of large finger joints between the two panels allowing the door to become “L” shaped. The resulting door, called a “zipper door” by the local fabricator (Quantum Windows and Doors), can be pushed completely into a wall pocket, or slid out and then the finger joints allow the second panel to swing into the “L”-shape position.
In addition to the “L”-shaped zipper door, the renovation of architect Nils Finne’s own house presented other opportunity for experimentation. Custom CNC-routed cabinet doors in Alaskan Yellow Cedar were built without vertical stiles, in order to create a more continuous texture across the surface of the lower cabinets. LED lighting was installed with special aluminum reflectors behind the upper resin-panel cabinets. Two materials were used for the counters: Belgian Blue limestone and Black walnut. The limestone was used around the sink area and adjacent to the cook-top. Black walnut was used for the remaining counter areas, and an unusual “finger” joint was created between the two materials, allowing a visually intriguing interlocking pattern , emphasizing the hard, fossilized quality of the limestone and the rich, warm grain of the walnut both to emerge side-by-side. Behind the two counter materials, a continuous backsplash of custom glass mosaic provides visual continuity.
Laser-cut steel detailing appears in the flower-like steel bracket supporting hanging pendants over the window seat as well as in the delicate steel valence placed in front of shades over the glass doors at either end of the kitchen.
At each of the window areas, the cabinet wall becomes open shelving above and around the windows. The shelving becomes part of the window frame, allowing for generously deep window sills of almost 10”.
Sustainable design ideas were present from the beginning. The kitchen is heavily insulated and new windows bring copious amounts of natural light. Green materials include resin panels, low VOC paints, sustainably harvested hardwoods, LED lighting, and glass mosaic tiles. But above all, it is the fact of renovation itself that is inherently sustainable and captures all the embodied energy of the original 1920’s house, which has now been given a fresh life. The intense craftsmanship and detailing of the renovation speaks also to a very important sustainable principle: build it well and it will last for many, many years!
Overall, the kitchen brings a fresh new spirit to a home built in 1927. In fact, the kitchen initiates a conversation between the older, traditional home and the new modern space. Although there are no moldings or traditional details in the kitchen, the common language between the two time periods is based on richly textured materials and obsessive attention to detail and craft.
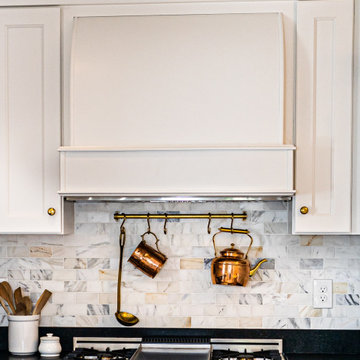
The most elegant, cozy, quaint, french country kitchen in the heart of Roland Park. Simple shaker-style white cabinets decorated with a mix of lacquer gold latches, knobs, and ring pulls. Custom french-cafe-inspired hood with an accent of calacattta marble 3x6 subway tile. A center piece of the white Nostalgie Series 36 Inch Freestanding Dual Fuel Range with Natural Gas and 5 Sealed Brass Burners to pull all the gold accents together. Small custom-built island wrapped with bead board and topped with a honed Calacatta Vagli marble with ogee edges. Black ocean honed granite throughout kitchen to bring it durability, function, and contrast!

Butlers Pantry
This is an example of a small traditional l-shaped kitchen pantry in Omaha with a belfast sink, raised-panel cabinets, white cabinets, granite worktops, mirror splashback, integrated appliances, medium hardwood flooring, brown floors and beige worktops.
This is an example of a small traditional l-shaped kitchen pantry in Omaha with a belfast sink, raised-panel cabinets, white cabinets, granite worktops, mirror splashback, integrated appliances, medium hardwood flooring, brown floors and beige worktops.
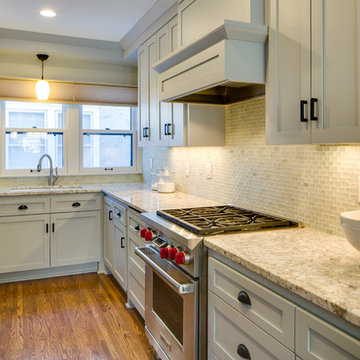
mark Teskey
This is an example of a small classic galley kitchen pantry in Minneapolis with a submerged sink, shaker cabinets, grey cabinets, granite worktops, white splashback, mosaic tiled splashback, integrated appliances, medium hardwood flooring and a breakfast bar.
This is an example of a small classic galley kitchen pantry in Minneapolis with a submerged sink, shaker cabinets, grey cabinets, granite worktops, white splashback, mosaic tiled splashback, integrated appliances, medium hardwood flooring and a breakfast bar.
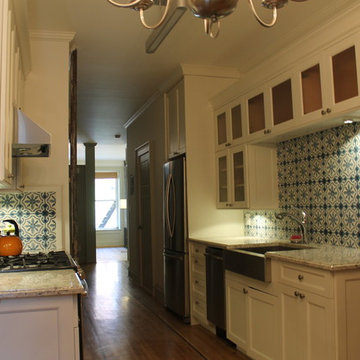
Galley Kitchen in Small NYC railroad Apartment. Joanne Tall
Small classic galley kitchen pantry in New York with a belfast sink, shaker cabinets, white cabinets, granite worktops, multi-coloured splashback, cement tile splashback, stainless steel appliances, light hardwood flooring and no island.
Small classic galley kitchen pantry in New York with a belfast sink, shaker cabinets, white cabinets, granite worktops, multi-coloured splashback, cement tile splashback, stainless steel appliances, light hardwood flooring and no island.

This is an example of a small farmhouse galley kitchen pantry in Austin with a double-bowl sink, flat-panel cabinets, distressed cabinets, wood worktops, white splashback, wood splashback, white appliances, laminate floors, no island, brown floors and brown worktops.
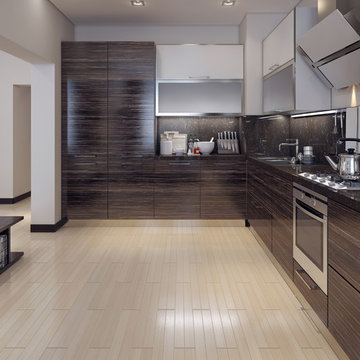
Small contemporary l-shaped kitchen pantry in San Francisco with flat-panel cabinets, dark wood cabinets, granite worktops, black splashback and black worktops.
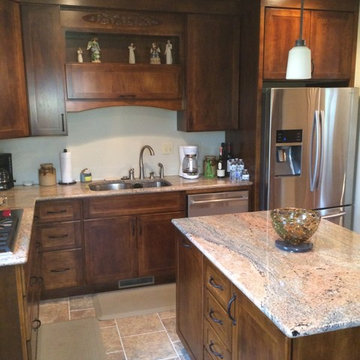
The kitchen has granite countertops matching the floor.
The appliances are stainless steel.
Small farmhouse u-shaped kitchen pantry in Other with a submerged sink, recessed-panel cabinets, dark wood cabinets, granite worktops, beige splashback, stainless steel appliances, porcelain flooring and an island.
Small farmhouse u-shaped kitchen pantry in Other with a submerged sink, recessed-panel cabinets, dark wood cabinets, granite worktops, beige splashback, stainless steel appliances, porcelain flooring and an island.
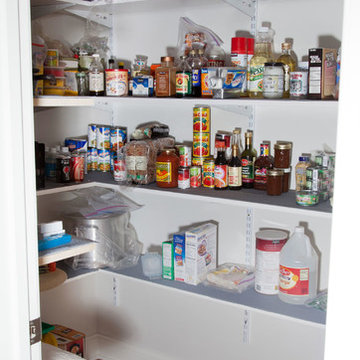
Walk in kitchen pantry
Design ideas for a small contemporary l-shaped kitchen pantry in Minneapolis with open cabinets, white cabinets and medium hardwood flooring.
Design ideas for a small contemporary l-shaped kitchen pantry in Minneapolis with open cabinets, white cabinets and medium hardwood flooring.
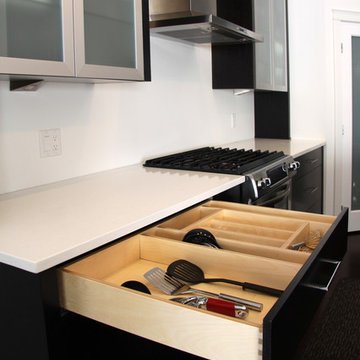
Cutlery tray divider and utility tray divider. Baltic birch drawers with dovetail detail.
Design ideas for a small modern u-shaped kitchen pantry in Other with an island.
Design ideas for a small modern u-shaped kitchen pantry in Other with an island.
Small Kitchen Pantry Ideas and Designs
6