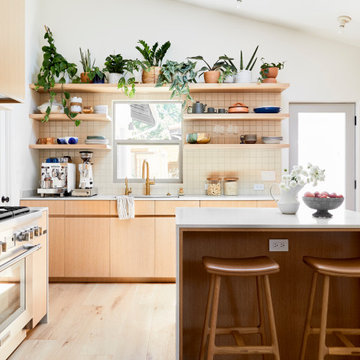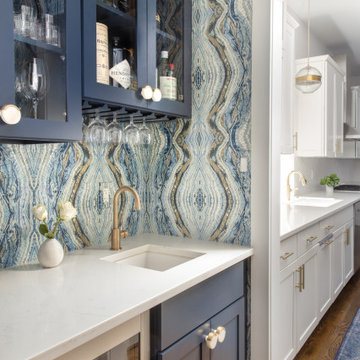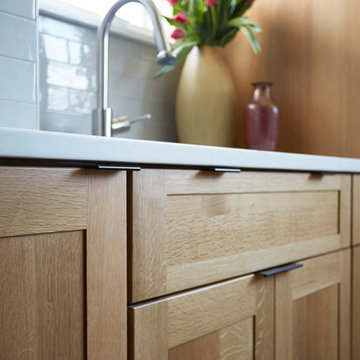Small Kitchen Pantry Ideas and Designs

Photo of a small rural galley kitchen pantry in Denver with a submerged sink, shaker cabinets, light wood cabinets, engineered stone countertops, stainless steel appliances, light hardwood flooring, an island, brown floors and grey worktops.

Treve Johnson
Small contemporary galley kitchen pantry in San Francisco with a submerged sink, shaker cabinets, white cabinets, engineered stone countertops, brown splashback, ceramic splashback, stainless steel appliances, light hardwood flooring and no island.
Small contemporary galley kitchen pantry in San Francisco with a submerged sink, shaker cabinets, white cabinets, engineered stone countertops, brown splashback, ceramic splashback, stainless steel appliances, light hardwood flooring and no island.

built in door storage in pantry
Photo of a small traditional kitchen pantry in San Francisco with medium wood cabinets and bamboo flooring.
Photo of a small traditional kitchen pantry in San Francisco with medium wood cabinets and bamboo flooring.

Small traditional l-shaped kitchen pantry in Chicago with flat-panel cabinets, green cabinets, wood worktops, white splashback, marble splashback, stainless steel appliances, light hardwood flooring, no island, brown floors and brown worktops.

The showstopper kitchen is punctuated by the blue skies and green rolling hills of this Omaha home's exterior landscape. The crisp black and white kitchen features a vaulted ceiling with wood ceiling beams, large modern black windows, wood look tile floors, Wolf Subzero appliances, a large kitchen island with seating for six, an expansive dining area with floor to ceiling windows, black and gold island pendants, quartz countertops and a marble tile backsplash. A scullery located behind the kitchen features ample pantry storage, a prep sink, a built-in coffee bar and stunning black and white marble floor tile.

Small beach style galley kitchen pantry in Charleston with a built-in sink, blue cabinets, marble worktops, white splashback, tonge and groove splashback, stainless steel appliances, light hardwood flooring, no island, brown floors and white worktops.

Photo of a small traditional u-shaped kitchen pantry in San Diego with recessed-panel cabinets, stainless steel appliances and a breakfast bar.

This is an example of a small beach style u-shaped kitchen pantry in Other with stainless steel appliances, no island, white worktops, shaker cabinets, grey cabinets, composite countertops, vinyl flooring, a double-bowl sink and blue splashback.

A backsplash of 3x3 Sheeted MosaicTile in creamy Milky Way blends perfectly with the blonde wood of this brightly lit Los Angeles kitchen.
Small contemporary u-shaped kitchen pantry in Los Angeles with a belfast sink, beige splashback, ceramic splashback, stainless steel appliances and an island.
Small contemporary u-shaped kitchen pantry in Los Angeles with a belfast sink, beige splashback, ceramic splashback, stainless steel appliances and an island.

Design ideas for a small contemporary single-wall kitchen pantry in Toronto with a double-bowl sink, flat-panel cabinets, white cabinets, engineered stone countertops, white splashback, ceramic splashback, integrated appliances, light hardwood flooring, a breakfast bar, beige floors and grey worktops.

This is an example of a small eclectic l-shaped kitchen pantry in Other with a belfast sink, beaded cabinets, white cabinets, engineered stone countertops, blue splashback, terracotta splashback, stainless steel appliances, medium hardwood flooring, a breakfast bar, brown floors and grey worktops.

Martha O'Hara Interiors, Interior Design & Photo Styling | Troy Thies, Photography | Swan Architecture, Architect | Great Neighborhood Homes, Builder
Please Note: All “related,” “similar,” and “sponsored” products tagged or listed by Houzz are not actual products pictured. They have not been approved by Martha O’Hara Interiors nor any of the professionals credited. For info about our work: design@oharainteriors.com

Who's ready for a cocktail? This Butler's Pantry was craving color! We gave it a luxe makeover with navy cabinetry, quartz countertops, and amazing dramatic wallpaper. The marble and brass cabinet knobs and brass accents finish the space.

Tomasz Juszczak
Photo of a small victorian u-shaped kitchen pantry in Dublin with a built-in sink, beaded cabinets, turquoise cabinets, wood worktops, white splashback, ceramic splashback, white appliances, laminate floors, no island, grey floors and white worktops.
Photo of a small victorian u-shaped kitchen pantry in Dublin with a built-in sink, beaded cabinets, turquoise cabinets, wood worktops, white splashback, ceramic splashback, white appliances, laminate floors, no island, grey floors and white worktops.

California Closets custom pantry in Italian imported Linen finish from the Tesoro collection. Minneapolis home located in Linden Hills with built-in storage for fruits, vegetables, bulk purchases and overflow space. Baskets with canvas liners. Open drawers for cans and boxed goods. Open shelving and countertop space for larger appliances.

Design ideas for a small traditional u-shaped kitchen pantry in Charlotte with a submerged sink, shaker cabinets, white cabinets, granite worktops, stainless steel appliances, light hardwood flooring, a breakfast bar, beige floors and grey worktops.

Angie Seckinger Photography
Small traditional galley kitchen pantry in DC Metro with blue cabinets, quartz worktops, medium hardwood flooring, no island, brown floors and recessed-panel cabinets.
Small traditional galley kitchen pantry in DC Metro with blue cabinets, quartz worktops, medium hardwood flooring, no island, brown floors and recessed-panel cabinets.

This may be our favorite shot of this kitchen! We love, love, love the beautiful grains of the Quarter Sawn Oak Greenfield cabinets in this photo.
The refrigerator in this Chicago Bungalow’s kitchen is Liebherr. The homeowner did much research in regard to the brand, as she wanted a specific width & this refrigerator is narrower than most, but provided her with the storage & clean lined look she was after for her kitchen.
Designer: Fred M Alsen | fma Interior Design | Chicago Custom cabinetry by Greenfield Cabinetry
Mike Kaskel Photos

This beautiful Birmingham, MI home had been renovated prior to our clients purchase, but the style and overall design was not a fit for their family. They really wanted to have a kitchen with a large “eat-in” island where their three growing children could gather, eat meals and enjoy time together. Additionally, they needed storage, lots of storage! We decided to create a completely new space.
The original kitchen was a small “L” shaped workspace with the nook visible from the front entry. It was completely closed off to the large vaulted family room. Our team at MSDB re-designed and gutted the entire space. We removed the wall between the kitchen and family room and eliminated existing closet spaces and then added a small cantilevered addition toward the backyard. With the expanded open space, we were able to flip the kitchen into the old nook area and add an extra-large island. The new kitchen includes oversized built in Subzero refrigeration, a 48” Wolf dual fuel double oven range along with a large apron front sink overlooking the patio and a 2nd prep sink in the island.
Additionally, we used hallway and closet storage to create a gorgeous walk-in pantry with beautiful frosted glass barn doors. As you slide the doors open the lights go on and you enter a completely new space with butcher block countertops for baking preparation and a coffee bar, subway tile backsplash and room for any kind of storage needed. The homeowners love the ability to display some of the wine they’ve purchased during their travels to Italy!
We did not stop with the kitchen; a small bar was added in the new nook area with additional refrigeration. A brand-new mud room was created between the nook and garage with 12” x 24”, easy to clean, porcelain gray tile floor. The finishing touches were the new custom living room fireplace with marble mosaic tile surround and marble hearth and stunning extra wide plank hand scraped oak flooring throughout the entire first floor.
Small Kitchen Pantry Ideas and Designs
1
