Small Kitchen with a Timber Clad Ceiling Ideas and Designs
Refine by:
Budget
Sort by:Popular Today
1 - 20 of 209 photos

Magnolia Waco Properties, LLC dba Magnolia Homes, Waco, Texas, 2022 Regional CotY Award Winner, Residential Kitchen $100,001 to $150,000
Small rural l-shaped enclosed kitchen in Other with a submerged sink, shaker cabinets, green cabinets, marble worktops, white splashback, tonge and groove splashback, white appliances, medium hardwood flooring, an island, multicoloured worktops and a timber clad ceiling.
Small rural l-shaped enclosed kitchen in Other with a submerged sink, shaker cabinets, green cabinets, marble worktops, white splashback, tonge and groove splashback, white appliances, medium hardwood flooring, an island, multicoloured worktops and a timber clad ceiling.

The small 1950’s ranch home was featured on HGTV’s House Hunters Renovation. The episode (Season 14, Episode 9) is called: "Flying into a Renovation". Please check out The Colorado Nest for more details along with Before and After photos.
Photos by Sara Yoder.
FEATURED IN:
Fine Homebuilding

This tiny 800sf cottage was in desperate need of a makeover. Black Rock remodeled the entire two-bedroom cabin and created this wonderful kitchen space. These two-tone cabinets, white and black tile backsplash, and white granite countertops highlight make this tiny kitchen feel bigger than it is.

This is an example of a small midcentury l-shaped open plan kitchen in Los Angeles with a built-in sink, flat-panel cabinets, green cabinets, granite worktops, white splashback, engineered quartz splashback, stainless steel appliances, medium hardwood flooring, an island, brown floors, white worktops and a timber clad ceiling.

All custom cabinetry and millwork fabricated and fitted by CFH.
Mac Davis flooring provided this rustic white oak flooring with their custom Woodbury finish.
We love how it compliments our reclaimed chestnut cabinetry and millwork within the home.

A modern-meets-vintage farmhouse-style tiny house designed and built by Parlour & Palm in Portland, Oregon. This adorable space may be small, but it is mighty, and includes a kitchen, bathroom, living room, sleeping loft, and outdoor deck. Many of the features - including cabinets, shelves, hardware, lighting, furniture, and outlet covers - are salvaged and recycled.

Small world-inspired galley open plan kitchen in Tokyo with a submerged sink, flat-panel cabinets, light wood cabinets, stainless steel worktops, white splashback, metro tiled splashback, stainless steel appliances, plywood flooring, an island, brown floors, brown worktops and a timber clad ceiling.

This project was a rehabilitation from a 1926 maid's quarters into a guesthouse. Tiny house.
Photo of a small vintage l-shaped kitchen in Little Rock with a belfast sink, shaker cabinets, blue cabinets, wood worktops, white splashback, medium hardwood flooring, no island, brown floors, brown worktops, a timber clad ceiling, wood splashback and stainless steel appliances.
Photo of a small vintage l-shaped kitchen in Little Rock with a belfast sink, shaker cabinets, blue cabinets, wood worktops, white splashback, medium hardwood flooring, no island, brown floors, brown worktops, a timber clad ceiling, wood splashback and stainless steel appliances.

This is a challenging kitchen renovation for a beloved old farmhouse with a very small kitchen.
We have decided to use white and light colour to make the space feels larger. The client would like a green kitchen, so we used pastel green for the outside and white cabinetry for the rest of the kitchen. Including a Statuario Maximus Caesarstone for bench top and splashback. With its soft pale grey veins adding classic looks for this tiny but yet functional kitchen for the whole family to create delicious meals. The end result is....happy clients!

Photo of a small rustic l-shaped kitchen/diner in Other with a belfast sink, flat-panel cabinets, grey cabinets, granite worktops, tonge and groove splashback, stainless steel appliances, medium hardwood flooring, no island, grey worktops and a timber clad ceiling.

Existing 1950's Fir Flooring in this mid-century charmer was refinished in a natural oil finish. Salvaged fir flooring was sourced and feathered in to the kitchen and bathroom to match, creating a seamless wall to wall wood floor bungalow. Against the white washed decor, these floors really add a pop of colour.

キッチンカウンター、ワークテーブルの天板は人造大理石、カウンター腰板、吊戸棚はシナ合板でトーンを合わせてデザインしています。壁と天井は左官材で窓からの自然光を柔らかく室内に拡散させます。
Design ideas for a small scandinavian grey and cream l-shaped kitchen/diner in Tokyo with an integrated sink, beaded cabinets, beige cabinets, composite countertops, beige splashback, wood splashback, white appliances, medium hardwood flooring, an island, beige floors, beige worktops and a timber clad ceiling.
Design ideas for a small scandinavian grey and cream l-shaped kitchen/diner in Tokyo with an integrated sink, beaded cabinets, beige cabinets, composite countertops, beige splashback, wood splashback, white appliances, medium hardwood flooring, an island, beige floors, beige worktops and a timber clad ceiling.
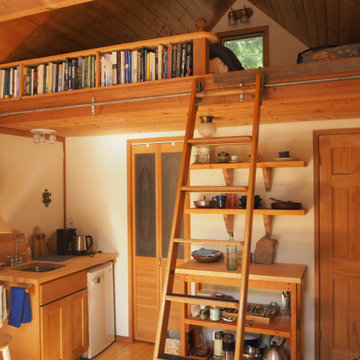
We converted the original 1920's 240 SF garage into a Poetry/Writing Studio by removing the flat roof, and adding a cathedral-ceiling gable roof, with a loft sleeping space reached by library ladder. The kitchenette is minimal--sink, under-counter refrigerator and hot plate. Behind the frosted glass folding door on the left, the toilet, on the right, a shower.
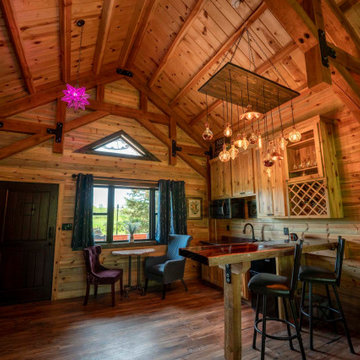
Post and beam open concept cabin
Inspiration for a small rustic single-wall kitchen with brown splashback, tonge and groove splashback, medium hardwood flooring, a breakfast bar, brown floors and a timber clad ceiling.
Inspiration for a small rustic single-wall kitchen with brown splashback, tonge and groove splashback, medium hardwood flooring, a breakfast bar, brown floors and a timber clad ceiling.
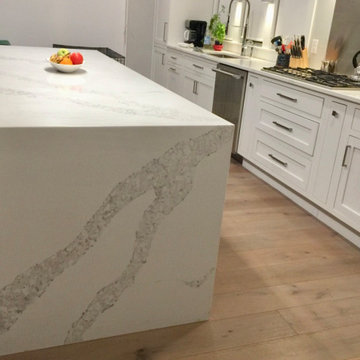
Full renovation of former kitchen/eating area. Redesigned to to insure best use of space, lighting and flow of redesigned kitchen. Traditional home built in the early 70's now has an influx of modern design elements. Designed to be a much lived in kitchen with room for all.
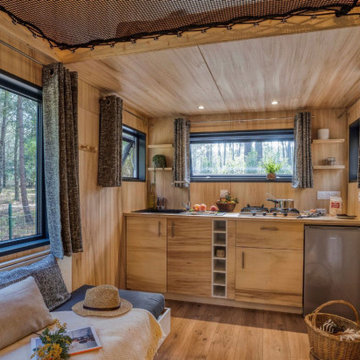
Très belle réalisation d'une Tiny House sur Lacanau fait par l’entreprise Ideal Tiny.
A la demande du client, le logement a été aménagé avec plusieurs filets LoftNets afin de rentabiliser l’espace, sécuriser l’étage et créer un espace de relaxation suspendu permettant de converser un maximum de luminosité dans la pièce.
Références : Deux filets d'habitation noirs en mailles tressées 15 mm pour la mezzanine et le garde-corps à l’étage et un filet d'habitation beige en mailles tressées 45 mm pour la terrasse extérieure.
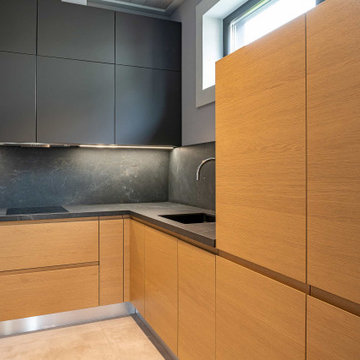
Минималистичный кухонный уголок Lube cucine в частном спа комплексе с бассейном. В кухне минимальный набор необходимого: холодильник, раковина, плита, посудомойка. Высокое окно в кухне дает достаточно естественного света.
Архитектор Александр Петунин
Интерьер Анна Полева
Строительство ПАЛЕКС дома из клееного бруса
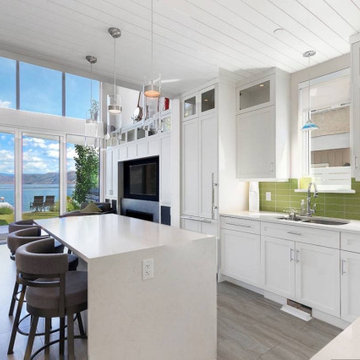
Inspiration for a small beach style l-shaped kitchen/diner in Vancouver with a submerged sink, shaker cabinets, white cabinets, quartz worktops, green splashback, glass tiled splashback, integrated appliances, vinyl flooring, an island, grey floors, white worktops and a timber clad ceiling.

The small 1950’s ranch home was featured on HGTV’s House Hunters Renovation. The episode (Season 14, Episode 9) is called: "Flying into a Renovation". Please check out The Colorado Nest for more details along with Before and After photos.
Photos by Sara Yoder.
FEATURED IN:
Fine Homebuilding
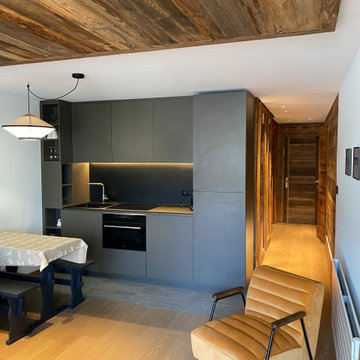
Cuisine optimisé avec caisson en bardage bois vieilli au plafond
Design ideas for a small rustic grey and white single-wall open plan kitchen in Grenoble with a submerged sink, flat-panel cabinets, grey cabinets, quartz worktops, black splashback, slate splashback, black appliances, light hardwood flooring, black worktops and a timber clad ceiling.
Design ideas for a small rustic grey and white single-wall open plan kitchen in Grenoble with a submerged sink, flat-panel cabinets, grey cabinets, quartz worktops, black splashback, slate splashback, black appliances, light hardwood flooring, black worktops and a timber clad ceiling.
Small Kitchen with a Timber Clad Ceiling Ideas and Designs
1