Small Kitchen with a Vaulted Ceiling Ideas and Designs
Refine by:
Budget
Sort by:Popular Today
1 - 20 of 943 photos

coastal style kitchen
Inspiration for a small beach style single-wall kitchen/diner in Orange County with a belfast sink, shaker cabinets, white cabinets, quartz worktops, white splashback, porcelain splashback, stainless steel appliances, medium hardwood flooring, a breakfast bar, brown floors, white worktops and a vaulted ceiling.
Inspiration for a small beach style single-wall kitchen/diner in Orange County with a belfast sink, shaker cabinets, white cabinets, quartz worktops, white splashback, porcelain splashback, stainless steel appliances, medium hardwood flooring, a breakfast bar, brown floors, white worktops and a vaulted ceiling.

Bright and airy cottage kitchen with natural wood accents and a pop of blue.
This is an example of a small coastal single-wall open plan kitchen in Orange County with shaker cabinets, light wood cabinets, engineered stone countertops, blue splashback, terracotta splashback, integrated appliances, an island, white worktops and a vaulted ceiling.
This is an example of a small coastal single-wall open plan kitchen in Orange County with shaker cabinets, light wood cabinets, engineered stone countertops, blue splashback, terracotta splashback, integrated appliances, an island, white worktops and a vaulted ceiling.

While open-concept kitchens seem to be all the rage, these days. This kitchen proves that you can have a U-shaped kitchen that is also modern, functional, and beautiful.
This kitchen doesn’t have a large footprint, but the combination of material choice and use of space help make it a great place to cook and entertain in. The cabinets are a white painted shaker, classic and clean, and while the maple elements on the island and window frames and the blue tile add some interest without overwhelming the space. The white built-out range hood and maple open shelving also help to make the upper level of cabinets seem light and easy on the eyes. The large maple-wrapped beam separating the kitchen from the living room perfectly ties the kitchen into the rest of the living space.
Some of the functional elements that help bring this space together are the cabinet accessories and the island with built-in storage. One of the issues with U-shaped kitchens is that the layout often creates two blind corner base cabinets which usually become black pits for kitchen items to get lost in. By installing a magic corner in one and a lazy susan in the other, we were able to maximize this kitchen’s functionality. Other features, like a built-in trash pullout and integrate LED lights throughout, help make this kitchen the perfect blend of form and function.

Photo of a small rural l-shaped open plan kitchen in San Francisco with a single-bowl sink, flat-panel cabinets, white cabinets, laminate countertops, white splashback, ceramic splashback, white appliances, concrete flooring, no island, grey floors, brown worktops and a vaulted ceiling.

Small classic single-wall open plan kitchen in Dallas with a double-bowl sink, shaker cabinets, white cabinets, granite worktops, white splashback, metro tiled splashback, medium hardwood flooring, an island, brown floors, black worktops and a vaulted ceiling.
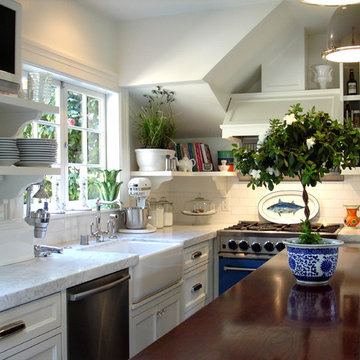
Photo of a small traditional l-shaped kitchen/diner in San Francisco with a belfast sink, white cabinets, white splashback, metro tiled splashback, beaded cabinets, marble worktops, stainless steel appliances, dark hardwood flooring, an island, brown floors, white worktops and a vaulted ceiling.

Photo of a small nautical l-shaped enclosed kitchen in Los Angeles with a belfast sink, grey cabinets, wood worktops, white splashback, ceramic splashback, white appliances, medium hardwood flooring, no island, brown floors, beige worktops, recessed-panel cabinets and a vaulted ceiling.
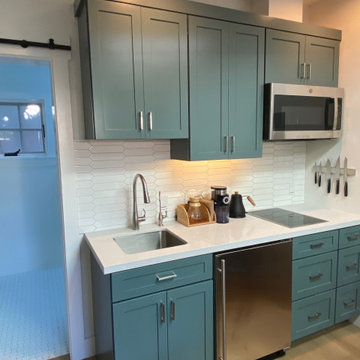
Design ideas for a small traditional kitchen in San Francisco with a submerged sink, shaker cabinets, blue cabinets, engineered stone countertops, white splashback, ceramic splashback, stainless steel appliances, light hardwood flooring, beige floors, white worktops and a vaulted ceiling.

The client fell in love with this Alpinus Granite stone. The ivory cream white base with golden brown and black freckles adds an exotic touch to this beautiful space.
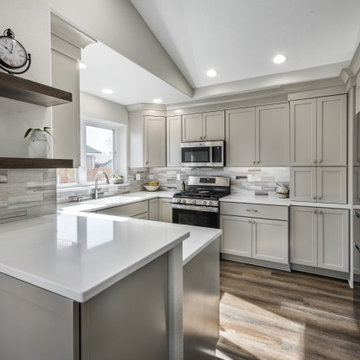
Small traditional u-shaped kitchen/diner in Boise with a submerged sink, shaker cabinets, grey cabinets, engineered stone countertops, white splashback, stone tiled splashback, stainless steel appliances, laminate floors, no island, brown floors, white worktops and a vaulted ceiling.
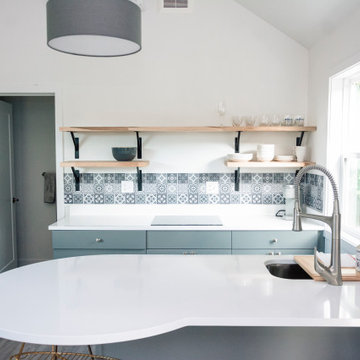
This 423 square-foot 'Rainier Traditional' Kabin has a bedroom that’s separate from the living and kitchen area, which has a vaulted ceiling. There is a partially vaulted loft above the bedroom and attic storage space over the bathroom. Additional features include a .75 bathroom and a 40 sq. ft. covered porch. This backyard cottage is constructed to Built Green’s 4-star standards.

Photo of a small contemporary u-shaped kitchen/diner in Miami with a built-in sink, flat-panel cabinets, dark wood cabinets, marble worktops, grey splashback, marble splashback, stainless steel appliances, laminate floors, an island, beige floors, white worktops and a vaulted ceiling.
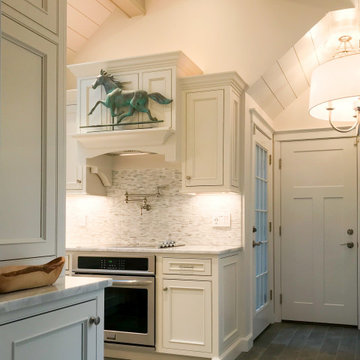
This small kitchen has so much character! The kitchen cabinets are Antique White on CRP-101728 door, while the pantry cabinets are Hearthstone Grey on the same door style. This customer worked with our designer to get the most of every inch of space. The moldings, cabinet feet, custom range hood and custom appliance panels all lend to the elegance and charm of this bright and functional kitchen space.

Our latest project features Matt Lacquer F&B Stiffkey Blue and Syncroface Oak, adorned with a Verona Quartz Worktop. Designed to impress, thanks to its modern, handleless cabinets, the space has a clean and uninterrupted visual flow.
Our commitment to convenience is evident with the inclusion of the Quooker tap, which provides instant boiling water, as and when you need it. Our clients love the brilliance of the Bora hob, which provides a seamless and unobtrusive cooking surface. The Neff ovens, meanwhile, are yet another marker of culinary excellence.
An exquisite galley-type island sits at the heart of the kitchen, offering ample workspace and open shelving to the far end – a clever design that ensures easy access to their most-used kitchen essentials.
But it's not all about functionality; aesthetics plays a crucial role too. Picture an elegant, white pendant lamp gracefully suspended over the island, casting a warm glow that sets the perfect ambience for cooking and dining.
Speaking of dining, our thoughtfully chosen white bar stools with backrests complement the kitchen's aesthetics and provide a comfortable spot from which to savour delicious meals.
We’ve also maximised the presence of large glass doors, which flood the kitchen with natural light.
Our latest kitchen project offers a contemporary aesthetic, complete with innovative appliances, while still bringing a touch of nature to the space.
Love at first sight? See more of our handleless kitchen designs here.

An ADU that will be mostly used as a pool house.
Large French doors with a good-sized awning window to act as a serving point from the interior kitchenette to the pool side.
A slick modern concrete floor finish interior is ready to withstand the heavy traffic of kids playing and dragging in water from the pool.
Vaulted ceilings with whitewashed cross beams provide a sensation of space.
An oversized shower with a good size vanity will make sure any guest staying over will be able to enjoy a comfort of a 5-star hotel.

Cucina Cara di Life in stile vintage ma con il cuore moderno. Color verde acqua, maniglie in metallo e piano in top in legno. Frigo nero Samsung con display touch screen.
La nicchia preesistente è stata resa moderna dall'utilizzo di ripiani in legno in forte spessore, l'aggiunta di led e il piano top prosegue nella nicchia creando spazio aggiuntivo ottimo per riporre piccoli elettrodomestici. Le piastrelle metro di CE.SI. ea parete e quelle a pavimento contribuiscono a creare un'atmosfera retrò
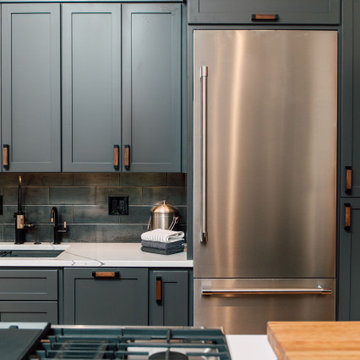
ADU remodel turned bachelor pad. 600 square foot single room with an existing bath (which we remodeled) gained a bedroom and full kitchen.
Inspiration for a small contemporary u-shaped open plan kitchen in Seattle with a submerged sink, shaker cabinets, grey cabinets, engineered stone countertops, black splashback, porcelain splashback, stainless steel appliances, medium hardwood flooring, a breakfast bar, brown floors, white worktops and a vaulted ceiling.
Inspiration for a small contemporary u-shaped open plan kitchen in Seattle with a submerged sink, shaker cabinets, grey cabinets, engineered stone countertops, black splashback, porcelain splashback, stainless steel appliances, medium hardwood flooring, a breakfast bar, brown floors, white worktops and a vaulted ceiling.
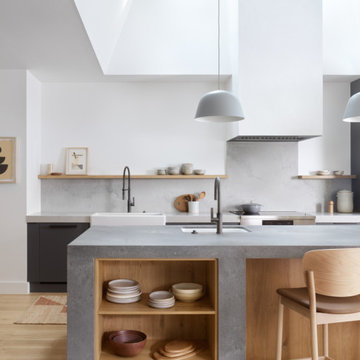
A dramatic lightwell provides ample daylight in this calm, modern working kitchen, perfect for entertaining or feeding the family on a weeknight. Healthy, non toxic materials and best possible indoor air quality ensure a safe environment for all.

The old Kitchen had natural wood cabinets that extended to the ceiling and dark stone countertops. Kitchen remodel within the existing 12′ x 13′ footprint.
By vaulting the ceilings, adding skylights and enlarging the window over the sink, we brought in more volume and light. These elements along with the new soft neutral color palette make the space feel much larger and lighter.
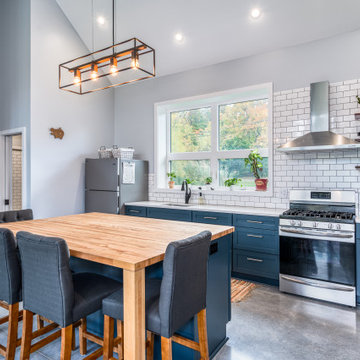
Design ideas for a small contemporary single-wall open plan kitchen in New York with a submerged sink, shaker cabinets, blue cabinets, engineered stone countertops, white splashback, metro tiled splashback, stainless steel appliances, concrete flooring, an island, grey floors, white worktops and a vaulted ceiling.
Small Kitchen with a Vaulted Ceiling Ideas and Designs
1