Small Kitchen with Bamboo Flooring Ideas and Designs
Refine by:
Budget
Sort by:Popular Today
1 - 20 of 624 photos
Item 1 of 3

Large windows open onto a garden and bring much-needed natural light to a ground-floor apartment.
Design ideas for a small contemporary u-shaped kitchen/diner in San Francisco with a built-in sink, flat-panel cabinets, medium wood cabinets, engineered stone countertops, multi-coloured splashback, glass tiled splashback, stainless steel appliances and bamboo flooring.
Design ideas for a small contemporary u-shaped kitchen/diner in San Francisco with a built-in sink, flat-panel cabinets, medium wood cabinets, engineered stone countertops, multi-coloured splashback, glass tiled splashback, stainless steel appliances and bamboo flooring.

The continuous kitchen, dining, and living space is framed by a granite rock bluff enclosed within the house. Clerestory windows capture the southern light helping to heat the home naturally. (photo by Ana Sandrin)

Ply wood kitchen cabinets faced with grey Formica, bright orange glass splashback, Modern lighting
Small bohemian grey and brown u-shaped open plan kitchen in Sussex with a single-bowl sink, flat-panel cabinets, grey cabinets, composite countertops, orange splashback, glass sheet splashback, stainless steel appliances, bamboo flooring, brown floors, grey worktops and feature lighting.
Small bohemian grey and brown u-shaped open plan kitchen in Sussex with a single-bowl sink, flat-panel cabinets, grey cabinets, composite countertops, orange splashback, glass sheet splashback, stainless steel appliances, bamboo flooring, brown floors, grey worktops and feature lighting.
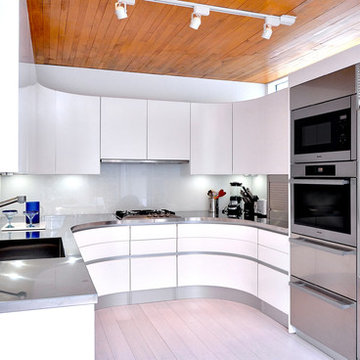
Custom Pedini Cabinetry
Custom Pedini Countertop
Designer: Roy Wellman
Photographer: Austin Rooke
Inspiration for a small contemporary u-shaped enclosed kitchen in DC Metro with an integrated sink, flat-panel cabinets, white cabinets, stainless steel worktops, glass sheet splashback, stainless steel appliances and bamboo flooring.
Inspiration for a small contemporary u-shaped enclosed kitchen in DC Metro with an integrated sink, flat-panel cabinets, white cabinets, stainless steel worktops, glass sheet splashback, stainless steel appliances and bamboo flooring.
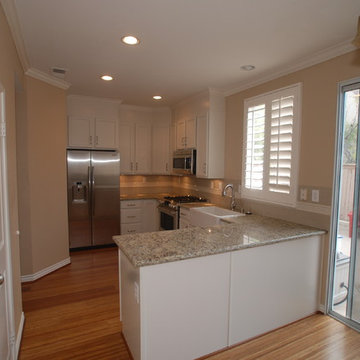
Lester O'Malley
Design ideas for a small traditional u-shaped open plan kitchen in Orange County with a belfast sink, recessed-panel cabinets, white cabinets, granite worktops, beige splashback, metro tiled splashback, stainless steel appliances, bamboo flooring and a breakfast bar.
Design ideas for a small traditional u-shaped open plan kitchen in Orange County with a belfast sink, recessed-panel cabinets, white cabinets, granite worktops, beige splashback, metro tiled splashback, stainless steel appliances, bamboo flooring and a breakfast bar.
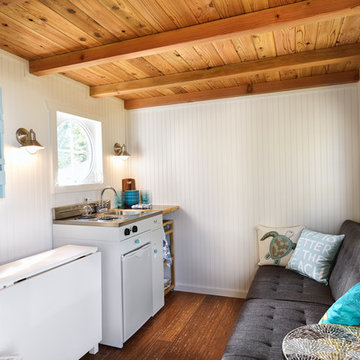
All in one kitchenette unit from Compact Appliance includes mini fridge, 2 burners, and a sink. The IKEA folding dining table is compact as well and can seat 4 comfortably once pulled out. The fold out couch will also sleep 2 more. Photo credit: Shane McKenzie
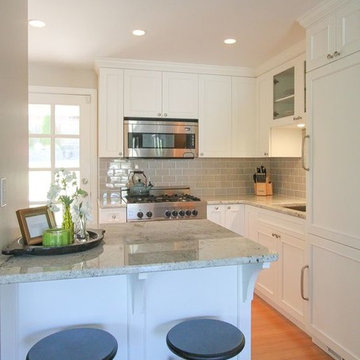
This is an example of a small classic l-shaped kitchen/diner in Seattle with a submerged sink, recessed-panel cabinets, white cabinets, granite worktops, grey splashback, ceramic splashback, stainless steel appliances, bamboo flooring and an island.
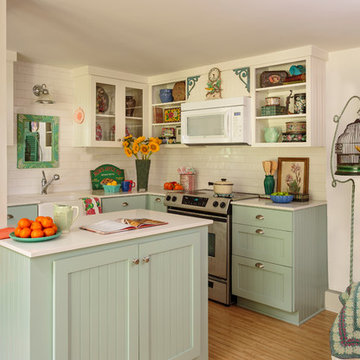
Kitchen design: Alison Kandler Interior Design
Photo: Mark Lohman
Photo of a small farmhouse kitchen in Los Angeles with a belfast sink, glass-front cabinets, blue cabinets, engineered stone countertops, white splashback, ceramic splashback, stainless steel appliances, bamboo flooring and an island.
Photo of a small farmhouse kitchen in Los Angeles with a belfast sink, glass-front cabinets, blue cabinets, engineered stone countertops, white splashback, ceramic splashback, stainless steel appliances, bamboo flooring and an island.
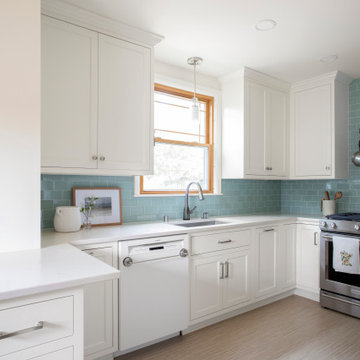
Design ideas for a small classic galley kitchen/diner in Minneapolis with a submerged sink, shaker cabinets, white cabinets, granite worktops, blue splashback, glass tiled splashback, stainless steel appliances, bamboo flooring, a breakfast bar, grey floors and white worktops.
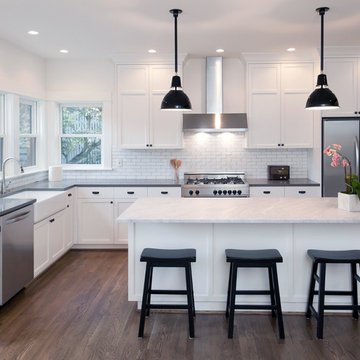
Unlike the traditional complicated old world style kitchen that can be hard to maintain its good look; the modern minimalism kitchen has grown more popular because of its simple and uncomplicated look and most of all: its easy-to-clean characteristic. The streamlines and smooth surface brings a fresh atmosphere to the whole area. A 3000K-4000K color for lighting is recommended in this case to enhance the easy-chic style; index too low might ruin the ‘clean’ look and index too high will make the area look too ‘cold’.

Blind corners with pull out trays eliminate the need to reach inside the cabinet. The pull out table concealed behind a drawer front adds additional function.
JBL Photography
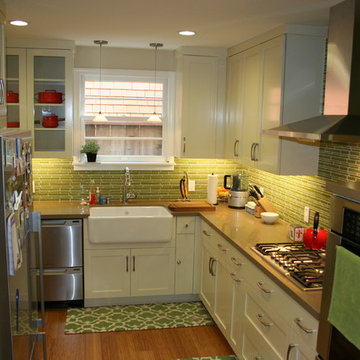
Design ideas for a small traditional u-shaped kitchen/diner in San Francisco with a belfast sink, shaker cabinets, white cabinets, engineered stone countertops, green splashback, stainless steel appliances, bamboo flooring and no island.

Green Home Remodel – Clean and Green on a Budget – with Flair
The dining room addition also served as a family room space and has easy access to the updated kitchen.
Today many families with young children put health and safety first among their priorities for their homes. Young families are often on a budget as well, and need to save in important areas such as energy costs by creating more efficient homes. In this major kitchen remodel and addition project, environmentally sustainable solutions were on top of the wish list producing a wonderfully remodeled home that is clean and green, coming in on time and on budget.
‘g’ Green Design Center was the first and only stop when the homeowners of this mid-sized Cape-style home were looking for assistance. They had a rough idea of the layout they were hoping to create and came to ‘g’ for design and materials. Nicole Goldman, of ‘g’ did the space planning and kitchen design, and worked with Greg Delory of Greg DeLory Home Design for the exterior architectural design and structural design components. All the finishes were selected with ‘g’ and the homeowners. All are sustainable, non-toxic and in the case of the insulation, extremely energy efficient.
Beginning in the kitchen, the separating wall between the old kitchen and hallway was removed, creating a large open living space for the family. The existing oak cabinetry was removed and new, plywood and solid wood cabinetry from Canyon Creek, with no-added urea formaldehyde (NAUF) in the glues or finishes was installed. Existing strand woven bamboo which had been recently installed in the adjacent living room, was extended into the new kitchen space, and the new addition that was designed to hold a new dining room, mudroom, and covered porch entry. The same wood was installed in the master bedroom upstairs, creating consistency throughout the home and bringing a serene look throughout.
The kitchen cabinetry is in an Alder wood with a natural finish. The countertops are Eco By Cosentino; A Cradle to Cradle manufactured materials of recycled (75%) glass, with natural stone, quartz, resin and pigments, that is a maintenance-free durable product with inherent anti-bacterial qualities.
In the first floor bathroom, all recycled-content tiling was utilized from the shower surround, to the flooring, and the same eco-friendly cabinetry and counter surfaces were installed. The similarity of materials from one room creates a cohesive look to the home, and aided in budgetary and scheduling issues throughout the project.
Throughout the project UltraTouch insulation was installed following an initial energy audit that availed the homeowners of about $1,500 in rebate funds to implement energy improvements. Whenever ‘g’ Green Design Center begins a project such as a remodel or addition, the first step is to understand the energy situation in the home and integrate the recommended improvements into the project as a whole.
Also used throughout were the AFM Safecoat Zero VOC paints which have no fumes, or off gassing and allowed the family to remain in the home during construction and painting without concern for exposure to fumes.
Dan Cutrona Photography
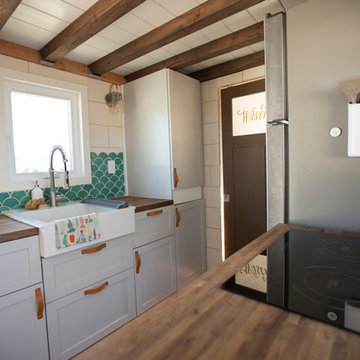
Galley kitchen with farmhouse kitchen sink, scalloped tile and induction cooktop
Small scandi galley open plan kitchen in Los Angeles with a belfast sink, flat-panel cabinets, grey cabinets, wood worktops, terracotta splashback, stainless steel appliances, bamboo flooring, no island, brown floors and brown worktops.
Small scandi galley open plan kitchen in Los Angeles with a belfast sink, flat-panel cabinets, grey cabinets, wood worktops, terracotta splashback, stainless steel appliances, bamboo flooring, no island, brown floors and brown worktops.
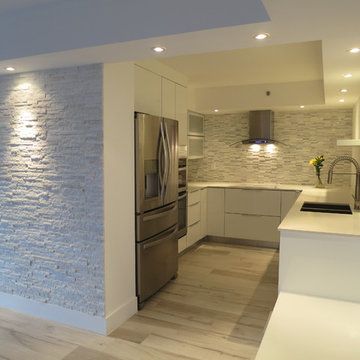
Inspiration for a small modern u-shaped enclosed kitchen in Miami with a double-bowl sink, flat-panel cabinets, white cabinets, marble worktops, white splashback, ceramic splashback, stainless steel appliances and bamboo flooring.
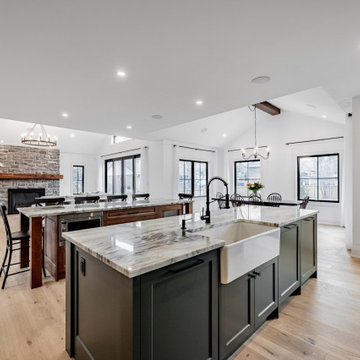
This is an example of a small classic u-shaped kitchen pantry in DC Metro with a single-bowl sink, green cabinets, engineered stone countertops, white splashback, ceramic splashback, stainless steel appliances, bamboo flooring, an island, brown floors and white worktops.

Small farmhouse u-shaped enclosed kitchen in DC Metro with a submerged sink, shaker cabinets, white cabinets, engineered stone countertops, blue splashback, metro tiled splashback, stainless steel appliances, bamboo flooring, no island, brown floors and grey worktops.

This tiny kitchen sits in the corner of this top floor apartment. A tight angle made it difficult to maximise storage - especially with the hot water service in the corner under the bench. The blue/green glass splashback extends up behind the narrow canopy and makes a splash of colour in an otherwise neutral colour scheme. Supplemented by a small mobile chopping block benchtop space is reasonable given the space. A small pantry to the left supplements the storage shown.
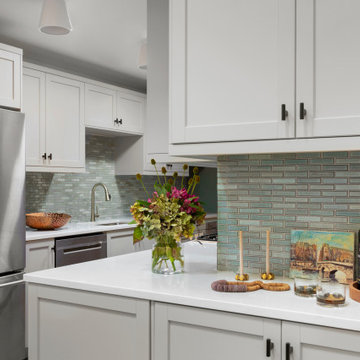
This small townhouse kitchen has no windows (it has a sliding glass door across from the dining nook) and had a limited budget. The owners planned to live in the home for 3-5 more years. The challenge was to update and brighten the space using Ikea cabinets while creating a custom feel with good resale value.

This is an example of a small scandinavian single-wall open plan kitchen in Madrid with a single-bowl sink, recessed-panel cabinets, medium wood cabinets, granite worktops, metallic splashback, metal splashback, integrated appliances, bamboo flooring, no island, beige floors and black worktops.
Small Kitchen with Bamboo Flooring Ideas and Designs
1