Small Kitchen with Blue Cabinets Ideas and Designs
Refine by:
Budget
Sort by:Popular Today
1 - 20 of 3,511 photos

The U-shape kitchen in Fenix, Midnight Blue, and Synthia, Limes Oak enabled the client to retain a dining table and entertaining space. A purposefully placed parapet discreetly conceals the kitchen's working area and hob when approaching from the hallway. The Vero cabinet's soft lighting and the play on heights are a modern interpretation of a traditional dresser, creating an ambience and space for a choice of personalised ornaments. Additionally, the midi cabinet provided additional storage. The result was a playfully bright kitchen in the daylight and an atmospherically enticing kitchen at night.
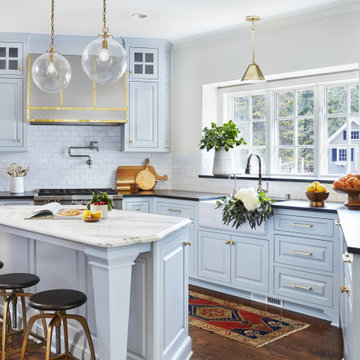
Martha O'Hara Interiors, Interior Design & Photo Styling | Hage Homes, Builder | Corey Gaffer, Photography
Please Note: All “related,” “similar,” and “sponsored” products tagged or listed by Houzz are not actual products pictured. They have not been approved by Martha O’Hara Interiors nor any of the professionals credited. For information about our work, please contact design@oharainteriors.com.

Wellborn Premier Prairie Maple Shaker Doors, Bleu Color, Amerock Satin Brass Bar Pulls, Delta Satin Brass Touch Faucet, Kraus Deep Undermount Sik, Gray Quartz Countertops, GE Profile Slate Gray Matte Finish Appliances, Brushed Gold Light Fixtures, Floor & Decor Printed Porcelain Tiles w/ Vintage Details, Floating Stained Shelves for Coffee Bar, Neptune Synergy Mixed Width Water Proof San Marcos Color Vinyl Snap Down Plank Flooring, Brushed Nickel Outlet Covers, Zline Drop in 30" Cooktop, Rev-a-Shelf Lazy Susan, Double Super Trash Pullout, & Spice Rack, this little Galley has it ALL!

Photos by J.L. Jordan Photography
Small traditional l-shaped kitchen/diner in Louisville with a submerged sink, shaker cabinets, blue cabinets, engineered stone countertops, grey splashback, metro tiled splashback, stainless steel appliances, light hardwood flooring, multiple islands, brown floors and white worktops.
Small traditional l-shaped kitchen/diner in Louisville with a submerged sink, shaker cabinets, blue cabinets, engineered stone countertops, grey splashback, metro tiled splashback, stainless steel appliances, light hardwood flooring, multiple islands, brown floors and white worktops.

Inspiration for a small contemporary kitchen in New York with a belfast sink, blue cabinets, white splashback, stainless steel appliances, dark hardwood flooring, brown floors, white worktops, flat-panel cabinets, quartz worktops, metro tiled splashback and no island.

Photography: Stacy Zarin Goldberg
Photo of a small contemporary l-shaped open plan kitchen in DC Metro with a belfast sink, shaker cabinets, blue cabinets, wood worktops, white splashback, ceramic splashback, porcelain flooring, an island, brown floors, white appliances and brown worktops.
Photo of a small contemporary l-shaped open plan kitchen in DC Metro with a belfast sink, shaker cabinets, blue cabinets, wood worktops, white splashback, ceramic splashback, porcelain flooring, an island, brown floors, white appliances and brown worktops.

Design ideas for a small bohemian u-shaped kitchen/diner in St Louis with a single-bowl sink, flat-panel cabinets, blue cabinets, engineered stone countertops, multi-coloured splashback, mosaic tiled splashback, stainless steel appliances, light hardwood flooring and a breakfast bar.

Angie Seckinger Photography
Inspiration for a small traditional galley kitchen pantry in DC Metro with beaded cabinets, blue cabinets, quartz worktops, medium hardwood flooring and no island.
Inspiration for a small traditional galley kitchen pantry in DC Metro with beaded cabinets, blue cabinets, quartz worktops, medium hardwood flooring and no island.

This charming blue English country kitchen features a Shaw's farmhouse sink, brushed bronze hardware, and honed and brushed limestone countertops.
Kyle Norton Photography

The in-law suite kitchen could only be in a small corner of the basement. The kitchen design started with the question: how small can this kitchen be? The compact layout was designed to provide generous counter space, comfortable walking clearances, and abundant storage. The bold colors and fun patterns anchored by the warmth of the dark wood flooring create a happy and invigorating space.
SQUARE FEET: 140

Design ideas for a small contemporary l-shaped kitchen/diner in Sydney with a submerged sink, blue cabinets, engineered stone countertops, white splashback, ceramic splashback, black appliances, concrete flooring, an island, grey floors and white worktops.

This is an example of a small modern single-wall open plan kitchen in Paris with a built-in sink, beaded cabinets, blue cabinets, laminate countertops, pink splashback, porcelain splashback, white appliances and beige worktops.

Go bold with color when designing small spaces. Every item and every square inch has a purpose, form and function are on in the same. Open shelving holds everyday dishes and trailing plants to create a unique and liveable look.

Full Wall of Cabinetry with Beadboard Backsplash & Floating Shelves
Photo of a small u-shaped enclosed kitchen in New York with a belfast sink, shaker cabinets, blue cabinets, granite worktops, white splashback, white appliances, slate flooring, no island, grey floors and black worktops.
Photo of a small u-shaped enclosed kitchen in New York with a belfast sink, shaker cabinets, blue cabinets, granite worktops, white splashback, white appliances, slate flooring, no island, grey floors and black worktops.

Design ideas for a small eclectic l-shaped kitchen/diner in Atlanta with a belfast sink, shaker cabinets, blue cabinets, engineered stone countertops, blue splashback, ceramic splashback, stainless steel appliances, medium hardwood flooring, a breakfast bar, brown floors and blue worktops.
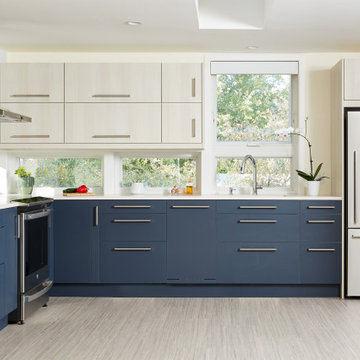
This accessory dwelling unit (ADU) is a sustainable, compact home for the homeowner's aging parent.
Although the home is only 660 sq. ft., it has a bedroom, full kitchen (with dishwasher!) and even an elevator for the aging parents. We used many strategically-placed windows and skylights to make the space feel more expansive. The ADU is also full of sustainable features, including the solar panels on the roof.
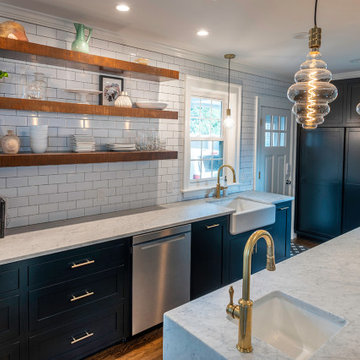
This is an example of a small modern galley kitchen/diner in Bridgeport with a belfast sink, shaker cabinets, blue cabinets, marble worktops, white splashback, ceramic splashback, stainless steel appliances, dark hardwood flooring, an island, brown floors and white worktops.

This small kitchen packs a powerful punch. By replacing an oversized sliding glass door with a 24" cantilever which created additional floor space. We tucked a large Reid Shaw farm sink with a wall mounted faucet into this recess. A 7' peninsula was added for storage, work counter and informal dining. A large oversized window floods the kitchen with light. The color of the Eucalyptus painted and glazed cabinets is reflected in both the Najerine stone counter tops and the glass mosaic backsplash tile from Oceanside Glass Tile, "Devotion" series. All dishware is stored in drawers and the large to the counter cabinet houses glassware, mugs and serving platters. Tray storage is located above the refrigerator. Bottles and large spices are located to the left of the range in a pull out cabinet. Pots and pans are located in large drawers to the left of the dishwasher. Pantry storage was created in a large closet to the left of the peninsula for oversized items as well as the microwave. Additional pantry storage for food is located to the right of the refrigerator in an alcove. Cooking ventilation is provided by a pull out hood so as not to distract from the lines of the kitchen.
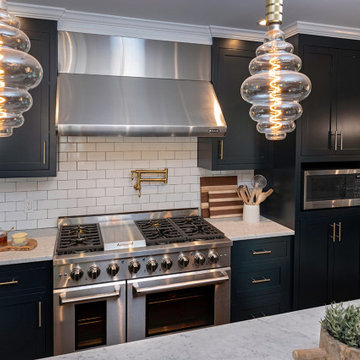
Design ideas for a small modern galley kitchen/diner in Bridgeport with a belfast sink, shaker cabinets, blue cabinets, marble worktops, white splashback, ceramic splashback, stainless steel appliances, dark hardwood flooring, an island, brown floors and white worktops.
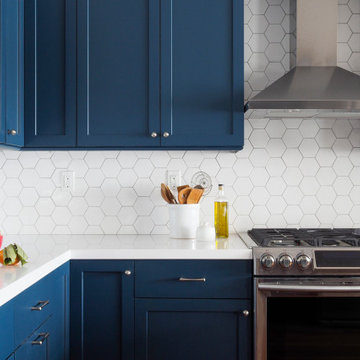
Photo of a small modern u-shaped kitchen/diner in San Francisco with a submerged sink, shaker cabinets, blue cabinets, engineered stone countertops, white splashback, ceramic splashback, stainless steel appliances, dark hardwood flooring, a breakfast bar, brown floors and white worktops.
Small Kitchen with Blue Cabinets Ideas and Designs
1