Small Kitchen with Brick Flooring Ideas and Designs
Refine by:
Budget
Sort by:Popular Today
1 - 20 of 169 photos

Open concept small but updated kitchen. With drawer refrigerator and freezer on island.
Photo of a small galley kitchen in Phoenix with a submerged sink, shaker cabinets, dark wood cabinets, engineered stone countertops, multi-coloured splashback, cement tile splashback, stainless steel appliances, brick flooring, an island, beige worktops and a wood ceiling.
Photo of a small galley kitchen in Phoenix with a submerged sink, shaker cabinets, dark wood cabinets, engineered stone countertops, multi-coloured splashback, cement tile splashback, stainless steel appliances, brick flooring, an island, beige worktops and a wood ceiling.
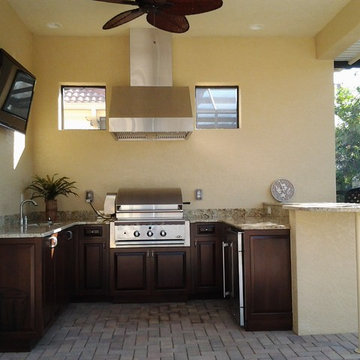
Outdoor Kitchens
This is an example of a small world-inspired u-shaped kitchen in Miami with a submerged sink, raised-panel cabinets, dark wood cabinets, granite worktops, beige splashback, stone slab splashback, stainless steel appliances, brick flooring and a breakfast bar.
This is an example of a small world-inspired u-shaped kitchen in Miami with a submerged sink, raised-panel cabinets, dark wood cabinets, granite worktops, beige splashback, stone slab splashback, stainless steel appliances, brick flooring and a breakfast bar.

Butler's pantry service area. Granite counters with an under mount sink. Sub way tile backsplash and barrel ceiling. Herringbone patterned floor tile. Carved wood appliques and corbels.
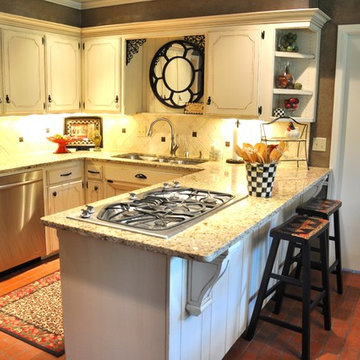
Design ideas for a small traditional u-shaped kitchen/diner in Oklahoma City with a triple-bowl sink, beige cabinets, granite worktops, beige splashback, stone tiled splashback, stainless steel appliances, brick flooring, recessed-panel cabinets and a breakfast bar.
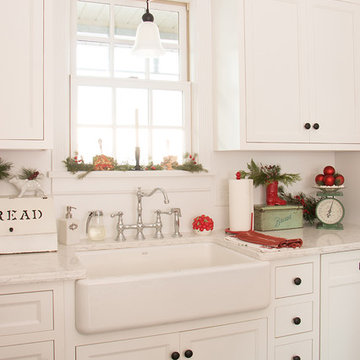
Looking for an antique charm? This kitchen has it! A combination of the right materials, colors, and furniture, makes this remodeled space blend well with the rest of this 19th century home.
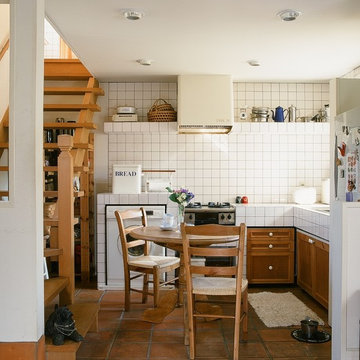
Photo by PowderYellow
This is an example of a small farmhouse l-shaped kitchen/diner in Other with raised-panel cabinets, medium wood cabinets, no island, tile countertops, white appliances and brick flooring.
This is an example of a small farmhouse l-shaped kitchen/diner in Other with raised-panel cabinets, medium wood cabinets, no island, tile countertops, white appliances and brick flooring.
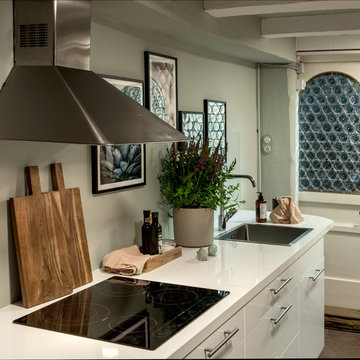
Interior Design Konzept & Umsetzung: EMMA B. HOME
Fotograf: Markus Tedeskino
Photo of a small farmhouse single-wall enclosed kitchen in Hamburg with an integrated sink, flat-panel cabinets, white cabinets, laminate countertops, green splashback, stainless steel appliances, brick flooring, no island, brown floors and white worktops.
Photo of a small farmhouse single-wall enclosed kitchen in Hamburg with an integrated sink, flat-panel cabinets, white cabinets, laminate countertops, green splashback, stainless steel appliances, brick flooring, no island, brown floors and white worktops.

Small eclectic kitchen pantry in Atlanta with open cabinets, white cabinets, wood worktops, stainless steel appliances, brick flooring and brown worktops.
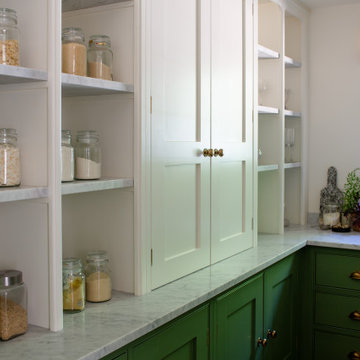
This is an example of a small classic u-shaped kitchen pantry in Surrey with beaded cabinets, green cabinets, marble worktops, grey splashback, brick flooring, red floors and grey worktops.
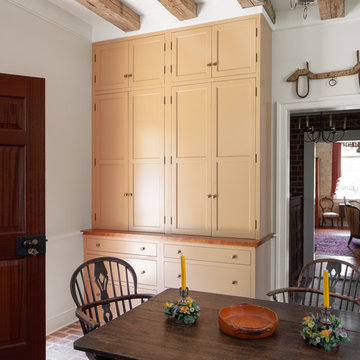
Kitchen house cupboards
Photo of a small farmhouse single-wall kitchen/diner in Raleigh with a belfast sink, shaker cabinets, orange cabinets, wood worktops, stainless steel appliances, brick flooring, no island, brown floors, orange worktops and exposed beams.
Photo of a small farmhouse single-wall kitchen/diner in Raleigh with a belfast sink, shaker cabinets, orange cabinets, wood worktops, stainless steel appliances, brick flooring, no island, brown floors, orange worktops and exposed beams.

Other historic traces remain such as the feeding trough, now converted into bench seating. However, the renovation includes many updates as well. A dual toned herringbone Endicott brick floor replaces the slab floor formerly sloped for drainage.

Bei dieser Küche galt es den Küchenbereich von der Diele und dem Wohnungseingang zu entkoppeln, ohne die Räume voneinander zu trennen.
Die Küchenmöbel wurden farblich passend zu den antiken Zementfliesen lackiert. Die Fronten sind seitlich schräg geschnitten, unten und oben jedoch gerade, so dass ein interessantes Fugenbild entsteht. Im Hochschrank steckt rechts ein 200kg tragender, voll heraus ziehbarer Schrank, der locker das Alltagsgeschirr in sich birgt.
Die robuste Arbeitsplatte ist aus solidem Edelstahlblech gekantet, das Becken nahtlos eingeschweißt. Auf der hinteren Aufkantung steht bündig eine hochglänzende Holzrückwand mit eingelassenen Steckdosen. Der praktische Schwallrand an der Arbeitsplattenvorderkante verhindert, dass Vergossenes auf den Boden tropft.
Der dreiteilige Hängeschrank ist mit goldschimmernden Zitronenholz furniert und transparent lackiert. Die Regalform und die Glastüren betonen die Offenheit und Großzügigkeit des Raumes.
Die beidseitig - ebenfalls Zitronenholz furnierte - nutzbare Theke vereint viele Funktionen: links ragt tief die Spülmaschine in ihren Körper, mittig teilen sich Küchen- und Thekenschrank die Tiefe und rechts füllen 80cm lange Schubladen die ansonsten schlecht nutzbare Ecke der Küche aus. Dabei manifestiert sie auf Grund der Materialwahl und ihrer Höhe den Übergang von der Küche zum Wohnbereich.
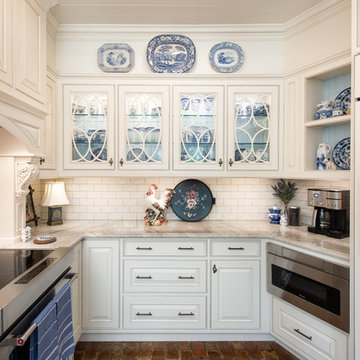
Inspiration for a small classic u-shaped enclosed kitchen in Tampa with a belfast sink, beaded cabinets, white cabinets, granite worktops, white splashback, ceramic splashback, stainless steel appliances, brick flooring, red floors and white worktops.
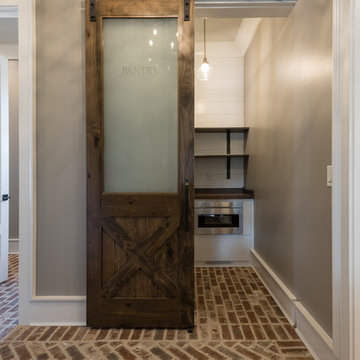
Small farmhouse l-shaped kitchen pantry in Atlanta with white cabinets, stainless steel appliances, brown floors, open cabinets, wood worktops, white splashback, wood splashback, brick flooring and no island.
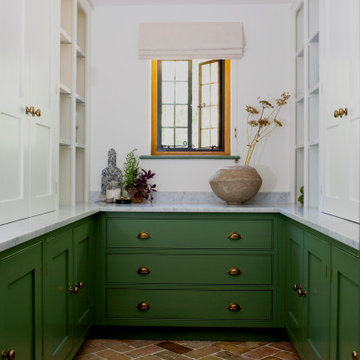
Inspiration for a small traditional u-shaped kitchen pantry in Surrey with beaded cabinets, green cabinets, marble worktops, brick flooring and green worktops.
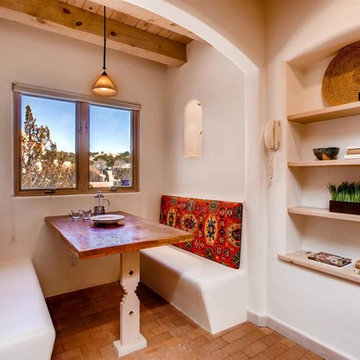
Elisa Macomber, Barker Realty
Small l-shaped enclosed kitchen in Albuquerque with a double-bowl sink, granite worktops, black splashback, ceramic splashback, black appliances, brick flooring and no island.
Small l-shaped enclosed kitchen in Albuquerque with a double-bowl sink, granite worktops, black splashback, ceramic splashback, black appliances, brick flooring and no island.
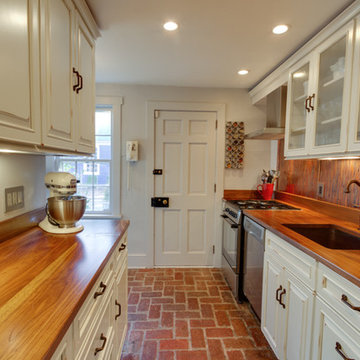
Small classic galley enclosed kitchen in DC Metro with a single-bowl sink, recessed-panel cabinets, beige cabinets, wood worktops, multi-coloured splashback, stainless steel appliances, brick flooring and no island.
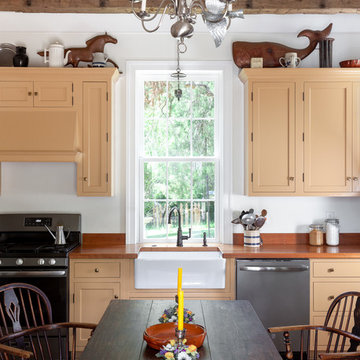
Kitchen house sink view
Design ideas for a small farmhouse single-wall kitchen/diner in Raleigh with a belfast sink, shaker cabinets, orange cabinets, stainless steel appliances, brick flooring, orange worktops, wood worktops, no island, brown floors and exposed beams.
Design ideas for a small farmhouse single-wall kitchen/diner in Raleigh with a belfast sink, shaker cabinets, orange cabinets, stainless steel appliances, brick flooring, orange worktops, wood worktops, no island, brown floors and exposed beams.
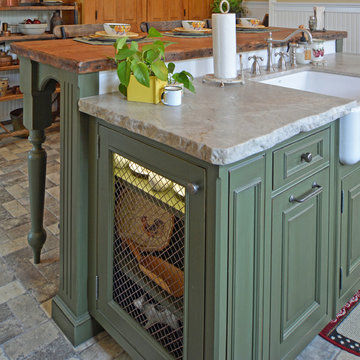
Using the home’s Victorian architecture and existing mill-work as inspiration we restored an antique home to its vintage roots. The many-times remodeled kitchen was desperately in need of a unifying theme so we used Pavilion Raised cabinetry in a cottage finish to bring back a bygone era. The homeowner purchased Elmira Stove Works antique style appliances, reclaimed wood for the bar counter, and rustic (grayed brick) flooring. Victorian period appropriate inset cabinetry is hand distressed for a ‘lived-in’ look. The owners are avid antique collectors of unique Americana freestanding pieces and accessories which add a wealth of playful accents, while at the same time, are useful items for the cook. Together these details create a kitchen that fits comfortably in this classic home.
The island features a Special Cottage Russian Olive finish with bead board paneling, turned posts, curved valances, a farmhouse style sink, paneled dishwasher and, finally, a unique combination cabinet with double trash facing the front and a shallow cabinet with wire mesh door facing out the side. The inset doorstyle called for combination cabinets blending such items as a base corner turn-out cabinet with drawers and then a base pull-out pantry. We included wicker baskets, fine-line drawer inserts, a dish rack and wall storage with faux cubby drawers (the drawers are full width with multiple drawerheads). Note also the eyebrow pediment, pull-out pantry and the hide-away doors on the ‘appliance wall’.
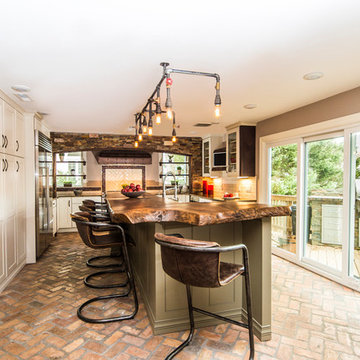
This is an example of a small rural u-shaped open plan kitchen in DC Metro with a belfast sink, raised-panel cabinets, white cabinets, granite worktops, white splashback, metro tiled splashback, stainless steel appliances, brick flooring and an island.
Small Kitchen with Brick Flooring Ideas and Designs
1