Small Kitchen with Limestone Flooring Ideas and Designs
Refine by:
Budget
Sort by:Popular Today
1 - 20 of 456 photos
Item 1 of 3

Neptune handmade and hand painted shaker kitchen painted in black ( charcoal) . Suffolk style in frame kitchen . supplied by woods of london
photos by Chris Snook

A galley kitchen was reconfigured and opened up to the living room to create a charming, bright u-shaped kitchen.
Design ideas for a small classic u-shaped kitchen in New York with a submerged sink, shaker cabinets, beige cabinets, soapstone worktops, beige splashback, limestone splashback, integrated appliances, limestone flooring and black worktops.
Design ideas for a small classic u-shaped kitchen in New York with a submerged sink, shaker cabinets, beige cabinets, soapstone worktops, beige splashback, limestone splashback, integrated appliances, limestone flooring and black worktops.
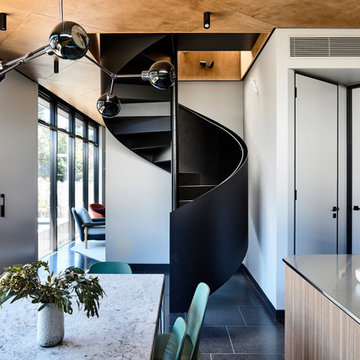
Located in a tight urban pocket, the constraints of this 2150 square foot triangular-shaped site would have deterred many. However, the property owners and architects of Molecule Studio saw the compact site and its restrictions as an opportunity to create a contemporary family home that strongly referenced its environment.
Architecture: Molecule Studio
Photography: Derek Swalwell

Ernesto Santalla PLLC is located in historic Georgetown, Washington, DC.
Ernesto Santalla was born in Cuba and received a degree in Architecture from Cornell University in 1984, following which he moved to Washington, DC, and became a registered architect. Since then, he has contributed to the changing skyline of DC and worked on projects in the United States, Puerto Rico, and Europe. His work has been widely published and received numerous awards.
Ernesto Santalla PLLC offers professional services in Architecture, Interior Design, and Graphic Design. This website creates a window to Ernesto's projects, ideas and process–just enough to whet the appetite. We invite you to visit our office to learn more about us and our work.
Photography by Geoffrey Hodgdon
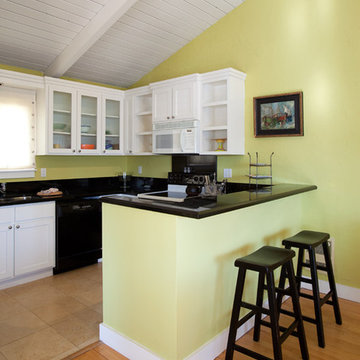
Beach House - Mother-in-Law Suite kitchen refurbishment
Photo by Henry Cabala
Inspiration for a small classic l-shaped kitchen/diner in Los Angeles with a submerged sink, shaker cabinets, white cabinets, granite worktops, black splashback, stone slab splashback, black appliances, limestone flooring, an island, beige floors and black worktops.
Inspiration for a small classic l-shaped kitchen/diner in Los Angeles with a submerged sink, shaker cabinets, white cabinets, granite worktops, black splashback, stone slab splashback, black appliances, limestone flooring, an island, beige floors and black worktops.
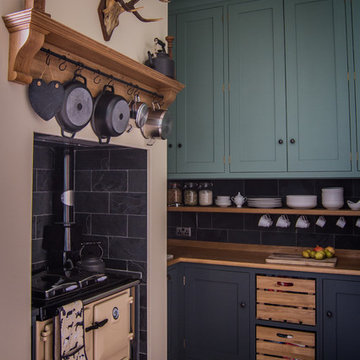
Base cabinets contrast perfectly in Farrow & Ball Down Pipe with the oak worktops and shelving- all attached to slate wall tiles that marry perfectly with the limestone flooring. The Farrow & Ball Chappell Green on the wall cabinets is illuminated by the LED strip light. A cream Rayburn with tray space to the right provides warmth for Toffee the dog.
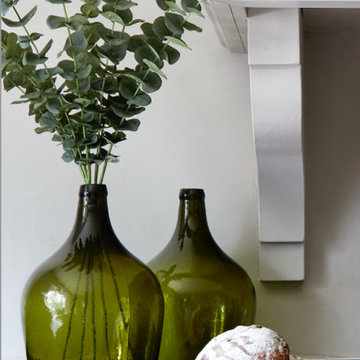
This wonderful Cotswold kitchen is a real gem. A racing green AGA cooker brings a real warmth and together with the black shaker style kitchen units, it contrasts beautifully against the fresh Portland Stone walls to create real impact.
Accessorised with two oversized olive demi-john bottles filled with bountiful eucalyptus branches, as well as freshly bread sitting on an olive board are the perfect finishing touches.
Photograph: Anna Stathaki
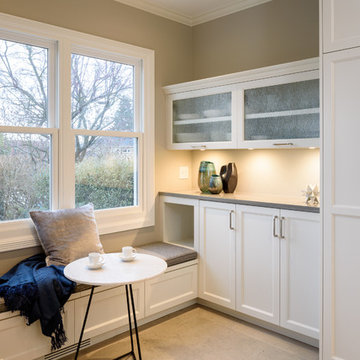
Photo of a small traditional u-shaped enclosed kitchen in Seattle with a submerged sink, recessed-panel cabinets, white cabinets, engineered stone countertops, grey splashback, ceramic splashback, stainless steel appliances, limestone flooring, no island, grey floors and grey worktops.

Small classic single-wall open plan kitchen in Miami with a submerged sink, raised-panel cabinets, green cabinets, composite countertops, red splashback, brick splashback, stainless steel appliances, limestone flooring, no island and white floors.
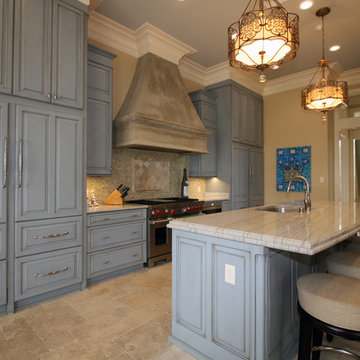
White Macaubas quartzite countertops with a laminate edge on the island and a flat polished edge on the perimeter tops. The backsplash is Vihara glass with limestone feature behind the stove.
The floors are gray gold limestone in a Versailles pattern.
Tag Homes Inc. Contractor

2 Fusion Wow slabs create the backsplash and counter. Custom cabinets. Limestone floor. Viking and Sub-Zero appliances.
Brittany Ambridge
Inspiration for a small classic u-shaped kitchen in New York with a submerged sink, quartz worktops, multi-coloured splashback, stone slab splashback, integrated appliances, limestone flooring, beige floors, multicoloured worktops, recessed-panel cabinets, beige cabinets and a breakfast bar.
Inspiration for a small classic u-shaped kitchen in New York with a submerged sink, quartz worktops, multi-coloured splashback, stone slab splashback, integrated appliances, limestone flooring, beige floors, multicoloured worktops, recessed-panel cabinets, beige cabinets and a breakfast bar.
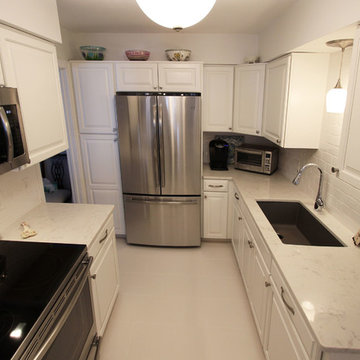
In this kitchen, Waypoint Living Spaces 660D raised center panel door style, finished in painted linen with Top Knobs Bergen Brushed Satin Nickel knob and Crest Brushed Satin Nickel pull. The countertop is Eternia Davidson Quartz with double roundover edge. 3”x 6” Arctic White Semi Gloss Subway Tile was installed on the backsplash. One Kichler Granby semi-flush ceiling fixture and three Kichler Granby mini pendant lighting and Blanco Diamond in Metallic Gray single bowl sink was installed. On the floor is Crossville Retro Active Snow Bind 12” x 24” Cross Sheen.
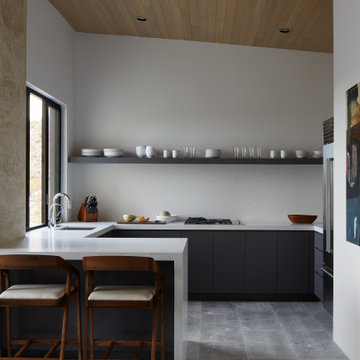
https://www.dropbox.com/work/Drewett%20Works%20Team%20Folder/4%20%7C%20Images/DW%20Project%20Photos%20%2B%20Renderings/15-15%20Kipnes%20Residence%20-%20Straight%20Edge%20-%20Laura%20Moss%20Photography/Kipnes%20Jpg%20Low-Res?preview=016_casita_kitchen_654a.jpg#:~:text=Situated%20in%20the,com/straight%2Dedge/
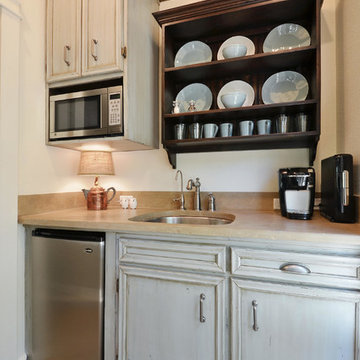
The casita includes an interior kitchenette designed and built by Southern Landscape. Custom stone flooring is matched with a single-slab leuder limestone countertop. This kitchenette is perfect for an afternoon snack, cup of coffee, or cold beverage.
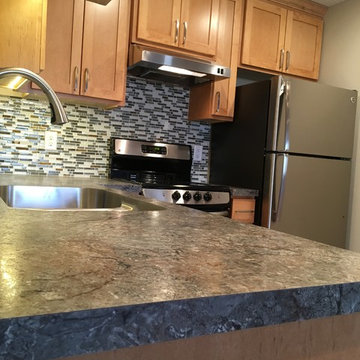
Mother in law moving into lower level. We did this small kitchenette considering undersized appliances. Features Maple cabinets with natural finish, slide out spice rack, lazy susan, undermount stainless steel sink, tile backsplash
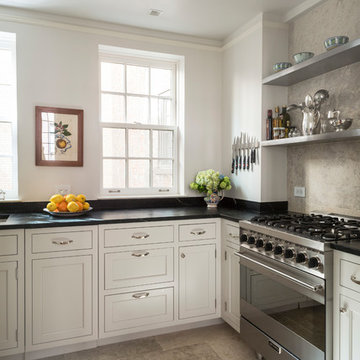
A galley kitchen was reconfigured and opened up to the living room to create a charming, bright u-shaped kitchen.
Design ideas for a small classic u-shaped kitchen in New York with a submerged sink, shaker cabinets, beige cabinets, soapstone worktops, beige splashback, limestone splashback, stainless steel appliances, limestone flooring, beige floors and black worktops.
Design ideas for a small classic u-shaped kitchen in New York with a submerged sink, shaker cabinets, beige cabinets, soapstone worktops, beige splashback, limestone splashback, stainless steel appliances, limestone flooring, beige floors and black worktops.
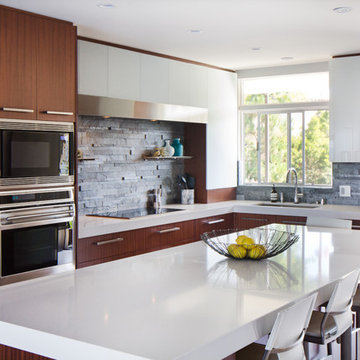
This is an example of a small modern l-shaped open plan kitchen in Los Angeles with a submerged sink, flat-panel cabinets, medium wood cabinets, engineered stone countertops, grey splashback, stone tiled splashback, stainless steel appliances, limestone flooring, an island and white floors.
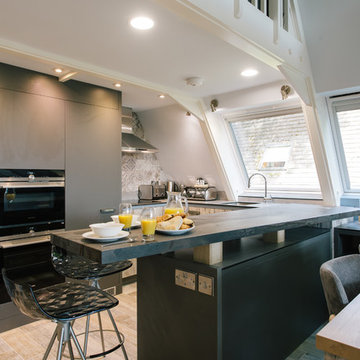
This is an example of a small beach style u-shaped open plan kitchen in Cambridgeshire with a submerged sink, flat-panel cabinets, grey cabinets, grey splashback, ceramic splashback, stainless steel appliances, limestone flooring, a breakfast bar and brown floors.
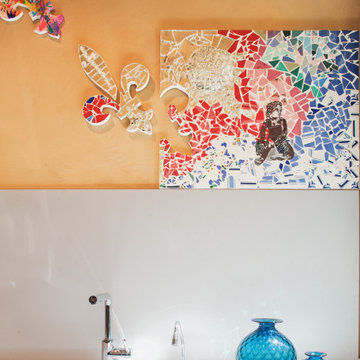
particolare di un opera dell'artista Gustavo Maestre, fa capire l'amore l'amore per l'arte da parte della padrona di casa.
Photo of a small modern u-shaped enclosed kitchen in Milan with an integrated sink, flat-panel cabinets, white cabinets, composite countertops, white splashback, stainless steel appliances, limestone flooring, no island, grey floors, white worktops and a vaulted ceiling.
Photo of a small modern u-shaped enclosed kitchen in Milan with an integrated sink, flat-panel cabinets, white cabinets, composite countertops, white splashback, stainless steel appliances, limestone flooring, no island, grey floors, white worktops and a vaulted ceiling.
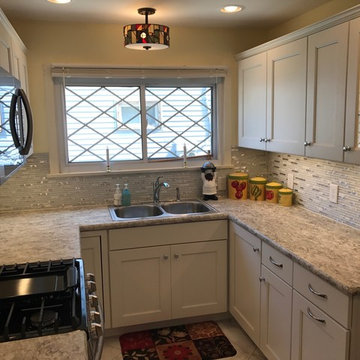
Wellborn Bishop MDF doors with slab drawer fronts in porcelain finish, Italian White di Pesco custom crescent edge flat deck laminate countertops, Imagery Whitehorse glass & stone tiled backsplash, and Alterna Reserve Rossini Marble Grey Mist flooring installed on a diagonal with Smoke grout are featured in this just completed kitchen remodel. Florence polished chrome knobs on doors and Belfast polished chrome pulls on drawers add the finishing touches along with some bright splashes of reds and yellows to liven up the room.
Small Kitchen with Limestone Flooring Ideas and Designs
1