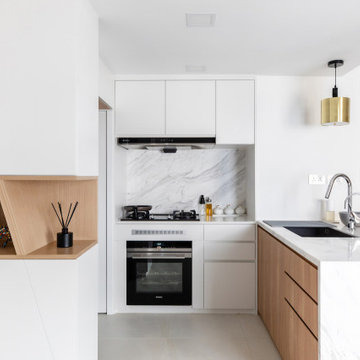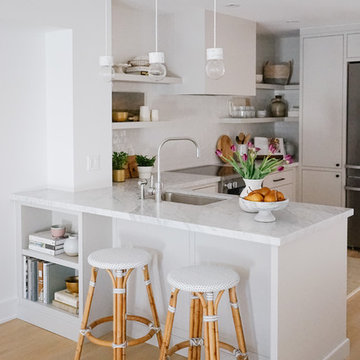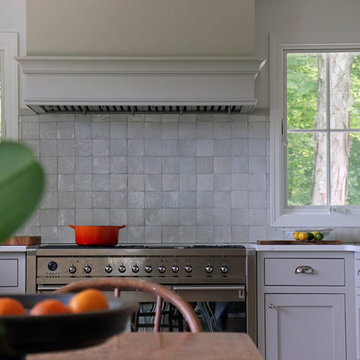Small Kitchen with Marble Worktops Ideas and Designs
Refine by:
Budget
Sort by:Popular Today
1 - 20 of 5,055 photos
Item 1 of 3

Jeff Herr
Photo of a small classic kitchen in Atlanta with glass-front cabinets, metro tiled splashback, a belfast sink, grey cabinets, marble worktops, white splashback, integrated appliances, medium hardwood flooring and a breakfast bar.
Photo of a small classic kitchen in Atlanta with glass-front cabinets, metro tiled splashback, a belfast sink, grey cabinets, marble worktops, white splashback, integrated appliances, medium hardwood flooring and a breakfast bar.

Hide your coffee station and microwave behind cabinet doors that retract (pocket doors).
Small traditional galley enclosed kitchen in Cleveland with shaker cabinets, dark wood cabinets, marble worktops, stainless steel appliances, dark hardwood flooring, an island, brown floors and white worktops.
Small traditional galley enclosed kitchen in Cleveland with shaker cabinets, dark wood cabinets, marble worktops, stainless steel appliances, dark hardwood flooring, an island, brown floors and white worktops.
Lauren Colton
Small retro l-shaped open plan kitchen in Seattle with a single-bowl sink, flat-panel cabinets, medium wood cabinets, marble worktops, white splashback, stone slab splashback, integrated appliances, medium hardwood flooring, an island and brown floors.
Small retro l-shaped open plan kitchen in Seattle with a single-bowl sink, flat-panel cabinets, medium wood cabinets, marble worktops, white splashback, stone slab splashback, integrated appliances, medium hardwood flooring, an island and brown floors.

This Award-winning kitchen proves vintage doesn't have to look old and tired. This previously dark kitchen was updated with white, gold, and wood in the historic district of Monte Vista. The challenge is making a new kitchen look and feel like it belongs in a charming older home. The highlight and starting point is the original hex tile flooring in white and gold. It was in excellent condition and merely needed a good cleaning. The addition of white calacatta marble, white subway tile, walnut wood counters, brass and gold accents keep the charm intact. Cabinet panels mimic original door panels found in other areas of the home. Custom coffee storage is a modern bonus! Sub-Zero Refrig, Rohl sink, brass woven wire grill.

Sheila Bridges Design, Inc
This is an example of a small traditional u-shaped enclosed kitchen in New York with a belfast sink, shaker cabinets, marble worktops, stainless steel appliances, no island and turquoise cabinets.
This is an example of a small traditional u-shaped enclosed kitchen in New York with a belfast sink, shaker cabinets, marble worktops, stainless steel appliances, no island and turquoise cabinets.

Large butler's pantry approximately 8 ft wide. This space features a ton of storage from both recessed and glass panel cabinets. The cabinets have a lightwood finish and is accented very well with a blue tile backsplash.

This 1956 John Calder Mackay home had been poorly renovated in years past. We kept the 1400 sqft footprint of the home, but re-oriented and re-imagined the bland white kitchen to a midcentury olive green kitchen that opened up the sight lines to the wall of glass facing the rear yard. We chose materials that felt authentic and appropriate for the house: handmade glazed ceramics, bricks inspired by the California coast, natural white oaks heavy in grain, and honed marbles in complementary hues to the earth tones we peppered throughout the hard and soft finishes. This project was featured in the Wall Street Journal in April 2022.

Small beach style galley kitchen pantry in Charleston with a built-in sink, blue cabinets, marble worktops, white splashback, tonge and groove splashback, stainless steel appliances, light hardwood flooring, no island, brown floors and white worktops.

Looking into the U shape kitchen area, with tiled back wall, butternut floating shelves and brass library lamps. The base cabinets are BM Midnight. The countertop is honed Imperial Danby marble.

This beauty of a kitchen blends vintage and modern-day
Inspiration for a small classic galley kitchen in Portland with a single-bowl sink, shaker cabinets, green cabinets, marble worktops, white splashback, marble splashback, white appliances, porcelain flooring, no island, multi-coloured floors and white worktops.
Inspiration for a small classic galley kitchen in Portland with a single-bowl sink, shaker cabinets, green cabinets, marble worktops, white splashback, marble splashback, white appliances, porcelain flooring, no island, multi-coloured floors and white worktops.

Inspiration for a small scandi grey and white kitchen/diner in Other with a submerged sink, flat-panel cabinets, medium wood cabinets, marble worktops, white splashback, marble splashback, black appliances, marble flooring, an island, white floors and white worktops.

The design of this remodel of a small two-level residence in Noe Valley reflects the owner's passion for Japanese architecture. Having decided to completely gut the interior partitions, we devised a better-arranged floor plan with traditional Japanese features, including a sunken floor pit for dining and a vocabulary of natural wood trim and casework. Vertical grain Douglas Fir takes the place of Hinoki wood traditionally used in Japan. Natural wood flooring, soft green granite and green glass backsplashes in the kitchen further develop the desired Zen aesthetic. A wall to wall window above the sunken bath/shower creates a connection to the outdoors. Privacy is provided through the use of switchable glass, which goes from opaque to clear with a flick of a switch. We used in-floor heating to eliminate the noise associated with forced-air systems.

This is an example of a small contemporary u-shaped kitchen/diner in London with a submerged sink, flat-panel cabinets, white cabinets, marble worktops, grey splashback, marble splashback, integrated appliances, porcelain flooring, no island, white floors and grey worktops.

Zona menjador
Constructor: Fórneas Guida SL
Fotografia: Adrià Goula Studio
Fotógrafa: Judith Casas
This is an example of a small scandinavian u-shaped kitchen/diner in Other with a submerged sink, open cabinets, light wood cabinets, marble worktops, white splashback, marble splashback, integrated appliances, ceramic flooring, an island, black floors and white worktops.
This is an example of a small scandinavian u-shaped kitchen/diner in Other with a submerged sink, open cabinets, light wood cabinets, marble worktops, white splashback, marble splashback, integrated appliances, ceramic flooring, an island, black floors and white worktops.

Design ideas for a small traditional u-shaped open plan kitchen in New York with a submerged sink, shaker cabinets, white cabinets, marble worktops, grey splashback, marble splashback, stainless steel appliances, medium hardwood flooring, a breakfast bar, brown floors and grey worktops.

Design ideas for a small contemporary l-shaped open plan kitchen in Edmonton with shaker cabinets, blue cabinets, white splashback, stainless steel appliances, light hardwood flooring, an island, beige floors, white worktops, a submerged sink, marble worktops and ceramic splashback.

Open Kitchen to a 3 bedroom Apartment in Hong Kong
Small modern open plan kitchen in Hong Kong with a submerged sink, flat-panel cabinets, white cabinets, marble worktops, white splashback, marble splashback, black appliances, ceramic flooring, an island, beige floors and white worktops.
Small modern open plan kitchen in Hong Kong with a submerged sink, flat-panel cabinets, white cabinets, marble worktops, white splashback, marble splashback, black appliances, ceramic flooring, an island, beige floors and white worktops.

Small contemporary u-shaped kitchen/diner with a submerged sink, flat-panel cabinets, grey cabinets, marble worktops, white splashback, metro tiled splashback, stainless steel appliances, light hardwood flooring, a breakfast bar, beige floors and white worktops.

Holly Werner
Photo of a small industrial u-shaped enclosed kitchen in St Louis with a submerged sink, shaker cabinets, grey cabinets, marble worktops, white splashback, ceramic splashback, stainless steel appliances, light hardwood flooring, an island, brown floors and white worktops.
Photo of a small industrial u-shaped enclosed kitchen in St Louis with a submerged sink, shaker cabinets, grey cabinets, marble worktops, white splashback, ceramic splashback, stainless steel appliances, light hardwood flooring, an island, brown floors and white worktops.

Photo of a small country u-shaped kitchen/diner in New York with a submerged sink, shaker cabinets, white cabinets, marble worktops, white splashback, stainless steel appliances, light hardwood flooring, no island, beige floors and white worktops.
Small Kitchen with Marble Worktops Ideas and Designs
1