Small Kitchen with Soapstone Worktops Ideas and Designs
Refine by:
Budget
Sort by:Popular Today
1 - 20 of 1,227 photos
Item 1 of 3

Weil Friedman designed this small kitchen for a townhouse in the Carnegie Hill Historic District in New York City. A cozy window seat framed by bookshelves allows for expanded light and views. The entry is framed by a tall pantry on one side and a refrigerator on the other. The Lacanche stove and custom range hood sit between custom cabinets in Farrow and Ball Calamine with soapstone counters and aged brass hardware.

Small kitchen big on storage and luxury finishes.
When you’re limited on increasing a small kitchen’s footprint, it’s time to get creative. By lightening the space with bright, neutral colors and removing upper cabinetry — replacing them with open shelves — we created an open, bistro-inspired kitchen packed with prep space.

Inspiration for a small classic l-shaped open plan kitchen in San Francisco with a single-bowl sink, beaded cabinets, white cabinets, soapstone worktops, green splashback, ceramic splashback, white appliances, light hardwood flooring and an island.

"A Kitchen for Architects" by Jamee Parish Architects, LLC. This project is within an old 1928 home. The kitchen was expanded and a small addition was added to provide a mudroom and powder room. It was important the the existing character in this home be complimented and mimicked in the new spaces.
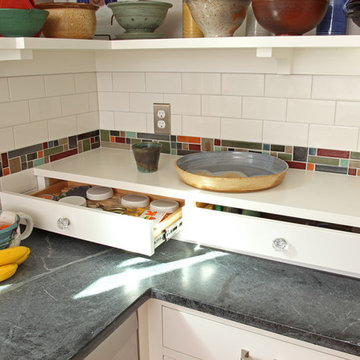
Architecture & Interior Design: David Heide Design Studio
Photos: Greg Page Photography
Photo of a small traditional u-shaped enclosed kitchen in Minneapolis with a belfast sink, white cabinets, white splashback, light hardwood flooring, no island, shaker cabinets, soapstone worktops, ceramic splashback and integrated appliances.
Photo of a small traditional u-shaped enclosed kitchen in Minneapolis with a belfast sink, white cabinets, white splashback, light hardwood flooring, no island, shaker cabinets, soapstone worktops, ceramic splashback and integrated appliances.

Transitional White Kitchen with Farmhouse Sink
Inspiration for a small traditional u-shaped kitchen/diner in Atlanta with a belfast sink, white cabinets, recessed-panel cabinets, soapstone worktops, multi-coloured splashback, glass tiled splashback, stainless steel appliances, porcelain flooring, an island, beige floors and green worktops.
Inspiration for a small traditional u-shaped kitchen/diner in Atlanta with a belfast sink, white cabinets, recessed-panel cabinets, soapstone worktops, multi-coloured splashback, glass tiled splashback, stainless steel appliances, porcelain flooring, an island, beige floors and green worktops.

Design ideas for a small farmhouse l-shaped enclosed kitchen in Philadelphia with a belfast sink, shaker cabinets, green cabinets, soapstone worktops, black splashback, stone slab splashback, stainless steel appliances, laminate floors, an island, brown floors and black worktops.

TEAM
Architect: LDa Architecture & Interiors
Builder: 41 Degrees North Construction, Inc.
Landscape Architect: Wild Violets (Landscape and Garden Design on Martha's Vineyard)
Photographer: Sean Litchfield Photography
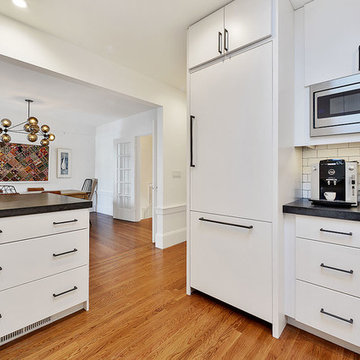
The open kitchen with bright openings between the main living spaces has LED lighting, zoned heating and insulated windows and walls.
Small modern u-shaped kitchen in San Francisco with a submerged sink, flat-panel cabinets, white cabinets, soapstone worktops, white splashback, ceramic splashback, stainless steel appliances, medium hardwood flooring, a breakfast bar and brown floors.
Small modern u-shaped kitchen in San Francisco with a submerged sink, flat-panel cabinets, white cabinets, soapstone worktops, white splashback, ceramic splashback, stainless steel appliances, medium hardwood flooring, a breakfast bar and brown floors.

Slate and oak floors compliment butcher block and soapstone counter tops.
This is an example of a small bohemian galley kitchen/diner in New York with a built-in sink, flat-panel cabinets, white cabinets, soapstone worktops, white splashback, ceramic splashback, stainless steel appliances, slate flooring and no island.
This is an example of a small bohemian galley kitchen/diner in New York with a built-in sink, flat-panel cabinets, white cabinets, soapstone worktops, white splashback, ceramic splashback, stainless steel appliances, slate flooring and no island.

XL Visions
Small urban galley enclosed kitchen in Boston with a submerged sink, shaker cabinets, grey cabinets, white splashback, metro tiled splashback, no island, soapstone worktops, stainless steel appliances, slate flooring and brown floors.
Small urban galley enclosed kitchen in Boston with a submerged sink, shaker cabinets, grey cabinets, white splashback, metro tiled splashback, no island, soapstone worktops, stainless steel appliances, slate flooring and brown floors.

Shultz Photo and Design
Design ideas for a small classic galley kitchen/diner in Minneapolis with a single-bowl sink, recessed-panel cabinets, soapstone worktops, green splashback, stainless steel appliances, medium hardwood flooring, an island, metro tiled splashback, beige floors and white cabinets.
Design ideas for a small classic galley kitchen/diner in Minneapolis with a single-bowl sink, recessed-panel cabinets, soapstone worktops, green splashback, stainless steel appliances, medium hardwood flooring, an island, metro tiled splashback, beige floors and white cabinets.
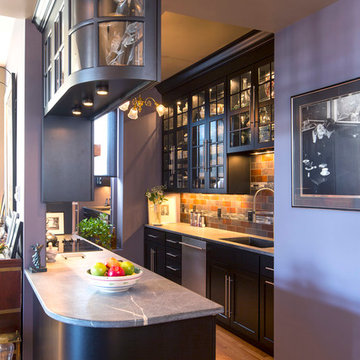
Painted custom cabinetry, MIneral black soapstone countertops, refinished oak hardwood flooring.
Photo of a small traditional galley enclosed kitchen in Minneapolis with a submerged sink, shaker cabinets, black cabinets, soapstone worktops, porcelain splashback, stainless steel appliances, medium hardwood flooring and a breakfast bar.
Photo of a small traditional galley enclosed kitchen in Minneapolis with a submerged sink, shaker cabinets, black cabinets, soapstone worktops, porcelain splashback, stainless steel appliances, medium hardwood flooring and a breakfast bar.
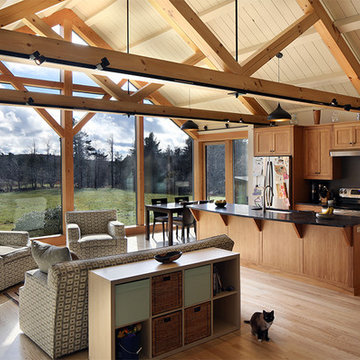
Ethan Drinker
Small contemporary galley open plan kitchen in Boston with a submerged sink, recessed-panel cabinets, medium wood cabinets, soapstone worktops, stainless steel appliances, light hardwood flooring, an island and brown floors.
Small contemporary galley open plan kitchen in Boston with a submerged sink, recessed-panel cabinets, medium wood cabinets, soapstone worktops, stainless steel appliances, light hardwood flooring, an island and brown floors.
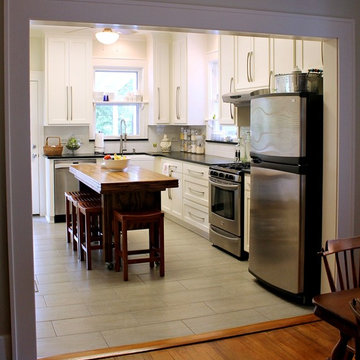
This is an example of a small country l-shaped enclosed kitchen in New Orleans with a belfast sink, shaker cabinets, white cabinets, soapstone worktops, white splashback, metro tiled splashback, stainless steel appliances, ceramic flooring, an island and grey floors.

Small classic u-shaped enclosed kitchen in Portland with a belfast sink, shaker cabinets, yellow cabinets, soapstone worktops, white splashback, metro tiled splashback, stainless steel appliances, light hardwood flooring and no island.

The best kitchen showroom in your area is closer than you think. The four designers there are some of the most experienced award winning kitchen designers in the Delaware Valley. They design in and sell 6 national cabinet lines. And their pricing for cabinetry is slightly less than at home centers in apples to apples comparisons. Where is this kitchen showroom and how come you don’t remember seeing it when it is so close by? It’s in your own home!
Main Line Kitchen Design brings all the same samples you select from when you travel to other showrooms to your home. We make design changes on our laptops in 20-20 CAD with you present usually in the very kitchen being renovated. Understanding what designs will look like and how sample kitchen cabinets, doors, and finishes will look in your home is easy when you are standing in the very room being renovated. Design changes can be emailed to you to print out and discuss with friends and family if you choose. Best of all our design time is free since it is incorporated into the very competitive pricing of your cabinetry when you purchase a kitchen from Main Line Kitchen Design.
Finally there is a kitchen business model and design team that carries the highest quality cabinetry, is experienced, convenient, and reasonably priced. Call us today and find out why we get the best reviews on the internet or Google us and check. We look forward to working with you.
As our company tag line says:
“The world of kitchen design is changing…”

Small country l-shaped enclosed kitchen in Philadelphia with a belfast sink, shaker cabinets, green cabinets, soapstone worktops, black splashback, stone slab splashback, stainless steel appliances, laminate floors, an island, brown floors and black worktops.
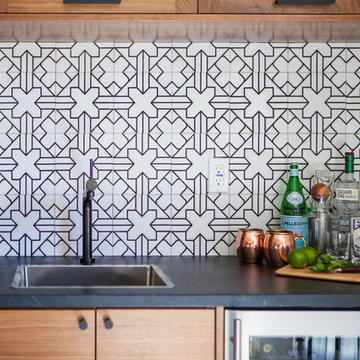
John Shum
Inspiration for a small midcentury l-shaped open plan kitchen in San Francisco with medium wood cabinets, soapstone worktops, multi-coloured splashback, ceramic splashback, porcelain flooring, white floors, a belfast sink, flat-panel cabinets, stainless steel appliances and an island.
Inspiration for a small midcentury l-shaped open plan kitchen in San Francisco with medium wood cabinets, soapstone worktops, multi-coloured splashback, ceramic splashback, porcelain flooring, white floors, a belfast sink, flat-panel cabinets, stainless steel appliances and an island.

Fully renovated contemporary kitchen with cabinetry by Bilotta. Appliances by GE Bistro, Fisher & Paykel, Marvel, Bosch and Sub Zero. Walnut and woven counter stools by Thomas Pheasant.
Photography by Tria Giovan
Small Kitchen with Soapstone Worktops Ideas and Designs
1