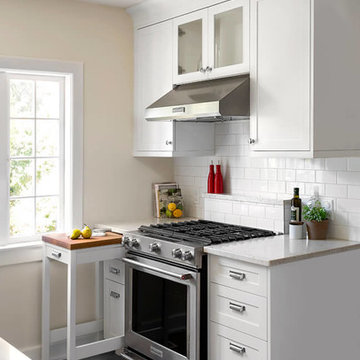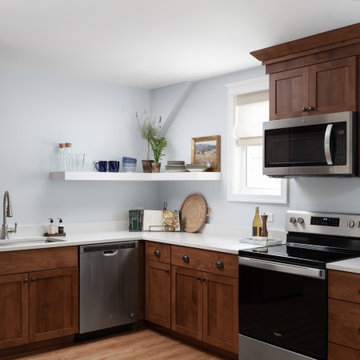Small Kitchen with Vinyl Flooring Ideas and Designs
Refine by:
Budget
Sort by:Popular Today
1 - 20 of 4,760 photos

John Lennon
Inspiration for a small urban kitchen in Miami with a double-bowl sink, shaker cabinets, black cabinets, engineered stone countertops, stainless steel appliances, vinyl flooring and an island.
Inspiration for a small urban kitchen in Miami with a double-bowl sink, shaker cabinets, black cabinets, engineered stone countertops, stainless steel appliances, vinyl flooring and an island.

Inspiration for a small classic l-shaped kitchen in Orange County with a single-bowl sink, shaker cabinets, white cabinets, quartz worktops, white splashback, marble splashback, stainless steel appliances, vinyl flooring, a breakfast bar, brown floors and white worktops.

This is an example of a small beach style u-shaped kitchen pantry in Other with stainless steel appliances, no island, white worktops, shaker cabinets, grey cabinets, composite countertops, vinyl flooring, a double-bowl sink and blue splashback.

Sutton Signature from the Modin Rigid LVP Collection: Refined yet natural. A white wire-brush gives the natural wood tone a distinct depth, lending it to a variety of spaces.

In this kitchen, Waypoint Living Spaces 644S Door style in Painted Linen was installed with a Wilsonart Calcutta Marble laminate countertop. A Transolid Diamond sink and pull down Luxe stainless faucet was installed. On the floor is Triversa Country Ridge Autumn Glow luxury vinyl plank flooring.

Michael J. Lee Photography
Small nautical single-wall enclosed kitchen in Boston with a submerged sink, shaker cabinets, white cabinets, granite worktops, grey splashback, ceramic splashback, stainless steel appliances, vinyl flooring, an island, brown floors and multicoloured worktops.
Small nautical single-wall enclosed kitchen in Boston with a submerged sink, shaker cabinets, white cabinets, granite worktops, grey splashback, ceramic splashback, stainless steel appliances, vinyl flooring, an island, brown floors and multicoloured worktops.

Recently retired, this couple wanted and needed to update their kitchen. It was dark, lifeless and cramped. We had two constraints: a tight budget and not being able to expand the footprint. The client wanted a bright, happy kitchen, and loves corals and sea foam greens. They wanted it to be fun. Knowing that they had some pieces from the orient we allowed that influence to flow into this room as well. We removed the drop ceiling, added crown molding, light rail, two new cabinets, a new range, and an eating area. Sea foam green Corian countertop is integrated with a white corian sink. Glazzio arabesque tiles add a beautiful texture to the backsplash. The finished galley kitchen was functional, fun and they now use it more than ever.

Desperate to update their small, quaint, urban home we came up with a clean modern design that gave them more storage and a sassy look.
This is an example of a small modern u-shaped enclosed kitchen in Philadelphia with shaker cabinets, white cabinets, granite worktops, white splashback, ceramic splashback, stainless steel appliances, vinyl flooring, no island, grey floors, grey worktops and a double-bowl sink.
This is an example of a small modern u-shaped enclosed kitchen in Philadelphia with shaker cabinets, white cabinets, granite worktops, white splashback, ceramic splashback, stainless steel appliances, vinyl flooring, no island, grey floors, grey worktops and a double-bowl sink.

Jennifer Mayo Studios
This is an example of a small nautical l-shaped kitchen/diner in Other with a submerged sink, flat-panel cabinets, turquoise cabinets, engineered stone countertops, white splashback, ceramic splashback, stainless steel appliances, vinyl flooring, an island and grey floors.
This is an example of a small nautical l-shaped kitchen/diner in Other with a submerged sink, flat-panel cabinets, turquoise cabinets, engineered stone countertops, white splashback, ceramic splashback, stainless steel appliances, vinyl flooring, an island and grey floors.

Open shelving allows the homeowners to enjoy views of their collectables everyday.
Design ideas for a small classic u-shaped enclosed kitchen in Seattle with a built-in sink, recessed-panel cabinets, green cabinets, laminate countertops, brown splashback, stainless steel appliances, vinyl flooring, no island, brown worktops and brown floors.
Design ideas for a small classic u-shaped enclosed kitchen in Seattle with a built-in sink, recessed-panel cabinets, green cabinets, laminate countertops, brown splashback, stainless steel appliances, vinyl flooring, no island, brown worktops and brown floors.

Classic Shaker Kitchen In A Small Space.
Design by Mari Kushino Design,
Cabinets by South Shore Cabinetry,
Photography by Tony Colangelo Photography.

Wood-Mode Custom Cabinetry provides an opportunity to transform any kitchen space into a clever storage idea.
Small traditional single-wall kitchen/diner in Houston with a submerged sink, recessed-panel cabinets, grey cabinets, wood worktops, grey splashback, glass tiled splashback, black appliances and vinyl flooring.
Small traditional single-wall kitchen/diner in Houston with a submerged sink, recessed-panel cabinets, grey cabinets, wood worktops, grey splashback, glass tiled splashback, black appliances and vinyl flooring.

This small studio has everything! It includes apartment size small white appliances, stunning colors (Diamond Cloud Gray cabinets), and great storage solutions!
Besides the beauty of the turquoise backsplash and clean lines this small space is extremely functional! Warm wood boxes were custom made to house all of the cooking essentials in arms reach. The cabinets flow completely to the ceiling to allow for every inch of storage space to be used. Grey cabinets are even above the kitchen window.
Designed by Small Space Consultant Danielle Perkins @ DANIELLE Interior Design & Decor.
Photographed by Taylor Abeel Photography

This rustic cabin is located on the beautiful Lake Martin in Alexander City, Alabama. It was constructed in the 1950's by Roy Latimer. The cabin was one of the first 3 to be built on the lake and offers amazing views overlooking one of the largest lakes in Alabama.
The cabin's latest renovation was to the quaint little kitchen. The new tall cabinets with an elegant green play off the colors of the heart pine walls and ceiling. If you could only see the view from this kitchen window!
![The Groby Project [Ongoing]](https://st.hzcdn.com/fimgs/e72130f5060ea39f_5441-w360-h360-b0-p0--.jpg)
This was such an important kitchen for us to get absolutely right. Our client wanted to make the absolute most out the small space that they had.
Therefore, we proposed to gut the room completely and start by moving the plumbing and electrics around to get everything where it wanted to go.
We will then get the room fully plastered and the ceiling over-boarded with 3x new downlights.
The oven housing is a bespoke unit which is designed to sit on top of the worksurface and has a functional drawer below and extra storage above. We have scribed this up to the ceiling to make the kitchen easy to clean and give it the complete fitted appearance.
The gas meter is situated in the corner of the room which is why we opted for a 900 x 900 L-shaped corner unit to make access to this easier and it also pushed the sink base to the far RH side which keeps the sink and hob at a larger distance.
The hob is a domino gas hob which we will connect directly from the gas meter.
With the carcasses being "Natural Hamilton Oak" we have introduced some floating shelves in the same colour which also tie in with the LVT floor. These work far better than wall units as they open to room out and allows the window to offer more natural daylight.
Finally, to save our client money, we put a freestanding fridge/freezer in the alcove rather than an integrated. There is no right or wrong answer here but generally a freestanding appliance will be less expensive.

We panelled the appliances to keep this small space visually calm and allow the eye to go to the interesting design choices.
Design ideas for a small contemporary l-shaped enclosed kitchen in Vancouver with a submerged sink, flat-panel cabinets, white cabinets, engineered stone countertops, white splashback, ceramic splashback, integrated appliances, vinyl flooring, no island, brown floors and grey worktops.
Design ideas for a small contemporary l-shaped enclosed kitchen in Vancouver with a submerged sink, flat-panel cabinets, white cabinets, engineered stone countertops, white splashback, ceramic splashback, integrated appliances, vinyl flooring, no island, brown floors and grey worktops.

Small contemporary l-shaped open plan kitchen in Other with a built-in sink, flat-panel cabinets, black cabinets, composite countertops, grey splashback, porcelain splashback, vinyl flooring, no island, brown floors, grey worktops and a drop ceiling.

This small condo at the lake required some creative thinking- the kitchen is compact with minimal lines but lots of storage and plenty of counter space.

Transitional open kitchen space with custom built in cabinets and storage -- blue island, taupe cabinets, wicker pendant lighting
Inspiration for a small classic l-shaped open plan kitchen in Minneapolis with a submerged sink, shaker cabinets, blue cabinets, quartz worktops, blue splashback, ceramic splashback, coloured appliances, vinyl flooring, an island, beige floors and white worktops.
Inspiration for a small classic l-shaped open plan kitchen in Minneapolis with a submerged sink, shaker cabinets, blue cabinets, quartz worktops, blue splashback, ceramic splashback, coloured appliances, vinyl flooring, an island, beige floors and white worktops.

Photo of a small traditional l-shaped kitchen in Chicago with a submerged sink, flat-panel cabinets, medium wood cabinets, engineered stone countertops, stainless steel appliances, vinyl flooring, no island and white worktops.
Small Kitchen with Vinyl Flooring Ideas and Designs
1